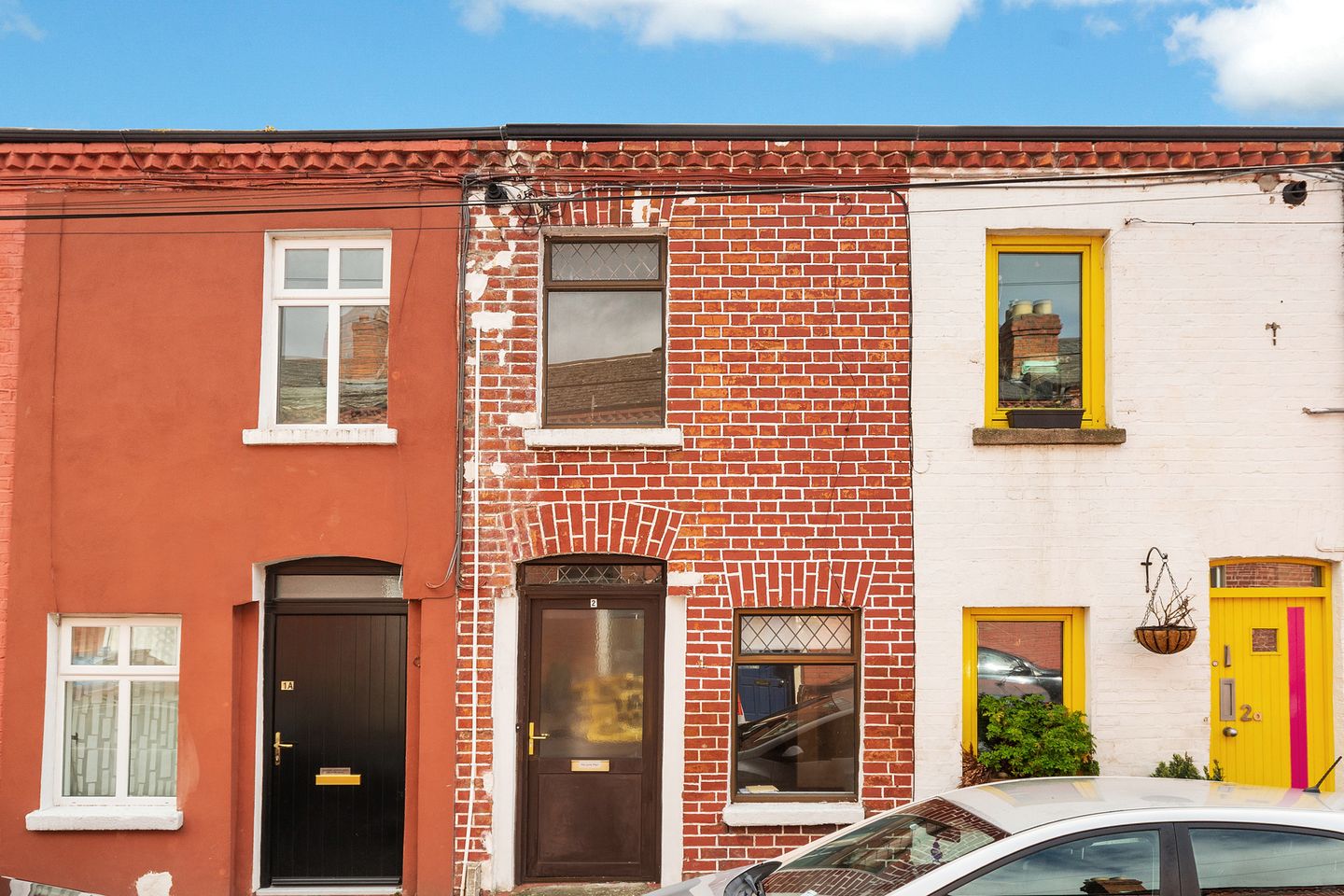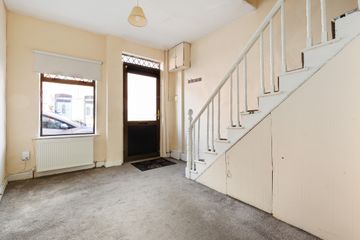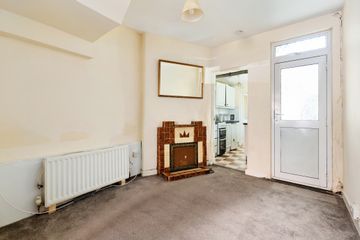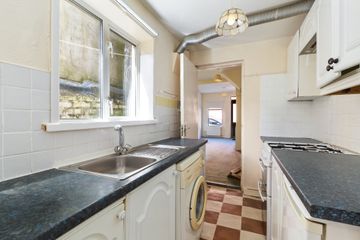


+4

8
2 Kenmare Parade, Phibsborough, Dublin 7, D07RC83
€295,000
2 Bed
1 Bath
54 m²
Terrace
Description
- Sale Type: For Sale by Private Treaty
- Overall Floor Area: 54 m²
Built c.1962 No.2 is nicely positioned on this quiet residential road between Killarney Parade and Derrynane Parade and just off North Circular Road lies this 2 bedroom red brick mid-terraced residence measuring 54 sq.m / 581 sq.ft.
Upon entering you will find an open-plan dining/living room that spans the width of this home. Off this, you have a galley kitchen and the bathroom completes downstairs.
Upstairs there are two bedrooms and a home office. This property will need to be modernized.
Situated just off the North Circular Road, one of the most convenient locations in the city, this property enjoys a great location just a short stroll from Phibsborough Village with its many shops, restaurants, and cafes and is within comfortable walking distance of the city centre, The Phoenix Park, The Botanic Gardens and Smithfield Village. There are numerous bus routes passing through Phibsborough with the nearby LUAS within a few minutes walk. The property is within minutes of The Four Courts, Law Library, King's Inns, Blackhall Place, The Mater Hospital, and the new DU Campus at Grangegorman.
Dining Room 3.48m x 2.94. The dining room has carpet flooring
Living Room 3.25m x 2.82. The living room has carpet flooring, a fireplace and under stairs storage.
Kitchen 2.52 x 1.73. This is fitted galley kitchen with vinyl flooring
Bathroom 1.92m x 1.54m. The bathroom has vinyl flooring, a bath with a shower attachment and a tiled surround, whb, sink and wc.
Bedroom 1 3.61 x 3.13. Double bedroom with carpet flooring, storage, 8.6ft ceiling height. This overloks Kenmare Parade.
Bedroom 2 2.08 x 3.04. This is bedroom has carpet floors, a fireplace and faces south. The ceiling height is 8.9ft.
Home office 2.58 x 1.73m. The home office is located at the rear of the home and it has carpet flooring.

Can you buy this property?
Use our calculator to find out your budget including how much you can borrow and how much you need to save
Property Features
- Red Brick front
- Close to many amenities including Dublin City Excellent location on a quiet street
- Residential disc parking
- Gas-fired central heating
- Red Brick front
- Close to many amenities including Dublin City Excellent location on a quiet street
- Residential disc parking
- Gas-fired central heating
- Red Brick front
- Close to many amenities including Dublin City Excellent location on a quiet street
Map
Map
Local AreaNEW

Learn more about what this area has to offer.
School Name | Distance | Pupils | |||
|---|---|---|---|---|---|
| School Name | Temple Street Hospital School | Distance | 370m | Pupils | 75 |
| School Name | Lindsay Glasnevin | Distance | 450m | Pupils | 90 |
| School Name | Gardiner Street Primary School | Distance | 470m | Pupils | 418 |
School Name | Distance | Pupils | |||
|---|---|---|---|---|---|
| School Name | St Columba's Iona Road | Distance | 660m | Pupils | 370 |
| School Name | St Mary's Primary School | Distance | 700m | Pupils | 248 |
| School Name | St Peter's National School | Distance | 820m | Pupils | 430 |
| School Name | Gaelscoil Cholásite Mhuire | Distance | 820m | Pupils | 170 |
| School Name | O'Connell Primary School | Distance | 910m | Pupils | 173 |
| School Name | Henrietta Street School | Distance | 970m | Pupils | 20 |
| School Name | An Taonad Reamhscoil | Distance | 1.0km | Pupils | 97 |
School Name | Distance | Pupils | |||
|---|---|---|---|---|---|
| School Name | Belvedere College S.j | Distance | 610m | Pupils | 1003 |
| School Name | O'Connell School | Distance | 940m | Pupils | 213 |
| School Name | Mount Carmel Secondary School | Distance | 1.0km | Pupils | 399 |
School Name | Distance | Pupils | |||
|---|---|---|---|---|---|
| School Name | Larkin Community College | Distance | 1.1km | Pupils | 407 |
| School Name | St Vincents Secondary School | Distance | 1.1km | Pupils | 399 |
| School Name | The Brunner | Distance | 1.4km | Pupils | 219 |
| School Name | St Josephs Secondary School | Distance | 1.5km | Pupils | 239 |
| School Name | Scoil Chaitríona | Distance | 1.5km | Pupils | 508 |
| School Name | Rosmini Community School | Distance | 1.7km | Pupils | 75 |
| School Name | St Mary's Secondary School | Distance | 1.8km | Pupils | 832 |
Type | Distance | Stop | Route | Destination | Provider | ||||||
|---|---|---|---|---|---|---|---|---|---|---|---|
| Type | Bus | Distance | 90m | Stop | Leo Street | Route | 122 | Destination | Parnell Square | Provider | Dublin Bus |
| Type | Bus | Distance | 90m | Stop | Leo Street | Route | 122 | Destination | Drimnagh Road | Provider | Dublin Bus |
| Type | Bus | Distance | 100m | Stop | Mater Hospital | Route | 122 | Destination | Parnell Square | Provider | Dublin Bus |
Type | Distance | Stop | Route | Destination | Provider | ||||||
|---|---|---|---|---|---|---|---|---|---|---|---|
| Type | Bus | Distance | 100m | Stop | Mater Hospital | Route | 122 | Destination | Drimnagh Road | Provider | Dublin Bus |
| Type | Bus | Distance | 130m | Stop | Mater Hospital | Route | 122 | Destination | Ashington | Provider | Dublin Bus |
| Type | Bus | Distance | 140m | Stop | North Circular Road | Route | 122 | Destination | Ashington | Provider | Dublin Bus |
| Type | Bus | Distance | 210m | Stop | St Brigid's Road Lower | Route | 40 | Destination | Charlestown | Provider | Dublin Bus |
| Type | Bus | Distance | 210m | Stop | St Brigid's Road Lower | Route | 40d | Destination | Tyrrelstown | Provider | Dublin Bus |
| Type | Bus | Distance | 210m | Stop | St Brigid's Road Lower | Route | 40d | Destination | Hollystown | Provider | Dublin Bus |
| Type | Bus | Distance | 210m | Stop | St Brigid's Road Lower | Route | 40b | Destination | Toberburr | Provider | Dublin Bus |
BER Details

BER No: 117300285
Energy Performance Indicator: 357.67 kWh/m2/yr
Statistics
01/05/2024
Entered/Renewed
5,647
Property Views
Check off the steps to purchase your new home
Use our Buying Checklist to guide you through the whole home-buying journey.

Similar properties
€275,000
Apartment 72, Finnegan House, Viking Harbour Apartments, Dublin 8, D08E9C62 Bed · 1 Bath · Apartment€275,000
Apartment 11, Tolka Vale, Glasnevin, Dublin 11, D11K3382 Bed · 2 Bath · Apartment€275,000
Apartment 1, 64 Mountjoy Square West, Dublin City Centre, D01YY732 Bed · 1 Bath · Apartment€275,000
28 Sherrard Avenue, Dublin 1, D01R2572 Bed · 1 Bath · Terrace
€295,000
11 Rutland Place North, Dublin 1, D01H9X93 Bed · 1 Bath · End of Terrace€295,000
57 The Hardwicke, Block B, Smithfield, Dublin 7, D07TDC42 Bed · 1 Bath · Apartment€295,000
162 The Maltings, Bonham Street, South City Centre, Dublin 8, D08C2C12 Bed · 1 Bath · Apartment€295,000
1A Kenmare Parade, Phibsborough, Dublin 7, D07HC613 Bed · 1 Bath · Terrace€295,000
Apartment 15, The Richmond, Smithfield, Dublin 1, D07W1832 Bed · 1 Bath · Apartment€295,000
Apartment 30, Pier 19, Dublin 8, D08XY752 Bed · 1 Bath · Apartment€300,000
98 Derrynane Square, Dorset Street Lower, Phibsborough, Dublin 7, D07XY202 Bed · 1 Bath · Apartment€300,000
1 Saint Joseph's Terrace, North Circular Road, Dublin 1, D01V4P63 Bed · 1 Bath · End of Terrace
Daft ID: 15632837


Ronan Feeney
01 860 3956Thinking of selling?
Ask your agent for an Advantage Ad
- • Top of Search Results with Bigger Photos
- • More Buyers
- • Best Price

Home Insurance
Quick quote estimator
