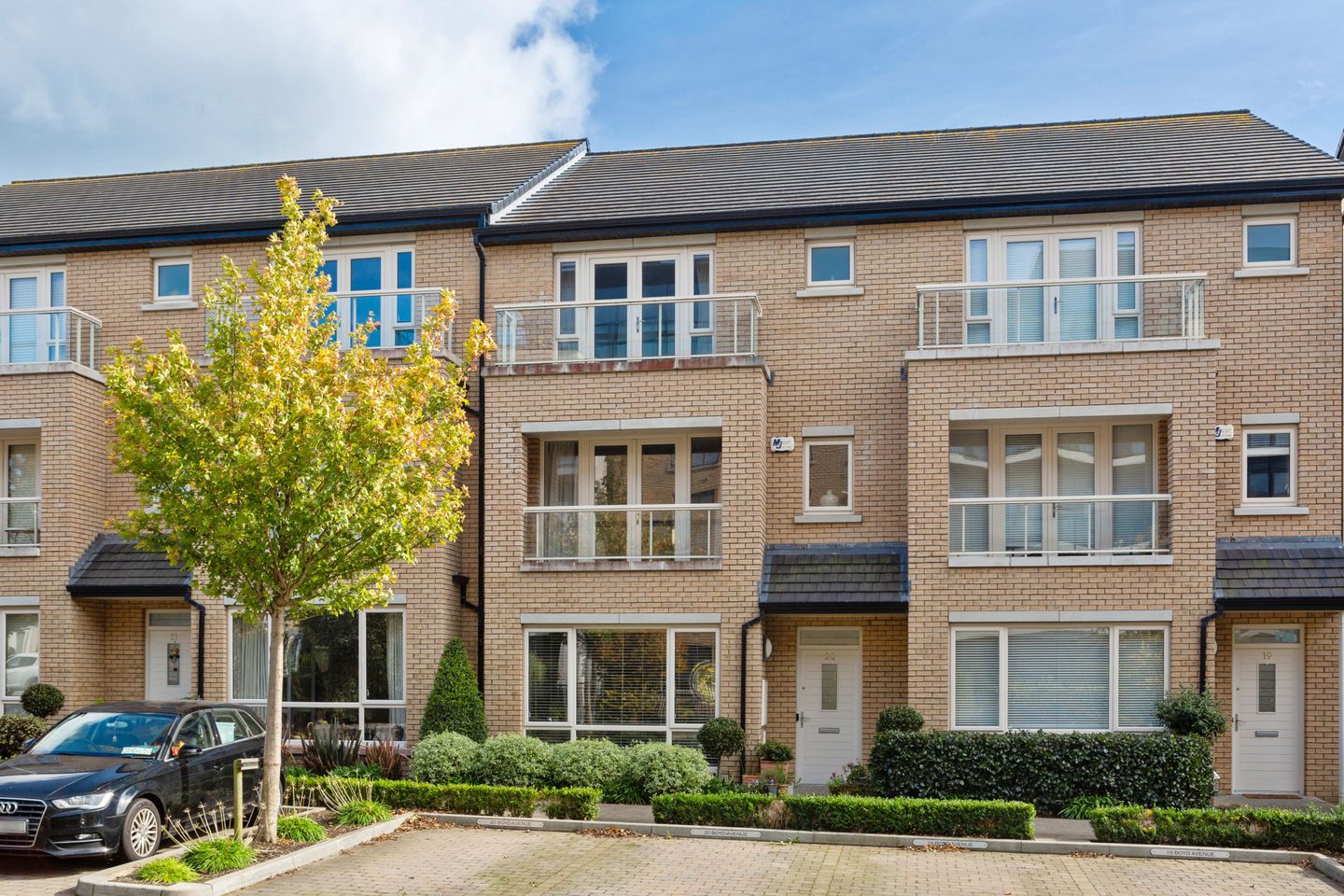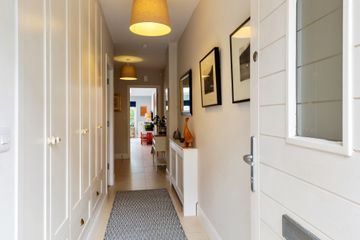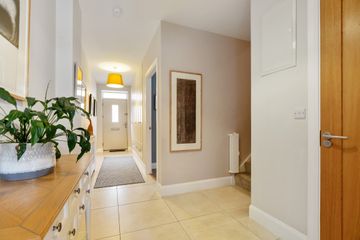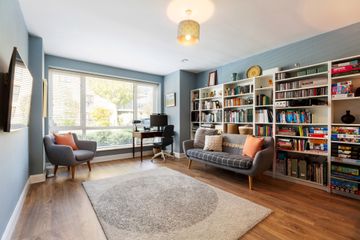


+15

19
20 Boyd Avenue, Honeypark, Dun Laoghaire, Co Dublin, A96T6X7
€985,000
5 Bed
3 Bath
216 m²
Terrace
Description
- Sale Type: For Sale by Private Treaty
- Overall Floor Area: 216 m²
Since its development, Honeypark has quickly established itself as a highly desirable address in the popular seaside suburb of Dun Laoghaire. Perfectly manicured hedgerows and flowering beds perfectly frame Csosgrave-built rows of smart homes, while communal playgrounds and green areas bring a great family-friendly atmosphere.
Offering superbly proportioned living and bedroom accommodation that extends to approximately 216 sq m / 2325 sq ft and boasting an A2 energy rating makes No 20 an excellent choice for those discerning buyers seeking a large family home presented in turn-key decorative condition throughout.
The property itself is a mid-terrace residence benefiting from pedestrian rear access. Smartly finished throughout with a neutral colour palette and an excellent standard of fixtures and fittings, this is a superb family residence. The ground floor comprises a bright entrance hall with custom built-in storage leading through to a large reception room, a guest WC and a large open plan kitchen living dining, off which there is a utility room. On the first floor, there are two double bedrooms, a second reception room and a family bathroom and the top floor comprises a spacious main bedroom with a walk in closet and en-suite, two bedrooms and another family bathroom.
The rear garden is neatly fenced in with pedestrian rear access, a garden shed, and a tiled patio area. Laid mainly in artificial lawn with raised beds featuring an array of shrubs and plants, it is an excellent area for al fresco dining, children to play in and outdoor entertaining. To the front of the house, there are two designated parking spaces.
Built on the Olde Dun Laoghaire Golf Course, Honeypark offers an outstanding range of amenities for residents, which feature a children’s playground, multi-sport play areas, garden seating, picnic areas, nature walks, a feature lake and an expanse of landscaped areas and rolling parklands. Conveniently positioned near Dun Laoghaire town centre, the villages of Monkstown, Glasthule and Glenageary, the development is well situated for public transport and amenities and is a short walk from Parke Pointe, comprising shops and a café, within the Honeypark development. Some of South Dublin’s finest schools and excellent pre-schools are nearby, while easy access to the Dart, M50 and N11 road networks ensure good commuter routes to the city and beyond.
Entrance Hall 7.13m x 2.02m. tiled flooring, alarm, central light, custom-made built in storage.
Living Room 5.32m x 4.01m. laminate wood flooring, central light, TV and broadband.
Guest WC tiled flooring, wash and basin, WC, central light
Kitchen/Dining/Family Room 7.03m x 5.94. tiled flooring, floor and eyelevel cabinets, quartz countertop, stainless steel sink unit, five gas ring hob, integrated electric double oven, microwave, fridge/ freezer, dishwasher, pendant lighting, double patio doors to rear garden
Utility Room 2.62m x 2.26m. custom-made extra storage, provision for washer and dryer, recessed lighting
Landing carpet flooring, recessed lighting and central light.
Bedroom 4 4.26m x 2.86m. double room to rear, central light, built in wardrobes, carpet flooring
Bedroom 5/Study 4.26m x 2.99m. carpet flooring, central light, double room to rear, built in wardrobes
Bathroom tiled floors and part tiled walls, bathroom suite with a telephone shower, WC corner, shower suite, wash hand basin, heated towel rail and shaver light.
Family Room 4.41m x 5.94m. carpet flooring, central light, patio doors to balcony, TV broadband
Landing carpet flooring, central light, attic access
Hot Press
Bedroom 3 3.17m x 2.89m. carpet flooring, central light, built-in wardrobes, single room to rear
Bedroom 2 4.26m x 2.96m. carpet flooring, central light, double room to rear, built-in wardrobes.
Bathroom tiled floors and part tiled walls, central light, wash handbasin, corner shower suite, WC, heated towel rail and shaver light
Bedroom 1 4.41m x 3.74m. large bright double room to front, central lights, carpet flooring and walk in wardrobe with built in hanging and storage, central light, patio doors to balcony.
En-Suite tiled floors and part tiled walls, central light, wash handbasin, corner shower suite

Can you buy this property?
Use our calculator to find out your budget including how much you can borrow and how much you need to save
Property Features
- A2 Energy Rating
- Gas fired central heating
- Management charge €450pa
- Heat recovery ventilation system
- Two designated car spaces
- Low maintenance rear garden
- Landscaped communal grounds and children’s playground
Map
Map
Local AreaNEW

Learn more about what this area has to offer.
School Name | Distance | Pupils | |||
|---|---|---|---|---|---|
| School Name | St Kevin's National School | Distance | 470m | Pupils | 212 |
| School Name | Carmona Special National School | Distance | 540m | Pupils | 39 |
| School Name | Monkstown Etns | Distance | 570m | Pupils | 446 |
School Name | Distance | Pupils | |||
|---|---|---|---|---|---|
| School Name | St Joseph's National School | Distance | 740m | Pupils | 416 |
| School Name | Dalkey School Project | Distance | 850m | Pupils | 229 |
| School Name | National Rehabilitation Hospital | Distance | 870m | Pupils | 8 |
| School Name | Holy Family School | Distance | 1.0km | Pupils | 137 |
| School Name | Red Door Special School | Distance | 1.2km | Pupils | 29 |
| School Name | Dún Laoghaire Etns | Distance | 1.2km | Pupils | 148 |
| School Name | The Harold School | Distance | 1.3km | Pupils | 662 |
School Name | Distance | Pupils | |||
|---|---|---|---|---|---|
| School Name | Holy Child Community School | Distance | 590m | Pupils | 263 |
| School Name | Rathdown School | Distance | 910m | Pupils | 303 |
| School Name | Christian Brothers College | Distance | 1.1km | Pupils | 526 |
School Name | Distance | Pupils | |||
|---|---|---|---|---|---|
| School Name | Clonkeen College | Distance | 1.5km | Pupils | 617 |
| School Name | Rockford Manor Secondary School | Distance | 1.6km | Pupils | 321 |
| School Name | St Joseph Of Cluny Secondary School | Distance | 1.6km | Pupils | 239 |
| School Name | Cabinteely Community School | Distance | 2.0km | Pupils | 545 |
| School Name | Newpark Comprehensive School | Distance | 2.3km | Pupils | 856 |
| School Name | Loreto College Foxrock | Distance | 2.5km | Pupils | 564 |
| School Name | Loreto Abbey Secondary School, Dalkey | Distance | 2.8km | Pupils | 732 |
Type | Distance | Stop | Route | Destination | Provider | ||||||
|---|---|---|---|---|---|---|---|---|---|---|---|
| Type | Bus | Distance | 260m | Stop | Honey Park | Route | 7e | Destination | Mountjoy Square | Provider | Dublin Bus |
| Type | Bus | Distance | 260m | Stop | Honey Park | Route | 111 | Destination | Dalkey | Provider | Go-ahead Ireland |
| Type | Bus | Distance | 260m | Stop | Honey Park | Route | 111 | Destination | Dun Laoghaire | Provider | Go-ahead Ireland |
Type | Distance | Stop | Route | Destination | Provider | ||||||
|---|---|---|---|---|---|---|---|---|---|---|---|
| Type | Bus | Distance | 260m | Stop | Honey Park | Route | 7a | Destination | Parnell Square | Provider | Dublin Bus |
| Type | Bus | Distance | 260m | Stop | Honey Park | Route | 45a | Destination | Dun Laoghaire | Provider | Go-ahead Ireland |
| Type | Bus | Distance | 260m | Stop | Honey Park | Route | 7a | Destination | Mountjoy Square | Provider | Dublin Bus |
| Type | Bus | Distance | 260m | Stop | Honey Park | Route | 45b | Destination | Dun Laoghaire | Provider | Go-ahead Ireland |
| Type | Bus | Distance | 260m | Stop | Park Pointe Sc | Route | 7d | Destination | Dalkey | Provider | Dublin Bus |
| Type | Bus | Distance | 260m | Stop | Park Pointe Sc | Route | 111 | Destination | Brides Glen | Provider | Go-ahead Ireland |
| Type | Bus | Distance | 270m | Stop | Honey Park | Route | 111 | Destination | Brides Glen | Provider | Go-ahead Ireland |
Video
BER Details

BER No: 109753046
Energy Performance Indicator: 39.59 kWh/m2/yr
Statistics
16/04/2024
Entered/Renewed
2,447
Property Views
Check off the steps to purchase your new home
Use our Buying Checklist to guide you through the whole home-buying journey.

Similar properties
AMV: €895,000
The Manse, York Road Dun Laoghaire, Dun Laoghaire, Co. Dublin, A96Y7686 Bed · 3 Bath · Detached€950,000
130 Hillside Dalkey, Dalkey, Co. Dublin, A96W7185 Bed · 3 Bath · Semi-D€975,000
19 Burford Drive, Honey Park, Dun Laoghaire, Co. Dublin, A96K2P65 Bed · 3 Bath · Semi-D€995,000
55 Clonkeen Road Blackrock, Blackrock, Co. Dublin, A94TH985 Bed · 4 Bath · Detached
€1,195,000
2 Fairway Drive, Cualanor, Dun Laoghaire, Co. Dublin, A96WEP25 Bed · 4 Bath · Terrace€1,195,000
48 Roseland Avenue, Cualanor Dun Laoghaire, Dun Laoghaire, Co. Dublin, A96N6Y95 Bed · 4 Bath · Terrace€1,200,000
21 Claremont Avenue, Honeypark, Dun Laoghaire A96 V189, Dun Laoghaire, Co. Dublin, A96V1896 Bed · 5 Bath · End of Terrace€1,250,000
Saint Annes, Saint Annes, Killiney Road, Dalkey, Co. Dublin, A96RX485 Bed · 4 Bath · Detached€1,250,000
Corrigville, Corrigville, Corrig Avenue, Dun Laoghaire, Co. Dublin, A96AT255 Bed · 2 Bath · Semi-D€1,350,000
14 Coundon Court, Killiney, Co. Dublin, A96D1R95 Bed · 3 Bath · Detached€1,425,000
Kilbryan, 124 Rochestown Avenue, Dun Laoghaire, Co. Dublin, A96PK525 Bed · 4 Bath · Detached€1,595,000
Latton, 21a Killiney Avenue, Killiney, Co. Dublin, A96WP405 Bed · 5 Bath · Detached
Daft ID: 15658005


Pippy Proger
01 284 4422Thinking of selling?
Ask your agent for an Advantage Ad
- • Top of Search Results with Bigger Photos
- • More Buyers
- • Best Price

Home Insurance
Quick quote estimator
