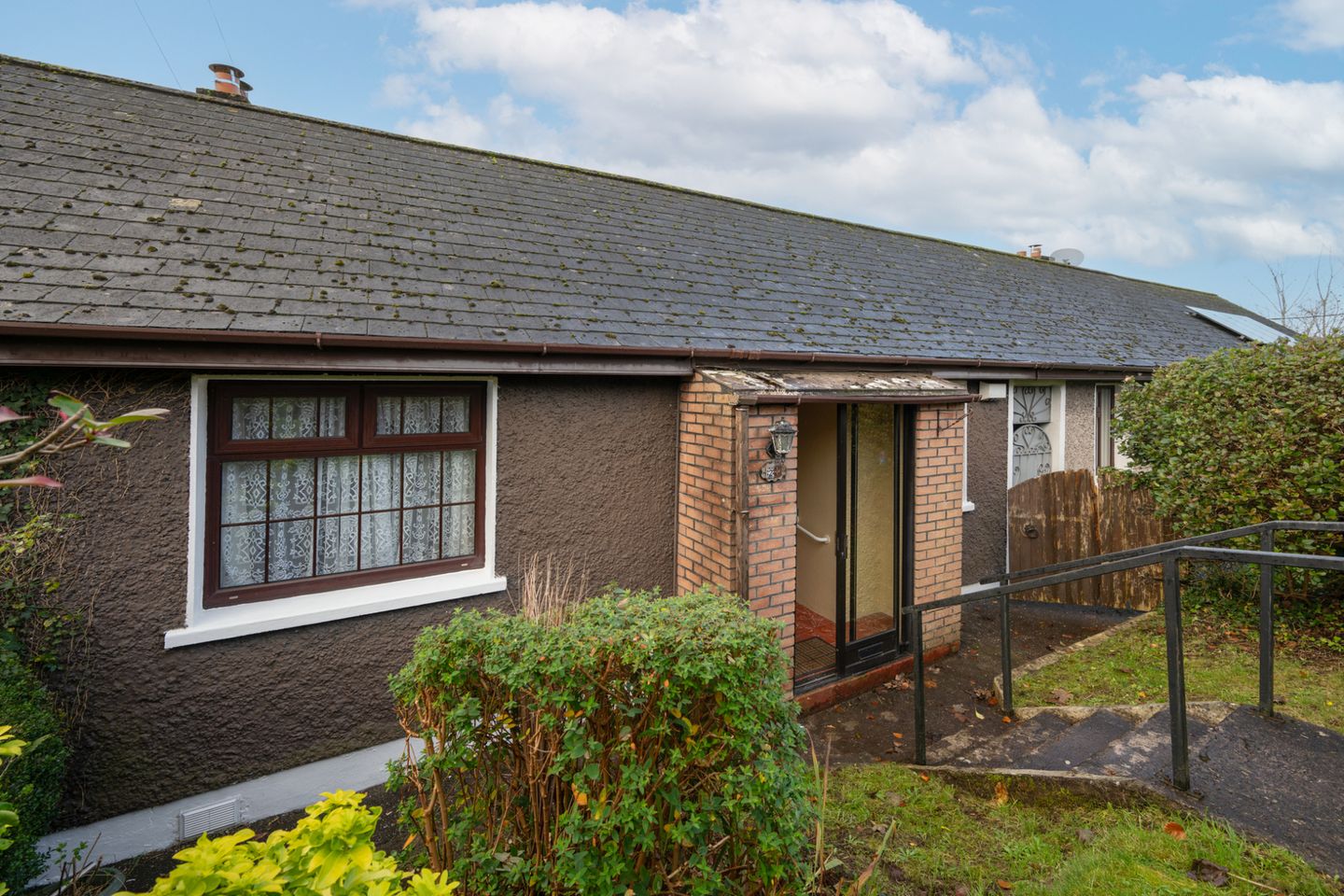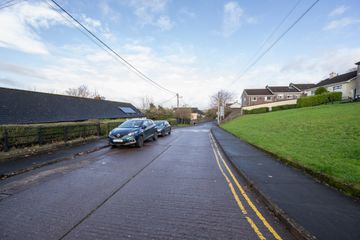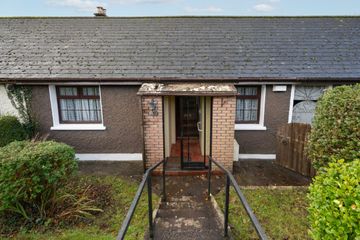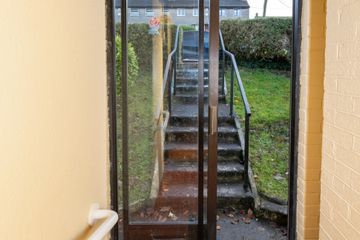


+15

19
20 Rathmore Park, Pope's Road, Cork, Cork City Centre, T23FKW9
€220,000
2 Bed
1 Bath
76 m²
Terrace
Description
- Sale Type: For Sale by Private Treaty
- Overall Floor Area: 76 m²
20 Rathmore Park is a deceptively spacious two-bedroomed bungalow situated in a mature location and within a 15 minute stroll of the city centre.
Whilst in need of modernisation, this home has a nice flow of accommodation throughout, comprising of a porch on arrival, followed by an entrance hall, two bedrooms to the front, a spacious living room and separate kitchen/dining room to the rear, there is a sunroom, and a family bathroom. A bonus is the attic space which is accessed by a stira stairs. It consists of Velux windows, plus, built-in storage units. It is floored and covers the length of the home.
To the front, the home offers on-street parking overlooking a large green area. The front garden is accessed through a gate with steps leading to the front porch. There are small laid to lawn areas on either side. It benefits from a gated side entrance too. To the rear is a generous size west facing garden which is not overlooked and gives a purchaser plenty opportunity to extend if desired (subject to planning permission).
Viewings come highly recommended!
Porch 1.39m x 2.06m. Light-filled entrance porch accessed by a sliding door, and it consists of tiled flooring.
Entrance Hall 3.59m x 1.40m. The hallway consists of woodblock flooring and one centre light. There is access to the attic from here.
Bedroom 1 2.75m x 4.35m. A generous size double bedroom to the front of the property. There is one window overlooking the front, a built-in unit on one wall and one centre light. It has timber flooring.
Bedroom 2 2.73m x 2.29m. This is a second bedroom to the front of the home. There is one window, a built in unit and the floor is carpeted.
Sitting Room 6.89m x 3.87m. The living room is very spacious and features a marble fireplace. There is built in units on one wall and the floor is carpeted. There is one centre light, and it has a sliding door that provides entry to the sunroom.
Kitchen/Dining Room 6.22m x 2.37m. The kitchen/dining room is fitted with floor and eye level units and contains ample countertop space. There is one large window overlooking the rear garden, plus a sliding door giving access to the garden. There are three light fixtures, and the floor is tiled.
Bathroom 2.28m x 1.62m. The bathroom is tiled floor to walls and consists of a three-piece shower suite with a triton electric shower. There is a frosted window to the rear.
Sunroom The sunroom is located to the rear of the home and can be accessed from the living room and the rear garden. The floor is tiled, and it has windows surrounding the room providing ample natural light.
DIRECTIONS:
From the city centre make your way onto Pope' s Road via the North City Link. Take the first right onto Rathmore Park and the property is located on your right-hand side.

Can you buy this property?
Use our calculator to find out your budget including how much you can borrow and how much you need to save
Map
Map
Local AreaNEW

Learn more about what this area has to offer.
School Name | Distance | Pupils | |||
|---|---|---|---|---|---|
| School Name | North Presentation Primary School | Distance | 390m | Pupils | 299 |
| School Name | St Brendan's Girls National School | Distance | 560m | Pupils | 104 |
| School Name | St Vincent's National School | Distance | 610m | Pupils | 234 |
School Name | Distance | Pupils | |||
|---|---|---|---|---|---|
| School Name | Scoil Mhuire Fatima Boys Senior | Distance | 670m | Pupils | 161 |
| School Name | Scoil Íosagáin Farranree | Distance | 1.0km | Pupils | 300 |
| School Name | Scoil Aiséirí Chríost Farranree | Distance | 1.0km | Pupils | 271 |
| School Name | S N Mharcuis B | Distance | 1.0km | Pupils | 98 |
| School Name | Blarney Street Cbs | Distance | 1.1km | Pupils | 249 |
| School Name | Cork Educate Together National School | Distance | 1.1km | Pupils | 206 |
| School Name | St Luke's Montenotte | Distance | 1.1km | Pupils | 88 |
School Name | Distance | Pupils | |||
|---|---|---|---|---|---|
| School Name | St Vincent's Secondary School | Distance | 490m | Pupils | 237 |
| School Name | Christian Brothers College | Distance | 500m | Pupils | 908 |
| School Name | St. Angela's College | Distance | 540m | Pupils | 607 |
School Name | Distance | Pupils | |||
|---|---|---|---|---|---|
| School Name | North Monastery Secondary School | Distance | 630m | Pupils | 267 |
| School Name | Scoil Mhuire | Distance | 630m | Pupils | 438 |
| School Name | Gaelcholáiste Mhuire | Distance | 660m | Pupils | 667 |
| School Name | Nano Nagle College | Distance | 1.1km | Pupils | 127 |
| School Name | St Patricks College | Distance | 1.1km | Pupils | 212 |
| School Name | Cork College Of Commerce | Distance | 1.3km | Pupils | 27 |
| School Name | Presentation Brothers College | Distance | 1.4km | Pupils | 710 |
Type | Distance | Stop | Route | Destination | Provider | ||||||
|---|---|---|---|---|---|---|---|---|---|---|---|
| Type | Bus | Distance | 190m | Stop | Watercourse Road | Route | 215 | Destination | St. Patrick Street | Provider | Bus Éireann |
| Type | Bus | Distance | 190m | Stop | Watercourse Road | Route | 203 | Destination | Ballyphehane | Provider | Bus Éireann |
| Type | Bus | Distance | 190m | Stop | Watercourse Road | Route | 215 | Destination | Mahon Pt. S.c. | Provider | Bus Éireann |
Type | Distance | Stop | Route | Destination | Provider | ||||||
|---|---|---|---|---|---|---|---|---|---|---|---|
| Type | Bus | Distance | 190m | Stop | Watercourse Road | Route | 203 | Destination | St. Patrick Street | Provider | Bus Éireann |
| Type | Bus | Distance | 220m | Stop | Blackpool Health Ctr | Route | 203 | Destination | Farranree | Provider | Bus Éireann |
| Type | Bus | Distance | 220m | Stop | Blackpool Health Ctr | Route | 215 | Destination | Cloghroe | Provider | Bus Éireann |
| Type | Bus | Distance | 220m | Stop | Blackpool Pharmacy | Route | 215 | Destination | Cloghroe | Provider | Bus Éireann |
| Type | Bus | Distance | 220m | Stop | Blackpool Pharmacy | Route | 203 | Destination | Farranree | Provider | Bus Éireann |
| Type | Bus | Distance | 250m | Stop | Constellation Bar | Route | 203 | Destination | St. Patrick Street | Provider | Bus Éireann |
| Type | Bus | Distance | 250m | Stop | Constellation Bar | Route | 203 | Destination | Ballyphehane | Provider | Bus Éireann |
BER Details

BER No: 116973181
Energy Performance Indicator: 520.35 kWh/m2/yr
Statistics
27/04/2024
Entered/Renewed
10,706
Property Views
Check off the steps to purchase your new home
Use our Buying Checklist to guide you through the whole home-buying journey.

Daft ID: 118660218


Tirza Hourihane
+353 21 427 3041Thinking of selling?
Ask your agent for an Advantage Ad
- • Top of Search Results with Bigger Photos
- • More Buyers
- • Best Price

Home Insurance
Quick quote estimator
