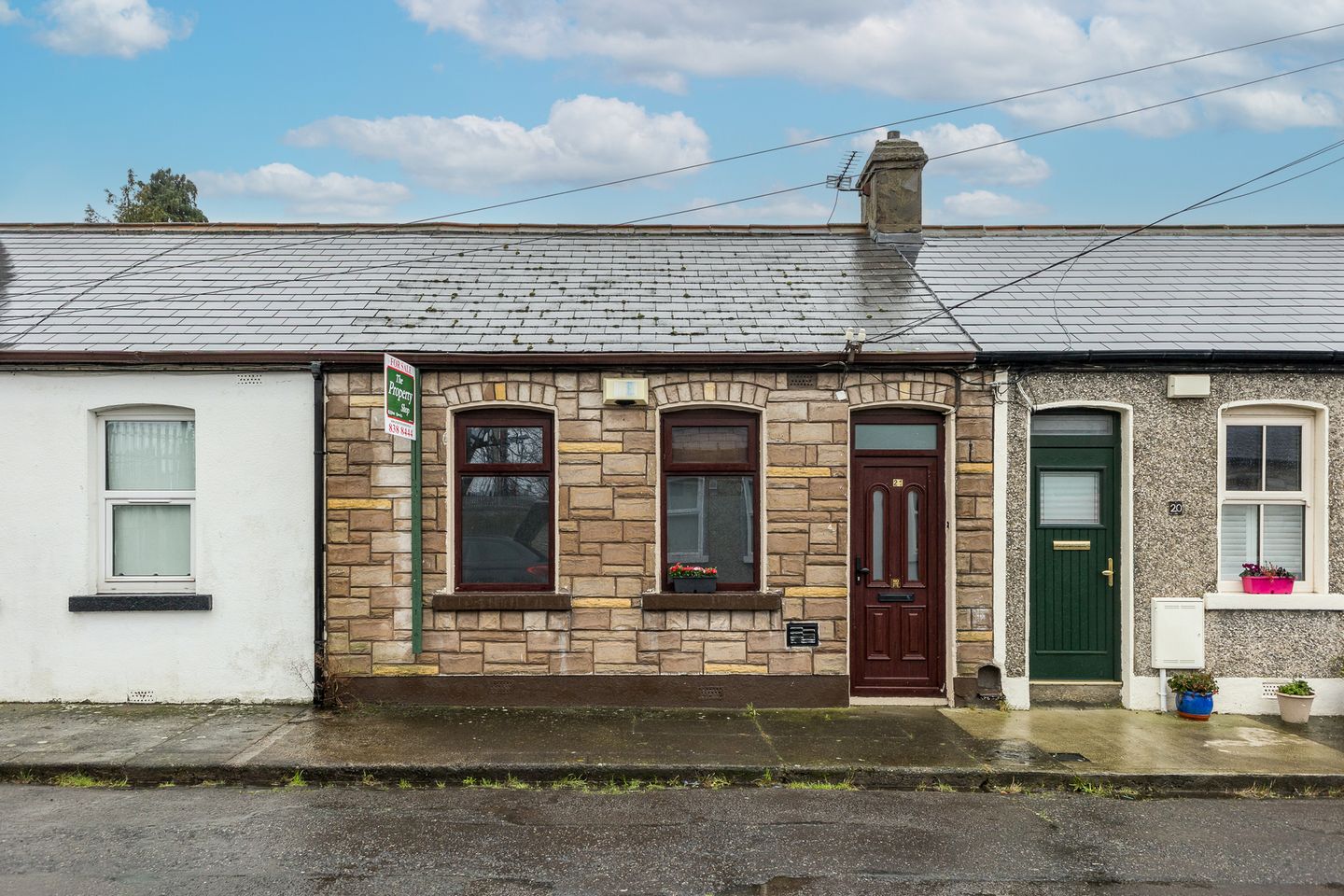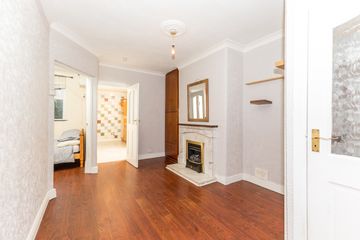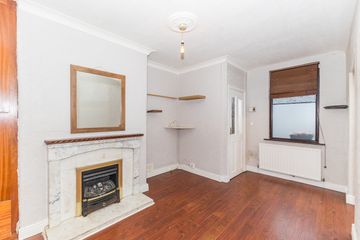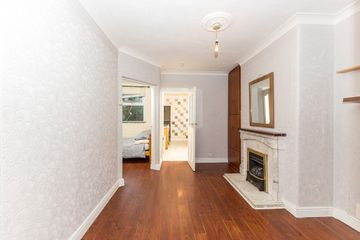


+12

16
21 Ross Street, Stoneybatter, Dublin 7, D07X3Y7
€320,000
SALE AGREED2 Bed
1 Bath
47 m²
Terrace
Description
- Sale Type: For Sale by Private Treaty
- Overall Floor Area: 47 m²
The Property Shop are delighted to bring 21 Ross Street to the Stoneybatter market. This 2 bedroom artisan cottage is ideally located just off the Oxmantown Road, within easy walking distance of the Stoneybatter village with its array of independent shops, cafes, bars and restaurants. Both Smithfield and Phibsboro villages are also within easy reach as is the city centre itself offering every imaginable amenity. The TU campus at Grangegorman is only a short stroll away as well as a selection of schools, both primary and secondary. A massive bonus for number 21 is its close proximity to the famous Phoenix park, the largest enclosed public park in any capital city in Europe, offering a selection of leisure & sporting activities, not to mention stunning views and landscapes. Number 21 would benefit from some modernisation and offers a fantastic opportunity to gain access to this highly sought after address and create a wonderful city home. The cottage benefits from double glazing and gas fired central heating, as well as on-street parking available to the front of the home and a spacious north facing yard to the rear. The accommodation comprises of an entrance porch, living room, kitchen with dining, two double bedrooms and shower room. This fine cottage will suit first time buyers, investors and downsizers alike. Viewing is by appointment only through our Manor Street Office.
Hallway 1m (3'3") x 1.2m (3'11")
Small entrance hallway with laminate flooring.
Lounge 4.8m (15'9") x 3.03m (9'11")
Bright living room with laminate wood flooring and gas fire.
Bedroom 1 3.32m (10'11") x 2.22m (7'3")
A double bedroom to the front of the property, laminate wood flooring and built in wardrobes.
Bedroom 2 2.86m (9'5") x 2.88m (9'5")
Double bedroom to the rear of the property with laminate wood flooring.
Kitchen/Dining 3.86m (12'8") x 2.44m (8'0")
An extended kitchen to the rear with eye and floor level units, plumbed for dishwasher, tiled floor and surround, room to dine.
Utility/Lobby 2.05m (6'9") x 0.72m (2'4")
Plumbed for laundry with storage cupboard, access to the rear yard.
Shower Room 2m (6'7") x 1.63m (5'4")
Accessed from the rear lobby, tiled floor and surround, corner shower unit with Triton t90, WHB and WC.
Exterior 4.61m (15'1") x 2.35m (7'9")
North facing rear patio garden, on street parking to the front.
Area
46.50 Sq Meters 500 Sq Feet Approx

Can you buy this property?
Use our calculator to find out your budget including how much you can borrow and how much you need to save
Property Features
- 2 Bedrooms
- Sought After Location
- Double Glazed Windows
- Fantastic Local Amenities
- Gas Fired Central Heating
- 46.50 Sq Mtrs / 500 Sq Ft
Map
Map
Local AreaNEW

Learn more about what this area has to offer.
School Name | Distance | Pupils | |||
|---|---|---|---|---|---|
| School Name | St Gabriels National School | Distance | 230m | Pupils | 175 |
| School Name | Dublin 7 Educate Together | Distance | 610m | Pupils | 466 |
| School Name | Stanhope Street Primary School | Distance | 900m | Pupils | 363 |
School Name | Distance | Pupils | |||
|---|---|---|---|---|---|
| School Name | North Dublin Muslim National School | Distance | 1.2km | Pupils | 416 |
| School Name | Scoil Na Mbrathar Boys Senior School | Distance | 1.2km | Pupils | 149 |
| School Name | Christ The King Junior Girls School | Distance | 1.2km | Pupils | 43 |
| School Name | Christ The King Senior School | Distance | 1.2km | Pupils | 87 |
| School Name | Christ The King Boys National School | Distance | 1.3km | Pupils | 103 |
| School Name | Gaelscoil Bharra | Distance | 1.3km | Pupils | 214 |
| School Name | St Peter's National School | Distance | 1.5km | Pupils | 430 |
School Name | Distance | Pupils | |||
|---|---|---|---|---|---|
| School Name | St Josephs Secondary School | Distance | 840m | Pupils | 239 |
| School Name | Coláiste Mhuire | Distance | 1.2km | Pupils | 253 |
| School Name | The Brunner | Distance | 1.3km | Pupils | 219 |
School Name | Distance | Pupils | |||
|---|---|---|---|---|---|
| School Name | James' Street Cbs | Distance | 1.5km | Pupils | 180 |
| School Name | St Declan's College | Distance | 1.6km | Pupils | 664 |
| School Name | Cabra Community College | Distance | 1.7km | Pupils | 217 |
| School Name | Mount Carmel Secondary School | Distance | 1.7km | Pupils | 399 |
| School Name | St Vincents Secondary School | Distance | 2.1km | Pupils | 399 |
| School Name | Belvedere College S.j | Distance | 2.1km | Pupils | 1003 |
| School Name | St. Dominic's College | Distance | 2.1km | Pupils | 779 |
Type | Distance | Stop | Route | Destination | Provider | ||||||
|---|---|---|---|---|---|---|---|---|---|---|---|
| Type | Bus | Distance | 80m | Stop | North Circular Road | Route | 46a | Destination | Ucd | Provider | Dublin Bus |
| Type | Bus | Distance | 80m | Stop | North Circular Road | Route | 46a | Destination | Dun Laoghaire | Provider | Dublin Bus |
| Type | Bus | Distance | 80m | Stop | North Circular Road | Route | 46a | Destination | D'Olier St | Provider | Dublin Bus |
Type | Distance | Stop | Route | Destination | Provider | ||||||
|---|---|---|---|---|---|---|---|---|---|---|---|
| Type | Bus | Distance | 100m | Stop | Grange Abbey Cresc | Route | 46a | Destination | Phoenix Park | Provider | Dublin Bus |
| Type | Bus | Distance | 100m | Stop | Grange Abbey Cresc | Route | 46a | Destination | Phoenix Pk | Provider | Dublin Bus |
| Type | Bus | Distance | 110m | Stop | Oxmantown Road | Route | 46a | Destination | Phoenix Park | Provider | Dublin Bus |
| Type | Bus | Distance | 110m | Stop | Oxmantown Road | Route | 46a | Destination | Phoenix Pk | Provider | Dublin Bus |
| Type | Bus | Distance | 180m | Stop | Marlborough Road | Route | 46a | Destination | Dun Laoghaire | Provider | Dublin Bus |
| Type | Bus | Distance | 180m | Stop | Marlborough Road | Route | 46a | Destination | D'Olier St | Provider | Dublin Bus |
| Type | Bus | Distance | 180m | Stop | Marlborough Road | Route | 46a | Destination | Ucd | Provider | Dublin Bus |
Video
BER Details

BER No: 101661486
Statistics
13/02/2024
Entered/Renewed
8,773
Property Views
Check off the steps to purchase your new home
Use our Buying Checklist to guide you through the whole home-buying journey.

Similar properties
€289,500
Apartment 30, Saint Jamess Court, Dublin 8, D08R5852 Bed · 1 Bath · Apartment€295,000
162 The Maltings, Bonham Street, South City Centre, Dublin 8, D08C2C12 Bed · 1 Bath · Apartment€295,000
57 The Hardwicke, Block B, Smithfield, Dublin 7, D07TDC42 Bed · 1 Bath · Apartment€295,000
Apartment 15, The Richmond, Smithfield, Dublin 1, D07W1832 Bed · 1 Bath · Apartment
€295,000
Apartment 30, Pier 19, Dublin 8, D08XY752 Bed · 1 Bath · ApartmentAMV: €300,000
Apartment 1, 78 Thomas Street, Dublin 8, D08RC622 Bed · 2 Bath · Apartment€310,000
Apartment 40, Catherine's Close, Dublin 8, D08X9832 Bed · 1 Bath · Apartment€310,000
Apt 38 Henrietta Hall, 43-45 Bolton Street, Dublin 1, D01HP952 Bed · 1 Bath · Apartment€315,000
Apartment 34 The Weavers, South Earl Street, Dublin 8, D08YP272 Bed · 1 Bath · Apartment€315,000
Apartment 10, Pier 19, Dublin 8, D08Y6F62 Bed · 1 Bath · Apartment€320,000
Apartment 2, Cammock Purcell, Kilmainham, Dublin 8, D08K4092 Bed · 1 Bath · Apartment€325,000
24 Kirwan Street Cottages, Stoneybatter, Dublin 7, D07NX612 Bed · 1 Bath · End of Terrace
Daft ID: 118971134
Contact Agent

Sales
SALE AGREEDThinking of selling?
Ask your agent for an Advantage Ad
- • Top of Search Results with Bigger Photos
- • More Buyers
- • Best Price

Home Insurance
Quick quote estimator
