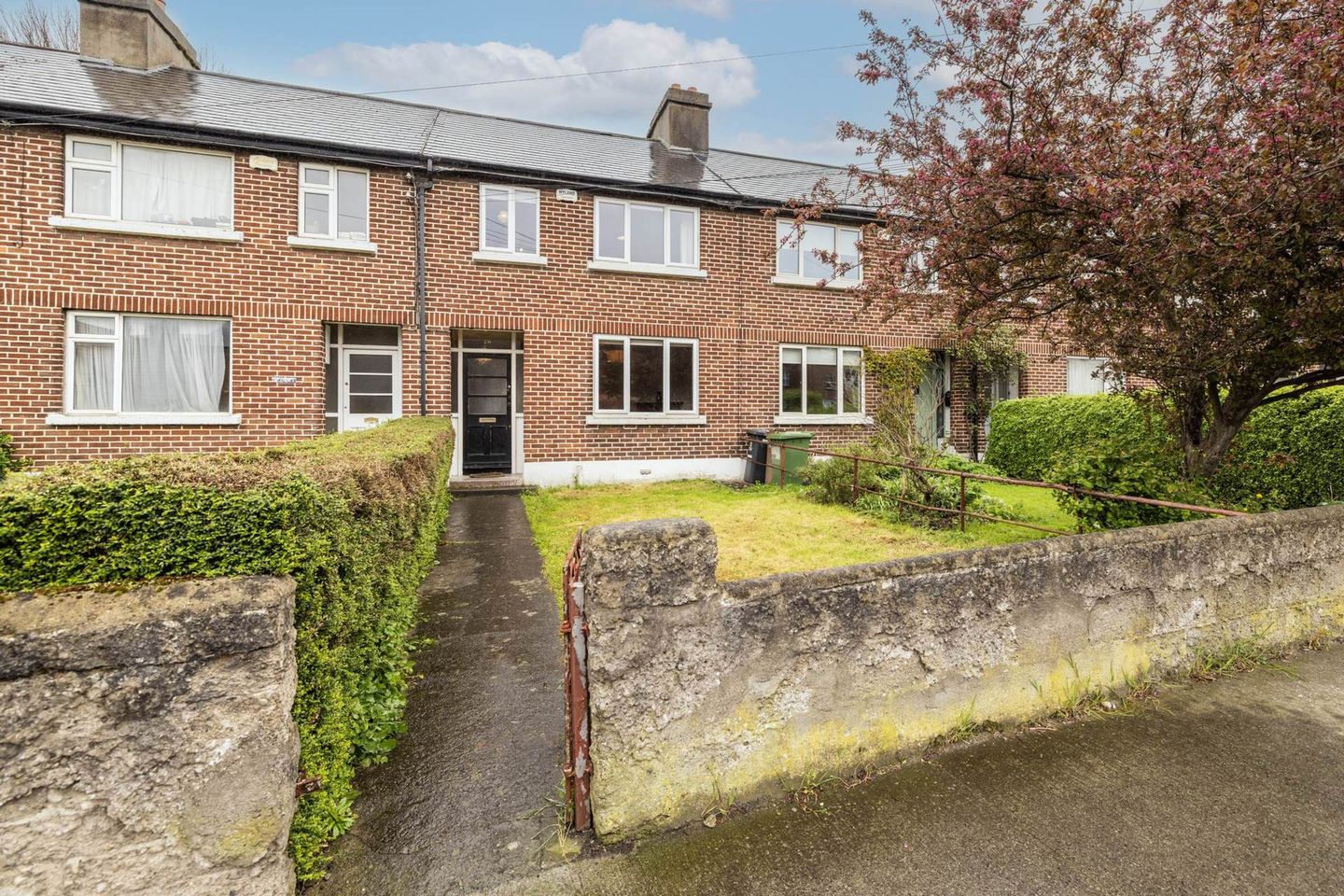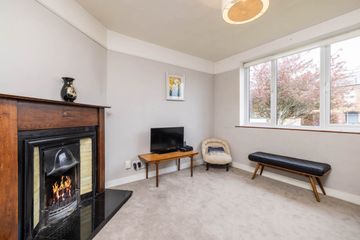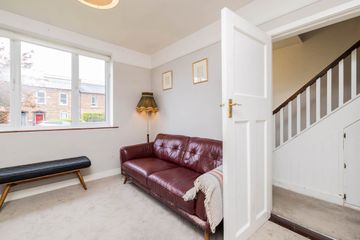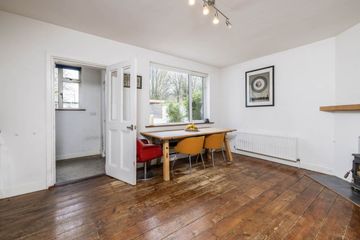


+16

20
236 Kimmage Road Lower, Kimmage, Dublin 6W, D6WY924
€600,000
3 Bed
2 Bath
100 m²
Terrace
Description
- Sale Type: For Sale by Private Treaty
- Overall Floor Area: 100 m²
‘Ovoca', 236 Kimmage Road Lower is a deceptively spacious 3 / 4 bedroom family home that boasts amongst it many appealing features, a hugely convenient location within easy reach of the city centre, a spacious light filled attic room, potential off street parking to the front and a large detached garage / studio together with spacious laneway pedestrian access to the rear.
Measuring approximately 100 sqm / 1,076 Sqft (including attic room 17 sqm / 183 sqft approx.), the accommodation is well-proportioned and comprises, on the ground floor, an entrance hall off which there is a sitting room to the front and a spacious kitchen/breakfast room cum lounge area to the rear. A very functional utility room off the kitchen completes the downstairs accommodation.
Upstairs, the first floor comprises 3 bedrooms and a bathroom. A spacious, light filled attic room with large dormer ‘picture' window and wc/shower room off completes the internal accommodation. The attic room is a very valuable and very usable addition that's suitable for many uses including as an overflow bedroom, children's play room or home office.
To complete the picture, there is a spacious (4.70m x 5.00m / 23 Sqm) concrete-built detached garage that's currently used as a studio / home office. Benefitting from separate rear access, this is a very versatile addition to what is a very attractive offering.
There is a good sized city lawn to the front that provides the very valuable benefit of potential for off-street parking (stpp). Lapsed planning permission for off-street parking exits and there is lots of precedence adjacent.
Not overlooked from the rear, ‘Ovoca' enjoys a high degree of privacy and benefits from a sunny south easterly rear aspect. The rear garden is tastefully landscaped and easily maintained. It is perfectly positioned to take full advantage of the sun from early morning to late afternoon.
The convenience of the location speaks for itself. It is ideally located within minutes of the city centre (4km). The wide range of amenities and facilities offered by Kimmage, Harold's Cross and Terenure are all close at hand. For the growing family, such amenities and facilities include excellent schools, sports clubs, shopping and recreational parks.
To further underscore the convenience of the location, there are numerous bus routes on the door step and access to the M50 and all national routes is within a 15 minute drive.
A hugely convenient lifestyle is guaranteed and to fully appreciate what this very attractive home has to offer, a viewing is recommended.
Accommodation
Ground Floor
Entrance Hall - 1.7m (5'7") x 3.5m (11'6")
Sitting Room - 3.5m (11'6") x 3.7m (12'2")
Kitchen/Breakfast Room cum Lounge Area - 5.3m (17'5") x 3.7m (12'2")
Utility Room - 2.1m (6'11") x 1.6m (5'3")
First Floor
Bedroom 1 - 3.1m (10'2") x 3.7m (12'2")
Bedroom 2 - 3.1m (10'2") x 3.7m (12'2")
Bedroom 3 - 2.1m (6'11") x 2.4m (7'10")
Family Bathroom - 2.1m (6'11") x 2.5m (8'2")
Attic Floor
Attic Room - 4m (13'1") x 4m (13'1")
Attic Room WC - 0.93m (3'1") x 1.4m (4'7")
Note:
Please note we have not tested any apparatus, fixtures, fittings, or services. Interested parties must undertake their own investigation into the working order of these items. All measurements are approximate and photographs provided for guidance only. Property Reference :32998

Can you buy this property?
Use our calculator to find out your budget including how much you can borrow and how much you need to save
Property Features
- Deceptively spacious 3 / 4 bedroom family home
- Convenient location within minutes of the city centre
- Spacious light filled attic room with dormer window; wc and shower room
- Large detached garage / studio together with laneway pedestrian access to the rear
- Potential for off-street parking (STPP). Lapsed PP and precedence exists
- High degree of privacy and attractive uninterrupted outlook to the rear
- Within easy reach of Harold`s Cross Terenure Rathmines and Rathgar
- Excellent shopping sporting educational and recreational facilities nearby
- Excellent bus routes on the door step
Map
Map
Local AreaNEW

Learn more about what this area has to offer.
School Name | Distance | Pupils | |||
|---|---|---|---|---|---|
| School Name | Harold's Cross National School | Distance | 440m | Pupils | 397 |
| School Name | Scoil Mológa | Distance | 460m | Pupils | 229 |
| School Name | Presentation Primary School | Distance | 820m | Pupils | 491 |
School Name | Distance | Pupils | |||
|---|---|---|---|---|---|
| School Name | Marist Primary School | Distance | 940m | Pupils | 233 |
| School Name | Scoil Eoin | Distance | 1.0km | Pupils | 125 |
| School Name | Scoil Una Naofa (st. Agnes') | Distance | 1.0km | Pupils | 379 |
| School Name | Our Lady Of Hope School | Distance | 1.1km | Pupils | 42 |
| School Name | St Joseph's Terenure | Distance | 1.1km | Pupils | 415 |
| School Name | Rathgar National School | Distance | 1.2km | Pupils | 94 |
| School Name | Harold's Cross Etns | Distance | 1.2km | Pupils | 95 |
School Name | Distance | Pupils | |||
|---|---|---|---|---|---|
| School Name | Presentation Community College | Distance | 830m | Pupils | 466 |
| School Name | Pearse College - Colaiste An Phiarsaigh | Distance | 1.0km | Pupils | 84 |
| School Name | Rosary College | Distance | 1.0km | Pupils | 203 |
School Name | Distance | Pupils | |||
|---|---|---|---|---|---|
| School Name | Clogher Road Community College | Distance | 1.1km | Pupils | 213 |
| School Name | Harolds Cross Educate Together Secondary School | Distance | 1.2km | Pupils | 187 |
| School Name | Loreto College | Distance | 1.4km | Pupils | 378 |
| School Name | Stratford College | Distance | 1.5km | Pupils | 174 |
| School Name | St. Louis High School | Distance | 1.5km | Pupils | 674 |
| School Name | Terenure College | Distance | 1.5km | Pupils | 744 |
| School Name | The High School | Distance | 1.8km | Pupils | 806 |
Type | Distance | Stop | Route | Destination | Provider | ||||||
|---|---|---|---|---|---|---|---|---|---|---|---|
| Type | Bus | Distance | 140m | Stop | Kimmage Grove | Route | 54a | Destination | Kiltipper | Provider | Dublin Bus |
| Type | Bus | Distance | 140m | Stop | Kimmage Grove | Route | 9 | Destination | Limekiln Avenue | Provider | Dublin Bus |
| Type | Bus | Distance | 180m | Stop | Kimmage Grove | Route | 9 | Destination | Parnell Sq | Provider | Dublin Bus |
Type | Distance | Stop | Route | Destination | Provider | ||||||
|---|---|---|---|---|---|---|---|---|---|---|---|
| Type | Bus | Distance | 180m | Stop | Kimmage Grove | Route | 54a | Destination | Pearse St | Provider | Dublin Bus |
| Type | Bus | Distance | 180m | Stop | Kimmage Grove | Route | 9 | Destination | Charlestown | Provider | Dublin Bus |
| Type | Bus | Distance | 190m | Stop | Aideen Avenue | Route | 9 | Destination | Parnell Sq | Provider | Dublin Bus |
| Type | Bus | Distance | 190m | Stop | Aideen Avenue | Route | 54a | Destination | Pearse St | Provider | Dublin Bus |
| Type | Bus | Distance | 190m | Stop | Aideen Avenue | Route | 9 | Destination | Charlestown | Provider | Dublin Bus |
| Type | Bus | Distance | 230m | Stop | Larkfield Park | Route | 83 | Destination | Kimmage | Provider | Dublin Bus |
| Type | Bus | Distance | 230m | Stop | Larkfield Park | Route | 83a | Destination | Kimmage | Provider | Dublin Bus |
BER Details

BER No: 104654652
Energy Performance Indicator: 203.25 kWh/m2/yr
Statistics
03/05/2024
Entered/Renewed
2,731
Property Views
Check off the steps to purchase your new home
Use our Buying Checklist to guide you through the whole home-buying journey.

Similar properties
€550,000
Saint Paul's, 10 Brighton Gardens, Rathgar, Dublin 6, D06WD213 Bed · 1 Bath · Terrace€550,000
20 Greenville Terrace, South Circular Road, Dublin 8, D08H9AK3 Bed · 2 Bath · Terrace€550,000
117 Corrib Road, Terenure Road North, Terenure, Dublin 6, D6WKF243 Bed · 2 Bath · Terrace€550,000
19 Grenville, 111 Rathgar Road, Rathgar, Dublin 6, D06Y0063 Bed · 2 Bath · Apartment
€550,000
12 Muckross Grove, Perrystown, Dublin 12, D12K5N93 Bed · 2 Bath · End of Terrace€550,000
1 Cherryfield Road, Walkinstown, Dublin 12, D12A9X74 Bed · 2 Bath · Semi-D€550,000
7 Greentrees Road, Manor Estate, Terenure, Dublin 12, D12H3123 Bed · 2 Bath · Semi-D€575,000
4 Muckross Drive, Perrystown, Perrystown, Dublin 12, D12CD365 Bed · 2 Bath · Semi-D€585,000
41 The Cloisters, Terenure, Dublin 6w, D6WAH263 Bed · End of Terrace€595,000
17 Derravaragh Road, Terenure, Dublin 6w, D6WY2703 Bed · 1 Bath · End of Terrace€595,000
88 Mount Tallant Avenue, Terenure, Dublin 6W, D6WT6563 Bed · 2 Bath · End of Terrace€595,000
10 Osprey Lawn. D6W EE02, Templeogue, Dublin 164 Bed · 2 Bath · Semi-D
Daft ID: 119330472


Quillsen Terenure
01 406 4500Thinking of selling?
Ask your agent for an Advantage Ad
- • Top of Search Results with Bigger Photos
- • More Buyers
- • Best Price

Home Insurance
Quick quote estimator
