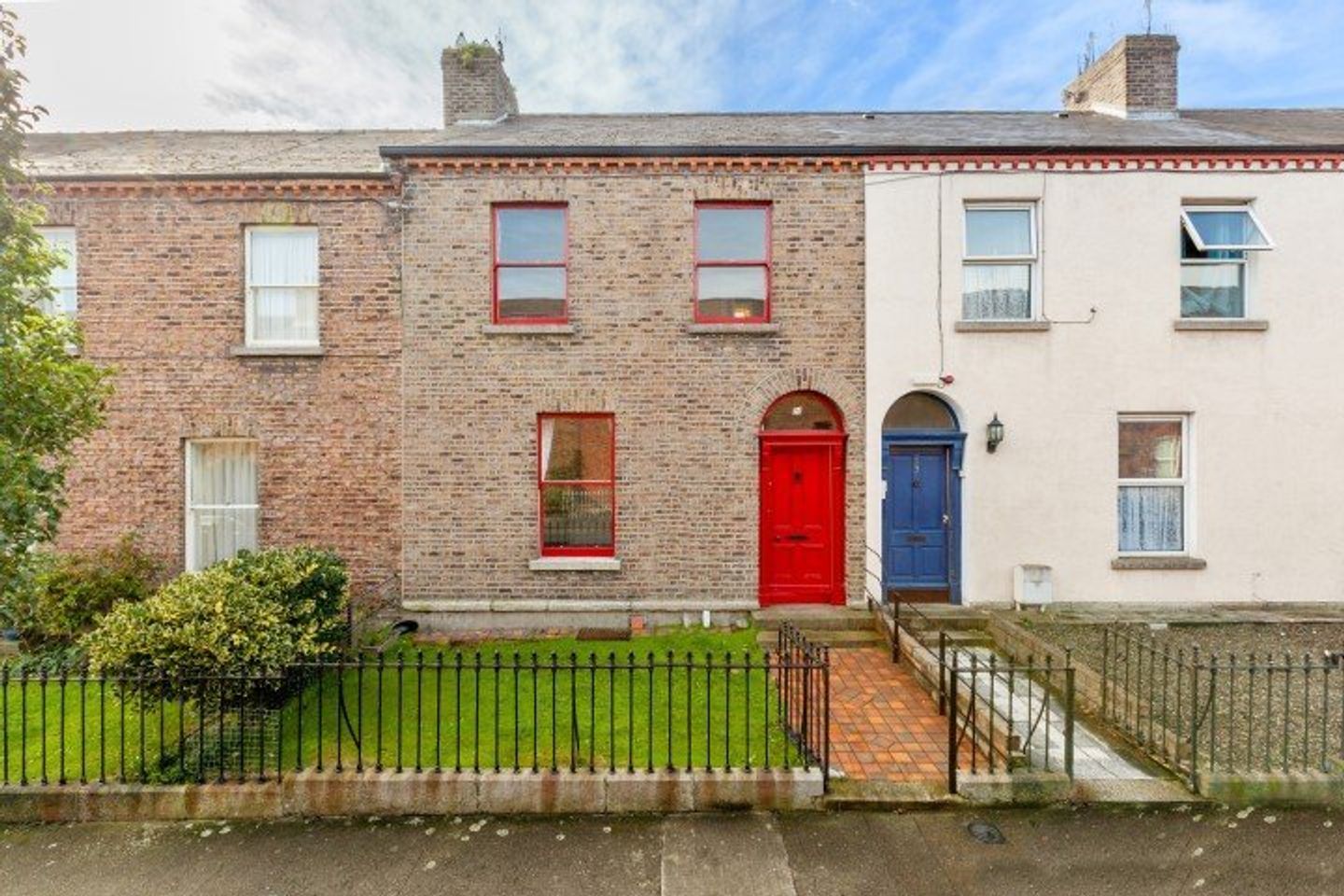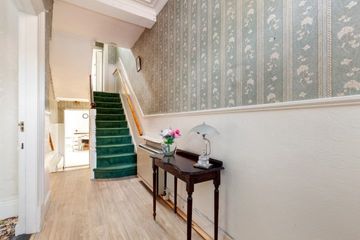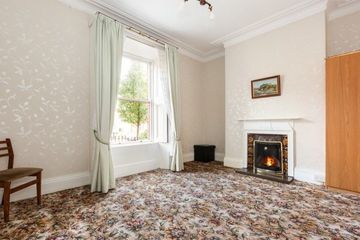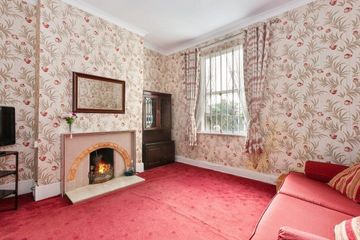


+11

15
24 Munster Street, Phibsborough, Dublin 7, D07X090
€625,000
3 Bed
2 Bath
130 m²
Terrace
Description
- Sale Type: For Sale by Private Treaty
- Overall Floor Area: 130 m²
DNG are delighted to present 24 Munster Street, a picturesque red brick family home combining period grandeur with a private sunny south facing garden and convenient pedestrian rear access.Upon entering this impressive residence, you are greeted by a beautifully proportioned hallway which leads to two large reception rooms, both offering high ceilings and coving detail. The recessed kitchen leads to the rear hallway, guest wc, utility/shower room and provides access to the garden. Upstairs, there are three impressive bedrooms, and a family bathroom. Outside there is a city garden to the front with residents parking and a south facing rear gardenNo.24 is ideally located, within walking distance to a host of amenities including shops, schools, Mount Bernard Park, the Botanical Gardens and The Phoenix Park. The location also enjoys easy access to Dublin city centre with excellent public transport links nearby including the local Luas station which is only a few minute's walk away.Viewing arranged through DNG Agents Michelle Keeley MIPAV MMCEPI, Vincent Mullen MIPAV MMCEPI, Brian McGee MIPAV MMCEPI, Isabel O'Neill MIPAV MMCEPI, Ciaran Jones MIPAV MMCEPI and Harry Angel. Contact DNG Phibsboro 018300989Early viewing recommended in this highly sought-after location.
Hallway: 7.68 x 1.47. The beautifully proportioned hallway offers attractive ceiling cornicing, dado rails and the welcome fanlight window detail also adds a nice feature to this ground floor entrance. The hallway also provides welcome understairs storage.
Reception Room 1: 3.71 x 4.61. The front reception room features high ceilings, ornate coving, a cast iron and tiled feature fireplace, and classic sash windows with a view of the front. It's a charming space, perfect for relaxing.
Reception Room 2: 3.74 x 4.35. The second reception room is a charming space featuring high ceilings, a beautiful tiled fireplace, ceiling coving, and a decorative ceiling rose. With its classic features, it exudes character and warmth. The rear aspect offers garden views and abundant natural light, creating a welcoming and versatile living space.
Kitchen Breakfast Room: 3.92 x 3.31. The kitchen/breakfast room boasts shaker style fitted units presented in an L-shaped layout, and a cosy fireplace. It is well-illuminated with two windows, and it conveniently connects to the rear hallway.
Rear Hallway: This hallway leads from the kitchen to the guest wc, utility/shower room and provides access to the rear garden.
Guest WC: Positioned to the rear of the property the guest wc is a welcome addition.
Utility & Shower Room: 2.64 x 2.04. The utility room offers plumbed white good space, additional shelving, countertop space and also a convenient shower.
Staircase & Landing: 3.77 x 1.76. The staircase is designed with understairs storage, a split-level configuration, and provides access to the upper level accommodation. It offers a spacious and functional layout.
Bedroom 1: 3.81 x 6.18. A very spacious room that extends across the width of the property and enjoys an abundance of natural light from two large windows. This bedroom features elegant ceiling coving, a striking feature fireplace, and practical fitted wardrobes. With a front aspect, it offers a delightful view of the surroundings, making it a charming and comfortable space.
Bedroom 2: 3.77 x 4.32. The second bedroom is a good sized double room and provides period features, fitted wardrobes and a bright rear aspect overlooking the sunny south facing garden.
Bedroom 3: 2.97 x 3.31. Located on the split level return, the third bedroom offers fitted wardrobes and a period fireplace in keeping with the charm of this home.
Bathroom: 1.45 x 1.82. The bathroom features a sink, a window for natural light, a WC, and an elegant freestanding bath.
Gardens and Exterior: Outside there is a railed city style garden with grass lawn, mature shrubs and flowers plus there is a gated pedestrian pathway leading to the front door. The mature rear garden has the added benefit of a storage and utility unit with office potential. There is also the added benefit of a pedestrian gate at the back with access to a secure laneway.

Can you buy this property?
Use our calculator to find out your budget including how much you can borrow and how much you need to save
Map
Map
Local AreaNEW

Learn more about what this area has to offer.
School Name | Distance | Pupils | |||
|---|---|---|---|---|---|
| School Name | St Peter's National School | Distance | 220m | Pupils | 430 |
| School Name | St. Vincent's Primary School | Distance | 470m | Pupils | 249 |
| School Name | Lindsay Glasnevin | Distance | 680m | Pupils | 90 |
School Name | Distance | Pupils | |||
|---|---|---|---|---|---|
| School Name | Christ The King Boys National School | Distance | 700m | Pupils | 103 |
| School Name | Christ The King Senior School | Distance | 740m | Pupils | 87 |
| School Name | Christ The King Junior Girls School | Distance | 790m | Pupils | 43 |
| School Name | St Columba's Iona Road | Distance | 830m | Pupils | 370 |
| School Name | Gaelscoil Bharra | Distance | 990m | Pupils | 214 |
| School Name | Temple Street Hospital School | Distance | 990m | Pupils | 75 |
| School Name | St Mary's Primary School | Distance | 1.1km | Pupils | 248 |
School Name | Distance | Pupils | |||
|---|---|---|---|---|---|
| School Name | St Vincents Secondary School | Distance | 540m | Pupils | 399 |
| School Name | Belvedere College S.j | Distance | 1.2km | Pupils | 1003 |
| School Name | St Josephs Secondary School | Distance | 1.3km | Pupils | 239 |
School Name | Distance | Pupils | |||
|---|---|---|---|---|---|
| School Name | Mount Carmel Secondary School | Distance | 1.3km | Pupils | 399 |
| School Name | St Mary's Secondary School | Distance | 1.4km | Pupils | 832 |
| School Name | The Brunner | Distance | 1.4km | Pupils | 219 |
| School Name | Cabra Community College | Distance | 1.4km | Pupils | 217 |
| School Name | Scoil Chaitríona | Distance | 1.5km | Pupils | 508 |
| School Name | Larkin Community College | Distance | 1.7km | Pupils | 407 |
| School Name | Coláiste Mhuire | Distance | 1.7km | Pupils | 253 |
Type | Distance | Stop | Route | Destination | Provider | ||||||
|---|---|---|---|---|---|---|---|---|---|---|---|
| Type | Bus | Distance | 160m | Stop | Munster Street | Route | 83a | Destination | Harristown | Provider | Dublin Bus |
| Type | Bus | Distance | 160m | Stop | Munster Street | Route | 155 | Destination | Ikea | Provider | Dublin Bus |
| Type | Bus | Distance | 160m | Stop | Munster Street | Route | 88n | Destination | Ashbourne | Provider | Nitelink, Dublin Bus |
Type | Distance | Stop | Route | Destination | Provider | ||||||
|---|---|---|---|---|---|---|---|---|---|---|---|
| Type | Bus | Distance | 160m | Stop | Munster Street | Route | 83a | Destination | Charlestown | Provider | Dublin Bus |
| Type | Bus | Distance | 160m | Stop | Munster Street | Route | 9 | Destination | Charlestown | Provider | Dublin Bus |
| Type | Bus | Distance | 160m | Stop | Munster Street | Route | 140 | Destination | Ikea | Provider | Dublin Bus |
| Type | Bus | Distance | 160m | Stop | Munster Street | Route | 83 | Destination | Harristown | Provider | Dublin Bus |
| Type | Bus | Distance | 160m | Stop | Munster Street | Route | 4 | Destination | Harristown | Provider | Dublin Bus |
| Type | Bus | Distance | 160m | Stop | Munster Street | Route | 83 | Destination | Charlestown | Provider | Dublin Bus |
| Type | Bus | Distance | 160m | Stop | Phibsborough Road | Route | 155 | Destination | O'Connell St | Provider | Dublin Bus |
BER Details

BER No: 116855677
Energy Performance Indicator: 407.36 kWh/m2/yr
Statistics
29/04/2024
Entered/Renewed
9,553
Property Views
Check off the steps to purchase your new home
Use our Buying Checklist to guide you through the whole home-buying journey.

Similar properties
€575,000
15 Saint Vincent Street North, Phibsborough, Dublin 7, Co. Dublin, D07H3183 Bed · 2 Bath · Terrace€575,000
7 Rathborne Grove, Ashtown, Dublin 15, D15EY024 Bed · 3 Bath · End of Terrace€595,000
26 Rathborne Square, Ashtown, Dublin 15, D15AE6X3 Bed · 3 Bath · Terrace€595,000
2 Loreto Road, Marylands, Dublin 8, D08R7Y23 Bed · 3 Bath · Semi-D
€595,000
8 The Bookend Apartments, Lower Exchange Street, Dublin 8, D08RH243 Bed · 2 Bath · Duplex€595,000
69 Botanic Avenue, Dublin 9, Drumcondra, Dublin 9, D09T9H33 Bed · 2 Bath · Terrace€595,000
Ros Mhuire, 41 Ashtown Grove, Navan Road (D7), Dublin 7, D07H6883 Bed · 1 Bath · Detached€595,000
24 Ard Righ Road, Stoneybatter, Dublin 7, D07C7W53 Bed · 1 Bath · Terrace€595,000
8 Rathborne Walk, Royal Canal Park, Dublin 15, D15R2TR3 Bed · 3 Bath · Terrace€595,000
9 Everton Avenue, North Circular Road, Stoneybatter, Dublin 7, D07W3F23 Bed · 1 Bath · Terrace€595,000
157 Claremont Court, Glasnevin, Dublin 11, D11W9R04 Bed · 2 Bath · Terrace€595,000
43 Munster Street, Phibsborough, Dublin 7, D07CK024 Bed · 1 Bath · End of Terrace
Daft ID: 118378415


Michelle Keeley
01 8300989Thinking of selling?
Ask your agent for an Advantage Ad
- • Top of Search Results with Bigger Photos
- • More Buyers
- • Best Price

Home Insurance
Quick quote estimator
