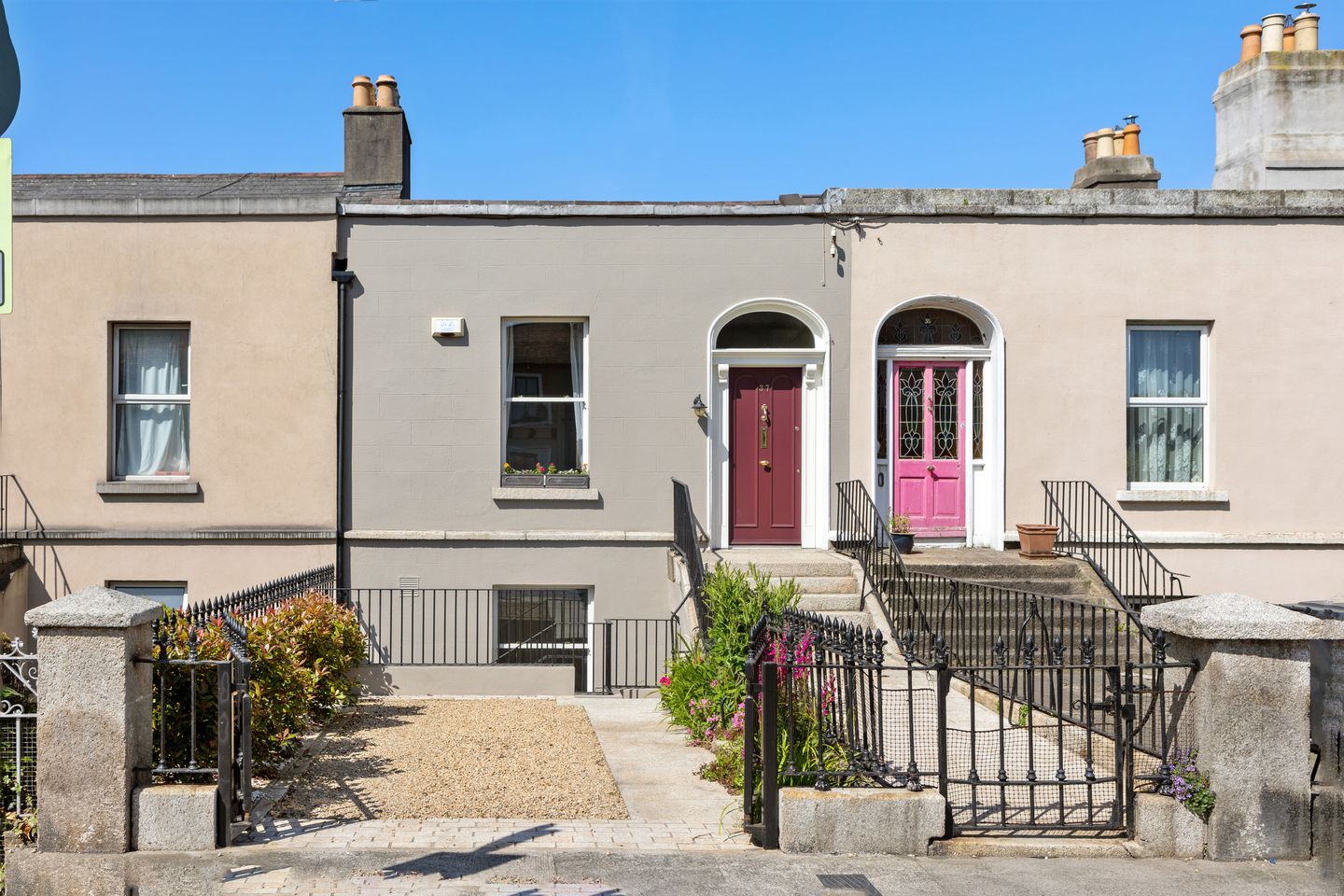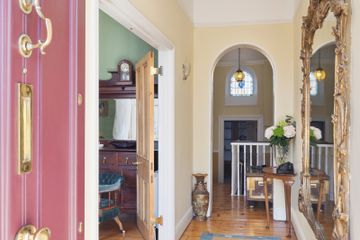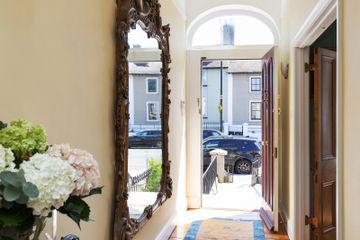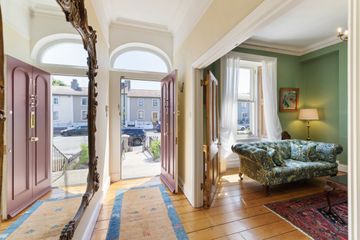


+20

24
37 Tritonville Road, Sandymount, Sandymount, Dublin 4, D04KW56
€1,150,000
3 Bed
2 Bath
154 m²
Terrace
Description
- Sale Type: For Sale by Private Treaty
- Overall Floor Area: 154 m²
Bennetts Auctioneers are delighted to present No. 37 Tritonville Road to the market. A most impressive three-bedroom villa style Victorian family home presented in excellent condition and lovingly maintained by the current owners. The bright and spacious (c. 154 sq. m.) accommodation comprises hallway, reception room, bedroom, family bathroom and walk in wardrobe . While on the lower level there are two large double bedrooms, bathroom, utility, hot press, dining room, kitchen and family room. Features of the property include original fireplaces, sash windows, centre roses and coving, original wood and tiled flooring. The property benefits from a large and very private south facing garden to the rear. To the front of the property there is off street parking for one car.
LOCATION
Situated on Tritonville Road, within a short stroll of all the amenities of Sandymount and Ballsbridge village including shops, restaurants, Dart , Aviva Stadium and a choice of excellent schools. IFSC, East Link Bridge and City Centre are within a short commute. Viewing strongly recommended.
Hall Level
Hall 4.41m x 1.35m: with original wood flooring, decorative arch window, ceiling coving and centre rose, fan window over front door
Living Room 4.41m x 4.04m: beautiful room with original wood flooring, fireplace, ceiling coving, centre rose and sash window and shutters to the front, recessed shelving
Bedroom 1 4.33m x 3.69m wood flooring, sash window and shutters, original fireplace, centre rose and coving
Family Bathroom 3.27m x 2.82m: tiled and painted wood flooring, free standing bath, heated towel rail, cabinets,
Walk in wardrobe 2.01m x 2.82m: range of hanging and shelf space, window overlooking garden
Garden Level
Hall 4.41m x 1.35m: wood floor, coving
Bedroom 2 4.41m x 4.04m: bright & spacious room with carpet, sash window and shutters
Living Room / Bedroom 3 4.33m x 3.65m: currently laid out as a living room, wood flooring, sash windows and shutters, coving and original fireplace
Shower room 2.21m x 1.08m: fully tiled, shower, w.h.b., sink, heated mirror, recessed lights
Dining Room 3.67m x 2.58m: tiled and wood floor, recessed lights, fireplace
Kitchen 4.98m x 2.57m: tiled floor, range of eye and floor level cupboards, exposed beams, velux windows, Stanley cooker, separate oven, Belfast sink,
Family Room 3.32m x 2.53m: tiled floor, recessed lights
Total Floor Area: c. 154 sq. m.
Exterior
Attractive and ornate cast iron railed to the front with off street parking. To the rear the mature garden laid out in lawn and bounded by mature shrubs and plants. There is an attractive stone built garden shed (wired for electricity). There is a large paved patio (partly covered) benefits from an ideal south westerly orientation

Can you buy this property?
Use our calculator to find out your budget including how much you can borrow and how much you need to save
Property Features
- Three-bedroom Victorian family home
- Meticulously well maintained throughout
- Located close to Sandymount Village
- Large private south-west facing rear garden
- Off street parking
- Total floor area c. 154 sq. m.
Map
Map
Local AreaNEW

Learn more about what this area has to offer.
School Name | Distance | Pupils | |||
|---|---|---|---|---|---|
| School Name | St Matthew's National School | Distance | 130m | Pupils | 218 |
| School Name | Our Lady Star Of The Sea | Distance | 300m | Pupils | 277 |
| School Name | St Patrick's Girls' National School | Distance | 780m | Pupils | 153 |
School Name | Distance | Pupils | |||
|---|---|---|---|---|---|
| School Name | St Patrick's Boys National School | Distance | 790m | Pupils | 131 |
| School Name | Enable Ireland Sandymount School | Distance | 790m | Pupils | 43 |
| School Name | John Scottus National School | Distance | 1.0km | Pupils | 177 |
| School Name | St Declans Special Sch | Distance | 1.0km | Pupils | 35 |
| School Name | Shellybanks Educate Together National School | Distance | 1.1km | Pupils | 360 |
| School Name | Scoil Mhuire Girls National School | Distance | 1.1km | Pupils | 276 |
| School Name | Gaelscoil Eoin | Distance | 1.2km | Pupils | 23 |
School Name | Distance | Pupils | |||
|---|---|---|---|---|---|
| School Name | Marian College | Distance | 470m | Pupils | 306 |
| School Name | Blackrock Educate Together Secondary School | Distance | 760m | Pupils | 98 |
| School Name | Sandymount Park Educate Together Secondary School | Distance | 760m | Pupils | 308 |
School Name | Distance | Pupils | |||
|---|---|---|---|---|---|
| School Name | Ringsend College | Distance | 820m | Pupils | 219 |
| School Name | St Conleths College | Distance | 1.5km | Pupils | 328 |
| School Name | St Michaels College | Distance | 1.9km | Pupils | 713 |
| School Name | C.b.s. Westland Row | Distance | 1.9km | Pupils | 186 |
| School Name | Muckross Park College | Distance | 2.1km | Pupils | 707 |
| School Name | Catholic University School | Distance | 2.2km | Pupils | 561 |
| School Name | Loreto College | Distance | 2.3km | Pupils | 570 |
Type | Distance | Stop | Route | Destination | Provider | ||||||
|---|---|---|---|---|---|---|---|---|---|---|---|
| Type | Bus | Distance | 40m | Stop | Tritonville Road | Route | C1 | Destination | Adamstown Station | Provider | Dublin Bus |
| Type | Bus | Distance | 40m | Stop | Tritonville Road | Route | C2 | Destination | Adamstown Station | Provider | Dublin Bus |
| Type | Bus | Distance | 40m | Stop | Tritonville Road | Route | 47 | Destination | Poolbeg St | Provider | Dublin Bus |
Type | Distance | Stop | Route | Destination | Provider | ||||||
|---|---|---|---|---|---|---|---|---|---|---|---|
| Type | Bus | Distance | 120m | Stop | Tritonville Road | Route | 47 | Destination | Belarmine | Provider | Dublin Bus |
| Type | Bus | Distance | 120m | Stop | Tritonville Road | Route | C1 | Destination | Sandymount | Provider | Dublin Bus |
| Type | Bus | Distance | 120m | Stop | Tritonville Road | Route | 84n | Destination | Greystones | Provider | Nitelink, Dublin Bus |
| Type | Bus | Distance | 120m | Stop | Tritonville Road | Route | C2 | Destination | Sandymount | Provider | Dublin Bus |
| Type | Bus | Distance | 220m | Stop | Star Of The Sea | Route | C2 | Destination | Sandymount | Provider | Dublin Bus |
| Type | Bus | Distance | 220m | Stop | Star Of The Sea | Route | C1 | Destination | Sandymount | Provider | Dublin Bus |
| Type | Bus | Distance | 220m | Stop | Star Of The Sea | Route | 84n | Destination | Greystones | Provider | Nitelink, Dublin Bus |
BER Details

BER No: 116494394
Energy Performance Indicator: 313.31 kWh/m2/yr
Statistics
26/04/2024
Entered/Renewed
7,595
Property Views
Check off the steps to purchase your new home
Use our Buying Checklist to guide you through the whole home-buying journey.

Similar properties
€1,050,000
101 Saint Helen's Road, Booterstown, Co. Dublin, A94AX934 Bed · 2 Bath · Semi-D€1,075,000
Mews 2, Rock Road Place, Rock Road Place, Blackrock, Co. Dublin3 Bed · 3 Bath · Townhouse€1,075,000
52 Shrewsbury Ballsbridge Dublin 4, Ballsbridge, Dublin 4, D04K8X93 Bed · 3 Bath · End of Terrace€1,100,000
13 Northumberland Road, Ballsbridge, Dublin 4, D04Y7X39 Bed · Detached
€1,100,000
69 Merrion Strand, Sandymount, Dublin 4, D04R7R84 Bed · 3 Bath · Semi-D€1,150,000
50 Haddington Road, Ballsbridge, Dublin 4, D04Y9X88 Bed · Detached€1,150,000
48 Haddington Road, Ballsbridge, Dublin 4, D04A2X58 Bed · Detached€1,150,000
14 Upper Grand Canal Street, Ballsbridge, Dublin 4, D04K1W83 Bed · 3 Bath · End of Terrace€1,150,000
Apartment 504, Shelbourne Plaza, South Dock Road, Dublin 4, D04Y6P44 Bed · 3 Bath · Duplex€1,195,000
9 Sandymount Castle Drive, Sandymount, Dublin 4, D04PY704 Bed · 3 Bath · Terrace€1,250,000
9 Auburn Avenue, Donnybrook, Donnybrook, Dublin 4, D04R2V33 Bed · 3 Bath · Terrace€1,275,000
2 Serpentine Park, Sandymount, Dublin 4, D04H6P23 Bed · 2 Bath · Semi-D
Daft ID: 119111018


Geraldine O'Callaghan
(01) 2602520Thinking of selling?
Ask your agent for an Advantage Ad
- • Top of Search Results with Bigger Photos
- • More Buyers
- • Best Price

Home Insurance
Quick quote estimator
