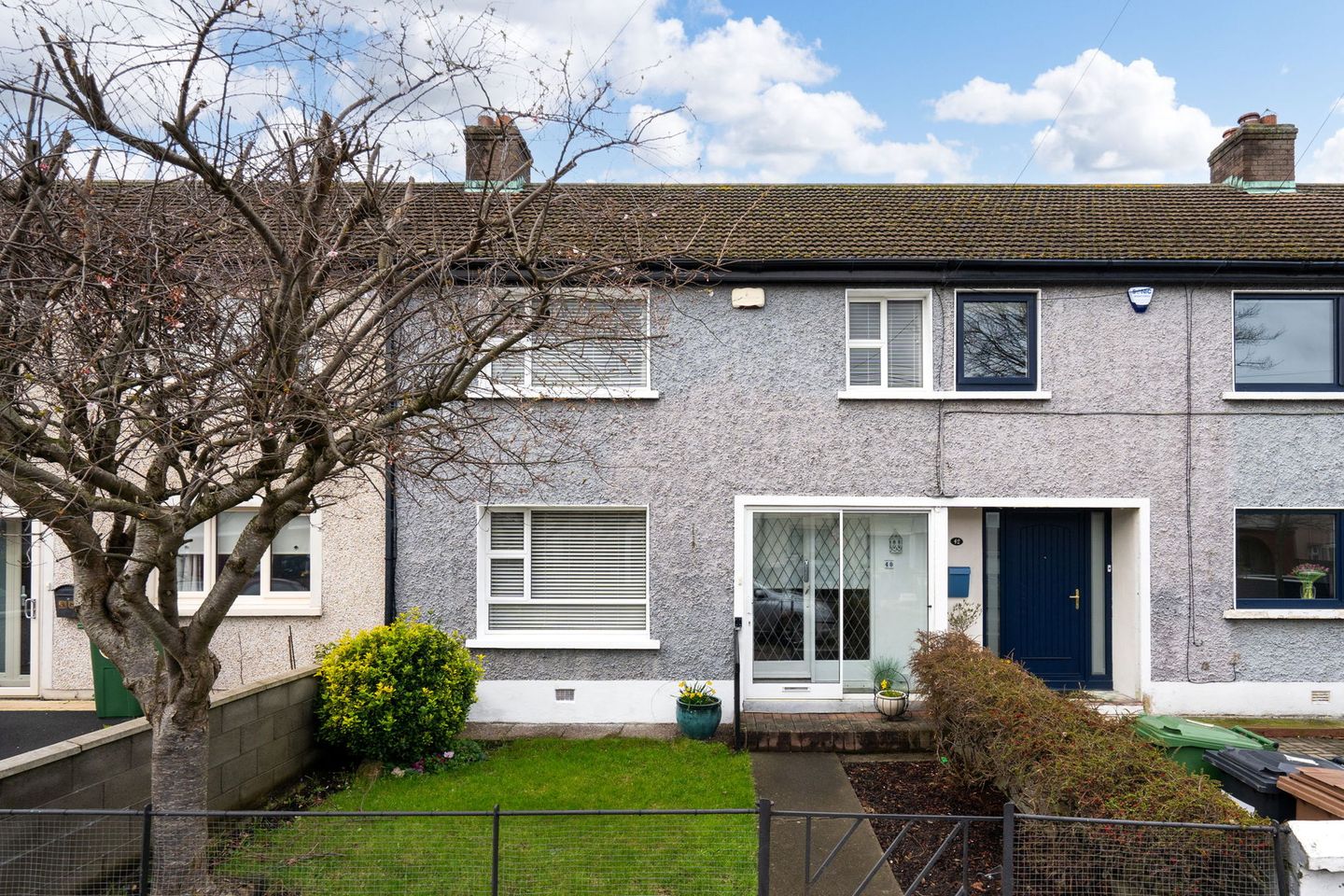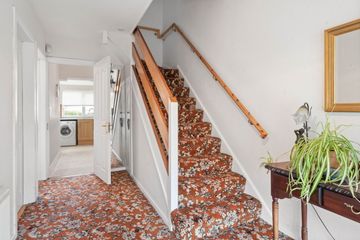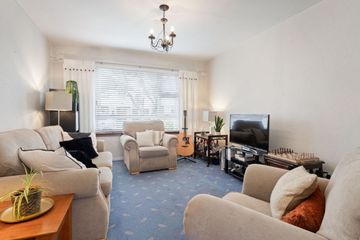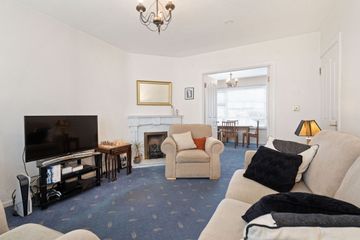


+14

18
40 Moeran Road, Walkinstown, Walkinstown, Dublin 12, D12WE02
€425,000
3 Bed
1 Bath
96 m²
Terrace
Description
- Sale Type: For Sale by Private Treaty
- Overall Floor Area: 96 m²
Mullery O'Gara are pleased to present 40 Morean Road to the market. A mature 3 bedroom family home, wonderfully positioned within striking distance to all amenities.
Well cared for, full of natural light with west facing garden, garage and vehicular access to the rear.
The accommodation of 1,033 SqFt/ 96 SqM is laid out over two floors and briefly comprises of porch, entrance hall with understairs storage, living room to the front. Double doors to dining room. The kitchen/breakfast room is to the rear of the property, complete with a range of wooden kitchen units and a door to the rear garden.
Upstairs are 3 spacious bedrooms and the family bathroom completes the internal accommodation.
Outside to the front, is a railed garden in lawn and planting offering potential to add off street parking (subject to p.p). To the rear is wonderful west facing garden with lawn, shrubs, garage and rear vehicular access.
Moeran Road is wonderfully positioned beside local shops on Cromwellsfort Road and Ashleaf shopping centre is also within walking distance. There are a wealth of amenities in the area to include a wide range of primary and secondary schools, local sporting facilities and parks. Numerous bus routes are in the vicinity connecting into the city centre and further afield. The property is also very convenient to the M50 linking to the national road network.
Accommodation
Entrance Porch
Entrance Hall
Understairs storage
Living room
Gas fire with marble fireplace, double doors leading to
Dining room
Kitchen/ Breakfast room
Range of solid wood kitchen units, breakfast bar seating, sink unit, plumbed for washing machine, tiled splashback and door to rear garden.
Upstairs
Landing
Access to attic
Bedroom 1 (Front)
Fitted wardrobes with vanity area.
Bedroom 2 (Rear)
Wall to wall fitted wardrobes,
Bedroom 3 (Front)
Fitted wardrobes.
Shower Room
Fully tiled bathroom with walk in electric shower, w.c, vanity whb and radiator
Outside
To the front is a railed front garden with lawn.
To the rear is a west facing rear garden currently laid out in lawn and patio area. Concrete block garage with electricity and roller shutter for vehicular access.

Can you buy this property?
Use our calculator to find out your budget including how much you can borrow and how much you need to save
Property Features
- GFCH
- Quiet location
- West facing
- Double glazed windows
- Garage
- Rear Vehicular access
- Beside variety of parks, cafes and local shops
- Numerous bus routes in the vicinity
- Walking distance to the Ashleaf Shopping centre
- Convenient to the M50
Map
Map
Local AreaNEW

Learn more about what this area has to offer.
School Name | Distance | Pupils | |||
|---|---|---|---|---|---|
| School Name | St Damian's National School | Distance | 540m | Pupils | 225 |
| School Name | The Assumption Junior School | Distance | 730m | Pupils | 397 |
| School Name | Solas Hospital School | Distance | 790m | Pupils | 89 |
School Name | Distance | Pupils | |||
|---|---|---|---|---|---|
| School Name | Assumption Senior Girls National Sc | Distance | 850m | Pupils | 228 |
| School Name | Drimnagh Castle Primary School | Distance | 880m | Pupils | 336 |
| School Name | Scoil Una Naofa (st. Agnes') | Distance | 920m | Pupils | 379 |
| School Name | Our Lady Of Hope School | Distance | 930m | Pupils | 42 |
| School Name | Scoil Eoin | Distance | 950m | Pupils | 125 |
| School Name | Holy Spirit Junior Primary School | Distance | 1.1km | Pupils | 262 |
| School Name | Holy Spirit Senior Primary School | Distance | 1.1km | Pupils | 290 |
School Name | Distance | Pupils | |||
|---|---|---|---|---|---|
| School Name | Assumption Secondary School | Distance | 780m | Pupils | 256 |
| School Name | Rosary College | Distance | 910m | Pupils | 203 |
| School Name | Drimnagh Castle Secondary School | Distance | 1.0km | Pupils | 491 |
School Name | Distance | Pupils | |||
|---|---|---|---|---|---|
| School Name | Our Lady Of Mercy Secondary School | Distance | 1.3km | Pupils | 250 |
| School Name | St Pauls Secondary School | Distance | 1.4km | Pupils | 407 |
| School Name | Greenhills Community College | Distance | 1.6km | Pupils | 155 |
| School Name | Templeogue College | Distance | 1.8km | Pupils | 690 |
| School Name | Loreto College | Distance | 1.9km | Pupils | 378 |
| School Name | Pearse College - Colaiste An Phiarsaigh | Distance | 1.9km | Pupils | 84 |
| School Name | Mercy Secondary School | Distance | 2.0km | Pupils | 227 |
Type | Distance | Stop | Route | Destination | Provider | ||||||
|---|---|---|---|---|---|---|---|---|---|---|---|
| Type | Bus | Distance | 280m | Stop | Cherry Grove | Route | 9 | Destination | Charlestown | Provider | Dublin Bus |
| Type | Bus | Distance | 280m | Stop | Cherry Grove | Route | 27 | Destination | Eden Quay | Provider | Dublin Bus |
| Type | Bus | Distance | 280m | Stop | Cherry Grove | Route | 9 | Destination | Parnell Sq | Provider | Dublin Bus |
Type | Distance | Stop | Route | Destination | Provider | ||||||
|---|---|---|---|---|---|---|---|---|---|---|---|
| Type | Bus | Distance | 300m | Stop | Cherry Grove | Route | 9 | Destination | Limekiln Avenue | Provider | Dublin Bus |
| Type | Bus | Distance | 340m | Stop | Crumlin Village | Route | 27 | Destination | Eden Quay | Provider | Dublin Bus |
| Type | Bus | Distance | 340m | Stop | Crumlin Village | Route | S4 | Destination | Liffey Valley Sc | Provider | Go-ahead Ireland |
| Type | Bus | Distance | 340m | Stop | Crumlin Village | Route | 150 | Destination | Hawkins Street | Provider | Dublin Bus |
| Type | Bus | Distance | 350m | Stop | Crumlin Village | Route | S4 | Destination | Ucd Belfield | Provider | Go-ahead Ireland |
| Type | Bus | Distance | 350m | Stop | Somerville Avenue | Route | 150 | Destination | Rossmore | Provider | Dublin Bus |
| Type | Bus | Distance | 350m | Stop | Somerville Avenue | Route | S4 | Destination | Ucd Belfield | Provider | Go-ahead Ireland |
Virtual Tour
BER Details

BER No: 117230805
Energy Performance Indicator: 322.15 kWh/m2/yr
Statistics
03/04/2024
Entered/Renewed
3,711
Property Views
Check off the steps to purchase your new home
Use our Buying Checklist to guide you through the whole home-buying journey.

Similar properties
€385,000
55 Forest Drive, Kingswood, D24 H2FW, Tallaght, Dublin 243 Bed · 1 Bath · Semi-D€395,000
15B Rafters Road, Drimnagh, Drimnagh, Dublin 12, D12PV043 Bed · 3 Bath · Semi-D€395,000
120 Mangerton Road, Drimnagh, Drimnagh, Dublin 12, D12HX604 Bed · 2 Bath · Terrace€395,000
273 Errigal Road, Drimnagh, Dublin 12, D12K0723 Bed · 2 Bath · End of Terrace
€399,950
135 Brandon Road, Dublin 12, Inchicore, Dublin 8, D12V1F13 Bed · 2 Bath · End of Terrace€399,950
20 John McCormack Avenue, Walkinstown, Dublin 12, D12N8X33 Bed · 1 Bath · Terrace€399,950
25 Hughes Road North, Walkinstown, Dublin 123 Bed · 1 Bath · Terrace€399,950
Cnoc Mhuire, 6 Balfe Road East, Walkinstown, Dublin 12, D12W9F33 Bed · 1 Bath · Terrace€399,950
35 Crotty Avenue, Walkinstown, Walkinstown, Dublin 12, D12H6H63 Bed · 2 Bath · End of Terrace€399,950
35 Forest Close, Kingswood Heights, Kingswood, Dublin 24, D24Y91W3 Bed · 2 Bath · Semi-D€400,000
209a Windmill Road, Crumlin, Dublin 12, D12Y3C73 Bed · 1 Bath · Detached€424,950
8B Walkinstown Green, Walkinstown, Walkinstown, Dublin 12, D12XV623 Bed · 2 Bath · Terrace
Daft ID: 119227303


Kate Mullery MIPAV
01-2552489Thinking of selling?
Ask your agent for an Advantage Ad
- • Top of Search Results with Bigger Photos
- • More Buyers
- • Best Price

Home Insurance
Quick quote estimator
