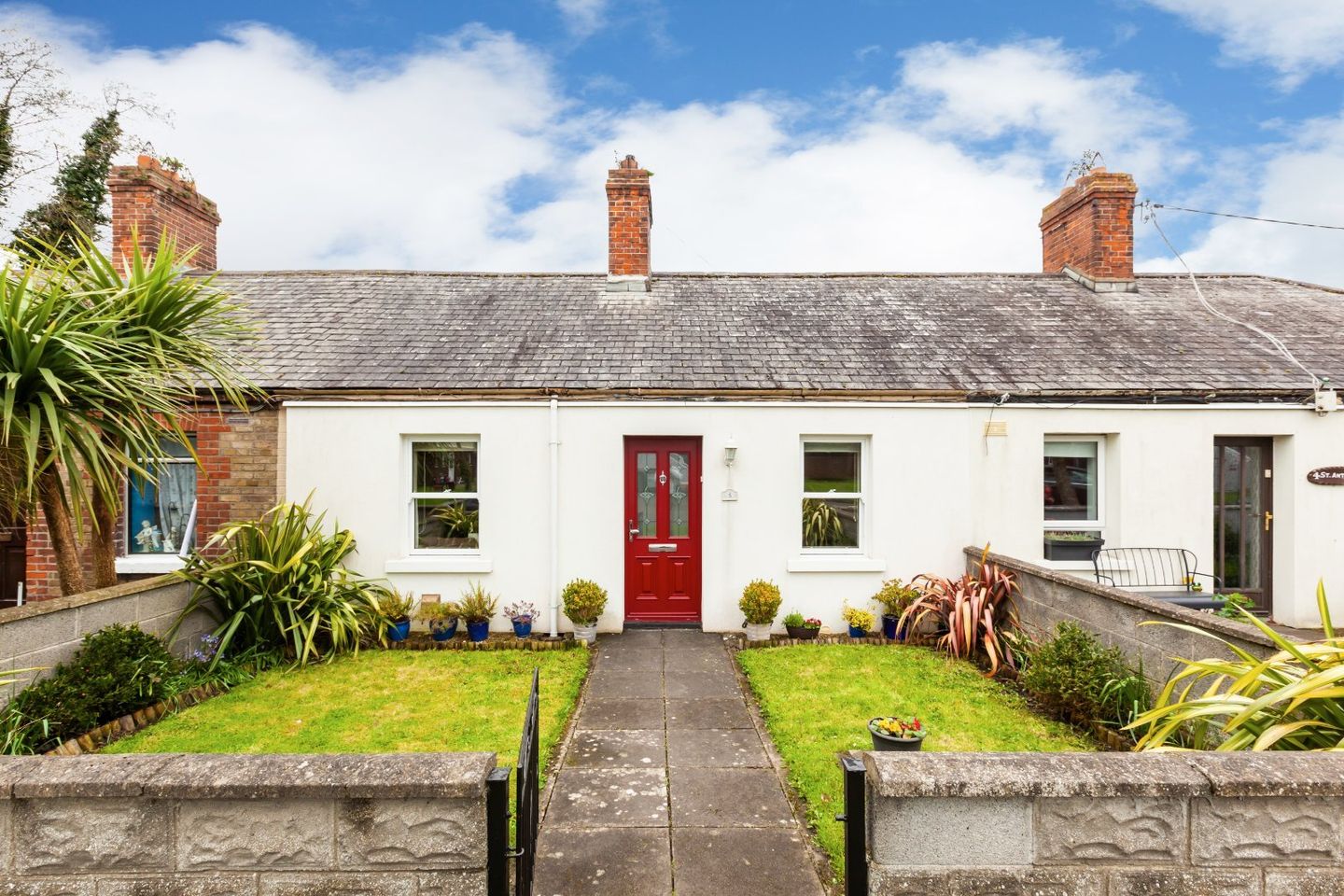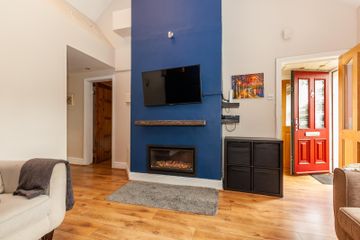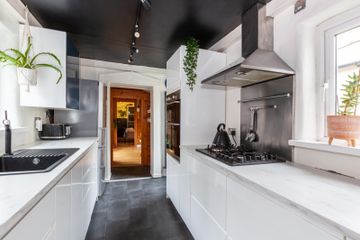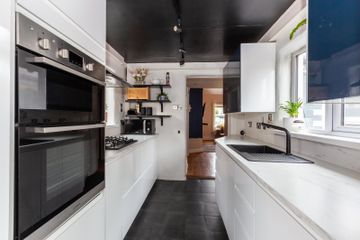


+12

16
5 Convent View Cottages, Cabra, Dublin 7, D07T9W7
€395,000
Terrace
Description
- Sale Type: For Sale by Private Treaty
Number 5 Convent View Cottages is a fine extended three bed cottage nestled in a quiet cul-de-sac just off the Ratoath Road. There is a walled front garden with a pedestrian path to the front door, a sunny south facing side garden with many various plants and shrubs and a raised deck area. Additionally, the property offers access from two rear entrances, leading to a pedestrian lane at the back and has the benefit of ample car parking to the front.
The accommodation comprises of: entrance, 3 bedrooms, a living room, family bathroom, fully fitted kitchen and separate dining room.
The area is well serviced by City bus routes from the Ratoath Road, and the Luas and train lines at Broombridge are within a 5-minute walking distance. Located beside John Paul Park and The Phoenix Park, Dublin City Centre, the M50 and Blanchardstown Shopping Centre are all easily accessible by car.
Number 5 comes to the market in turnkey condition and boasts gas fired central heating, triple glazed windows, external insulation, built-in storage and quality flooring throughout. The property has been very well maintained and enhanced by its current owners and will suit buyers looking for a stunning cottage, in a much sought after tranquil residential area.
Viewing recommended in this highly sought-after location.
Please contact DNG on 01 8300989 Local Agents Brian McGee MIPAV, Ciarán Jones MIPAV, Michelle Keeley MIPAV, Isabel O`Neill and Vincent Mullen MIPAV.
Entrance Hall 1.08m x 0.98m. Entrance hall will laminate flooring and good light.
Bedroom 1 2.44m x 2.78m. Double bedroom with laminate floor located at the front of the house with built-in storage.
Reception Room 3.5m x 4.04. Spacious and bright reception room with laminate floor.
There is a focal point wall mounted heater.
Hall 1.7m x 1.2m. Hall links reception room to kitchen.
Bathroom 2.48m x 2.40m. Bathroom with shower,W.H.B and W/C.There is a window for light and ventilation.There is a tiled floor.
Bedroom 2 3.4m x 2.7m. Double bedroom with laminate floor located at the back of the property with built-in storage.
Kitchen 3.4m x 2.16m. Kitchen with floor and wall presses .There is a window for good light.
Utility area with tiled floor.
Dining/living area 2.78m x 3.12m. Dining/living area with access to the side garden.
There is laminate flooring.
Bedroom 3 4.1m x 3.16m. Double bedroom with sliderobe storage and laminate flooring.

Can you buy this property?
Use our calculator to find out your budget including how much you can borrow and how much you need to save
Map
Map
Local AreaNEW

Learn more about what this area has to offer.
School Name | Distance | Pupils | |||
|---|---|---|---|---|---|
| School Name | St. Catherine's Senior Girls | Distance | 140m | Pupils | 147 |
| School Name | St Catherine's Infants School Cabra | Distance | 150m | Pupils | 116 |
| School Name | Holy Family School For The Deaf | Distance | 240m | Pupils | 129 |
School Name | Distance | Pupils | |||
|---|---|---|---|---|---|
| School Name | Mary, Help Of Christians Girls National School | Distance | 320m | Pupils | 386 |
| School Name | Casa Caterina School | Distance | 330m | Pupils | 33 |
| School Name | Saint John Bosco Senior Boys School | Distance | 520m | Pupils | 347 |
| School Name | St John Bosco Junior Boys' School | Distance | 530m | Pupils | 172 |
| School Name | St. Finbarr's Boys National School | Distance | 600m | Pupils | 133 |
| School Name | North Dublin Muslim National School | Distance | 680m | Pupils | 416 |
| School Name | Broombridge Educate Together National School | Distance | 870m | Pupils | 282 |
School Name | Distance | Pupils | |||
|---|---|---|---|---|---|
| School Name | St. Dominic's College | Distance | 260m | Pupils | 779 |
| School Name | St Declan's College | Distance | 340m | Pupils | 664 |
| School Name | Coláiste Mhuire | Distance | 690m | Pupils | 253 |
School Name | Distance | Pupils | |||
|---|---|---|---|---|---|
| School Name | Cabra Community College | Distance | 820m | Pupils | 217 |
| School Name | St Michaels Secondary School | Distance | 2.0km | Pupils | 634 |
| School Name | St Vincents Secondary School | Distance | 2.1km | Pupils | 399 |
| School Name | Coláiste Eoin | Distance | 2.1km | Pupils | 308 |
| School Name | St Mary's Secondary School | Distance | 2.4km | Pupils | 832 |
| School Name | St Josephs Secondary School | Distance | 2.5km | Pupils | 239 |
| School Name | Beneavin De La Salle College | Distance | 2.6km | Pupils | 576 |
Type | Distance | Stop | Route | Destination | Provider | ||||||
|---|---|---|---|---|---|---|---|---|---|---|---|
| Type | Bus | Distance | 150m | Stop | Ventry Drive | Route | 120 | Destination | Ashtown Stn | Provider | Dublin Bus |
| Type | Bus | Distance | 150m | Stop | Ventry Drive | Route | 40e | Destination | Tyrrelstown | Provider | Dublin Bus |
| Type | Bus | Distance | 150m | Stop | Ventry Drive | Route | 120 | Destination | Parnell St | Provider | Dublin Bus |
Type | Distance | Stop | Route | Destination | Provider | ||||||
|---|---|---|---|---|---|---|---|---|---|---|---|
| Type | Bus | Distance | 150m | Stop | Ventry Drive | Route | 120 | Destination | Ballsbridge | Provider | Dublin Bus |
| Type | Bus | Distance | 150m | Stop | Ventry Drive | Route | 40e | Destination | Broombridge Luas | Provider | Dublin Bus |
| Type | Bus | Distance | 190m | Stop | Ventry Park | Route | 40e | Destination | Broombridge Luas | Provider | Dublin Bus |
| Type | Bus | Distance | 190m | Stop | Ventry Park | Route | 120 | Destination | Ballsbridge | Provider | Dublin Bus |
| Type | Bus | Distance | 190m | Stop | Ventry Park | Route | 120 | Destination | Parnell St | Provider | Dublin Bus |
| Type | Bus | Distance | 200m | Stop | Ventry Park | Route | 120 | Destination | Ashtown Stn | Provider | Dublin Bus |
| Type | Bus | Distance | 200m | Stop | Ventry Park | Route | 40e | Destination | Tyrrelstown | Provider | Dublin Bus |
BER Details

BER No: 104501390
Energy Performance Indicator: 418.28 kWh/m2/yr
Statistics
29/04/2024
Entered/Renewed
4,513
Property Views
Check off the steps to purchase your new home
Use our Buying Checklist to guide you through the whole home-buying journey.

Similar properties
€365,000
8 Saint Josephs Avenue, Drumcondra, Dublin 3, D03A7P23 Bed · 1 Bath · End of Terrace€365,000
37 Clifden Court, Smithfield, Dublin 1, D07AF542 Bed · 1 Bath · Apartment€365,000
145 Richmond Road, Dublin 3, Drumcondra, Dublin 3, D03F9923 Bed · 2 Bath · Terrace€365,000
7 High Road, Kilmainham Lane, Kilmainham, D08 X0X3, Dublin 83 Bed · 1 Bath · Semi-D
€369,950
317 Bannow Road, Cabra, Dublin 7, D07V0Y63 Bed · 1 Bath · Terrace€370,000
94B Grangegorman Upper, Phibsborough, Dublin 7, D07FP843 Bed · 1 Bath · End of Terrace€370,000
Apartment 9, Belvedere Court, Dublin 1, D01CY612 Bed · 2 Bath · Apartment€374,950
1 Watkins Buildings, The Coombe, Dublin 8, D08XW6T2 Bed · 1 Bath · End of Terrace€374,950
Apartment 43, 1 Jervis Street, Dublin 1, D01FP682 Bed · 1 Bath · Apartment€375,000
205 Carnlough Road, Cabra West, Cabra, Dublin 7, D07C1Y63 Bed · 1 Bath · Semi-D€375,000
Church Avenue, Smithfield, Dublin 7, D07HW6P2 Bed · 1 Bath · Terrace€375,000
104 Dingle Road, Cabra West, Cabra, Dublin 7, D07Y0A62 Bed · 2 Bath · Terrace
Daft ID: 119285314


Brian McGee
01 830 0989Thinking of selling?
Ask your agent for an Advantage Ad
- • Top of Search Results with Bigger Photos
- • More Buyers
- • Best Price

Home Insurance
Quick quote estimator
