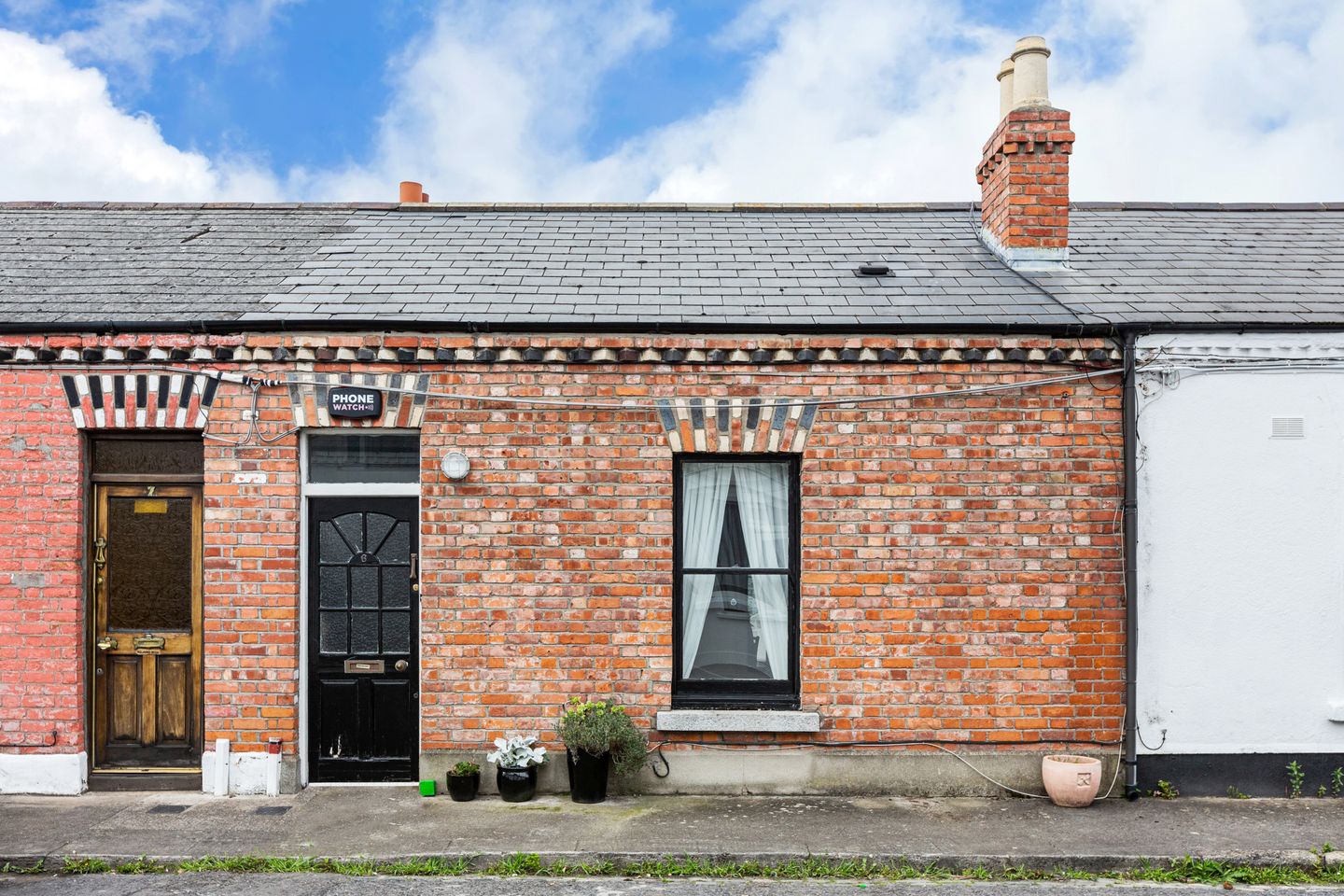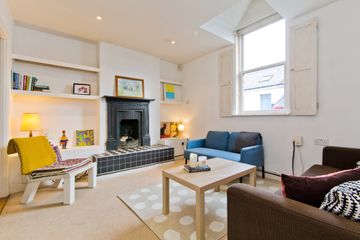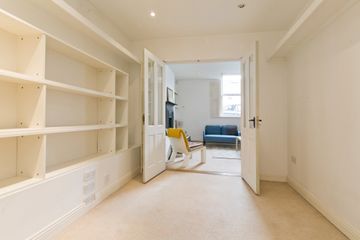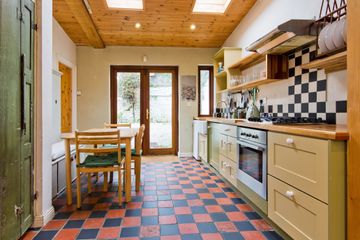


+10

14
6 Arbutus Place, Lombard Street West, Dublin 8, D08N9T0
€575,000
1 Bed
2 Bath
75 m²
Terrace
Description
- Sale Type: For Sale by Private Treaty
- Overall Floor Area: 75 m²
Arbutus Place is a quiet cul-de-sac of cottages in the heart of Dublin 8, ideally located off Lombard Street West in Portobello. No.6 is an extended two-bedroom cottage with a spacious living space on the ground floor. This charming home is ideal for those searching for their first home or indeed those hoping to trade up or down in the area.
Behind the red brick façade lies a spacious and light filled home. The ground floor accommodation briefly comprises a spacious entrance hall with a vaulted ceiling, a bright living, dining room and kitchen with a double doors to the garden, a bedroom and a shower room all with under floor heating. Upstairs there is a large mezzanine landing with a study current in use as a bedroom and main bathroom. The private rear garden offers a wonderful space for ‘al fresco’ dining and is accessed from the kitchen.
Conveniently located in this ever fashionable and sought-after district, every conceivable amenity, both social and essential are literally on your doorstep to include trendy eateries and coffee shops, shops and sports clubs, to name but a few. Enjoy a stroll along the leafy banks of the Grand Canal or walk the short distance into St Stephen’s Green and Grafton Street. Public transport including the LUAS at Harcourt Street is within a gentle stroll, with several Dublin Bike stations are also within striking distance.
Hallway Spacious Hall with tiled floor, original brick fireplace and under stair storage.
Living Room 4.12m x 3.35m. Bright room to the front with carpet floor and feature fireplace.
Dining Room 2.70m x 2.94m. With carpet floor and shelving.
Kitchen 3.00m x 4.54m. With tiled floor, ample wall and floor units, gas oven and hob, Belfast sink, storage unit with washer/dryer, dining area and door to rear garden.
Bedroom 2.20m x 2.50m. With carpet floor to the rear.
Shower Room 2.19m x 1.83m. With tiled floor, exposed brick wall, wash hand basin, walk in shower unit and w.c.
Mezzanine Landing With carpet floor and store.
Study 3.50m x 2.82m. Currently in use as bedroom with carpet floor and skylight.
Bathroom 1.93m x 3.13m. With tiled floor, bath, wash hand basin and w.c.

Can you buy this property?
Use our calculator to find out your budget including how much you can borrow and how much you need to save
Map
Map
Local AreaNEW

Learn more about what this area has to offer.
School Name | Distance | Pupils | |||
|---|---|---|---|---|---|
| School Name | Presentation Primary School | Distance | 310m | Pupils | 210 |
| School Name | Scoil Treasa Naofa | Distance | 400m | Pupils | 165 |
| School Name | Bunscoil Synge Street | Distance | 430m | Pupils | 113 |
School Name | Distance | Pupils | |||
|---|---|---|---|---|---|
| School Name | Harcourt Terrace Educate Together National School | Distance | 480m | Pupils | 116 |
| School Name | Griffith Barracks Multi D School | Distance | 480m | Pupils | 379 |
| School Name | St Brigid's Primary School | Distance | 610m | Pupils | 236 |
| School Name | St Catherine's National School | Distance | 630m | Pupils | 194 |
| School Name | St Patrick's Cathedral Choir School | Distance | 660m | Pupils | 31 |
| School Name | St Clare's Primary School | Distance | 770m | Pupils | 205 |
| School Name | South City Cns | Distance | 890m | Pupils | 137 |
School Name | Distance | Pupils | |||
|---|---|---|---|---|---|
| School Name | Synge Street Cbs Secondary School | Distance | 360m | Pupils | 311 |
| School Name | Presentation College | Distance | 400m | Pupils | 152 |
| School Name | St Patricks Cathedral Grammar School | Distance | 650m | Pupils | 277 |
School Name | Distance | Pupils | |||
|---|---|---|---|---|---|
| School Name | St. Mary's College C.s.sp., Rathmines | Distance | 800m | Pupils | 476 |
| School Name | Harolds Cross Educate Together Secondary School | Distance | 1.1km | Pupils | 187 |
| School Name | Rathmines College | Distance | 1.2km | Pupils | 55 |
| School Name | Catholic University School | Distance | 1.2km | Pupils | 561 |
| School Name | Loreto College | Distance | 1.2km | Pupils | 570 |
| School Name | James' Street Cbs | Distance | 1.3km | Pupils | 180 |
| School Name | St. Louis High School | Distance | 1.4km | Pupils | 674 |
Type | Distance | Stop | Route | Destination | Provider | ||||||
|---|---|---|---|---|---|---|---|---|---|---|---|
| Type | Bus | Distance | 120m | Stop | Spencer Street South | Route | 9 | Destination | Charlestown | Provider | Dublin Bus |
| Type | Bus | Distance | 120m | Stop | Spencer Street South | Route | 68a | Destination | Poolbeg St | Provider | Dublin Bus |
| Type | Bus | Distance | 120m | Stop | Spencer Street South | Route | 122 | Destination | O'Connell Street | Provider | Dublin Bus |
Type | Distance | Stop | Route | Destination | Provider | ||||||
|---|---|---|---|---|---|---|---|---|---|---|---|
| Type | Bus | Distance | 120m | Stop | Spencer Street South | Route | 122 | Destination | Ashington | Provider | Dublin Bus |
| Type | Bus | Distance | 120m | Stop | Spencer Street South | Route | 16 | Destination | O'Connell Street | Provider | Dublin Bus |
| Type | Bus | Distance | 120m | Stop | Spencer Street South | Route | 68 | Destination | Poolbeg St | Provider | Dublin Bus |
| Type | Bus | Distance | 120m | Stop | Spencer Street South | Route | 9 | Destination | Parnell Sq | Provider | Dublin Bus |
| Type | Bus | Distance | 120m | Stop | Spencer Street South | Route | 16 | Destination | Dublin Airport | Provider | Dublin Bus |
| Type | Bus | Distance | 120m | Stop | Clanbrassil Street | Route | 54a | Destination | Pearse St | Provider | Dublin Bus |
| Type | Bus | Distance | 120m | Stop | Clanbrassil Street | Route | 49 | Destination | Pearse St | Provider | Dublin Bus |
BER Details

BER No: 116450487
Energy Performance Indicator: 318.48 kWh/m2/yr
Statistics
18/04/2024
Entered/Renewed
7,114
Property Views
Check off the steps to purchase your new home
Use our Buying Checklist to guide you through the whole home-buying journey.

Similar properties
€520,000
9 Priestfield Drive, Dublin 8, D08P9PD3 Bed · 2 Bath · End of Terrace€525,000
Apartment 7, Emmet Place Apartments, Dublin 8, D08F4376 Bed · 2 Bath · Apartment€525,000
6 Mountpleasant Place, Ranelagh, Ranelagh, Dublin 6, D06VF772 Bed · 1 Bath · Terrace€525,000
43 Caragh Road, North Circular Road, Cabra, Dublin 73 Bed · 1 Bath · Terrace
€525,000
40 Conor Clune Road, Navan Road, Dublin 7, D07VFT23 Bed · 1 Bath · Semi-D€525,000
9 Kingsland Park Avenue, Portobello, Dublin 8, D08X7W93 Bed · 3 Bath · Terrace€525,000
16A Arbutus Avenue, Harold's Cross Road, Harold's Cross, Dublin 6, D12HX922 Bed · 1 Bath · End of Terrace€535,000
28 Cedar Lodge, Farmleigh Woods, Castleknock, Dublin 152 Bed · 2 Bath · Apartment€545,000
47 St Alban's Road (With Full PP For 2 Bed), South Circular Road, Dublin 8, D08F6C01 Bed · 1 Bath · Terrace€549,000
8 Chaworth Terrace, Hanbury Lane, Dublin 8, D08V8A02 Bed · 3 Bath · Terrace€550,000
Apartment A15, Isolde's Tower, Temple Bar, Dublin 8, D08X6Y12 Bed · 1 Bath · Apartment€550,000
20 Greenville Terrace, South Circular Road, Dublin 8, D08H9AK3 Bed · 2 Bath · Terrace
Daft ID: 15596534


Barry Ensor
01 496 6066Thinking of selling?
Ask your agent for an Advantage Ad
- • Top of Search Results with Bigger Photos
- • More Buyers
- • Best Price

Home Insurance
Quick quote estimator
