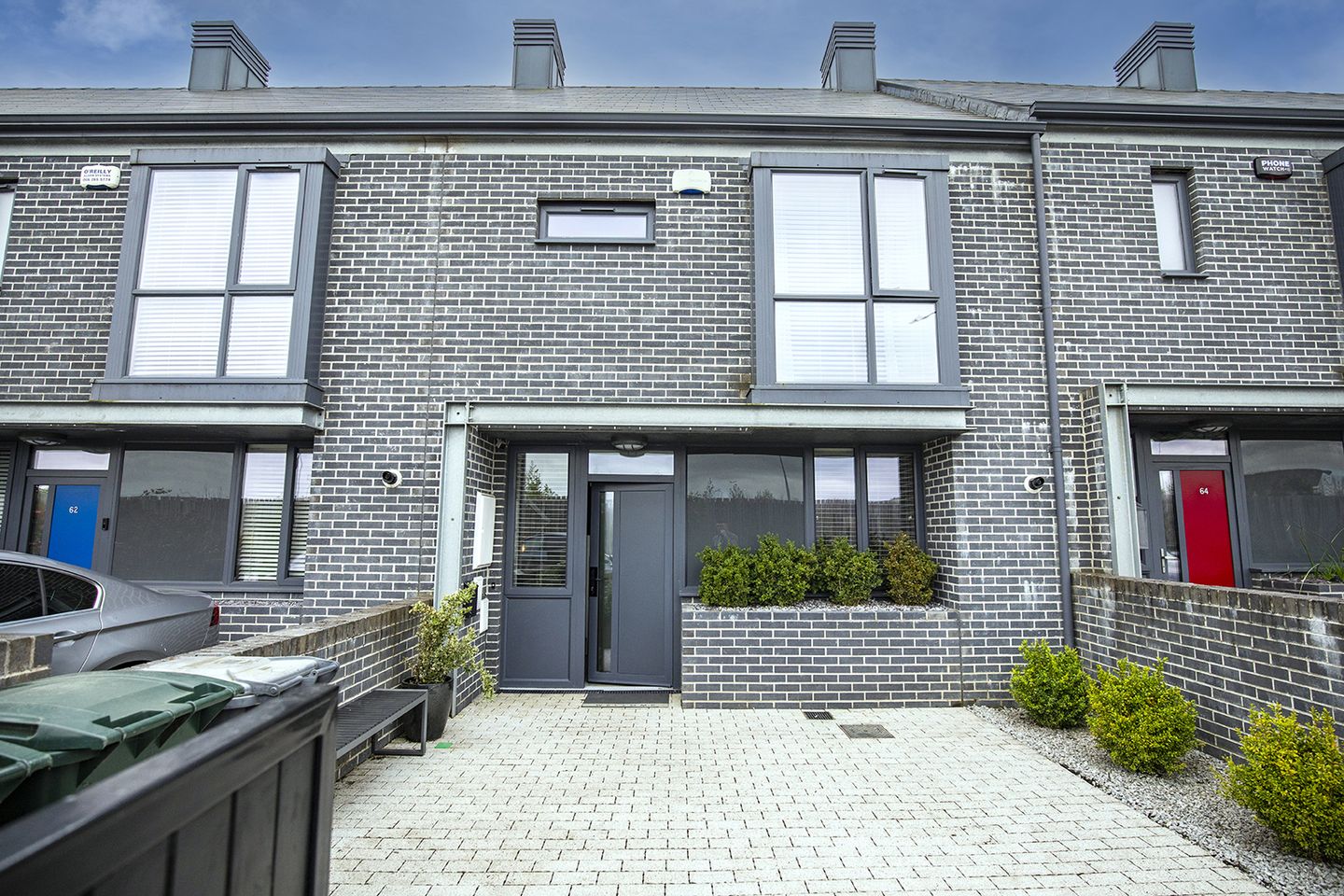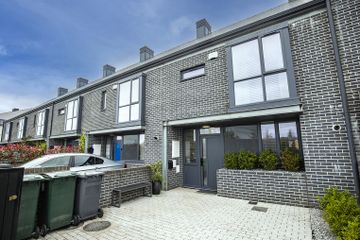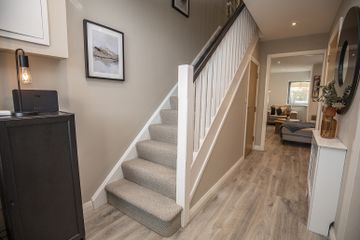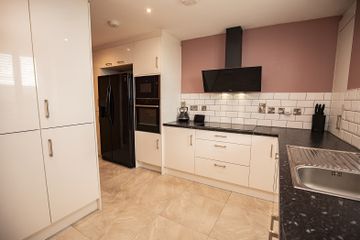


+46

50
63 Baile Na Laochra, Poppintree, Dublin 11, D11P52W
€380,000
3 Bed
3 Bath
100 m²
Terrace
Offers in progress
This property is for sale by Private Treaty
- Bidder 3144€458,00014:37 - 02/05/2024
- Bidder 3665€457,00014:21 - 02/05/2024
- Bidder 3144€456,00011:53 - 01/05/2024
- Bidder 8278€455,00013:12 - 30/04/2024
- Bidder 3665€450,00012:16 - 30/04/2024
- Bidder 1169€440,00011:24 - 30/04/2024
- Bidder 3665€435,00010:44 - 30/04/2024
- Bidder 3144€431,00016:44 - 29/04/2024
- Bidder 1169€430,00015:06 - 29/04/2024
- Bidder 3144€421,00015:00 - 29/04/2024
- Bidder 4917€420,00014:32 - 29/04/2024
- Bidder 3144€417,00014:18 - 29/04/2024
- Bidder 8278€416,00013:54 - 29/04/2024
- Bidder 3665€415,00013:53 - 29/04/2024
- Bidder 3144€411,00013:50 - 29/04/2024
- Bidder 3665€410,00013:34 - 29/04/2024
- Bidder 1169€406,00013:25 - 29/04/2024
- Bidder 3144€396,00013:22 - 29/04/2024
- Bidder 3665€395,00014:58 - 27/04/2024
- Bidder 3998€391,00014:55 - 27/04/2024
- Bidder 3665€390,00011:42 - 27/04/2024
Description
- Sale Type: For Sale by Private Treaty
- Overall Floor Area: 100 m²
SMART Property are delighted to present to the open market, No. 63 Baile na Laochra a modern three-bedroom two storey terrace house that combines both spacious and functional living while having the benefit of a modern energy saving rating of A2.
Arriving to No. 63, nestled away within a quite cul de sac of the Baile na Loachra estate, Dublin 11, which was built circa 2017, viewers will note the private off-street parking behind the secure double width black gates. The driveway has been paved in cobble brick, while the edging of the front entrance has been designed with simple side planters giving a modern and low maintenance aesthetic to tie in with the modern grey brick faced of the property.
On entering the property viewers are instantly greeted by a bright and well-proportioned accommodation, laid out over two stories and extending to approximately 100sqm or 1076 sqft, not including the potential for the attic conversion within this property.
Beginning at the ground level, viewers enter the property through an entrance hallway, decorated in a simple yet modern colour scheme, featuring beautiful wooden grey laminate flooring throughout, newly installed cream carpeting on the stairs, and notes of black colour finishes in the handrails, mirrors and lighting. To the right of the hallway viewers enter the modern kitchen, located to the front of the property, with its sleek white gloss cabinetry, modern appliances and tiled flooring. There is a floor to ceiling cabinets cleverly designed against the wall, adding ample storage to this kitchen space. Leading from the kitchen, or back from the hallway, viewers enter the open plan living and dining area set to the rear and south end of the property. Again, this area is presented in excellent condition, with modern and simple colour tones, perfectly matching that with the tasteful furniture selection in this room. The large living area, from its corner reading nook to its large wooden dining table, combines both dining and leisure, has been thoughtfully designed to create a homely and cosy environment. Leading from the living/dinging area through the double doors, viewers enter the oasis of this property, the private south facing rear garden. The garden space has been designed by the current owners to provide extended entertaining space from the internal living area, from the granite paving for dining, the wooden pergola for shaded sitting area, and to the upper composite decking to capture and enjoy those summer evening rays. The planting edging has mature over the years to provide further privacy screening to allow potential occupants peaceful enjoyment of this space all year round.
Entering back into the property, through the hallway, the ground level accommodation finishes with a large, half wall white tiled and black tiled flooring WC and under stairs storage area.
Taking the staircase to the first floor, the accommodation consists of three generously sized bedrooms, each designed for comfort and tranquillity. The master bedroom to the front of the property benefits from floor to ceiling bay window, has been tastefully designed with its modern colour scheme and walled panelling, and also benefits from a modern grey tiled ensuite bathroom. The second of the bedrooms located to the rear of the property offer ample space with built in floor to ceiling fitted wardrobes. The third of the bedrooms, again located to the rear of the property, is currently designed as a walk-in closet with wall to wall fitted white wardrobes. The main bathroom, recently renovated, is a modern floor to ceiling grey slate tiling with modern black finishes and is simply a potential occupants personal spa ascetic. On the first-floor landing through the stira stairs, the secret potential to this property is that of the large attic space, which has been partially completed by the original developers with Velux windows, and subject to contractors and planning could easily make this property into a 4 bedroom terrace.
The property has been built to modern building standards, being just over 5 years old, with its high A energy rating, Gas Fire Central Heating (control through smart HIVE system), PV Panels on the roof, add to the energy saving costings to the properties electricity usage, wired for alarm systems, can be linked to an overall Smart Energy Monitoring system to allow potential occupants see the daily and annual usage and expenditure over the years.
No. 63 and Baile na Laochra estate located in Dublin 11, is within a stone’s throw from an abundance of local amenities including shopping centres, recreations parks and transport links. Some of the amenities include the giant furniture store of IKEA, Decathlon, Omni Park Sopping Centre, Gulliver’s Retail Park, and Charlestown Shopping Centre, Santry Demesne Park, Poppintree Park and Ben Dunne Gym just to name a few on your doorstep.
The area is hugely popular with commuters due to the easy access to the city centre. The Dublin Bus 140, servicing to the city centre is located just 2 mins outside Baile na Laochra estate on the St. Margarets Road. The M1/M50 motorways and Dublin Airport are but less than 5 to 10 minutes’ drive from the property. The area also has future transport potential in city connectivity with the both the Luas Green Line extension to Charlestown Shopping Centre and MetroLink in both in planning stages over the coming years.
This stunning property, being move in ready condition throughout, will certainly appeal to a wide range of potential buyers for it being a spacious, modern, energy efficient and functional home, benefiting from its abundance of local amenities, and easily accessible transport links and connectivity to the City Centre, for years to come.
If the photographs are anything to go by, this will be a property of interest to many and therefore early viewing would be highly recommended to appreciate the potential of this wonderful property. Please feel free to contact the SMART office today to arrange your viewing.
ACCOMMODATION
Ground Floor
Entrance Hallway L: 4.4m x W: 2.2m
Kitchen L: 4.4m x W: 3.2m
Living / Dining L: 5.6m x W: 5.4m
Guest WC L: 1.5m x W: 1.4m
First Floor
Bathroom L: 2.6m x W: 2.6m
Master Bedroom L: 3.8m x W: 3.4m
Ensuite L: 3.4m x W: 0.9m
Bedroom Two L: 4.0m x W: 3.4m
Bedroom Three L: 4.1m x W: 2.0m
Attic Space –
Through Stira Stairs can be easily converted subject to contractor and planning.
Overall: approx. 100sq.m

Can you buy this property?
Use our calculator to find out your budget including how much you can borrow and how much you need to save
Property Features
- A Rated Modern Terrace Property
- Quite Cul de Sac Location
- Smart Energy Monitoring
- Attic ready to be converted with Velux windows installed
- PV Panels
- Wired for Alarm
- South Facing Garden
Map
Map
Local AreaNEW

Learn more about what this area has to offer.
School Name | Distance | Pupils | |||
|---|---|---|---|---|---|
| School Name | Balcurris Senior School | Distance | 800m | Pupils | 142 |
| School Name | Balcurris National School | Distance | 900m | Pupils | 148 |
| School Name | Holy Spirit Girls National School | Distance | 1.3km | Pupils | 259 |
School Name | Distance | Pupils | |||
|---|---|---|---|---|---|
| School Name | Holy Spirit Boys National School | Distance | 1.3km | Pupils | 291 |
| School Name | Virgin Mary Girls National School | Distance | 1.8km | Pupils | 190 |
| School Name | Virgin Mary Boys National School | Distance | 1.8km | Pupils | 156 |
| School Name | Scoil An Tseachtar Laoch | Distance | 1.8km | Pupils | 173 |
| School Name | Gaelscoil Bhaile Munna | Distance | 1.9km | Pupils | 169 |
| School Name | St Canice's Boys National School | Distance | 1.9km | Pupils | 390 |
| School Name | Our Lady Of Victories Girls National School | Distance | 2.0km | Pupils | 189 |
School Name | Distance | Pupils | |||
|---|---|---|---|---|---|
| School Name | Beneavin De La Salle College | Distance | 1.9km | Pupils | 576 |
| School Name | Trinity Comprehensive School | Distance | 1.9km | Pupils | 555 |
| School Name | St Kevins College | Distance | 2.3km | Pupils | 535 |
School Name | Distance | Pupils | |||
|---|---|---|---|---|---|
| School Name | St Michaels Secondary School | Distance | 2.4km | Pupils | 634 |
| School Name | Coláiste Eoin | Distance | 2.7km | Pupils | 308 |
| School Name | New Cross College | Distance | 2.9km | Pupils | 255 |
| School Name | St. Aidan's C.b.s | Distance | 3.1km | Pupils | 724 |
| School Name | St Mary's Secondary School | Distance | 3.3km | Pupils | 832 |
| School Name | Ellenfield Community College | Distance | 3.6km | Pupils | 128 |
| School Name | Clonturk Community College | Distance | 3.6km | Pupils | 822 |
Type | Distance | Stop | Route | Destination | Provider | ||||||
|---|---|---|---|---|---|---|---|---|---|---|---|
| Type | Bus | Distance | 80m | Stop | Ballymun United Football Club | Route | 140 | Destination | Ikea | Provider | Dublin Bus |
| Type | Bus | Distance | 90m | Stop | Ballymun United Football Club | Route | 140 | Destination | Rathmines | Provider | Dublin Bus |
| Type | Bus | Distance | 90m | Stop | Ballymun United Football Club | Route | 140 | Destination | O'Connell St | Provider | Dublin Bus |
Type | Distance | Stop | Route | Destination | Provider | ||||||
|---|---|---|---|---|---|---|---|---|---|---|---|
| Type | Bus | Distance | 170m | Stop | Balbutcher Drive | Route | 88n | Destination | Ashbourne | Provider | Nitelink, Dublin Bus |
| Type | Bus | Distance | 170m | Stop | Balbutcher Drive | Route | 13 | Destination | Grange Castle | Provider | Dublin Bus |
| Type | Bus | Distance | 180m | Stop | Balbutcher Drive | Route | 13 | Destination | Harristown | Provider | Dublin Bus |
| Type | Bus | Distance | 300m | Stop | Belclare Park | Route | 220a | Destination | Mulhuddart | Provider | Go-ahead Ireland |
| Type | Bus | Distance | 300m | Stop | Belclare Park | Route | 220t | Destination | Finglas Garda Stn | Provider | Go-ahead Ireland |
| Type | Bus | Distance | 300m | Stop | Belclare Park | Route | 220 | Destination | Mulhuddart | Provider | Go-ahead Ireland |
| Type | Bus | Distance | 300m | Stop | Belclare Park | Route | 13 | Destination | Harristown | Provider | Dublin Bus |
Video
Property Facilities
- Parking
- Gas Fired Central Heating
- Alarm
- Wired for Cable Television
BER Details

BER No: 111625000
Energy Performance Indicator: 8.82 kWh/m2/yr
Statistics
24/04/2024
Entered/Renewed
6,999
Property Views
Check off the steps to purchase your new home
Use our Buying Checklist to guide you through the whole home-buying journey.

Similar properties
€345,000
29 Longdale Terrace, Santry, Dublin 9, D09NX043 Bed · 3 Bath · Terrace€349,000
14 Brookville, North Road, Finglas, Dublin 114 Bed · 1 Bath · Semi-D€350,000
34 Lanesborough Crescent, Finglas, Dublin 11, D11P6573 Bed · 3 Bath · Terrace€365,000
Apartment 30, Block A, Lymewood Mews, Northwood, Santry, Dublin 9, D09V5733 Bed · 2 Bath · Apartment
€369,950
49 Charlestown Park, Saint Margaret's Road, Finglas, Dublin 11, D11C5213 Bed · 3 Bath · Semi-D€375,000
Sunnyside, 8 Finglas Park, Finglas, Dublin 11, D11F6X33 Bed · 1 Bath · Semi-D€385,000
44 Lanesborough Avenue, Finglas, Dublin 11, D11DF203 Bed · 3 Bath · Terrace€395,000
202 Shanliss Road, Santry, Dublin 9, D09T9W43 Bed · 1 Bath · Semi-D€395,000
83 Willow Park Road, Glasnevin, Dublin 11, D11FE863 Bed · 1 Bath · Semi-D€395,000
104 McKee Road, Finglas East, Finglas, Dublin 11, D11RX023 Bed · 1 Bath · Terrace€400,000
125 Shanliss Avenue, Santry, Santry, Dublin 9, D09H7W63 Bed · 1 Bath · Semi-D€420,000
8 Cedarwood Rise, Glasnevin, Dublin 11, D11XF203 Bed · 1 Bath · Semi-D
Daft ID: 119340795


David Higgins MIPAV
01 8285024Thinking of selling?
Ask your agent for an Advantage Ad
- • Top of Search Results with Bigger Photos
- • More Buyers
- • Best Price

Home Insurance
Quick quote estimator
