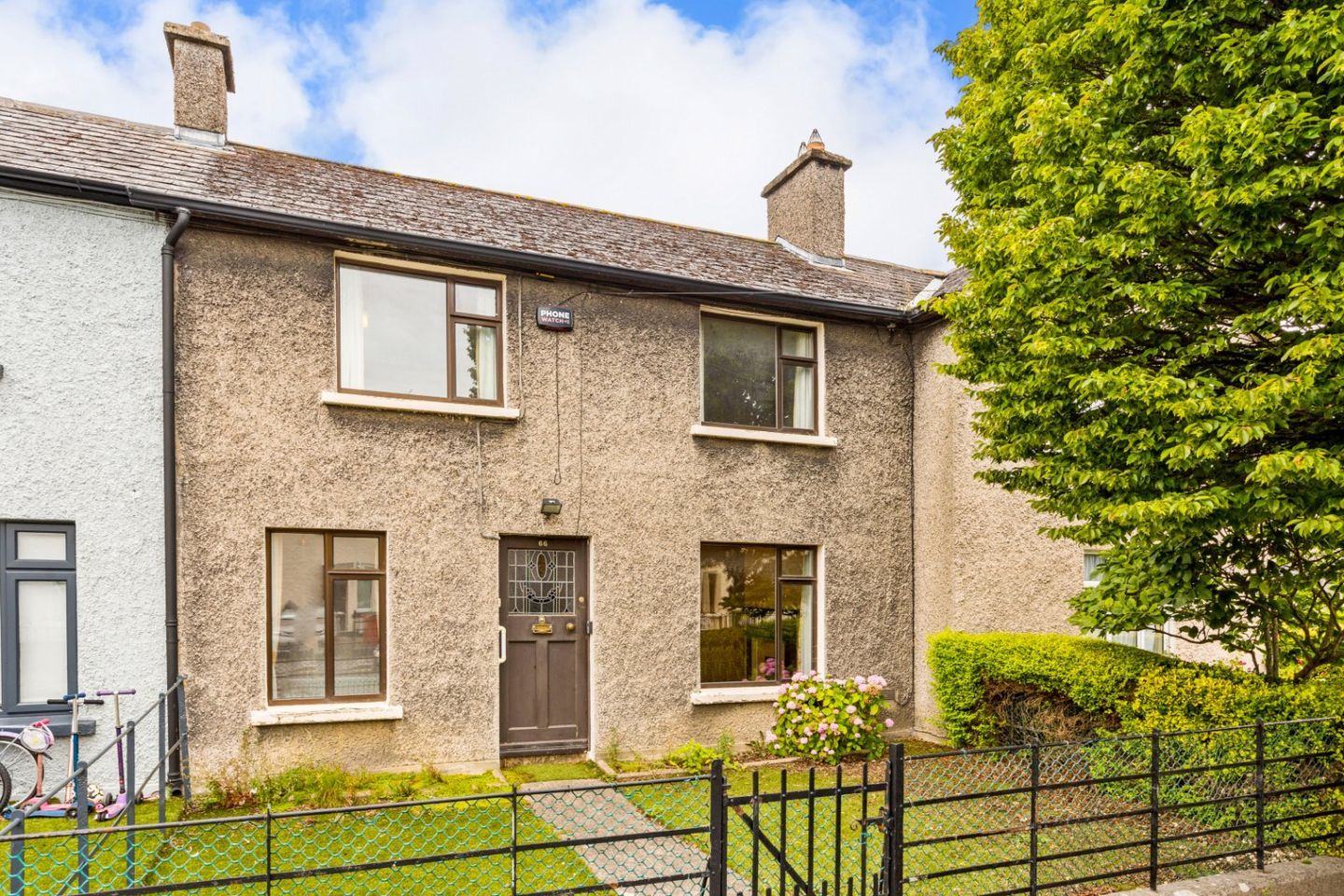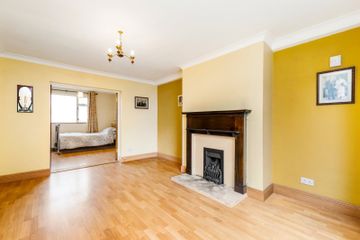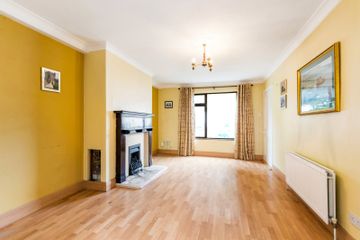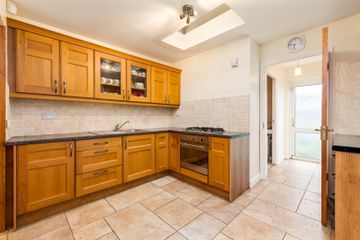


+11

15
66 O'Connell Gardens, Sandymount, Dublin 4, D04PC61
€695,000
SALE AGREED3 Bed
100 m²
Terrace
Description
- Sale Type: For Sale by Private Treaty
- Overall Floor Area: 100 m²
DNG Donnybrook invite you to view 66 O Connell Gardens, Sandymount, Dublin 4 . This 3 bedroomed mid terraced property is in need of some modernisation . However, it benefits enormously from its spaciousness ( 100 sq. metres) and its South facing rear garden.
The living accommodation is versatile and bright and comprises briefly of : large entrance hallway with cloakroom/boot room option off, understairs storage , utility room. Two interconnecting reception rooms, modern kitchen/breakfast room and shower room all at ground floor level. Upstairs there are three bedrooms . The rear garden is part walled and part railed and enjoys an enviable Southerly orientation. The front garden is railed and gated and there is residents disc parking on street.
O'Connell Gardens is ideally located just off Bath Avenue. This highly sought-after residential address is in a hugely convenient location. With an abundance of amenities within walking distance including Grand Canal Square and Sandymount Village with its selection of bars, restaurants, and boutique shops. The Aviva Stadium adds to the vibrancy of the location. The IFSC, Three Arena, Grand Canal and Lansdowne Road Dart stations, East link toll bridge, Ballsbridge and City Centre are also just minutes away.
Early viewing comes highly recommended and is strongly advisable.
Entrance hallway is large, with storage options, utility area with fitted wall and floor units, counter space. Under stairs storage, cloak room area.
Living room overlooking front garden, double glazed window, attracting ceiling coving, feature fireplace, mahogany surround with marble hearth and gas fired insert. Double door to
Reception Room 2 overlooking rear garden, door to
Kitchen/ Breakfast Room Spacious and bright with fully tiled floor and part tiled walls, intergated stainless steel appalinces, stainless steel sink unit , extensively fitted solid wood wall to floor fitted units
Door to
Outer hallway with fully tiled floor, double glazed door leading to rear garden.
Shower Room with fully tiled floor, fully tiled walls, w.c., w.h.b., fully tiled shower cubicle.
Upstairs landing
Bedroom 1(to the rear) with double glazed window, original floorboards. Single Bedroom overlooking rear garden.
Bedroom 2(to the front) is a small double with original fireplace, double glazed window overlooking front garden.
Bedroom 3(to the front) is a large double with fitted wardrobes and gas boiler.
Rear garden is partially walled partially railed, mainly lawned with a variety of plant life and shrubbery, block constructed shed, south facing orientation.
Front garden Fully railed and gated . Mainly laid to lawn

Can you buy this property?
Use our calculator to find out your budget including how much you can borrow and how much you need to save
Map
Map
Local AreaNEW

Learn more about what this area has to offer.
School Name | Distance | Pupils | |||
|---|---|---|---|---|---|
| School Name | St Matthew's National School | Distance | 440m | Pupils | 218 |
| School Name | Our Lady Star Of The Sea | Distance | 640m | Pupils | 277 |
| School Name | John Scottus National School | Distance | 680m | Pupils | 177 |
School Name | Distance | Pupils | |||
|---|---|---|---|---|---|
| School Name | St Declans Special Sch | Distance | 690m | Pupils | 35 |
| School Name | St Patrick's Girls' National School | Distance | 750m | Pupils | 153 |
| School Name | St Patrick's Boys National School | Distance | 760m | Pupils | 131 |
| School Name | Gaelscoil Eoin | Distance | 890m | Pupils | 23 |
| School Name | St Christopher's Primary School | Distance | 920m | Pupils | 634 |
| School Name | Enable Ireland Sandymount School | Distance | 990m | Pupils | 43 |
| School Name | Shellybanks Educate Together National School | Distance | 1.1km | Pupils | 360 |
School Name | Distance | Pupils | |||
|---|---|---|---|---|---|
| School Name | Marian College | Distance | 410m | Pupils | 306 |
| School Name | Ringsend College | Distance | 820m | Pupils | 219 |
| School Name | Blackrock Educate Together Secondary School | Distance | 1.1km | Pupils | 98 |
School Name | Distance | Pupils | |||
|---|---|---|---|---|---|
| School Name | Sandymount Park Educate Together Secondary School | Distance | 1.1km | Pupils | 308 |
| School Name | St Conleths College | Distance | 1.3km | Pupils | 328 |
| School Name | C.b.s. Westland Row | Distance | 1.6km | Pupils | 186 |
| School Name | Catholic University School | Distance | 1.9km | Pupils | 561 |
| School Name | Loreto College | Distance | 1.9km | Pupils | 570 |
| School Name | Muckross Park College | Distance | 1.9km | Pupils | 707 |
| School Name | St Michaels College | Distance | 2.0km | Pupils | 713 |
Type | Distance | Stop | Route | Destination | Provider | ||||||
|---|---|---|---|---|---|---|---|---|---|---|---|
| Type | Rail | Distance | 320m | Stop | Lansdowne Road | Route | Dart | Destination | Malahide | Provider | Irish Rail |
| Type | Rail | Distance | 320m | Stop | Lansdowne Road | Route | Dart | Destination | Greystones | Provider | Irish Rail |
| Type | Rail | Distance | 320m | Stop | Lansdowne Road | Route | Dart | Destination | Bray (daly) | Provider | Irish Rail |
Type | Distance | Stop | Route | Destination | Provider | ||||||
|---|---|---|---|---|---|---|---|---|---|---|---|
| Type | Rail | Distance | 320m | Stop | Lansdowne Road | Route | Dart | Destination | Lansdowne Road | Provider | Irish Rail |
| Type | Rail | Distance | 320m | Stop | Lansdowne Road | Route | Rail | Destination | Maynooth | Provider | Irish Rail |
| Type | Rail | Distance | 320m | Stop | Lansdowne Road | Route | Dart | Destination | Dublin Connolly | Provider | Irish Rail |
| Type | Rail | Distance | 320m | Stop | Lansdowne Road | Route | Rail | Destination | Dublin Connolly | Provider | Irish Rail |
| Type | Rail | Distance | 320m | Stop | Lansdowne Road | Route | Rail | Destination | Bray (daly) | Provider | Irish Rail |
| Type | Rail | Distance | 320m | Stop | Lansdowne Road | Route | Rail | Destination | Drogheda (macbride) | Provider | Irish Rail |
| Type | Rail | Distance | 320m | Stop | Lansdowne Road | Route | Dart | Destination | Howth | Provider | Irish Rail |
BER Details

BER No: 116655515
Energy Performance Indicator: 297.77 kWh/m2/yr
Statistics
27/04/2024
Entered/Renewed
10,622
Property Views
Check off the steps to purchase your new home
Use our Buying Checklist to guide you through the whole home-buying journey.

Similar properties
€635,000
3 Sussex Road, Dublin 4, D04W9E44 Bed · 2 Bath · Terrace€650,000
Apartment 32, The Clayton, The Gasworks, Dublin 4, D04AF443 Bed · 2 Bath · Apartment€675,000
11 Simmonscourt Terrace, Donnybrook, Dublin 4, D04W7P23 Bed · 1 Bath · Terrace€695,000
Apt 30 Butler's Court, 77 Sir John Rogerson's Quay, Grand Canal Dock, Dublin 2, D02P8613 Bed · 2 Bath · Apartment
€695,000
25 Clyde Court, Clyde Road, Ballsbridge, Dublin 4, D04A5803 Bed · 1 Bath · Apartment€695,000
Apartment 8, Olympic House, Dublin 8, D08NR703 Bed · 2 Bath · Apartment€695,000
26 Wilson Road, Mount Merrion, Blackrock, Co. Dublin, A94R8X33 Bed · 1 Bath · Bungalow€700,000
239 The Sweepstakes, Ballsbridge, Merrion Road, Dublin 4, D04W3143 Bed · 2 Bath · Apartment€725,000
2 Home Villas, Donnybrook, Donnybrook, Dublin 4, D04T9F53 Bed · 2 Bath · End of Terrace€775,000
3 Bedroom Apartments & Penthouses, 143 Merrion Road, Ballsbridge, 143 Merrion Road, Ballsbridge, Dublin 43 Bed · 2 Bath · Apartment€795,000
3 Bed Apartments, The Gardens At Elmpark Green, 3 Bed Apartments, The Gardens At Elmpark Green, Ballsbridge, Dublin 43 Bed · Apartment€850,000
Type 3, 106 Goatstown Road, 106 Goatstown Road, Goatstown, Dublin 143 Bed · 2 Bath · Apartment
Daft ID: 118848109


Susan O'Connell
SALE AGREEDThinking of selling?
Ask your agent for an Advantage Ad
- • Top of Search Results with Bigger Photos
- • More Buyers
- • Best Price

Home Insurance
Quick quote estimator
