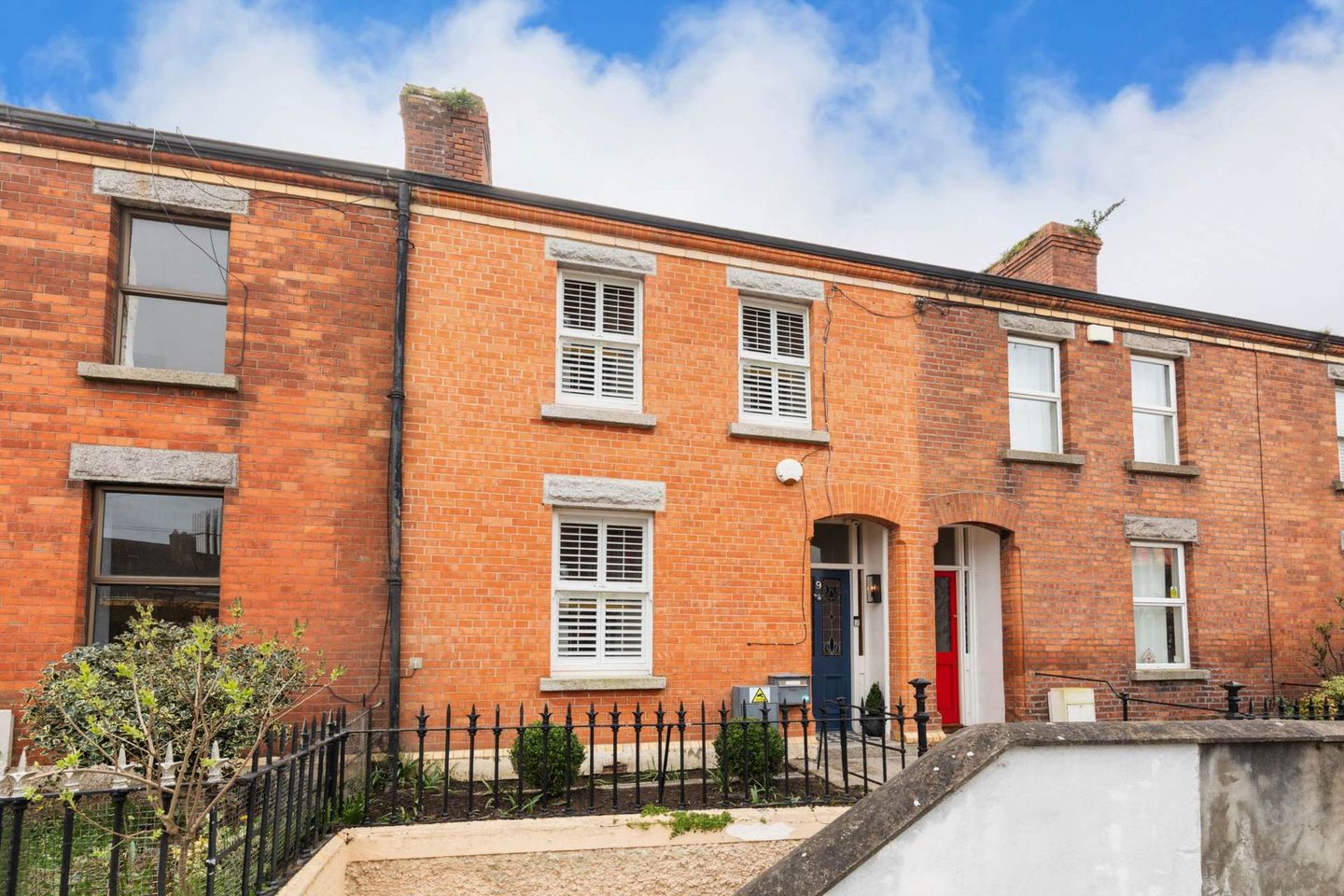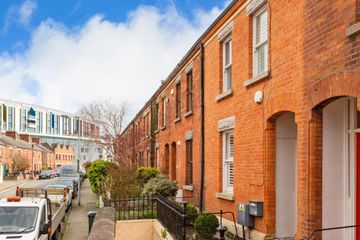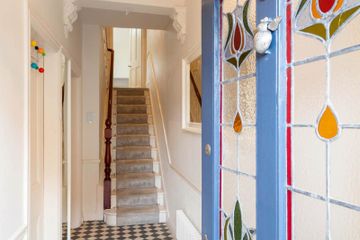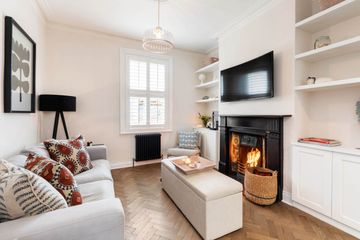


+18

22
9 Brookfield Road, Kilmainham, Dublin 8, D08FK4X
€695,000
3 Bed
2 Bath
97 m²
Terrace
Description
- Sale Type: For Sale by Private Treaty
- Overall Floor Area: 97 m²
Quillsen are delighted to present 9 Brookfield Road to the market, a very fine Edwardian family home positioned in this highly sought after and convenient Dublin 8 location.
Constructed circa 1905 this carefully restored property was extended and fully renovated in 2021 - 2023. Presented in superb condition throughout; with period features and contemporary design working in unity. Sash windows, internal plantation shutters, high ceilings, ornate coving, cast iron radiators and original fireplaces blend seamlessly with a modern rear extension, featuring an expansive use of glazing to maximise the flow of light.
This charming property is sure to appeal to those seeking a quality home with great character and style.
Measuring approx. 97 sqm / 1044 sqft, this spacious home offers flexible and practical accommodation which briefly comprises; entrance hall, interconnecting reception rooms, leading to a large open plan kitchen – dining room and downstairs shower room. Upstairs there are three bedrooms (two double & a single) and the family-bathroom.
The property is electrically upgraded, replumbed with an energy condensing gas boiler connected to a ‘Hive' system and features extensive insulation throughout. The thorough renovation also includes the restoration and repointing of the external brickwork to the front façade.
With a superb interior and exterior fit-out, notable features include the timber sash windows, Victorian tiled entrance hall, solid oak herringbone flooring, ‘Crittall' style interior door and the large open plan kitchen – dining room, fitted with a bespoke kitchen & feature island, this impressive room is flooded with natural light via an expansive skylight and features a 3.5m wide sliding door which provides a direct interface with the rear courtyard garden.
The private rear garden has the prefect orientation; south-west and includes a low maintenance & attractive amenity space for outdoor living. The rear garden includes outdoor lighting and an electronically controlled roller shutter door leading to a rear resident's laneway. The rear laneway is well maintained and accessed from Brookfield Street providing secure off-street parking to the rear of this fine home and an option to enter the property from the rear garden.
The location of 9 Brookfield Road could not be more convenient, positioned in a quiet enclave off the South Circular Road and with a host of amenities within Kilmainham, South Circular Road, Rialto, Portobello and Dublin City Centre all within walking distance.
The Luas Red Line at Rialto and St James's is within a short stroll & numerous Dublin Bus routes through Kilmainham provide direct access to Dublin City Centre & further afield. The newly constructed Childrens Hospital (nearing completion) is positioned within 500 metres and also within a pleasant stroll are the Royal Hospital Kilmainham Gardens, Phoenix Park and a host of cafes, restaurants, bars & shops. Excellent primary and secondary schools are within walking distance & Heuston Station is also within close proximity.
Outside-
To the front an attractive redbrick Edwardian façade and railed city garden and on street residents parking.
To the rear, a private south - west facing garden, low maintenance courtyard style garden, external lighting and electronically controlled roller shutter door leading to a rear resident's laneway providing secure off-street parking.
Inclusions – integrated kitchen appliances and white goods.
Viewing Highly Recommended.
Accommodation
Entrance Hall - 3.97m (13'0") x 1.57m (5'2")
Feature stained class entrance door, Victorian tiled flooring, ornate coving and cast-iron radiator.
Interconnecting Living Room - 6.88m (22'7") x 3.52m (11'7")
Spacious interconnecting reception room featuring internal plantation shutters, ornate coving, two restored open fireplaces, cast-iron radiator, solid oak Herringbone flooring, bespoke bookshelf`s / tv unit / work station and glazed ‘Crittall` style door leading to....
Kitchen – Dining Room - 4.56m (15'0") x 4.02m (13'2")
Large open plan room flooded with natural south - west facing light via the expansive skylight, and 3.5m wide sliding door overlooking the rear garden. Bespoke floor and eye level contemporary kitchen units, feature island, Quartz worktops and Italian Porcelanosa tiles. A cleverly arranged kitchen designed for entertaining, with integrated appliances, Rangemaster cooker,extensive storage, recessed lighting and feature radiator.
Shower Room - 2.09m (6'10") x 1.44m (4'9")
Attractive newly installed shower room featuring walk in shower with built in shelf, w.c., whb, heated towel rail and recessed lighting.
Landing
Bedroom 1 (Front) - 3.33m (10'11") x 3.75m (12'4")
Double bedroom, original fireplace, sash window with plantation shutters, cast-iron radiator and built-in wardrobes.
Bedroom 2 (Rear) - 3.55m (11'8") x 2.96m (9'9")
Double bedroom with built in wardrobes.
Bedroom 3 (Rear) - 3.18m (10'5") x 2.22m (7'3")
Single bedroom, with newly fitted velux window and rear window.
Bathroom - 3m (9'10") x 2.08m (6'10")
Attractive newly installed shower room featuring walk in shower with built in shelf, w.c., whb, heated towel rail, recessed lighting and sash window with plantation shutters.
Note:
Please note we have not tested any apparatus, fixtures, fittings, or services. Interested parties must undertake their own investigation into the working order of these items. All measurements are approximate and photographs provided for guidance only. Property Reference :76685

Can you buy this property?
Use our calculator to find out your budget including how much you can borrow and how much you need to save
Property Features
- Short stroll to Luas Red Line and amenities of Dublin 8
- Approx. 2 km to Dublin City Centre
- Extended & extensively renovated in 2021/2022
- GFCH; ‘Hive` controlled and two open fireplaces
- Restored original features and modern extension
- Bespoke joinery use of natural materials & customised kitchen by BeSpace
- Interconnecting reception rooms and open plan kitchen - dining room
- Alarm external lighting and rear access
- Excellent schools / creches within walking distance
- Mature and quiet location situated off South Circular Road
Map
Map
Local AreaNEW

Learn more about what this area has to offer.
School Name | Distance | Pupils | |||
|---|---|---|---|---|---|
| School Name | St. John Of God Special School | Distance | 710m | Pupils | 86 |
| School Name | Gaelscoil Inse Chór | Distance | 790m | Pupils | 218 |
| School Name | Canal Way Educate Together National School | Distance | 840m | Pupils | 395 |
School Name | Distance | Pupils | |||
|---|---|---|---|---|---|
| School Name | St. James's Primary School | Distance | 850m | Pupils | 300 |
| School Name | Loreto Junior Primary School | Distance | 1.1km | Pupils | 190 |
| School Name | Goldenbridge Convent | Distance | 1.2km | Pupils | 206 |
| School Name | Inchicore National School | Distance | 1.2km | Pupils | 206 |
| School Name | Loreto Senior Primary School | Distance | 1.3km | Pupils | 220 |
| School Name | Mourne Road Infant School | Distance | 1.4km | Pupils | 132 |
| School Name | St Catherine's National School | Distance | 1.5km | Pupils | 194 |
School Name | Distance | Pupils | |||
|---|---|---|---|---|---|
| School Name | James' Street Cbs | Distance | 840m | Pupils | 180 |
| School Name | Loreto College | Distance | 1.2km | Pupils | 378 |
| School Name | Mercy Secondary School | Distance | 1.4km | Pupils | 227 |
School Name | Distance | Pupils | |||
|---|---|---|---|---|---|
| School Name | Clogher Road Community College | Distance | 1.5km | Pupils | 213 |
| School Name | Our Lady Of Mercy Secondary School | Distance | 1.5km | Pupils | 250 |
| School Name | Pearse College - Colaiste An Phiarsaigh | Distance | 1.6km | Pupils | 84 |
| School Name | Presentation College | Distance | 1.7km | Pupils | 152 |
| School Name | St Josephs Secondary School | Distance | 1.9km | Pupils | 239 |
| School Name | St Patricks Cathedral Grammar School | Distance | 2.0km | Pupils | 277 |
| School Name | The Brunner | Distance | 2.1km | Pupils | 219 |
Type | Distance | Stop | Route | Destination | Provider | ||||||
|---|---|---|---|---|---|---|---|---|---|---|---|
| Type | Bus | Distance | 120m | Stop | Mayfield Road | Route | 123 | Destination | Kilnamanagh Rd | Provider | Dublin Bus |
| Type | Bus | Distance | 120m | Stop | Mayfield Road | Route | 68 | Destination | Greenogue | Provider | Dublin Bus |
| Type | Bus | Distance | 120m | Stop | Mayfield Road | Route | 68 | Destination | Newcastle | Provider | Dublin Bus |
Type | Distance | Stop | Route | Destination | Provider | ||||||
|---|---|---|---|---|---|---|---|---|---|---|---|
| Type | Bus | Distance | 120m | Stop | Mayfield Road | Route | 68a | Destination | Bulfin Road | Provider | Dublin Bus |
| Type | Bus | Distance | 130m | Stop | Old Kilmainham | Route | G2 | Destination | Liffey Valley Sc | Provider | Dublin Bus |
| Type | Bus | Distance | 130m | Stop | Old Kilmainham | Route | 69n | Destination | Saggart | Provider | Nitelink, Dublin Bus |
| Type | Bus | Distance | 130m | Stop | Old Kilmainham | Route | G1 | Destination | Red Cow Luas | Provider | Dublin Bus |
| Type | Bus | Distance | 130m | Stop | Old Kilmainham | Route | 13 | Destination | Grange Castle | Provider | Dublin Bus |
| Type | Bus | Distance | 130m | Stop | Mayfield Road | Route | 123 | Destination | Marino | Provider | Dublin Bus |
| Type | Bus | Distance | 130m | Stop | Mayfield Road | Route | 68 | Destination | Poolbeg St | Provider | Dublin Bus |
Video
BER Details

BER No: 110753746
Energy Performance Indicator: 251.96 kWh/m2/yr
Statistics
29/04/2024
Entered/Renewed
3,523
Property Views
Check off the steps to purchase your new home
Use our Buying Checklist to guide you through the whole home-buying journey.

Daft ID: 119302033


Andrew Foran
01 406 4500Thinking of selling?
Ask your agent for an Advantage Ad
- • Top of Search Results with Bigger Photos
- • More Buyers
- • Best Price

Home Insurance
Quick quote estimator
