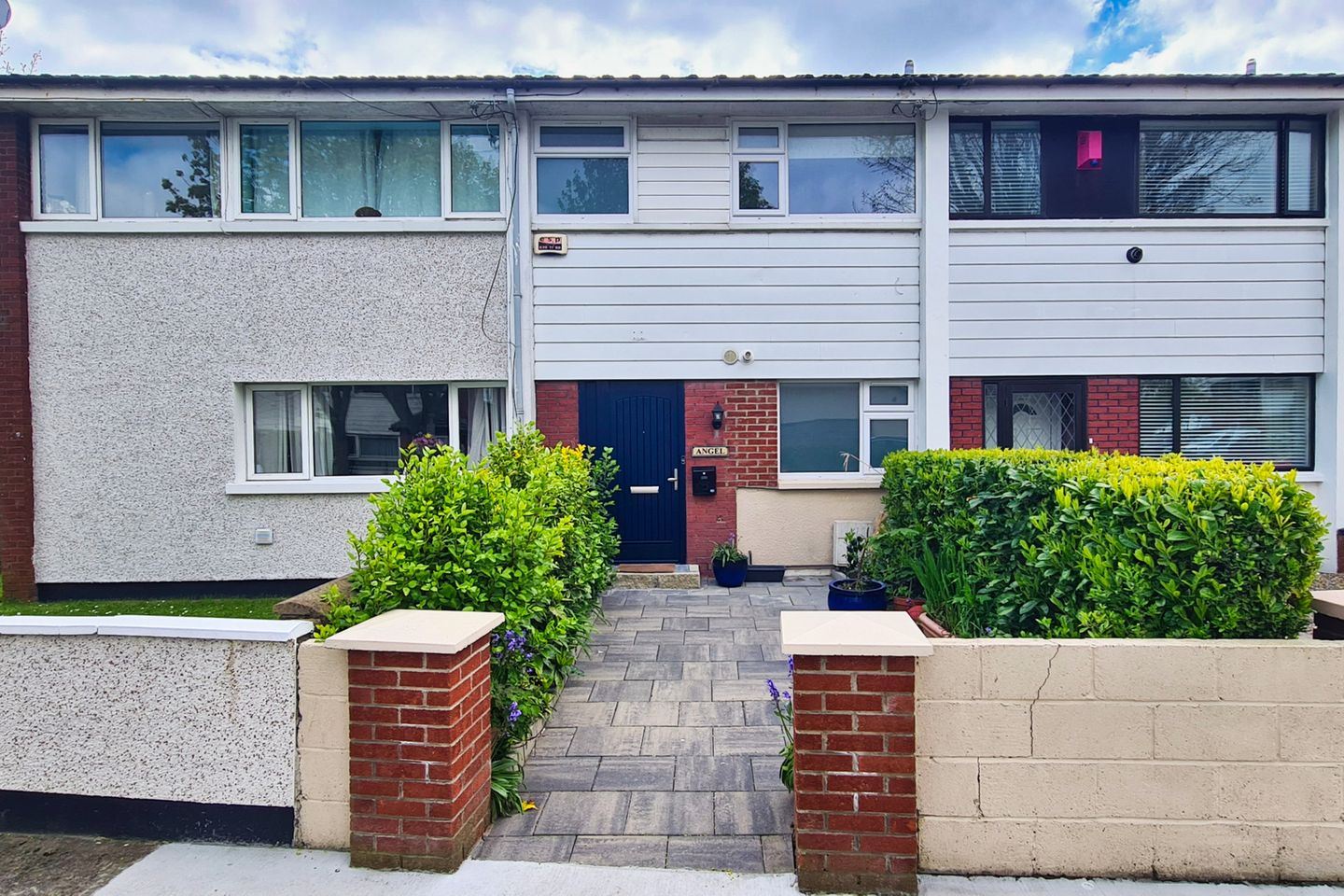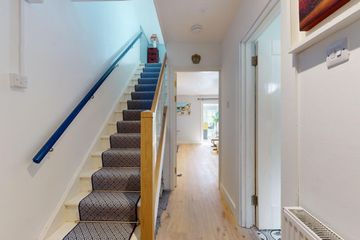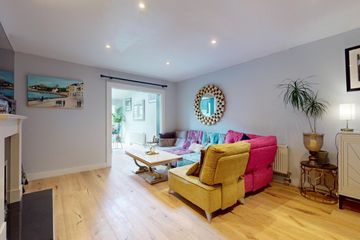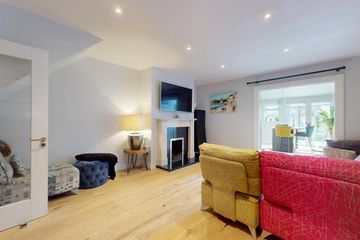


+18

22
Angel, 62 Bayside Square North, Sutton, Dublin 13, D13H6H3
€450,000
2 Bed
2 Bath
83 m²
Terrace
Description
- Sale Type: For Sale by Private Treaty
- Overall Floor Area: 83 m²
This south facing terraced property comes to the market completely renovated throughout and with the added benefit of a kitchen extension to the rear. Renovated inside the pas 3 years, the property has all new windows and front door, fully fitted stylish kitchen, water softener, hardwood floors and upgraded gas fired central heating.
Accommodation comprises an entrance hall, luxurious ground floor bathroom, spacious living room leading through to south facing kitchen extension. On the first floor there are 2 double bedrooms and a 2nd bathroom. The property also comes with a garage situated in a secure compound.
Having become one of the best serviced areas in North Dublin, Bayside needs little introduction. The recently completed Bayside Shopping Centre has brought a host of services to the area including supermarket, convenience store, coffee shops, restaurant, medical centre, pharmacy etc. Bus and DART are both within walking distance as is the seafront promenade with views towards Bull Island.
Viewing of this little gem is highly recommended, to arrange an appointment call JB Kelly on 01-8393400
.
ACCOMMODATION
Ground floor
Entrance Hall
2.90 x 1.80m
Hardwood floors, insulated PVC door
Bathroom
2.70 x 2.30m
Tiled floors and walls, GWC, WHB, wide basin cubicle shower with fixed ‘rainforest’ shower and separate handheld shower, heather towel rail
Shelved hotpress with access to water softener
Living room
5.10 x 4.25m
Large living space with hardwood floors, feature fireplace with sealed gas fire insert.
Access to under stairs storage closet
Kitchen Dining Room
4.05 x 3.60m
South facing extension to the rear with 2x roof windows over
Fitted kitchen with floor and wall mounted cupboards and stone worktops, centre island unit and hardwood floor. Double fridge freezer, double range oven and gas hob with extractor over, integrated dishwasher and washer drier. Glazed french doors to rear deck.
First floor
Landing
2.65 x 1.75m
Laminate floors, pulled down ladder to attic storage (insulated)
Bedroom 1
2.55 x 4.20m
South facing aspect overlooking green amenity space. Laminate floors and built in wardrobe.
Bedroom 2
4.60 x 2.40m
Located to the front overlooking quiet cul-de-sac. Laminate floors and storage space.
Bathroom 2
1.90 x 1.75m
Tiled floors, WC, WHB, cubicle shower, heated towel rail

Can you buy this property?
Use our calculator to find out your budget including how much you can borrow and how much you need to save
Property Features
- Renovated in 2021 €" 2x bathrooms, gas boiler and radiators, PVC double glazed windows, hardwood floors, fully fitted kitchen, water softener
- South facing rear aspect
- Decked rear garden with bbq area
- Quiet cul-de-sac location
- Walking distance to bus, DART and all of the services of Bayside Shopping Centre
- Turn key condition
Map
Map
Local AreaNEW

Learn more about what this area has to offer.
School Name | Distance | Pupils | |||
|---|---|---|---|---|---|
| School Name | Bayside Senior School | Distance | 360m | Pupils | 414 |
| School Name | Bayside Junior School | Distance | 360m | Pupils | 374 |
| School Name | North Bay Educate Together National School | Distance | 810m | Pupils | 210 |
School Name | Distance | Pupils | |||
|---|---|---|---|---|---|
| School Name | Gaelscoil Míde | Distance | 820m | Pupils | 229 |
| School Name | St Michael's House Raheny | Distance | 910m | Pupils | 52 |
| School Name | St Laurence's National School | Distance | 1.0km | Pupils | 437 |
| School Name | Scoil Eoin | Distance | 1.0km | Pupils | 145 |
| School Name | Abacas Kilbarrack | Distance | 1.0km | Pupils | 50 |
| School Name | Holy Trinity Sois | Distance | 1.4km | Pupils | 189 |
| School Name | St Michaels House Special School | Distance | 1.4km | Pupils | 58 |
School Name | Distance | Pupils | |||
|---|---|---|---|---|---|
| School Name | Pobalscoil Neasáin | Distance | 790m | Pupils | 794 |
| School Name | St Marys Secondary School | Distance | 1.3km | Pupils | 238 |
| School Name | St. Fintan's High School | Distance | 1.6km | Pupils | 700 |
School Name | Distance | Pupils | |||
|---|---|---|---|---|---|
| School Name | Gaelcholáiste Reachrann | Distance | 1.6km | Pupils | 510 |
| School Name | Grange Community College | Distance | 1.6km | Pupils | 450 |
| School Name | Belmayne Educate Together Secondary School | Distance | 1.7km | Pupils | 302 |
| School Name | Ardscoil La Salle | Distance | 1.9km | Pupils | 251 |
| School Name | Donahies Community School | Distance | 2.1km | Pupils | 504 |
| School Name | Manor House School | Distance | 2.4km | Pupils | 683 |
| School Name | Santa Sabina Dominican College | Distance | 2.7km | Pupils | 719 |
Type | Distance | Stop | Route | Destination | Provider | ||||||
|---|---|---|---|---|---|---|---|---|---|---|---|
| Type | Bus | Distance | 390m | Stop | Bayside | Route | 6 | Destination | Howth Station | Provider | Dublin Bus |
| Type | Bus | Distance | 390m | Stop | Bayside | Route | H2 | Destination | Malahide | Provider | Dublin Bus |
| Type | Bus | Distance | 390m | Stop | Bayside | Route | H3 | Destination | Howth Summit | Provider | Dublin Bus |
Type | Distance | Stop | Route | Destination | Provider | ||||||
|---|---|---|---|---|---|---|---|---|---|---|---|
| Type | Bus | Distance | 390m | Stop | Bayside | Route | 32x | Destination | Malahide | Provider | Dublin Bus |
| Type | Bus | Distance | 390m | Stop | Bayside | Route | 31n | Destination | Howth | Provider | Nitelink, Dublin Bus |
| Type | Bus | Distance | 420m | Stop | Kilbarrack Road | Route | 6 | Destination | Howth Station | Provider | Dublin Bus |
| Type | Bus | Distance | 420m | Stop | Kilbarrack Road | Route | H2 | Destination | Malahide | Provider | Dublin Bus |
| Type | Bus | Distance | 420m | Stop | Kilbarrack Road | Route | 31n | Destination | Howth | Provider | Nitelink, Dublin Bus |
| Type | Bus | Distance | 420m | Stop | Kilbarrack Road | Route | H3 | Destination | Howth Summit | Provider | Dublin Bus |
| Type | Bus | Distance | 420m | Stop | Bayside | Route | 6 | Destination | Abbey St Lower | Provider | Dublin Bus |
Virtual Tour
BER Details

Statistics
03/05/2024
Entered/Renewed
2,613
Property Views
Check off the steps to purchase your new home
Use our Buying Checklist to guide you through the whole home-buying journey.

Similar properties
€410,000
67 Bayside Boulevard North, Sutton, Dublin 13, D13N6T43 Bed · 1 Bath · End of Terrace€425,000
9 Grange Abbey Road, Donaghmede, Dublin 13, D13P8C15 Bed · 2 Bath · Semi-D€425,000
2 Stapolin House, Myrtle Court, The Coast, Baldoyle, Dublin 13, D13W8824 Bed · 3 Bath · Terrace€425,000
17 Boyd House, Myrtle Close, The Coast, Baldoyle, Dublin 13, D13YR804 Bed · 3 Bath · Terrace
€425,000
13 Seagrange Drive, Baldoyle, Baldoyle, Dublin 13, D13CY974 Bed · 1 Bath · End of Terrace€435,000
4 Carndonagh Lawn, Donaghmede, Dublin 13, D13PC533 Bed · 2 Bath · Terrace€435,000
39 Red Arches Avenue, Baldoyle, Dublin 13, D13N8PD3 Bed · 3 Bath · Semi-D€440,000
20 Beau Park Square, Clongriffin, Dublin 13, Dublin 13, D13A7274 Bed · 4 Bath · End of Terrace€440,000
21 Beau Park Square, Clongriffin, Clongriffin, Dublin 13, D13YA064 Bed · 3 Bath · End of Terrace€450,000
47 Beau Park Square, Clongriffin, Clongriffin, Dublin 13, D13K8P74 Bed · 3 Bath · Semi-D€450,000
10 Tuscany Park, Baldoyle, Baldoyle, Dublin 13, D13A2C13 Bed · 2 Bath · Semi-D€475,000
24 Seacliff Avenue, Baldoyle, Baldoyle, Dublin 13, D13HK034 Bed · 1 Bath · End of Terrace
Daft ID: 119345804


Dave Kelly MIPAV, MCEI, TRV
01 839 3400Thinking of selling?
Ask your agent for an Advantage Ad
- • Top of Search Results with Bigger Photos
- • More Buyers
- • Best Price

Home Insurance
Quick quote estimator
