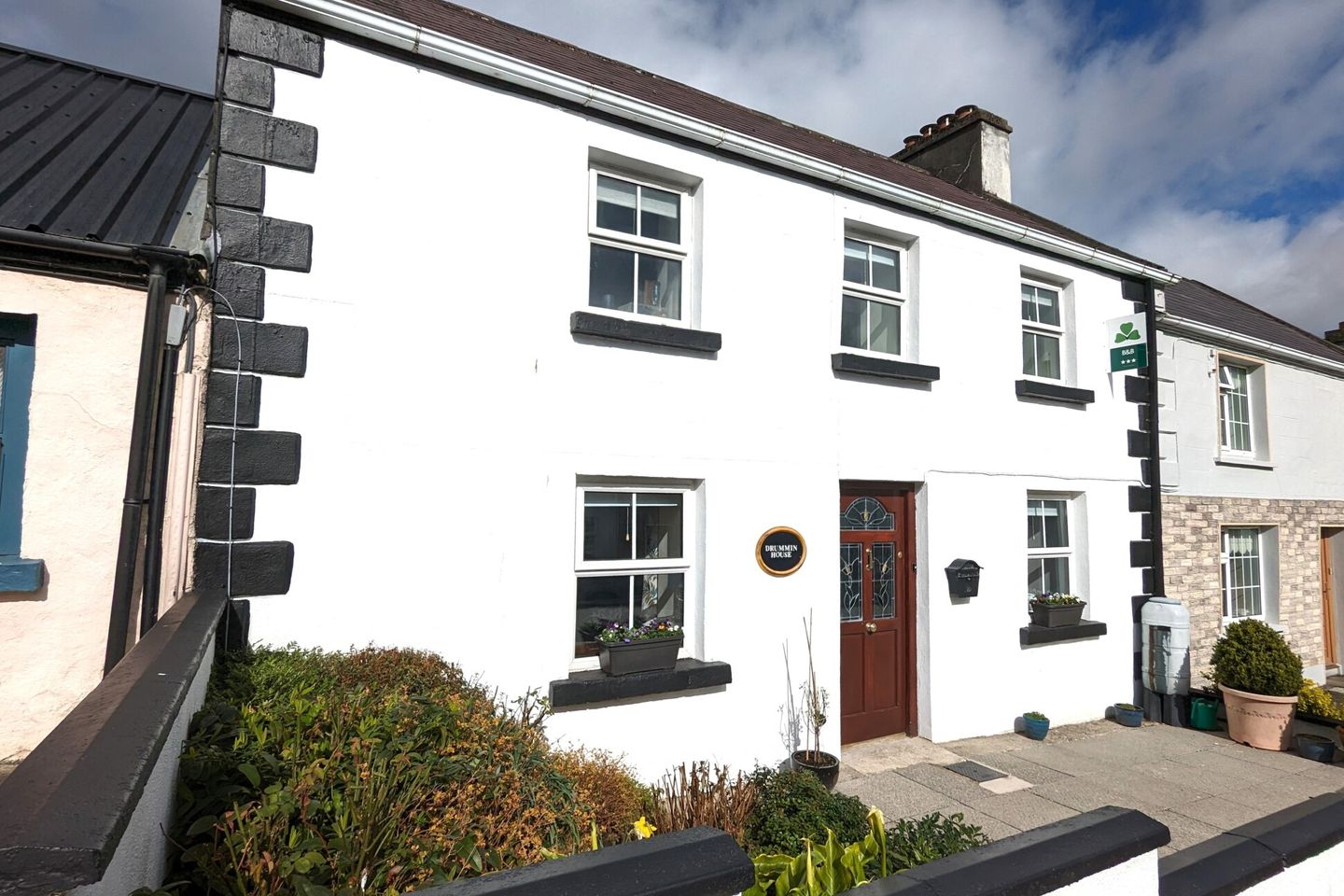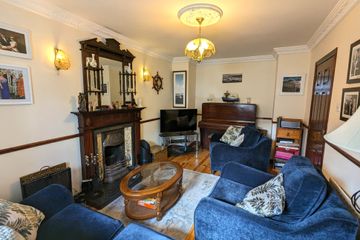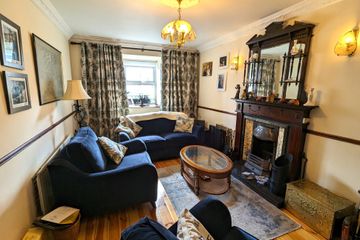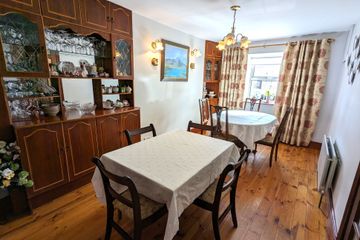


+20

24
Drummin House, Tubber Hill, Westport, Co Mayo, F28EP20
€499,000
SALE AGREED6 Bed
6 Bath
162 m²
Terrace
Description
- Sale Type: For Sale by Private Treaty
- Overall Floor Area: 162 m²
This excellently located six bedroom mid-terrace house is situated just four minutes walk from Westport town centre and is within a short stroll of Westport Quay via the nearby Westport Greenway walking/cycle pathway.
The property was originally built circa 1920 and extended in 1994. It is presented in very good condition having been modernised over the years with double glazed windows, solar panels and heating via a condensing oil boiler. Quality finishes include oak and French pine flooring and built in wardrobes in the bedrooms.
The spacious floor area extends to approximately 161.7 sq m/ 1,741 sq ft. Ground floor accommodation comprises of entrance hall, living room, dining room (which offers potential for an additional bedroom), kitchen/diner, one double bedroom and a Jack & Jill WC. On the first floor there are five double bedrooms, all with well appointed en-suite shower rooms and two with patio doors opening onto a timber deck. In addition, there is a substantial covered storage/utility area accessed from the kitchen measuring 5.7m x 1.75m.
Externally there is a small paved garden to the front and a substantial raised garden to the rear, accessed by a flight of steps which is bordered by mature shrubs and trees and a new timber fence.
OFFERS IN EXCESS OF €499,000
Entrance Hall 7.7m x 1.2m. Wide board oak laminate floor, built in coat press, cornicing, carpeted staircase
Living Room 5.1m x 3.0m. French pine floor, cast iron and timber open fireplace with marble base, cornicing, curtains
Dining Room 5.1m x 2.77m. French pine floor, double doors to kitchen, built in units, curtains, could suit for use as an additional bedroom
Kitchen/Diner 6.15m x 3.04m. White oak and tiled floors, white painted kitchen with free standing cooker, dishwasher and American fridge freezer, built in TV unit
Bedroom One 4.05m x 3.71m. French pine floor, slide robes, shower, curtains, door to WC
Jack & Jill WC 1.81m x 0.87m. French pine floor, wc, whb
First Floor Landing 3.9m x 1.49m 2.45m x 1.04m & 1.44m x 0.76m. Carpeted, built in storage presses, velux window
Bedroom Two 3.95m x 3.4m & 0.9m x 0.9m. Carpeted, patio doors to timber deck, built in wardrobe, TV point, curtains
En-Suite 2.5m x 1.4m. Lino flooring, panelled walls, new electric shower, wc, whb
Bedroom Three 4.59m x 3.42m. Carpeted, patio doors to timber deck, built in wardrobe, TV point, curtains (measurement includes en-suite)
En-Suite Lino flooring, panelled walls, new electric shower, wc, whb
Bedroom Four 3.6m x 2.95m. Carpeted, built in wardrobe
En-Suite 1.9m x 1.76m. Lino flooring, panelled walls, electric shower, wc, whb
Bedroom Five 3.56m x 2.8m & 2.2m x 1.7m. Laminate floor, bult in wardrobes, attic access, curtains (measurement includes en-suite)
En-Suite Lino flooring, panelled walls, electric shower, wc, whb
Bedroom Six 3.57m x 3.16m. Laminate floor, curtains
En-Suite & Wardrobe 3.15m x 1.48m. Lino flooring, panelled walls, bath/electric shower, wc, whb
Hotpress 1.1m x 0.9m. Shelved

Can you buy this property?
Use our calculator to find out your budget including how much you can borrow and how much you need to save
Property Features
- Well maintained six bedroom property
- Excellent location
- 250 metres from The Octagon in Westport town centre
- Pressurised water system
- Oil condensing boiler
- Solar panels
- Large north/west facing back garden
Map
Map
Local AreaNEW

Learn more about what this area has to offer.
School Name | Distance | Pupils | |||
|---|---|---|---|---|---|
| School Name | Holy Trinity National School | Distance | 580m | Pupils | 62 |
| School Name | Westport Educate Together National School | Distance | 760m | Pupils | 21 |
| School Name | Scoil Phádraig | Distance | 760m | Pupils | 359 |
School Name | Distance | Pupils | |||
|---|---|---|---|---|---|
| School Name | St Colmcille's Ns, Westport | Distance | 1.5km | Pupils | 195 |
| School Name | Gaelscoil Na Cruaiche | Distance | 1.7km | Pupils | 203 |
| School Name | Carraholly National School | Distance | 4.6km | Pupils | 65 |
| School Name | Lankill National School | Distance | 4.7km | Pupils | 65 |
| School Name | Coggale National School | Distance | 5.1km | Pupils | 35 |
| School Name | Brackloon National School | Distance | 5.4km | Pupils | 162 |
| School Name | Knockrooskey National School | Distance | 5.7km | Pupils | 208 |
School Name | Distance | Pupils | |||
|---|---|---|---|---|---|
| School Name | Sacred Heart School | Distance | 770m | Pupils | 571 |
| School Name | Rice College | Distance | 1.0km | Pupils | 529 |
| School Name | St. Geralds College | Distance | 15.8km | Pupils | 640 |
School Name | Distance | Pupils | |||
|---|---|---|---|---|---|
| School Name | St Joseph's Secondary School | Distance | 16.8km | Pupils | 556 |
| School Name | Davitt College | Distance | 16.9km | Pupils | 802 |
| School Name | Sancta Maria College | Distance | 18.7km | Pupils | 542 |
| School Name | Coláiste Mhuire | Distance | 18.7km | Pupils | 95 |
| School Name | Balla Secondary School | Distance | 25.6km | Pupils | 422 |
| School Name | Ballinrobe Community School | Distance | 28.4km | Pupils | 771 |
| School Name | Coláiste Pobail Acla | Distance | 29.5km | Pupils | 225 |
Type | Distance | Stop | Route | Destination | Provider | ||||||
|---|---|---|---|---|---|---|---|---|---|---|---|
| Type | Bus | Distance | 410m | Stop | Mill Street | Route | Ul05 | Destination | Mill Street | Provider | Michael Moran |
| Type | Bus | Distance | 410m | Stop | Mill Street | Route | Ul05 | Destination | University Of Limerick | Provider | Michael Moran |
| Type | Bus | Distance | 430m | Stop | Mill Street | Route | 450 | Destination | Bus Eireann | Provider | Bus Éireann |
Type | Distance | Stop | Route | Destination | Provider | ||||||
|---|---|---|---|---|---|---|---|---|---|---|---|
| Type | Bus | Distance | 430m | Stop | Mill Street | Route | 450 | Destination | Westport | Provider | Bus Éireann |
| Type | Bus | Distance | 430m | Stop | Mill Street | Route | 450 | Destination | Dooagh (opp The Pub) | Provider | Bus Éireann |
| Type | Bus | Distance | 430m | Stop | Mill Street | Route | 450 | Destination | Achill | Provider | Bus Éireann |
| Type | Bus | Distance | 430m | Stop | Mill Street | Route | 454 | Destination | Westport | Provider | Bus Éireann |
| Type | Bus | Distance | 430m | Stop | Mill Street | Route | 440 | Destination | Westport | Provider | Bus Éireann |
| Type | Bus | Distance | 430m | Stop | Mill Street | Route | 456 | Destination | Galway | Provider | Bus Éireann |
| Type | Bus | Distance | 430m | Stop | Mill Street | Route | 423 | Destination | Westport | Provider | Bus Éireann |
BER Details

BER No: 117243758
Energy Performance Indicator: 192.57 kWh/m2/yr
Statistics
18/04/2024
Entered/Renewed
2,214
Property Views
Check off the steps to purchase your new home
Use our Buying Checklist to guide you through the whole home-buying journey.

Daft ID: 119253613


Andrew Crowley
SALE AGREEDThinking of selling?
Ask your agent for an Advantage Ad
- • Top of Search Results with Bigger Photos
- • More Buyers
- • Best Price

Home Insurance
Quick quote estimator
