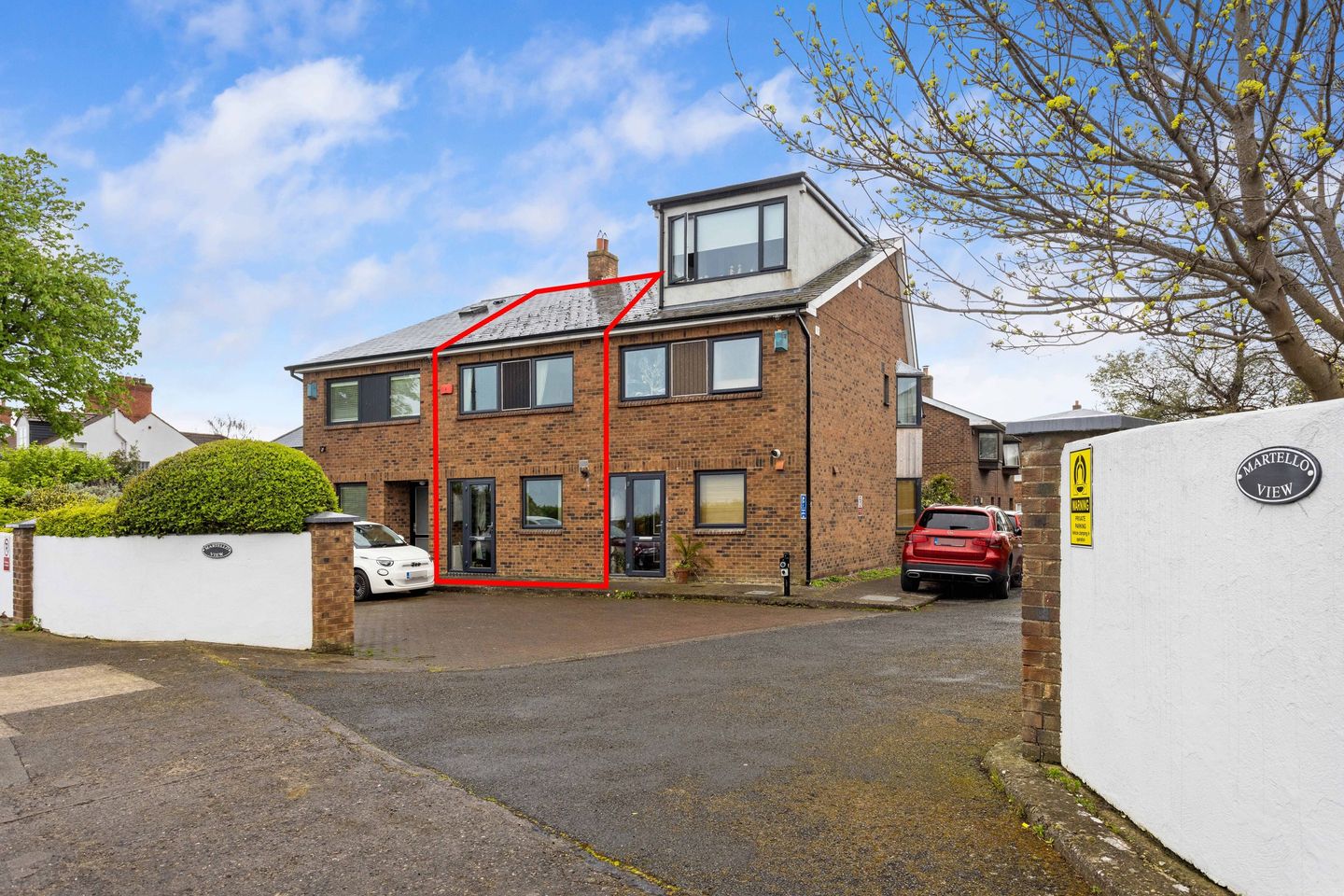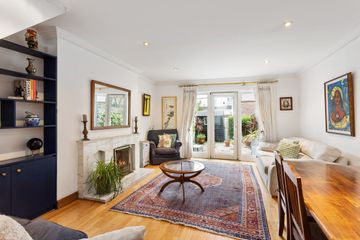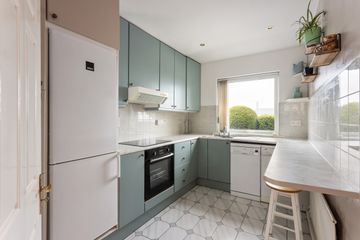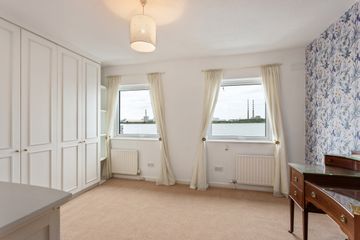


+5

9
2 Martello View, Strand Road, Sandymount, Dublin 4, D04N8F5
€795,000
2 Bed
2 Bath
100 m²
Townhouse
Description
- Sale Type: For Sale by Private Treaty
- Overall Floor Area: 100 m²
Bennetts Auctioneers are delighted to present this beautifully presented, two-bedroom townhouse. Exceptionally located minutes from Sandymount Village with stunning views of Sandymount Strand, its location cannot be emphasized enough. Features of the property include gas-fired central heating, double glazed windows, and a converted attic with bathroom. The spacious property offers accommodation of (c. 100 sq. m.) and briefly comprises of porch entrance, living/dining room, and kitchen on the ground floor. On the first floor there are two double bedrooms, one with en-suite and a family bathroom. There is a converted attic/ office with ensuite bathroom.
Location
The property is perfectly positioned, with excellent shops, boutiques, cafes, and restaurants nearby. Excellent transportation links, including Sandymount and Lansdowne DART stations, are within a short walk.
The East Link Bridge and Port Tunnel offer quick access to the City Centre and the M50, as well as the Port Tunnel and Dublin Airport. There are numerous recreational facilities in the vicinity including Railway Union Sports Grounds, Monkstown Rugby Club and Westwood Gym. The Aviva stadium and the RDS are also close by. Several of Dublin's top colleges and schools are located within the vicinity. Viewing strongly recommended
Accommodation
Ground Floor
Porch: 0.80m x 1.46m
Living/Dining Room: 5.08m x 2.70m wood flooring, coving, built in shelving unit, feature fireplace, recessed lighting, door to rear garden
Kitchen: 4.32m x 2.60m linoleum flooring, recessed lighting, tiled splashback, range of fitted eye and floor level units, induction hob, extractor fan, stainless steel sink, window to front
First Floor
Landing: carpet flooring
Bedroom 1: 3.27m x 4.16m carpet flooring, built in wardrobes, large windows to front
En- suite: 0.95m x 2.70m fully tiled, Shower unit, w.h.b, w.c
Bedroom 2 : 2.77m 4.16m carpet flooring, built in wardrobes, windows to rear
Bathroom: 2.15m 2.70m wood flooring, fully tiled, bath unit with shower extension, w.h.b, w.c
Attic
Attic room: 5.16m x 3.42m carpet flooring, built in wardrobes, recessed lighting window to front
En-suite: 1.80m 1.92m fully tiled, walk in shower unit, w.c, w.h.b
Total Floor Area - c. 100 sq. m.
Exterior
To the front there is off street designated residential parking
To the rear, a bright and private south facing garden laid out in pebble with a cobble lock patio area.

Can you buy this property?
Use our calculator to find out your budget including how much you can borrow and how much you need to save
Property Features
- Beautifully bright and deceptively spacious two-bedroom townhouse
- Private south facing rear garden
- Designated residents parking
- Total Floor Area c. 100 sq.m.
Map
Map
Local AreaNEW

Learn more about what this area has to offer.
School Name | Distance | Pupils | |||
|---|---|---|---|---|---|
| School Name | Scoil Mhuire Girls National School | Distance | 410m | Pupils | 276 |
| School Name | Enable Ireland Sandymount School | Distance | 560m | Pupils | 43 |
| School Name | Our Lady Star Of The Sea | Distance | 690m | Pupils | 277 |
School Name | Distance | Pupils | |||
|---|---|---|---|---|---|
| School Name | St Matthew's National School | Distance | 930m | Pupils | 218 |
| School Name | Shellybanks Educate Together National School | Distance | 1.2km | Pupils | 360 |
| School Name | St Patrick's Boys National School | Distance | 1.6km | Pupils | 131 |
| School Name | St Patrick's Girls' National School | Distance | 1.6km | Pupils | 153 |
| School Name | John Scottus National School | Distance | 1.8km | Pupils | 177 |
| School Name | St Declans Special Sch | Distance | 1.9km | Pupils | 35 |
| School Name | Gaelscoil Eoin | Distance | 2.0km | Pupils | 23 |
School Name | Distance | Pupils | |||
|---|---|---|---|---|---|
| School Name | Sandymount Park Educate Together Secondary School | Distance | 190m | Pupils | 308 |
| School Name | Blackrock Educate Together Secondary School | Distance | 190m | Pupils | 98 |
| School Name | Marian College | Distance | 1.1km | Pupils | 306 |
School Name | Distance | Pupils | |||
|---|---|---|---|---|---|
| School Name | St Michaels College | Distance | 1.4km | Pupils | 713 |
| School Name | Ringsend College | Distance | 1.6km | Pupils | 219 |
| School Name | St Conleths College | Distance | 2.0km | Pupils | 328 |
| School Name | The Teresian School | Distance | 2.2km | Pupils | 236 |
| School Name | Muckross Park College | Distance | 2.4km | Pupils | 707 |
| School Name | C.b.s. Westland Row | Distance | 2.8km | Pupils | 186 |
| School Name | Sandford Park School | Distance | 2.8km | Pupils | 436 |
Type | Distance | Stop | Route | Destination | Provider | ||||||
|---|---|---|---|---|---|---|---|---|---|---|---|
| Type | Bus | Distance | 70m | Stop | Newgrove Avenue | Route | S2 | Destination | Heuston Station | Provider | Dublin Bus |
| Type | Bus | Distance | 280m | Stop | Sandymount Green | Route | S2 | Destination | Heuston Station | Provider | Dublin Bus |
| Type | Bus | Distance | 300m | Stop | Sandymount Strand | Route | S2 | Destination | Heuston Station | Provider | Dublin Bus |
Type | Distance | Stop | Route | Destination | Provider | ||||||
|---|---|---|---|---|---|---|---|---|---|---|---|
| Type | Bus | Distance | 320m | Stop | Sandymount Green | Route | S2 | Destination | Irishtown | Provider | Dublin Bus |
| Type | Bus | Distance | 350m | Stop | Sandymount | Route | C1 | Destination | Adamstown Station | Provider | Dublin Bus |
| Type | Bus | Distance | 350m | Stop | Sandymount | Route | 47 | Destination | Poolbeg St | Provider | Dublin Bus |
| Type | Bus | Distance | 350m | Stop | Sandymount | Route | C2 | Destination | Adamstown Station | Provider | Dublin Bus |
| Type | Bus | Distance | 350m | Stop | Dromard Terrace | Route | S2 | Destination | Irishtown | Provider | Dublin Bus |
| Type | Bus | Distance | 380m | Stop | Gilford Road | Route | C1 | Destination | Sandymount | Provider | Dublin Bus |
| Type | Bus | Distance | 380m | Stop | Gilford Road | Route | 47 | Destination | Belarmine | Provider | Dublin Bus |
Video
BER Details

BER No: 116761792
Energy Performance Indicator: 139.34 kWh/m2/yr
Statistics
03/05/2024
Entered/Renewed
1,839
Property Views
Check off the steps to purchase your new home
Use our Buying Checklist to guide you through the whole home-buying journey.

Similar properties
€725,000
2 Home Villas, Donnybrook, Donnybrook, Dublin 4, D04T9F53 Bed · 2 Bath · End of Terrace€725,000
18 Seafield Crescent, Booterstown, Blackrock, Co. Dublin, A94CH993 Bed · 1 Bath · Semi-D€725,000
55 Home Villas, Donnybrook, Donnybrook, Dublin 4, D04K2W92 Bed · 2 Bath · Terrace€750,000
43 Bath Avenue, Sandymount, Dublin 4, D04DX433 Bed · 2 Bath · End of Terrace
€775,000
3 Bedroom Apartments & Penthouses, 143 Merrion Road, Ballsbridge, 143 Merrion Road, Ballsbridge, Dublin 43 Bed · 2 Bath · Apartment€775,000
75 Merrion Village, Merrion Road, Ballsbridge3 Bed · 2 Bath · Terrace€775,000
13 Grotto Avenue, Booterstown, Co Dublin, A94H2K83 Bed · 2 Bath · Semi-D€795,000
3 Bed Apartments, The Gardens At Elmpark Green, 3 Bed Apartments, The Gardens At Elmpark Green, Ballsbridge, Dublin 43 Bed · Apartment€795,000
Apartment 4, Cypress, Hazeldene, Ballsbridge, Dublin 4, D04V4F52 Bed · 2 Bath · Apartment€795,000
82 Fosterbrook, Stillorgan Road, Blackrock, Co. Dublin, A94Y9K64 Bed · 2 Bath · Semi-D€795,000
43 Malone Gardens, Bath Avenue, Sandymount, Dublin 4, D04FW023 Bed · 2 Bath · End of Terrace€800,000
Apartment 24, Hanover Court, Dublin 2, D02P2862 Bed · 2 Bath · Apartment
Daft ID: 119337197


Marc McGrath
01 2602520Thinking of selling?
Ask your agent for an Advantage Ad
- • Top of Search Results with Bigger Photos
- • More Buyers
- • Best Price

Home Insurance
Quick quote estimator
