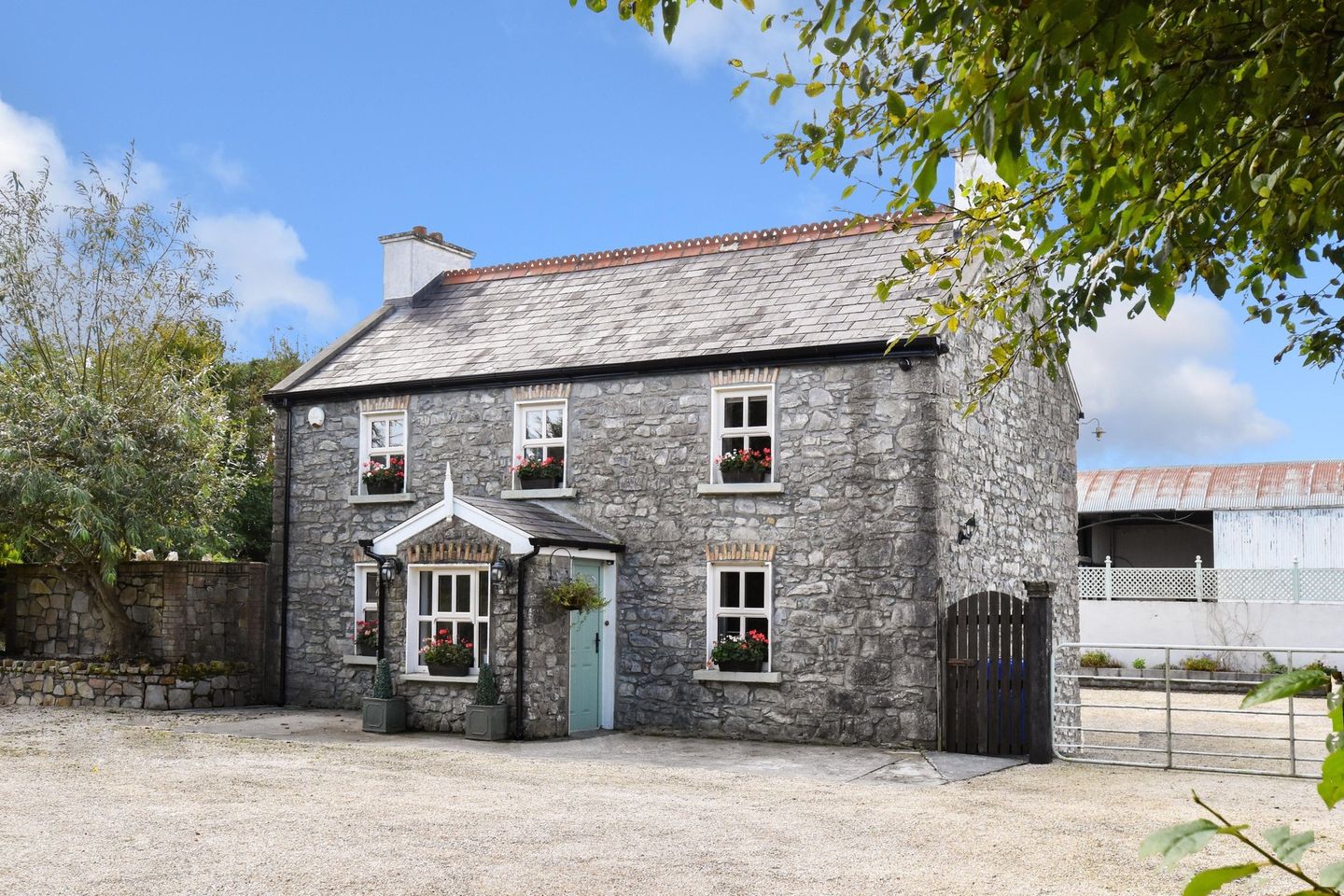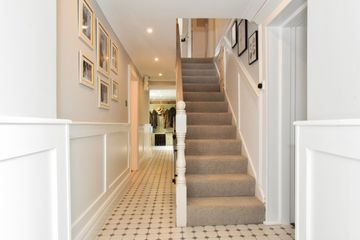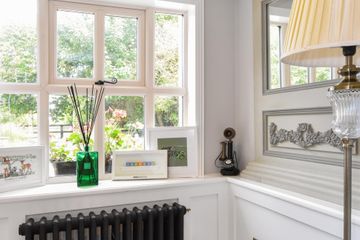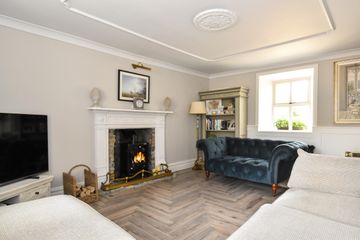


+26

30
Cartymore, Athenry, Co. Galway, H65T998
€465,000
4 Bed
2 Bath
107 m²
Detached
Description
- Sale Type: For Sale by Private Treaty
- Overall Floor Area: 107 m²
Sherry FitzGerald are delighted to welcome Cartymore, Athenry, Co. Galway to the market For Sale by Private Treaty. This is a truly impressive three/four bedroom detached home set on approximately 1.14 acres (0.46 ha) divided into 3 plots which could be used for a number of uses to include keeping ponies or farm animals. It is set in a nice, quiet country setting yet only 8km from Athenry and 23km from Galway City.
This property has been upgraded and refurbished throughout and is presented in turn key condition. It offers quality and attractive finishes with a country style cottage feel. This home is laid out over two floors incorporating a design that maximises space and natural light. From entering this home you immediately be impressed by standard of finish throughout. The living room offers a wonderful space for entertaining or chilling out with large solid fuel stove. The kitchen/dining room is bright with windows to the front and rear, a spacious boot room to the rear and downstairs toilet complete the downstairs accommodation. Upstairs there are three bedrooms, one ensuite and a separate dressing room offering excellent storage space.
Externally, this home is accessed by a tree lined avenue which provides excellent privacy and shelter. Gravel driveway front and rear with two paddocks to the front and large green space to the side. There is a block built shed which is plumbed for washing machine and tumble dryer.
The property is located in a sought after, peaceful and picturesque setting within close proximity of shops, schools and the motorway network.
This property must be viewed to be appreciated.
Entrance Hall: Tiled floor, front aspect window, panelled walls, carpet stairs to first floor and understairs storage
Living Room: Herringbone laminate wooden floor, panelled walls, coving, front and rear aspect windows, wooden fireplace with solid fuel stove and stone surround.
Kitchen/Dining Room: Wood effect tiled floor, fitted kitchen units with floor to ceiling storage, front and rear aspect windows overlooking garden, electric cooker and hob, fitted wooden bench.
Bootroom: Tiled floor, side aspect windows, door to rear, pannelled walls, fitted storage.
WC: Wood effect floor tiles, rear and side asepct windows, coving, wc, wash hand basin, shower unit.
Landing: Carpet floor, front aspect window, access to attic, panelling on walls.
Bedroom 1: Carpet floor, wooden panels on ceiling, front aspect window with wooden shutter blinds.
Bedroom 2/Dressing Room: Laminate wooden floor, rear aspect window, fitted wardrobes with floor to ceiling storage, wooden panels on ceiling.
Bedroom 3: Two steps lead to bedroom 3 with herringbone laminate wooden floor, rear and side aspect windows.
En-Suite: Herringbone laminate wooden floor, side aspect window, wc, feature vanity unit.
Bedroom 4: Spacious room to the front with carpet floor, panelling on walls, front and rear aspect windows.
Garden: Tree lined avenue onto gravelled driveway front and rear. Two paddocks to the front with separate garden to the side. Block built shed to the rear which is plumbed for washing machine and tumble dryer.

Can you buy this property?
Use our calculator to find out your budget including how much you can borrow and how much you need to save
Property Features
- New boiler
- House refurbhised throughout
- New doors and windows
- Replumbed and rewired
- Extra insulation
- Cameras
- Excellent private location
- Extra paddocks suitable for variety of uses
Map
Map
Local AreaNEW

Learn more about what this area has to offer.
School Name | Distance | Pupils | |||
|---|---|---|---|---|---|
| School Name | Coolarne National School | Distance | 2.4km | Pupils | 80 |
| School Name | Carnaun National School | Distance | 2.5km | Pupils | 106 |
| School Name | Cregmore National School | Distance | 4.7km | Pupils | 226 |
School Name | Distance | Pupils | |||
|---|---|---|---|---|---|
| School Name | Crumlin National School | Distance | 5.1km | Pupils | 108 |
| School Name | Lackagh National School | Distance | 5.6km | Pupils | 248 |
| School Name | Gaelscoil Riada | Distance | 6.2km | Pupils | 200 |
| School Name | Scoil Chroí Naofa Athenry | Distance | 7.1km | Pupils | 347 |
| School Name | Lisheenkyle National School | Distance | 7.1km | Pupils | 235 |
| School Name | Monivea National School | Distance | 7.2km | Pupils | 241 |
| School Name | Caremore National School | Distance | 7.3km | Pupils | 168 |
School Name | Distance | Pupils | |||
|---|---|---|---|---|---|
| School Name | Coláiste An Eachréidh | Distance | 6.8km | Pupils | 240 |
| School Name | Presentation College | Distance | 7.0km | Pupils | 1074 |
| School Name | Clarin College | Distance | 7.0km | Pupils | 916 |
School Name | Distance | Pupils | |||
|---|---|---|---|---|---|
| School Name | Coláiste Bhaile Chláir | Distance | 8.7km | Pupils | 1279 |
| School Name | Calasanctius College | Distance | 12.5km | Pupils | 898 |
| School Name | Coláiste Mhuirlinne/merlin College | Distance | 13.8km | Pupils | 717 |
| School Name | Galway Educate Together Secondary School | Distance | 15.3km | Pupils | 210 |
| School Name | Galway Community College | Distance | 16.8km | Pupils | 333 |
| School Name | Archbishop Mchale College | Distance | 17.8km | Pupils | 359 |
| School Name | St. Brigid's School | Distance | 18.1km | Pupils | 391 |
Type | Distance | Stop | Route | Destination | Provider | ||||||
|---|---|---|---|---|---|---|---|---|---|---|---|
| Type | Bus | Distance | 2.2km | Stop | Cussaun Cross | Route | 425a | Destination | Galway | Provider | Bus Éireann |
| Type | Bus | Distance | 2.3km | Stop | Cussaun Cross | Route | 425a | Destination | Mountbellew | Provider | Bus Éireann |
| Type | Bus | Distance | 3.6km | Stop | Moor Park | Route | 425a | Destination | Mountbellew | Provider | Bus Éireann |
Type | Distance | Stop | Route | Destination | Provider | ||||||
|---|---|---|---|---|---|---|---|---|---|---|---|
| Type | Bus | Distance | 3.6km | Stop | Moor Park | Route | 425a | Destination | Galway | Provider | Bus Éireann |
| Type | Bus | Distance | 4.5km | Stop | Turloughmore | Route | 433 | Destination | Galway Cathedral | Provider | Bus4u |
| Type | Bus | Distance | 4.5km | Stop | Turloughmore | Route | 425 | Destination | Galway | Provider | Bus Éireann |
| Type | Bus | Distance | 4.5km | Stop | Turloughmore | Route | 425 | Destination | Longford | Provider | Bus Éireann |
| Type | Bus | Distance | 4.5km | Stop | Turloughmore | Route | 433 | Destination | Mart Road, Stop 555751 | Provider | Bus4u |
| Type | Bus | Distance | 4.6km | Stop | Cashla | Route | 425a | Destination | Galway | Provider | Bus Éireann |
| Type | Bus | Distance | 4.6km | Stop | Cashla | Route | 425a | Destination | Mountbellew | Provider | Bus Éireann |
BER Details

BER No: 105104608
Energy Performance Indicator: 168.09 kWh/m2/yr
Statistics
17/04/2024
Entered/Renewed
24,958
Property Views
Check off the steps to purchase your new home
Use our Buying Checklist to guide you through the whole home-buying journey.

Daft ID: 118573718


Rachel O'Dowd
+353 91 569 123Thinking of selling?
Ask your agent for an Advantage Ad
- • Top of Search Results with Bigger Photos
- • More Buyers
- • Best Price

Home Insurance
Quick quote estimator
