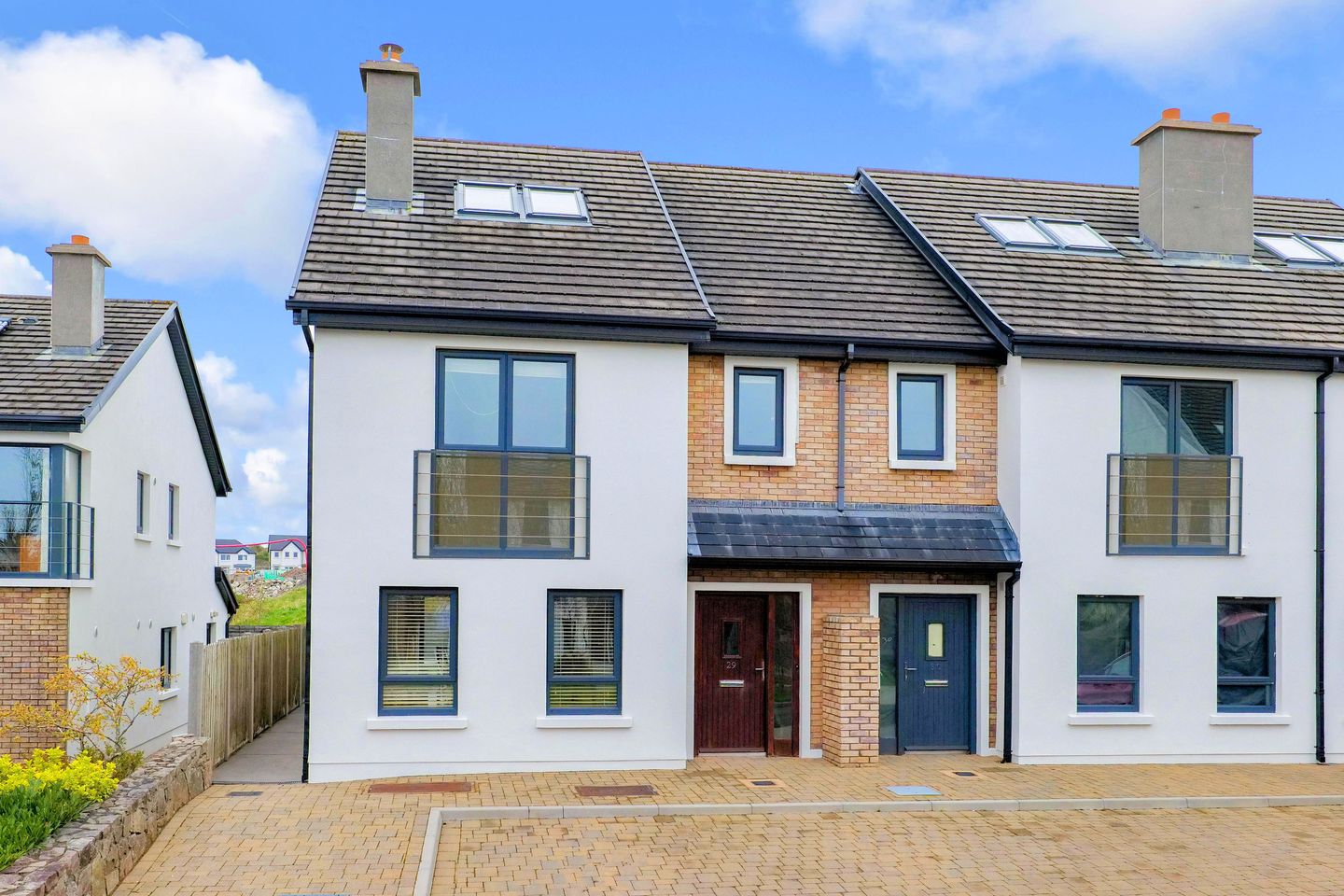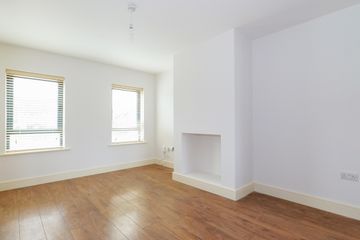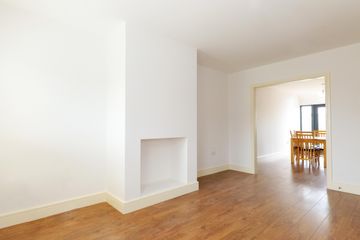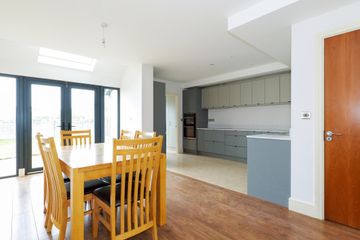


+19

23
29 Cul Gharrai, Rahoon, Co. Galway, H91C6RR
€455,000
4 Bed
3 Bath
End of Terrace
Description
- Sale Type: For Sale by Private Treaty
Cul Gharrai is a beautiful development of homes tucked away in a superb and convenient location off the Rahoon Road. The development is within easy access of all local amenities including schools and public transport. The Gateway Shopping Centre which includes Dunnes Stores, B&Q, Next, Boots, Harvey Norman and The Warehouse Gym is within a short walk as are Aldi and Lidl supermarkets. The Clybaun Hotel, NRG Leisure Centre and Tom Sheridan`s Bar & Restaurant are all close by. It is also within a short drive of the University of Galway, UHG and Salthill Village and promenade.
Number 29 is an `A3` rated energy efficient home boasting spacious accommodation arranged over 3 levels and includes a stunning master bedroom occupying the top floor. The property is ideally positioned towards the rear of the development overlooking a small landscaped park.
The accommodation comprises a hall, living room, kitchen/ dining room, guest WC and utility room on the ground floor, On the first floor are 3 bedrooms (one en-suite) and a bathroom. On the second floor is the main bedroom and en-suite.
Accommodation
Hall:
Living Room: 15'3" (4.65m) x 11'1" (3.38m) Laminate floor
Kitchen/Dining Room:
Dining Area: 17'10" (5.44m) x 9'10" (3m) Laminate floor, French doors to rear garden.
Kitchen Area: 13'4" (4.06m) x 8'4" (2.54m) Contemporary range of fitted wall & floor units, stainless steel sink unit, built-in oven & hob. Dishwasher, fridge/ freezer, tiled floor, recessed lights.
Utility Room: 6'2" (1.88m) x 4'1" (1.24m) Fitted cupboards, washing machine, tiled floor
Wc: Wc, whb, tiled floor
FIRST FLOOR
Landing: Laminate floor, linen cupboard.
Bedroom 1: 12'0" (3.66m) x 11'1" (3.38m) Built-in wardrobe, laminate floor
En-suite: Shower, wc, whb, tiled floor, part tiled walls
Bedroom 2: 9'4" (2.84m) x 7'2" (2.18m) Laminate floor.
Bedroom 3: 10'2" (3.1m) x 8'5" (2.57m) Built-in wardrobe, laminate floor.
Bathroom: Bath with overhead shower, wc, whb, tiled floor, part tiled walls, window
SECOND FLOOR
Bedroom 4: 15'2" (4.62m) Max x 14'9" (4.5m) Max Built-in wardrobe & dressing table.
En-suite: Shower, wc, whb, tiled floor, part tiled walls.
Please Note:
Messrs. Mullery Auctioneers Ltd. for themselves and for the vendors or lessors of this property whose agents they are, give notice that:- (i) The particulars are set out as a general outline for the guidance of intending purchasers or lessees, and do not constitute, nor constitute part of, an offer or contract. (ii) All descriptions, dimensions, references to condition and necessary permissions for use and occupation, and other details are given in good faith and are believed to be correct, but any intending purchasers or tenants should not rely on them as statements or representations of fact but must satisfy themselves by inspection or otherwise as to the correctness of each of them. (iii) No person in the employment of Messrs. Mullery Auctioneers Ltd. has any authority to make or give any representation or warranty whatever in relation to this property. (iv) We have not tested any apparatus, fixtures, fittings or services. Interested parties must undertake their own investigation into the working order of these items. (v) All measurements are approximate and photographs and maps provided are for guidance only. (vi) Where a Matterport Virtual Tour is provided, we do not accept any responsibility for the accuracy of the Matterport measurement tool. Interested parties must confirm these measurements themselves by inspection or otherwise. (vii) Where a floorplan is provided please note the following; Whilst every attempt has been made to ensure the accuracy of these floorplans, any measurements, position of doors, windows etc are approximate and no responsibility is taken for any error, omission or mis-statement. These plans are provided for illustrative purposes only and should be used as such. These plans are for guidance only and must not be relied upon as a statement of fact. Attention is drawn to this important notice.

Can you buy this property?
Use our calculator to find out your budget including how much you can borrow and how much you need to save
Property Features
- A3 Rated Energy Efficient Home
- Underfloor heating on Ground & First Floor
- Concrete Ground & First Floors
- Contemporary Kitchen
- Power showers to en suites
- Kitchen Appliances Included
- Overlooking Landscaped Green Area
Map
Map
Local AreaNEW

Learn more about what this area has to offer.
School Name | Distance | Pupils | |||
|---|---|---|---|---|---|
| School Name | Cuan Na Gaillimhe Community National School | Distance | 860m | Pupils | 119 |
| School Name | Knocknacarra Educate Together National School | Distance | 910m | Pupils | 214 |
| School Name | Gaelscoil Mhic Amhlaigh | Distance | 980m | Pupils | 665 |
School Name | Distance | Pupils | |||
|---|---|---|---|---|---|
| School Name | St James' National School | Distance | 1.1km | Pupils | 383 |
| School Name | St Joseph's Special School | Distance | 1.2km | Pupils | 81 |
| School Name | Galway Educate Together National School | Distance | 1.3km | Pupils | 392 |
| School Name | Scoil Bhríde Shantalla | Distance | 1.5km | Pupils | 219 |
| School Name | Ábalta Special School | Distance | 1.5km | Pupils | 18 |
| School Name | Knocknacarra National School | Distance | 1.6km | Pupils | 414 |
| School Name | Scoil Róis Primary School | Distance | 1.7km | Pupils | 342 |
School Name | Distance | Pupils | |||
|---|---|---|---|---|---|
| School Name | Dominican College | Distance | 1.6km | Pupils | 619 |
| School Name | Coláiste Éinde | Distance | 1.7km | Pupils | 803 |
| School Name | St. Mary's College | Distance | 1.9km | Pupils | 415 |
School Name | Distance | Pupils | |||
|---|---|---|---|---|---|
| School Name | Salerno Secondary School | Distance | 1.9km | Pupils | 676 |
| School Name | Coláiste Muire Máthair | Distance | 2.0km | Pupils | 753 |
| School Name | Our Lady's College | Distance | 2.1km | Pupils | 249 |
| School Name | Coláiste Iognáid S.j. | Distance | 2.2km | Pupils | 625 |
| School Name | St Joseph's College | Distance | 2.3km | Pupils | 759 |
| School Name | Coláiste Na Coiribe | Distance | 2.6km | Pupils | 624 |
| School Name | Galway Community College | Distance | 3.7km | Pupils | 333 |
Type | Distance | Stop | Route | Destination | Provider | ||||||
|---|---|---|---|---|---|---|---|---|---|---|---|
| Type | Bus | Distance | 760m | Stop | Innishannagh | Route | 404 | Destination | Newcastle | Provider | Bus Éireann |
| Type | Bus | Distance | 760m | Stop | Innishannagh | Route | Ng05 | Destination | Centre Point | Provider | Westlink Coaches |
| Type | Bus | Distance | 800m | Stop | Gaelcarrig Park | Route | 404 | Destination | Eyre Square | Provider | Bus Éireann |
Type | Distance | Stop | Route | Destination | Provider | ||||||
|---|---|---|---|---|---|---|---|---|---|---|---|
| Type | Bus | Distance | 800m | Stop | Gaelcarrig Park | Route | 404 | Destination | Oranmore | Provider | Bus Éireann |
| Type | Bus | Distance | 810m | Stop | Corrach Buí | Route | 404 | Destination | Newcastle | Provider | Bus Éireann |
| Type | Bus | Distance | 820m | Stop | John Coogan Park | Route | 404 | Destination | Newcastle | Provider | Bus Éireann |
| Type | Bus | Distance | 820m | Stop | John Coogan Park | Route | Ng05 | Destination | Centre Point | Provider | Westlink Coaches |
| Type | Bus | Distance | 920m | Stop | Rahoon Road Estate | Route | 405 | Destination | Eyre Square | Provider | Bus Éireann |
| Type | Bus | Distance | 920m | Stop | Rahoon Road Estate | Route | 809 | Destination | Jury's Hotel | Provider | Mcd Minibus Hire |
| Type | Bus | Distance | 920m | Stop | Rahoon Road Estate | Route | 405 | Destination | Ballybane | Provider | Bus Éireann |
BER Details

BER No: 113642441
Energy Performance Indicator: 60.85 kWh/m2/yr
Statistics
29/04/2024
Entered/Renewed
3,357
Property Views
Check off the steps to purchase your new home
Use our Buying Checklist to guide you through the whole home-buying journey.

Similar properties
€430,000
68B Hawthorn Place, Clybaun Road, Knocknacarra, Co. Galway, H91KF2A4 Bed · 2 Bath · Semi-D€435,000
8 Monalee Heights, Ballymoneen Road, Moneen, Co. Galway, H91YY5N4 Bed · 3 Bath · Semi-D€450,000
50 Sycamore Drive, Highfiled Park, Galway H91 A72H, Galway City Centre, H91A72H4 Bed · 2 Bath · Detached€465,000
92 Monalee Manor, Knocknacarra, Knocknacarra, Co. Galway, H91D66V4 Bed · 3 Bath · Semi-D
€470,000
68 Rosan Glas, Rahoon, Co. Galway, H91W2PA4 Bed · 5 Bath · End of Terrace€475,000
The Willow - Type A3, Maolchnoc, Maolchnoc, Ballymoneen Road, Knocknacarra, Knocknacarra, Co. Galway4 Bed · 3 Bath · Terrace€475,000
6 Oakley Crescent, Highfield Park, Rahoon Road, Galway City, Co. Galway, H91KR9X4 Bed · 2 Bath · Semi-D€485,000
The Oak - Type A, Maolchnoc, Maolchnoc, Ballymoneen Road, Knocknacarra, Knocknacarra, Co. Galway4 Bed · 3 Bath · Semi-D€549,000
21 Lower Newcastle, Galway City, Co. Galway, H91AY2W4 Bed · 3 Bath · Semi-D€570,000
5 Clybaun Heights, Knocknacarra, Knocknacarra, Co. Galway, H91P93H5 Bed · 3 Bath · Detached€585,000
Grafton House, 27 Upper Newcastle, Newcastle, Co. Galway, H91X9DF5 Bed · 1 Bath · Detached€590,000
27 Bun caise, Rahoon, Galway, Newcastle, Co. Galway, H91TC3R6 Bed · 6 Bath · Semi-D
Daft ID: 119273694


Mike Mullery
091 567275Thinking of selling?
Ask your agent for an Advantage Ad
- • Top of Search Results with Bigger Photos
- • More Buyers
- • Best Price

Home Insurance
Quick quote estimator
