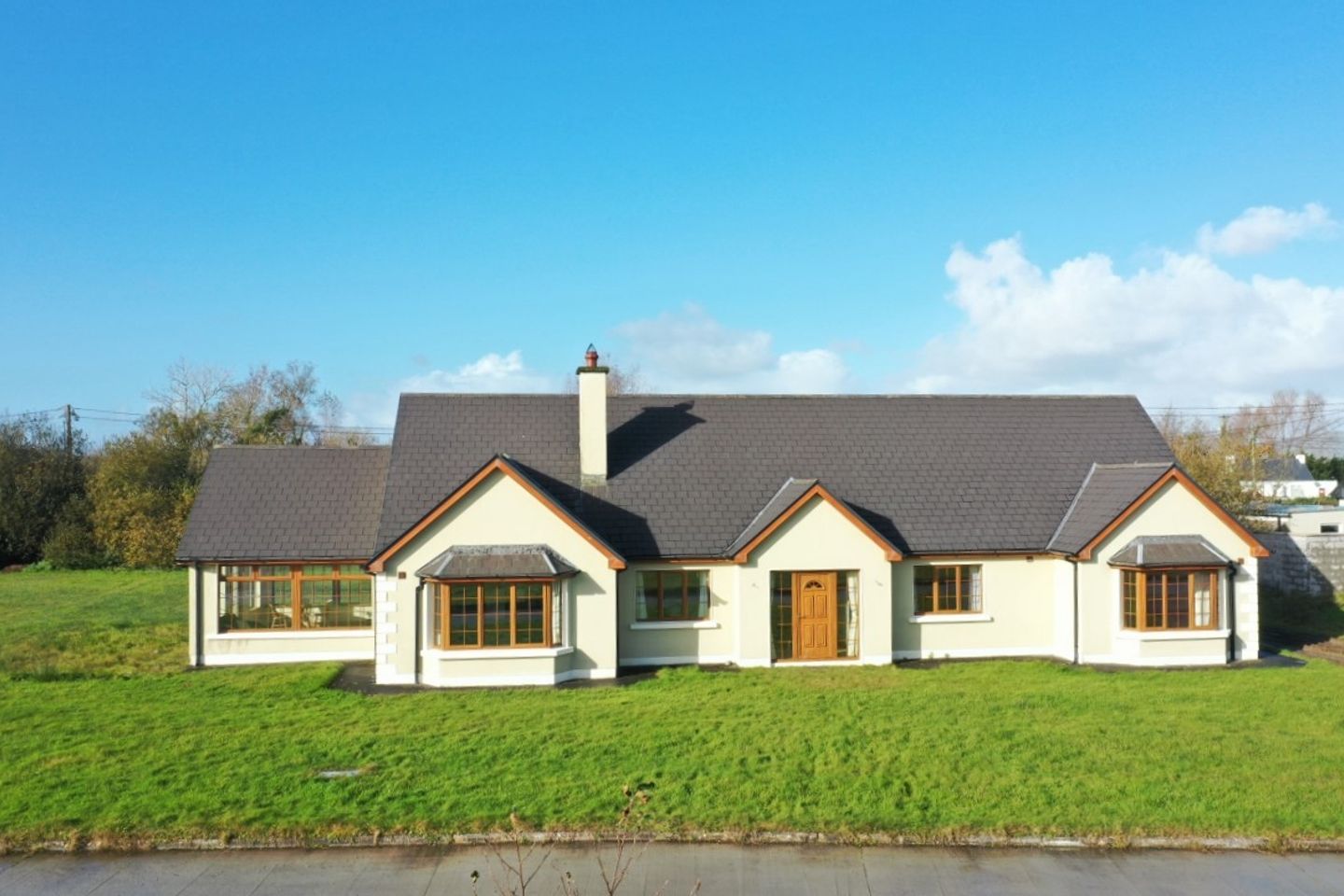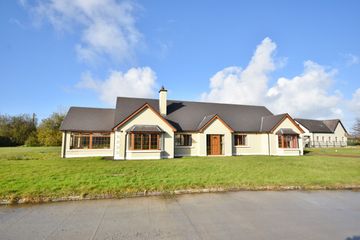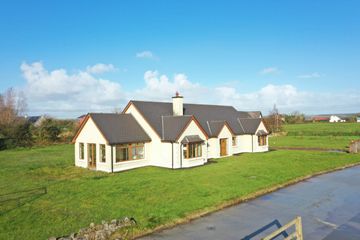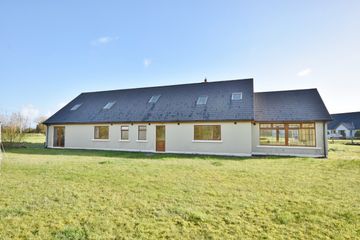


+20

24
Dromerin, Listowel, Co. Kerry, V31EA21
€350,000
4 Bed
4 Bath
204 m²
Detached
Description
- Sale Type: For Sale by Private Treaty
- Overall Floor Area: 204 m²
We are delighted to present to the market this substantial bungalow in a rural residential area, only 10 minutes drive from Ballybunion seaside resort. Presented as new, with geothermal underfloor heating, 4 bedrooms (2 en-suite), study/office, floored attic space and conservatory. It simply must be seen! Built in 2008, but not occupied full time, the residence is in pristine condition throughout. The property comes without a fitted kitchen, so the new owner is free to design their dream kitchen/utility space. The open plan conservatory/dining area enjoys both a south and west aspect overlooking the spacious garden. Located off the main road in a small community of only 5 detached dwellings, this would make an excellent family home.
The accommodation consists of a wide entrance hall with space for a stairs to facilitate further living space overhead. The attic area has five velux windows installed and is floored.
The living space is laid out as follows - entrance hallway, office/study, kitchen/dining room, utility, w.c., conservatory, family bathroom and four double bedrooms. Two of the bedrooms have en-suite shower rooms. The underfloor heating extends across all of the ground floor accommodation and the floors are tiled. This is a comfortable home suitable for a growing family and viewing is strongly advised.
Accommodation :
Entrance Hall 5.50m x 2.60m (18.04ft x 8.53ft)
With ample room for a stairs to the first floor, this is a generous entrance hall. The tiled flooring extends to all areas of the residence.
Living Room 5.10m x 4.70m (16.73ft x 15.42ft)
Spacious living area with open fireplace (not installed, ready to fit a stove). The floor is tiled. Bay window facing east. Double doors to kitchen/dining area.
Kitchen/Dining Room 5.50m x 4.80m (18.04ft x 15.75ft)
This space is open to the conservatory and accessible to the living room via double doors. There is a built in larder area. Fitted kitchen required.
Conservatory 5.20m x 4.35m (17.06ft x 14.27ft)
Spacious south and west facing room with double patio doors to the garden. High roof. Golden oak pvc windows on three sides. Views to the garden, the countryside and the Tralee hills in the distance.
Utility Room 3.30m x 1.80m (10.83ft x 5.91ft)
Ample space to install appliances and storage units. The Greenline geothermal water tank and controls are located here. Tiled flooring.
Toilet 1.65m x 1.40m (5.41ft x 4.59ft)
Wash hand basin and toilet. Tiled flooring.
Rear Hallway 1.77m x 1.67m (5.81ft x 5.48ft)
Golden oak pvc back door. Tiled flooring access to the toilet and utility.
Office 3.50m x 3.00m (11.48ft x 9.84ft)
This area comprises an office space and a closet. Front aspect.
Hallway 1.10m x 11.00m (3.61ft x 36.09ft)
Central hallway. Tiled flooring.
Bathroom 3.60m x 1.95m (11.81ft x 6.40ft)
Fully tiled. Bath, wash hand basin, w.c. and quadrant shower unit with chrome surround.
Bedroom 1 5.25m x 3.56m (17.22ft x 11.68ft)
Double bedroom with en-suite shower room. West facing at the rear of the house with double patio door access to the garden. Tiled flooring, with underfloor heating.
En-Suite 1 2.55m x 1.25m (8.37ft x 4.10ft)
Quadrant shower unit, wash hand basin and w.c. Tiled flooring.
Bedroom 2 5.10m x 3.70m (16.73ft x 12.14ft)
Double bedroom with en-suite shower room. East facing at the front of the house. Bay window. Tiled flooring, with underfloor heating.
En-Suite 2 1.95m x 1.60m (6.40ft x 5.25ft)
Quadrant shower unit, wash hand basin and w.c. Tiled flooring.
Bedroom 3 3.65m x 2.90m (11.98ft x 9.51ft)
Double bedroom. Tiled flooring Back aspect.
Bedroom 4 3.55m x 3.35m (11.65ft x 10.99ft)
Double bedroom. Tiled flooring Back aspect.
Attic Space
There is a facility in the entrance hall to install a stairwell. The attic space is semi-floored. There are five velux windows installed.
Outside : The site is a spacious 0.667 acres. The house is east facing with sunny aspect to the rear in the evenings. The house is located on a cul de sac of 5 similar dwellings.
Services :
Septic tank. Mains water.
Directions :
Eircode V31 EA21. Approaching the Listowel bypass turn right at the Greenville roundabout and take the next right turn signed Dromerin. The property is approximately three miles away on the left. There is a 'For Sale' sign on the roadway.

Can you buy this property?
Use our calculator to find out your budget including how much you can borrow and how much you need to save
Property Features
- Geothermal underfloor heating in all areas.
- Double glazing throughout.
- Spacious conservatory.
- 2 en-suite bedrooms with showers
- 5 attic Velux windows
- Attic space extension possible subject to planning.
Map
Map
Local AreaNEW

Learn more about what this area has to offer.
School Name | Distance | Pupils | |||
|---|---|---|---|---|---|
| School Name | Killocrim National School | Distance | 2.3km | Pupils | 97 |
| School Name | Lisselton National School | Distance | 4.2km | Pupils | 99 |
| School Name | Nano Nagle N Sch | Distance | 4.6km | Pupils | 87 |
School Name | Distance | Pupils | |||
|---|---|---|---|---|---|
| School Name | Presentation Primary Listowel | Distance | 4.6km | Pupils | 202 |
| School Name | Coolard Mxd National School | Distance | 4.9km | Pupils | 110 |
| School Name | Dromclough National School | Distance | 5.5km | Pupils | 227 |
| School Name | Scoil Réalta Na Maidine | Distance | 5.6km | Pupils | 169 |
| School Name | Gaelscoil Lios Tuathail | Distance | 5.7km | Pupils | 115 |
| School Name | Mhuire De Lourdes National School | Distance | 6.3km | Pupils | 95 |
| School Name | Cloch Na Toirbhirte | Distance | 6.8km | Pupils | 15 |
School Name | Distance | Pupils | |||
|---|---|---|---|---|---|
| School Name | Presentation Secondary School | Distance | 4.7km | Pupils | 317 |
| School Name | Coláiste Na Ríochta | Distance | 5.7km | Pupils | 155 |
| School Name | St Michael's College | Distance | 5.9km | Pupils | 287 |
School Name | Distance | Pupils | |||
|---|---|---|---|---|---|
| School Name | St. Joseph's Secondary School | Distance | 10.5km | Pupils | 347 |
| School Name | Causeway Comprehensive School | Distance | 12.5km | Pupils | 598 |
| School Name | Tarbert Comprehensive School | Distance | 18.3km | Pupils | 501 |
| School Name | Coláiste Íde Agus Iosef | Distance | 19.5km | Pupils | 679 |
| School Name | Coláiste Gleann Lí Post Primary School | Distance | 21.6km | Pupils | 261 |
| School Name | Mercy Secondary School Mounthawk | Distance | 21.6km | Pupils | 1317 |
| School Name | Kilrush Community School | Distance | 21.9km | Pupils | 402 |
Type | Distance | Stop | Route | Destination | Provider | ||||||
|---|---|---|---|---|---|---|---|---|---|---|---|
| Type | Bus | Distance | 3.4km | Stop | Finuge | Route | 272 | Destination | Ballybunion | Provider | Bus Éireann |
| Type | Bus | Distance | 3.4km | Stop | Finuge | Route | 272 | Destination | Tralee | Provider | Bus Éireann |
| Type | Bus | Distance | 4.1km | Stop | Lisselton | Route | 314 | Destination | Ballybunion | Provider | Bus Éireann |
Type | Distance | Stop | Route | Destination | Provider | ||||||
|---|---|---|---|---|---|---|---|---|---|---|---|
| Type | Bus | Distance | 4.1km | Stop | Lisselton | Route | 272 | Destination | Ballybunion | Provider | Bus Éireann |
| Type | Bus | Distance | 4.1km | Stop | Lisselton | Route | 272 | Destination | Tralee | Provider | Bus Éireann |
| Type | Bus | Distance | 4.1km | Stop | Lisselton | Route | 314 | Destination | Limerick Bus Station | Provider | Bus Éireann |
| Type | Bus | Distance | 5.3km | Stop | The Square | Route | 314 | Destination | Limerick Bus Station | Provider | Bus Éireann |
| Type | Bus | Distance | 5.3km | Stop | The Square | Route | 314 | Destination | Ballybunion | Provider | Bus Éireann |
| Type | Bus | Distance | 5.3km | Stop | Listowel | Route | 272 | Destination | Ballybunion | Provider | Bus Éireann |
| Type | Bus | Distance | 5.3km | Stop | Listowel | Route | 272 | Destination | Tralee | Provider | Bus Éireann |
BER Details

BER No: 116974601
Energy Performance Indicator: 132.24 kWh/m2/yr
Statistics
02/05/2024
Entered/Renewed
3,476
Property Views
Check off the steps to purchase your new home
Use our Buying Checklist to guide you through the whole home-buying journey.

Daft ID: 119242941
Contact Agent

Mary Horgan
087 2536850Thinking of selling?
Ask your agent for an Advantage Ad
- • Top of Search Results with Bigger Photos
- • More Buyers
- • Best Price

Home Insurance
Quick quote estimator
