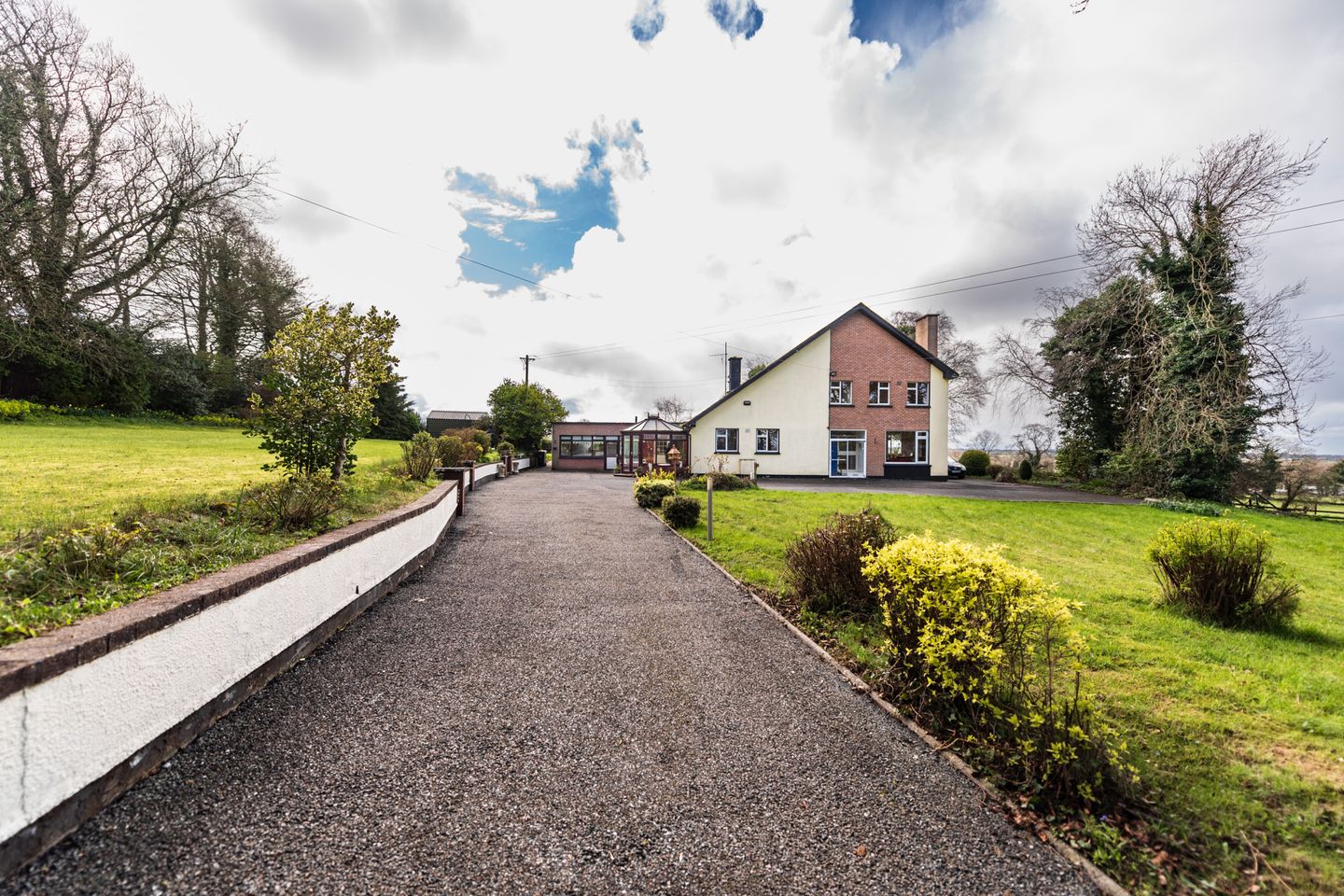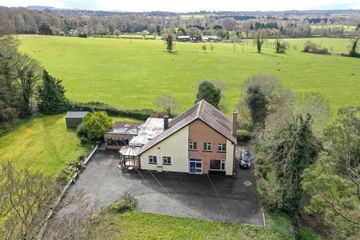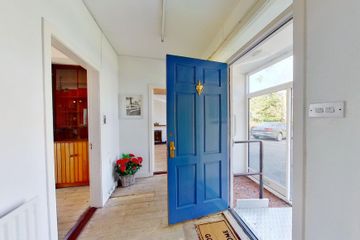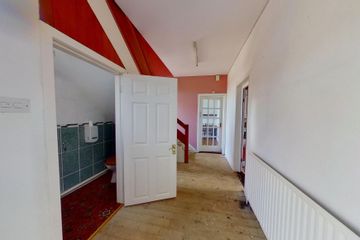


+21

25
Westown Farm, Johnstown, Naas, Co. Kildare, W91Y291
AMV: €675,000
6 Bed
5 Bath
227 m²
Detached
Description
- Sale Type: For Sale by Public Auction
- Overall Floor Area: 227 m²
Auction Wednesday 8th May at 3.00 p.m. in Lawlor's Hotel, Naas, Co. Kildare.
Sherry FitzGerald O’ Reilly are delighted to bring you Westown Farm, a large, detached property standing on an elevated site with panoramic views of the verdant countryside. This is a substantial house which operated as a Bed & Breakfast in past times, boasting six bedrooms and many versatile reception rooms, all with large windows to maximise the views. Set on extensive gardens of 1.2 acres approximately, it is surrounded by lush lawns, with mature beech trees, hedging, perennials, roses and shrubs.
While in a peaceful rural setting, this home is just 2 minutes outside Johnstown Village. This historic village boasts restaurants, shops, garden centre, park and creche. It is also close to Naas town, with its many boutiques, restaurants, bars, theatre, cinema, hospital and schools. Local sporting facilities include the Palmerstown House Golf course, Naas Rugby Club and Toberton Lodge Riding School, all just five minutes from this home. For the racing enthusiast, Punchestown, Naas and the Curragh racecourses are nearby.
This property is perfectly located for commuters, close to Junctions 8, making the city centre and Dublin airport within easy access. The Arrow train service is 10 minutes away in Sallins with trains to Heuston and the Docklands, and the Citywest Luas stop just 15 minutes drive. The 126 bus to Dublin and Kildare also stops in the village.
The well-proportioned accommodation briefly comprises porch, hallway, living room, dining room, family room, conservatory, rear porch, guest wc, kitchen, boiler room, utility, rear hall, kitchenette, bathroom, 2 bedrooms. Upstairs – 4 bedrooms (2 en-suite), bathroom.
Outside - Metal shed.
Entrance Porch 2m x 1.15m. With Sliding uPvc door.
Hallway 6m x 1.82m. With wooden floor
Guest WC 1.93m x 0.9m. With wc, wash basin and tiled walls
Kitchenette 3.15m x 2.8m. Fitted with storge cabinets, sink and extractor, and piped for gas cooker. With Linoleum floor and tile splashback.
Living Room 7m x 3.9m. This is a substantial room of triple aspect with wonderfully large windows to take advantage of the views of the rolling countryside to rear and gardens to front. It features a wood panelling ceiling, and open fire with built in bookcases either side, and a louvered sliding door to the dining room.
Dining Room 4.08m x 2.7m. The dining room includes fitted storage press, centre and wall lighting and double doors to the rear porch.
Rear Porch 2.22m x 2m. This is a sunny spot of triple aspect to sit and admire the views. It has a tiled floor and door to garden.
Kitchen 4.06m x 2.88m. The kitchen is fitted with a large range of storage cabinets to floor and wall. It includes an oven, dishwasher, fridge freezer and ceramic hob. With tile splashback and linoleum floor. Door to family room.
Family Room 5.57m x 4.41m. This is a spacious, comfortable room, made cosy with a Stanley Ashley stove. It includes the hotpress.
Conservatory 3.53m x 3m. The conservatory, with garden views has a tile floor.
Rear Hall 4.44m x 1.12m. Lined with built in storage presses.
Bedroom 5 4.23m x 3.65m. This is a large double bedroom with built in wardrobes and vanity.
Bedroom 6 4.26m x 3.66m. A spacious double bedroom of dual aspect, with built- in wardrobes and vanity unit.
Bathroom 2.4m x 1.74m. The bathroom comprises a shower cabinet with electric shower, wc and vanity unit, with porcelain tiles to floor and walls.
Boiler Room 5.65m x 2.28m. This room includes storage presses and sink, tile floor, uPvc doors to front and rear and the boiler.
Utility Room 5.61m x 3.21m. Formerly the garage, the utility room has a range of storage cabinets and sink with tiled splashback. With washing machine and tumble dryer.
Upstairs
Landing With storage press and attic access.
Bedroom 1 3.67m x 3.2m. This is a double bedroom with side view, built-in wardrobe and vanity. Door to storage space (2.86m x 2m).
Bedroom 2 3.66m x 2.56m. A sunny double room to rear, it includes a vanity unit.
Bedroom 3 3.75m x 3m. This is another roomy double with side view, built in wardrobes and vanity.
En-Suite 1.78m x 1.04m. The en-suite is fitted with a shower unit and electric shower and wc.
Bedroom 4 4.76m x 2.81m. This is a bright room to front with fitted wardrobe unit.
En-Suite 2.36m x 1.05m. The ensuite includes a built- in shower unit with electric shower, wc and wash basin. It is fully tiled.
Bathroom 2.72m x 1.91m. This bathroom is tiled to floor and walls and combines wc, wash basin and a bath with electric shower overhead.
Outside
Gardens This property offers an abundance of outdoor space. Its lawns sweep all around the house, bordered by mature beech trees, copper beech hedging or natural hedgerows, and punctuated by evergreens, shrubs, roses and hosts of flowering bulbs.

Can you buy this property?
Use our calculator to find out your budget including how much you can borrow and how much you need to save
Property Features
- Detached residence of 227m2 approx,
- Elevated site with stunning views of countryside.
- Set on 1.2 acres approximatley of gardens.
- Many versatile reception rooms .
- Mix of double and single glaze upvc windows.
- Electric entrance gates.
- Parking for many cars to front and sides.
- Fitted for intruder alarm.
- Oil fired central heating and stove with back boiler.
- Easy walk or 2 minutes’ drive to Johnstown village.
Map
Map
Local AreaNEW

Learn more about what this area has to offer.
School Name | Distance | Pupils | |||
|---|---|---|---|---|---|
| School Name | Scoil Bhríde, Kill | Distance | 2.6km | Pupils | 654 |
| School Name | St David's National School | Distance | 3.4km | Pupils | 95 |
| School Name | Scoil Bhríde | Distance | 3.5km | Pupils | 646 |
School Name | Distance | Pupils | |||
|---|---|---|---|---|---|
| School Name | Holy Child National School Naas | Distance | 3.6km | Pupils | 473 |
| School Name | Rathmore National School | Distance | 3.7km | Pupils | 316 |
| School Name | Mercy Convent Primary School | Distance | 3.8km | Pupils | 540 |
| School Name | St Corban's Boys National School | Distance | 4.0km | Pupils | 504 |
| School Name | St Laurences National School | Distance | 4.0km | Pupils | 663 |
| School Name | Saplings Special School | Distance | 4.5km | Pupils | 27 |
| School Name | Naas Community National School | Distance | 5.5km | Pupils | 295 |
School Name | Distance | Pupils | |||
|---|---|---|---|---|---|
| School Name | Naas Community College | Distance | 3.8km | Pupils | 740 |
| School Name | Coláiste Naomh Mhuire | Distance | 3.8km | Pupils | 1072 |
| School Name | Naas Cbs | Distance | 3.9km | Pupils | 1014 |
School Name | Distance | Pupils | |||
|---|---|---|---|---|---|
| School Name | Gael-choláiste Chill Dara | Distance | 4.3km | Pupils | 389 |
| School Name | Piper's Hill College | Distance | 5.6km | Pupils | 1008 |
| School Name | Blessington Community College | Distance | 8.2km | Pupils | 627 |
| School Name | Scoil Mhuire Community School | Distance | 9.0km | Pupils | 1162 |
| School Name | Holy Family Community School | Distance | 10.0km | Pupils | 986 |
| School Name | Clongowes Wood College | Distance | 10.2km | Pupils | 442 |
| School Name | St Farnan's Post Primary School | Distance | 11.3km | Pupils | 518 |
Type | Distance | Stop | Route | Destination | Provider | ||||||
|---|---|---|---|---|---|---|---|---|---|---|---|
| Type | Bus | Distance | 1.1km | Stop | Johnstown | Route | 126t | Destination | Dublin | Provider | Go-ahead Ireland |
| Type | Bus | Distance | 1.1km | Stop | Johnstown | Route | 126b | Destination | Dublin | Provider | Go-ahead Ireland |
| Type | Bus | Distance | 1.1km | Stop | Johnstown | Route | 125 | Destination | Dublin | Provider | Go-ahead Ireland |
Type | Distance | Stop | Route | Destination | Provider | ||||||
|---|---|---|---|---|---|---|---|---|---|---|---|
| Type | Bus | Distance | 1.1km | Stop | Johnstown | Route | 126d | Destination | Dcu | Provider | Go-ahead Ireland |
| Type | Bus | Distance | 1.1km | Stop | Johnstown | Route | 126u | Destination | Ucd Belfield | Provider | Go-ahead Ireland |
| Type | Bus | Distance | 1.1km | Stop | Johnstown | Route | 126a | Destination | Dublin | Provider | Go-ahead Ireland |
| Type | Bus | Distance | 1.1km | Stop | Johnstown | Route | 126 | Destination | Kill | Provider | Go-ahead Ireland |
| Type | Bus | Distance | 1.1km | Stop | Johnstown | Route | 125 | Destination | Ucd Belfield | Provider | Go-ahead Ireland |
| Type | Bus | Distance | 1.1km | Stop | Johnstown | Route | 126 | Destination | Dublin | Provider | Go-ahead Ireland |
| Type | Bus | Distance | 1.2km | Stop | Johnstown | Route | 126t | Destination | Rathangan | Provider | Go-ahead Ireland |
Video
BER Details

BER No: 117215046
Energy Performance Indicator: 203.42 kWh/m2/yr
Statistics
06/04/2024
Entered/Renewed
3,858
Property Views
Check off the steps to purchase your new home
Use our Buying Checklist to guide you through the whole home-buying journey.

Daft ID: 15600065


Sherry FitzGerald O'Reilly
045 866466Thinking of selling?
Ask your agent for an Advantage Ad
- • Top of Search Results with Bigger Photos
- • More Buyers
- • Best Price

Home Insurance
Quick quote estimator
