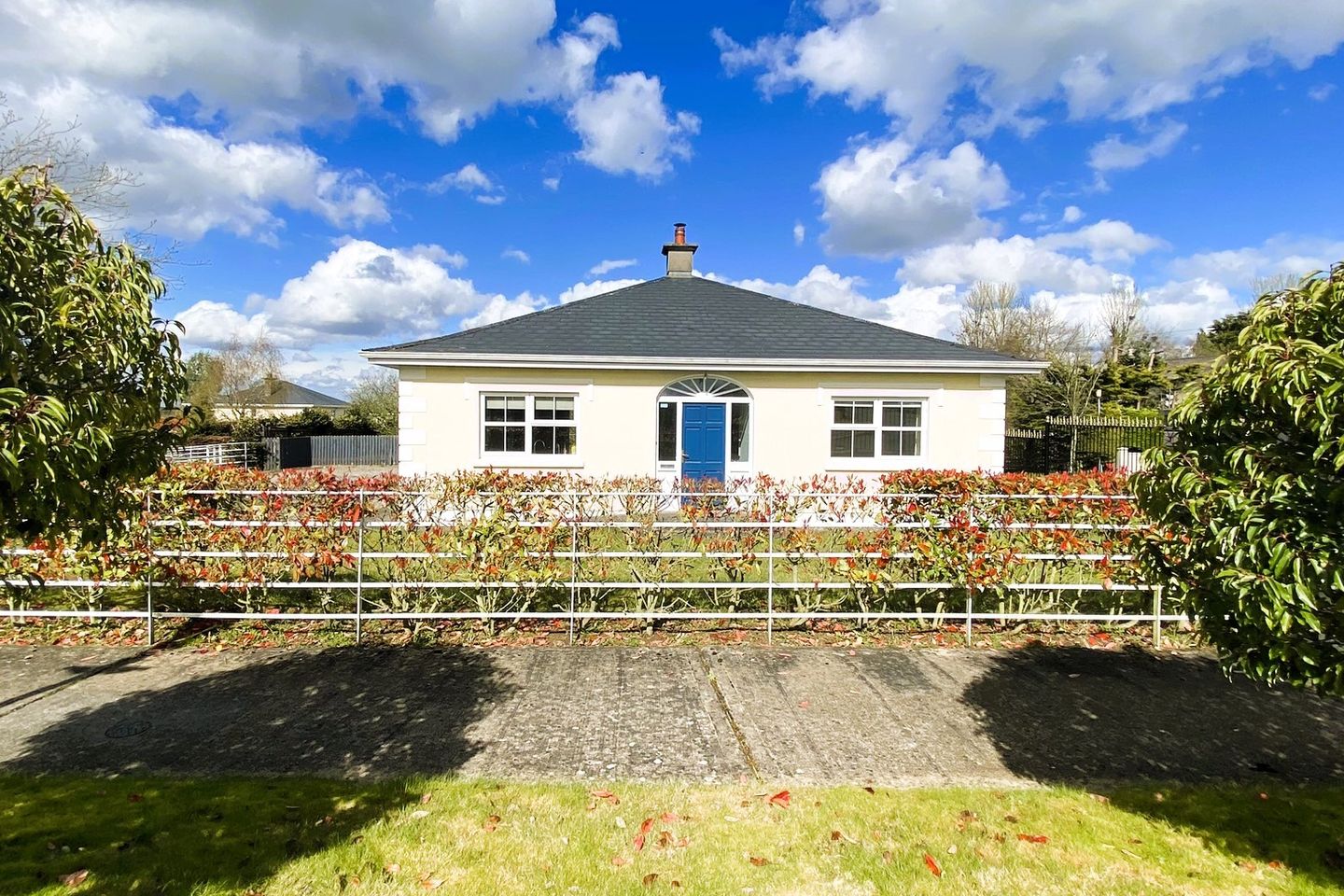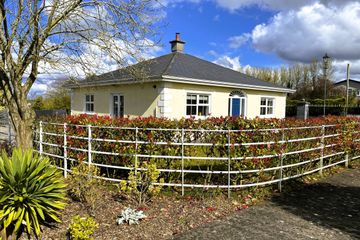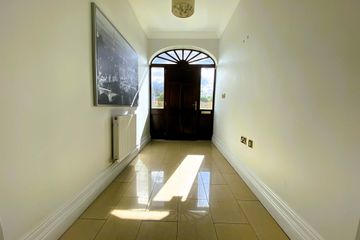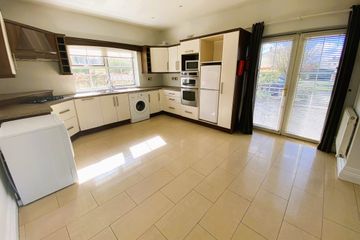


+19

23
53 Carriglea, Killenard, Portarlington, Co. Laois, R32C3F1
€360,000
SALE AGREED2 Bed
2 Bath
Bungalow
Description
- Sale Type: For Sale by Private Treaty
Elite Estate Agents are proud to present this exquisite and very large two bedroom bungalow on a large corner site to the residential sales market.
This is not just a standard two bedroom bungalow - this home has been built to very high standards with a high quality finish and located in the prestigious Carriglea, Killenard.
A bright and beautiful entrance hall makes way to the huge Kitchen/Dining/Living Area with doors leading to the pebble driveway to the side with off-street parking for a number of cars, and a very large garden with oodles of space to add numerous garden features or extended living space if required.
The village of Killenard is a highly sought after area to live in with the surrounding picturesque countryside, peaceful neighbourhood, yet includes all required amenities including a supermarket, cafe, the 5 star Heritgage Hotel, Spa and Golf Club, walking track, school, church and community centre. Portarlington train station is only 4km from this property, and access to the M7 motorway is within a short drive, as are all main towns including Portlaoise and Kildare.
Viewing of this beautiful property is very highly recommended.
Accommodation :
Entrance Hall 4.80m x 2.80m (15.75ft x 9.19ft)
Polished porcelain floor tiles, coving, curved archway, light fitting
Hallway 4.10m x 1.60m (13.45ft x 5.25ft)
Polished porcelain floor tiles, storage cupboard, ceiling spotlights, brass switches and fittings
Kitchen 4.70m x 4.20m (15.42ft x 13.78ft)
Polished porcelain floor tiles, ivory and wooden fitted kitchen units with water softener, electric wall oven, gas hob, fridge, dishwasher, washing machine and dryer, french doors leading to side driveway, ceiling spotlights
Living/Dining Area 5.40m x 5.40m (17.72ft x 17.72ft)
Polished porcelain floor tiles, solid fuel stove, hearth, french doors leading to garden area, ceiling spotlights
Main Bedroom 4.40m x 3.30m (14.44ft x 10.83ft)
Walnut effect flooring, wall of fitted wardrobes, wall light, curtain pole, curtains, light fitting
En-suite 2.10m x 1.60m (6.89ft x 5.25ft)
Tiled floor to ceiling with 'Vogue' bathroom suite including corner shower unit with curved shower doors, electric shower, toilet, hand wash basin, storage unit, mirror, light fittings
Bedroom 2 2.20m x 2.20m (7.22ft x 7.22ft)
Walnut effect flooring, fitted wardrobes, roller blind, curtain pole, curtains, light fitting
Main Bathroom 2.70m x 2.20m (8.86ft x 7.22ft)
High quality tiling - tiled floor to ceiling, large bath, WC, hand wash basin, light fitting
Airing Cupboard 1.20m x 1.20m (3.94ft x 3.94ft)
Shelved with Door
Outside :
Large Corner Site
Off Street Pebble Driveway with parking for a number of cars
Very large rear garden with potential to add further accommodation
Beautiful landscaped areas
Services :
Gas Central Heating - NEW GAS BOILER
Solid Fuel Stove
DIRECTIONS:
R32 C3F1

Can you buy this property?
Use our calculator to find out your budget including how much you can borrow and how much you need to save
Property Features
- Beautiful Two Bedroom Bungalow
- Very generous proportions - approximately 1,100 square feet/100 square meters
- Gas Central Heating - NEW gas boiler
- Large Corner Site
- Built to Very High Standards
- Extra Height Ceilings
- Exclusive Area
Map
Map
Local AreaNEW

Learn more about what this area has to offer.
School Name | Distance | Pupils | |||
|---|---|---|---|---|---|
| School Name | Scoil Naomh Eoin Killenard | Distance | 620m | Pupils | 372 |
| School Name | Presentation Primary School | Distance | 2.9km | Pupils | 551 |
| School Name | Sandylane National School | Distance | 3.7km | Pupils | 88 |
School Name | Distance | Pupils | |||
|---|---|---|---|---|---|
| School Name | Scoil Phádraig | Distance | 4.3km | Pupils | 569 |
| School Name | St Peter's National School | Distance | 5.5km | Pupils | 234 |
| School Name | St. John's National School | Distance | 5.7km | Pupils | 44 |
| School Name | St Evin's National School Monasterevin | Distance | 5.8km | Pupils | 349 |
| School Name | Emo Mixed National School | Distance | 5.8km | Pupils | 214 |
| School Name | Rath Mixed National School | Distance | 6.0km | Pupils | 195 |
| School Name | Cloneyhurke National School | Distance | 8.7km | Pupils | 38 |
School Name | Distance | Pupils | |||
|---|---|---|---|---|---|
| School Name | Coláiste Íosagáin | Distance | 4.8km | Pupils | 1090 |
| School Name | St Pauls Secondary School | Distance | 5.4km | Pupils | 675 |
| School Name | Mountmellick Community School | Distance | 12.2km | Pupils | 656 |
School Name | Distance | Pupils | |||
|---|---|---|---|---|---|
| School Name | Scoil Chriost Ri | Distance | 13.2km | Pupils | 781 |
| School Name | St. Mary's C.b.s. | Distance | 13.2km | Pupils | 743 |
| School Name | Ardscoil Rath Iomgháin | Distance | 13.7km | Pupils | 720 |
| School Name | Dunamase College (coláiste Dhún Másc) | Distance | 15.2km | Pupils | 515 |
| School Name | Portlaoise College | Distance | 15.8km | Pupils | 850 |
| School Name | Kildare Town Community School | Distance | 16.0km | Pupils | 995 |
| School Name | Árdscoil Na Trionóide | Distance | 19.1km | Pupils | 840 |
Type | Distance | Stop | Route | Destination | Provider | ||||||
|---|---|---|---|---|---|---|---|---|---|---|---|
| Type | Bus | Distance | 470m | Stop | Killenard | Route | 829 | Destination | Tullamore Hospital - Portlaoise Via Portarlinton | Provider | Slieve Bloom Coach Tours |
| Type | Bus | Distance | 470m | Stop | Killenard | Route | 829 | Destination | Portlaoise - Tullamore Hospital Via Portarlington | Provider | Slieve Bloom Coach Tours |
| Type | Bus | Distance | 2.2km | Stop | Ferndale Estate | Route | 829 | Destination | Portlaoise - Tullamore Hospital Via Portarlington | Provider | Slieve Bloom Coach Tours |
Type | Distance | Stop | Route | Destination | Provider | ||||||
|---|---|---|---|---|---|---|---|---|---|---|---|
| Type | Bus | Distance | 2.2km | Stop | Ferndale Estate | Route | 829 | Destination | Tullamore Hospital - Portlaoise Via Portarlinton | Provider | Slieve Bloom Coach Tours |
| Type | Rail | Distance | 2.4km | Stop | Portarlington | Route | Rail | Destination | Athlone | Provider | Irish Rail |
| Type | Rail | Distance | 2.4km | Stop | Portarlington | Route | Intercity | Destination | Portarlington | Provider | Irish Rail |
| Type | Rail | Distance | 2.4km | Stop | Portarlington | Route | Rail | Destination | Dublin Heuston | Provider | Irish Rail |
| Type | Rail | Distance | 2.4km | Stop | Portarlington | Route | Rail | Destination | Limerick (colbert) | Provider | Irish Rail |
| Type | Rail | Distance | 2.4km | Stop | Portarlington | Route | Rail | Destination | Galway (ceannt) | Provider | Irish Rail |
| Type | Rail | Distance | 2.4km | Stop | Portarlington | Route | Commuter | Destination | Dublin Heuston | Provider | Irish Rail |
Property Facilities
- Parking
- Gas Fired Central Heating
BER Details

Statistics
30/04/2024
Entered/Renewed
4,670
Property Views
Check off the steps to purchase your new home
Use our Buying Checklist to guide you through the whole home-buying journey.

Similar properties
€325,000
3 Bed, Birchfields, Birchfields, Bog Road, Portarlington, Co. Laois3 Bed · 2 Bath · Semi-D€330,000
House Type F , Derryounce, Derryounce , Edenderry Road , Portarlington, Co. Laois3 Bed · 3 Bath · End of Terrace€340,000
House Type F , Derryounce, Derryounce , Edenderry Road , Portarlington, Co. Laois3 Bed · 3 Bath · Semi-D€350,000
House Type J , Derryounce, Derryounce , Edenderry Road , Portarlington, Co. Laois3 Bed · 3 Bath · Semi-D
Daft ID: 119218133


Karen O'Brien, Auctioneer.
SALE AGREEDThinking of selling?
Ask your agent for an Advantage Ad
- • Top of Search Results with Bigger Photos
- • More Buyers
- • Best Price

Home Insurance
Quick quote estimator
