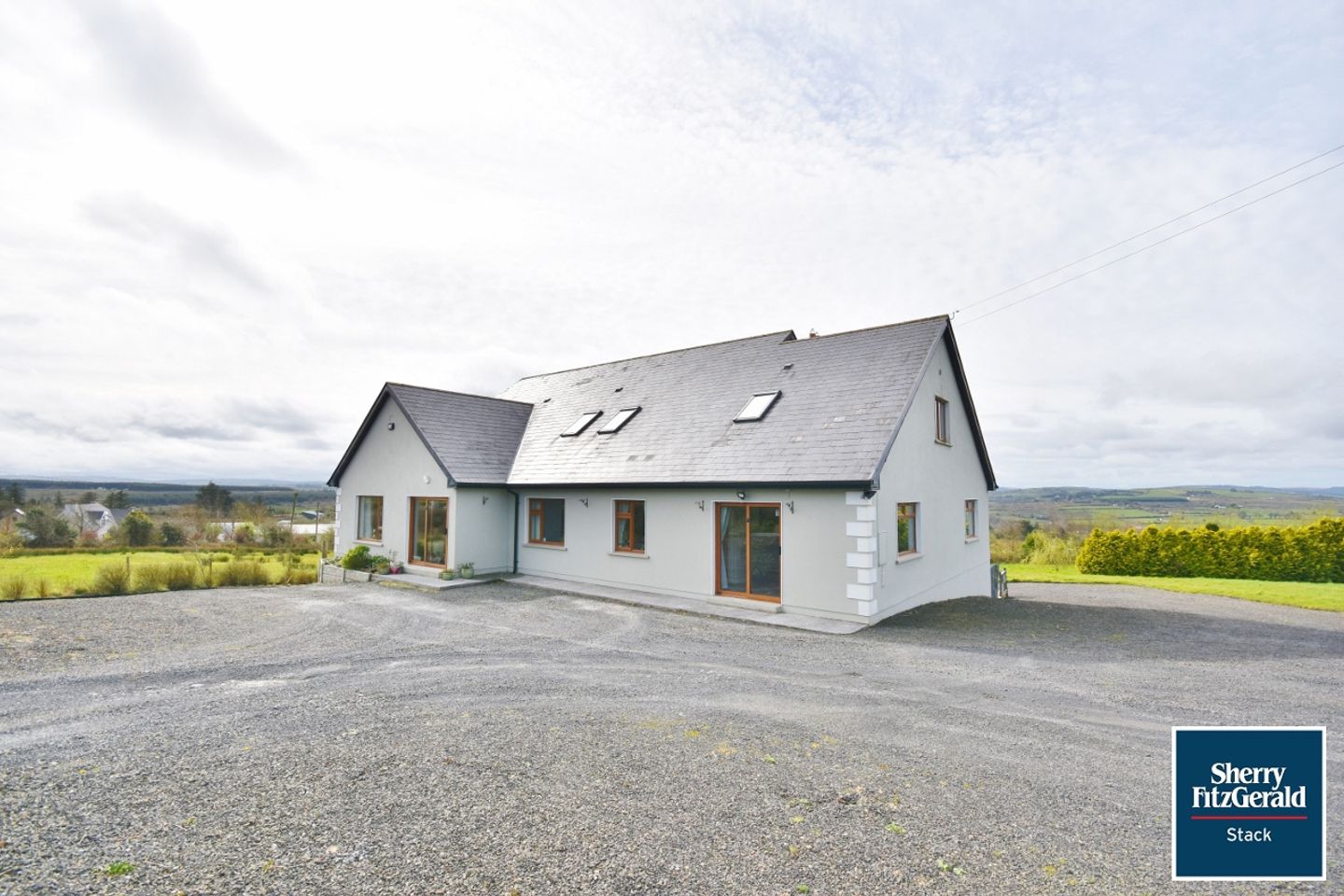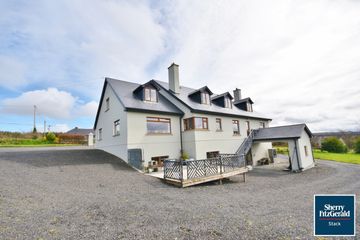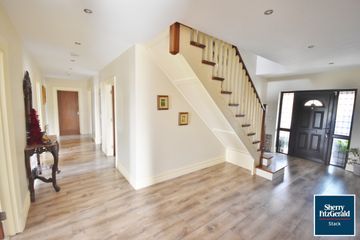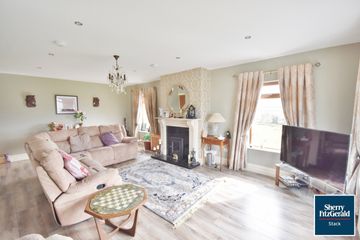


+17

21
Kilconlea Upper, Abbeyfeale, Co. Limerick, V94E09D
€400,000
6 Bed
7 Bath
2064 m²
Detached
Description
- Sale Type: For Sale by Private Treaty
- Overall Floor Area: 2064 m²
Sherry FitzGerald Stack are delighted to bring this deceptively spacious (362 sqm / 3896sq ft) and well finished property to the market. This impressive residence is laid out over 3 levels and comprises 5-6 bedrooms (all ensuite). The large 0.51 HA / 1.26 Acre elevated site enjoys panoramic views of the surrounding countryside. The residence is located in a much sought after area just 4km from the market town of Abbeyfeale town and all amenities including schools, town park, greenway, supermarkets (Supervalu & Tesco), pubs, church etc. and just 3km from the N21 connecting you with the Dublin, Limerick, Kerry national route.
Ground floor accommodation comprises: entrance porch, hallway/reception, lounge/sitting room, open plan kitchen/dining room, utility, w/c, ensuite double bedroom, games room / den, living room and home office. On the 1st floor accommodation comprises: 5 double bedrooms (all ensuite and two with walk in wardrobes). The basement provides for an additional 215 sqm and is currently configured as a home gym, garage and large storage space.
The residence was completed to a very high standard in 2015 and has an air to water heating system (solid fuel option also available), double glazed upvc windows, mains water supply, onsite septic tank, 12sqm store, decking area and a double car port.
Viewing of this very fine property is highly recommended and is strictly by appointment only.
On entering the reception area, the warm and welcoming space has a hand painted ivory & walnut thread staircase - the quality of this home is immediately evident. Entering the lounge/sitting room you are taken by the beautiful marble fireplace. The spacious room has 3 windows which offer natural light and views over the garden. French doors connect this room to the open plan kitchen/dining room which has beautiful walnut fitted units with granite work surfaces and a corner window which overlooks the rear garden and enjoys panoramic views of the surrounding countryside - a lovely feature. The working island hosts a hob and extractor hood with seating providing for a breakfast bar. This room is designed with entertaining in mind and the feature stone wall creates a lovely backdrop to the space.
Continuing down the hallway you enter the utility room which has lovely decorative floor tiles which complement the fitted units. This room connects you to the basement and home gym. A second lounge/living room at the end of the hallway has a sliding patio doors to the front of the house and French doors that connect you to the home office which has two large windows and an ornate cast iron stove providing for an impressive work from home space. A games room/den, W/C and large ensuite double bedroom complete the ground floor accommodation. The use of wide oak wooden flooring throughout the ground floor gives a wonderful flow and connectivity to the home while the kitchen, utility and w/c all have complementary tiled flooring.
Upstairs there are 5 double bedrooms (all ensuite and two of which have walk in wardrobes). Additionally the large master suite enjoys a spacious bathroom with feature claw footed bath.
There are walnut internal doors throughout and the majority of the ensuites have vanity units.
The basement is separated into three sections and has a roller door & windows, external pedestrian door and internal door connecting directly with the residence. Currently being used as a home gym, store & garage, this expansive space provides a blank canvas for repurpose or further development.

Can you buy this property?
Use our calculator to find out your budget including how much you can borrow and how much you need to save
Property Features
- Deceptively spacious (362 sqm / 3896 sq ft) well finished property laid out over 3 levels (Basement 215 sqm).
- Well-appointed accommodation - 5-6 bedrooms (all ensuite)
- High quality flooring and tiling throughout
- Trevi pumped showers to all bathrooms / ensuites
- Elevated and mature 0.51 HA / 1.26 Acre site
- Panoramic views of the surrounding countryside to the rear
- Mature lawns to the front and rear
- 4km to the market town of Abbeyfeale and just 3km to the N21 route providing for ease of access to Tralee, Killarney, Limerick etc.
- Completed to a high standard in 2015.
- Air to water heating system (option of solid fuel also)
Map
Map
Local AreaNEW

Learn more about what this area has to offer.
School Name | Distance | Pupils | |||
|---|---|---|---|---|---|
| School Name | St Mary's Boys National School Abbeyfeale | Distance | 3.0km | Pupils | 97 |
| School Name | Meenkilly National School | Distance | 3.1km | Pupils | 96 |
| School Name | Scoil Mháthair Dé | Distance | 3.2km | Pupils | 103 |
School Name | Distance | Pupils | |||
|---|---|---|---|---|---|
| School Name | Dromtrasna National School | Distance | 3.2km | Pupils | 139 |
| School Name | Scoil Mhuire Brosna | Distance | 5.3km | Pupils | 41 |
| School Name | Knocknasna National School | Distance | 6.4km | Pupils | 45 |
| School Name | Knocknagoshel National School | Distance | 6.5km | Pupils | 45 |
| School Name | Mountcollins National School | Distance | 7.3km | Pupils | 10 |
| School Name | Duagh National School | Distance | 8.7km | Pupils | 184 |
| School Name | Templeglantine National School | Distance | 8.9km | Pupils | 59 |
School Name | Distance | Pupils | |||
|---|---|---|---|---|---|
| School Name | Coláiste Íde Agus Iosef | Distance | 3.1km | Pupils | 679 |
| School Name | St Michael's College | Distance | 15.6km | Pupils | 287 |
| School Name | Coláiste Na Ríochta | Distance | 15.9km | Pupils | 155 |
School Name | Distance | Pupils | |||
|---|---|---|---|---|---|
| School Name | Presentation Secondary School | Distance | 16.6km | Pupils | 317 |
| School Name | St. Patrick's Secondary School | Distance | 17.6km | Pupils | 188 |
| School Name | Presentation Secondary School | Distance | 18.1km | Pupils | 243 |
| School Name | Castleisland Community College | Distance | 18.2km | Pupils | 338 |
| School Name | Scoil Mhuire & Íde | Distance | 18.8km | Pupils | 760 |
| School Name | Desmond College | Distance | 19.8km | Pupils | 465 |
| School Name | Tarbert Comprehensive School | Distance | 24.7km | Pupils | 501 |
Type | Distance | Stop | Route | Destination | Provider | ||||||
|---|---|---|---|---|---|---|---|---|---|---|---|
| Type | Bus | Distance | 2.2km | Stop | Killarney Road | Route | 14 | Destination | Limerick Bus Station | Provider | Bus Éireann |
| Type | Bus | Distance | 2.2km | Stop | Killarney Road | Route | 14 | Destination | Killarney | Provider | Bus Éireann |
| Type | Bus | Distance | 2.2km | Stop | Killarney Road | Route | 271 | Destination | Tralee | Provider | Bus Éireann |
Type | Distance | Stop | Route | Destination | Provider | ||||||
|---|---|---|---|---|---|---|---|---|---|---|---|
| Type | Bus | Distance | 2.2km | Stop | Killarney Road | Route | 14 | Destination | Killarney | Provider | Bus Éireann |
| Type | Bus | Distance | 3.1km | Stop | Abbeyfeale | Route | 271 | Destination | Tralee | Provider | Bus Éireann |
| Type | Bus | Distance | 3.1km | Stop | Abbeyfeale | Route | 300 | Destination | Princes Street, Tralee | Provider | Dublin Coach |
| Type | Bus | Distance | 3.1km | Stop | Abbeyfeale | Route | 14 | Destination | Killarney | Provider | Bus Éireann |
| Type | Bus | Distance | 3.1km | Stop | Abbeyfeale | Route | 13 | Destination | Tralee | Provider | Bus Éireann |
| Type | Bus | Distance | 3.1km | Stop | Abbeyfeale | Route | 300 | Destination | Mission Road, Killarney | Provider | Dublin Coach |
| Type | Bus | Distance | 3.1km | Stop | Abbeyfeale | Route | 722 | Destination | Mission Road | Provider | Flight Link Limited |
BER Details

BER No: 117326470
Energy Performance Indicator: 81.85 kWh/m2/yr
Statistics
15/04/2024
Entered/Renewed
4,005
Property Views
Check off the steps to purchase your new home
Use our Buying Checklist to guide you through the whole home-buying journey.

Daft ID: 15647870


Paul Stack
068 32087Thinking of selling?
Ask your agent for an Advantage Ad
- • Top of Search Results with Bigger Photos
- • More Buyers
- • Best Price

Home Insurance
Quick quote estimator
