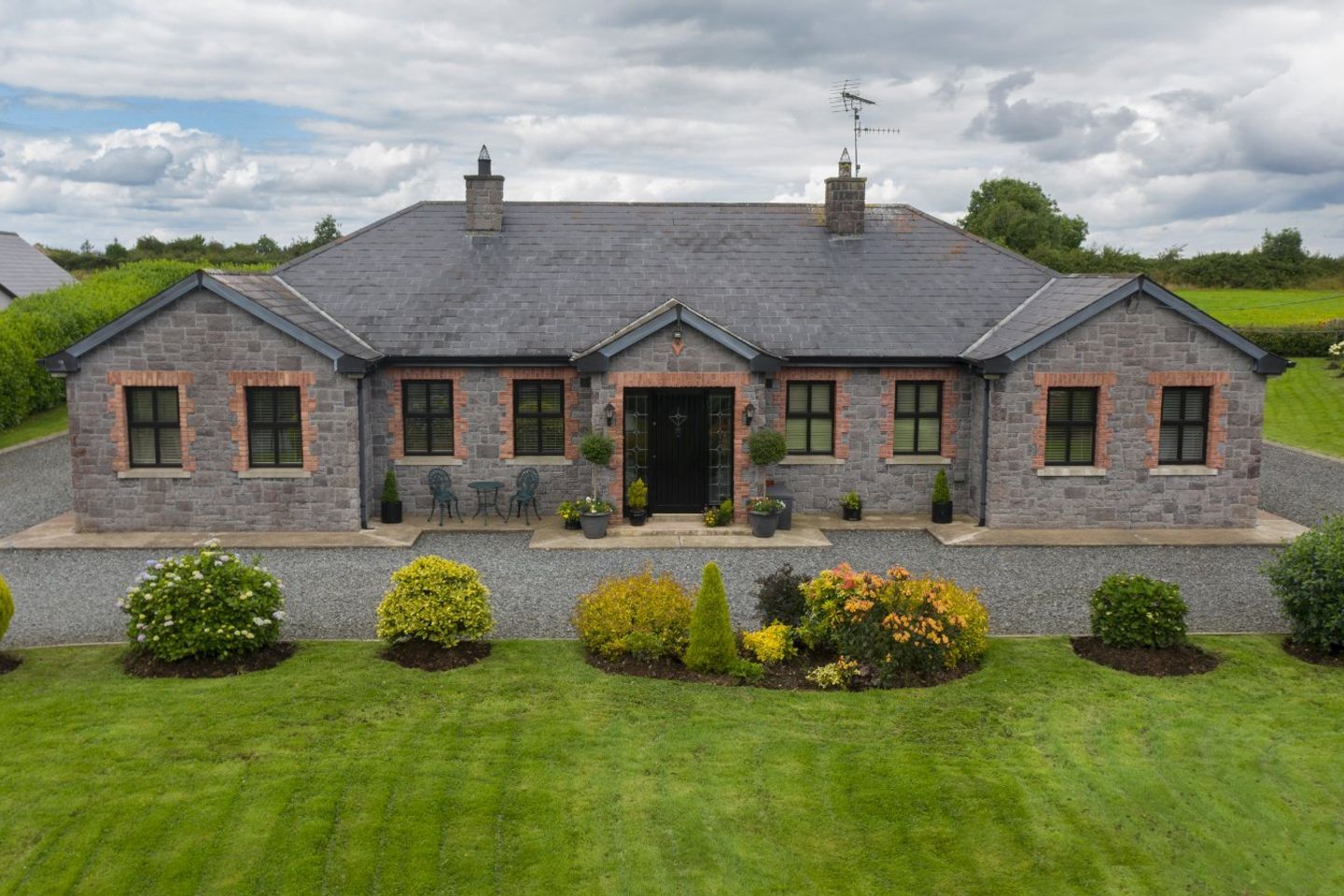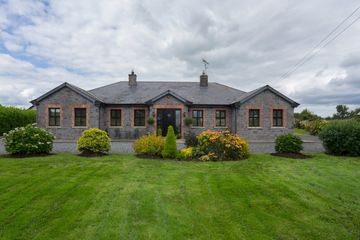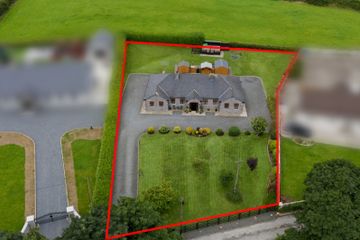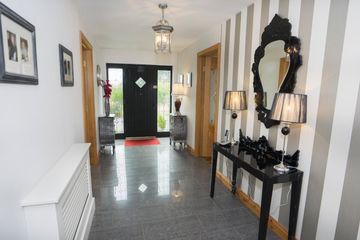


+31

35
Annaghvacky, Hackballscross, Dundalk, Co. Louth, A91DF77
€495,000
4 Bed
2 Bath
178 m²
Bungalow
Description
- Sale Type: For Sale by Private Treaty
- Overall Floor Area: 178 m²
Exquisite Four-Bedroom Detached Bungalow for Sale
Welcome to this stunning four-bedroom detached bungalow, a true gem that we are delighted to present to you. Situated mere minutes away from the main N53 Dundalk to Castleblayney road and with easy 5-minute access to the M1, this beautiful property combines the charm of countryside living with convenient connectivity to major routes.
As you approach the property, you'll be greeted by electronic gates at the entrance leading you along the gravel driveway. The bungalow boasts an attractive exterior and is impeccably maintained, offering a warm and welcoming atmosphere to anyone who steps inside.
Upon entering the tiled hallway, natural light fills the space, setting the tone for the bright and airy ambiance that flows throughout the entire property. To the right and left of the entrance hallway, you'll find two elegant reception rooms. The first reception room exudes sophistication, with its stylish decor, decorative fireplace housing a white wood-burning stove, gleaming hardwood floors, and soft, recessed spotlighting. The second reception room offers a cozy space to relax, featuring its own log-burning stove that adds to the overall charm of the room. Double glazed doors seamlessly connect these spaces to the substantial kitchen cum diner, truly the heart of the home. The kitchen boasts a feature island, shaker-style cabinetry, and dual aspect windows that bathe the room in natural light. Adjacent to the kitchen, you'll find a fully fitted utility room with matching units, ensuring functionality and convenience.
This sprawling bungalow provides four generous bedrooms, each offering a comfortable and private retreat. The master bedroom complete with built in sliderobes benefits from an ensuite, ensuring added convenience and luxury for its occupants. The main family bathroom is elegantly finished, featuring white sanitary wear and chrome finishes, creating a chic and sophisticated feel.
Throughout the property, modern wooden Venetian blinds adorn the windows, except for the bathroom, where easily maintained roller blinds provide privacy without compromising on style.
Stepping outside, you'll be captivated by the beautifully manicured gardens that surround the property. Established laurel hedging and low-maintenance shrubbery enhance the appeal of the outdoor spaces, offering various areas for entertainment, enjoying sunny days, and providing safe spaces for children to play.
In summary, this exquisite four-bedroom detached bungalow represents an exceptional opportunity for those seeking a countryside lifestyle without sacrificing modern comforts and convenience. With its charming aesthetics, abundance of living space, and picturesque surroundings, this property truly is a sheer delight that won't be on the market for long. Schedule a viewing today to experience the allure of this wonderful home for yourself.
Potential purchasers are specifically advised to verify the floor areas as part of their due diligence. Pictures/maps/dimensions are for illustration purposes only and potential purchasers should satisfy themselves of final finish and unit/land areas. Please note we have not tested any apparatus, fixtures, fittings, or services. All measurements are approximate, and photographs provided for guidance only. The property is sold as seen and a purchaser is to satisfy themselves of same when bidding.
Hall 2.0m x 6.3m.
Living Room 4.2m x 4.0m.
Kitchen/Dining Room 3.8m x 7.2m.
Sitting Room 4.2m x 4.0m.
Utility Room 3.1m x 2.9m.
Bedroom 1 4.0m x 3.8m.
Bedroom 2 4.0m x 3.9m.
Bedroom 3 4.3m x 3.8m.
Bedroom 4 3.1m x 4.3m.
Ensuite Bathroom 2.1m x 2.0m.
Main Bathroom 2.8m x 2.7m.
Hot Press 2.0m x 1.5m.
DIRECTIONS:
Google Link: https://goo.gl/maps/5U9YB96CbWgZcFNP8

Can you buy this property?
Use our calculator to find out your budget including how much you can borrow and how much you need to save
Property Features
- Oil fired central heating
- Stove in both living and sitting rooms
- Double glazed windows and doors
- Tiled and wooden flooring
- Mature gardens
- Electric gates
- Shaker style kitchen with built in appliances and large island/breakfast bar
- 5 miles from the M1
Map
Map
Local AreaNEW

Learn more about what this area has to offer.
School Name | Distance | Pupils | |||
|---|---|---|---|---|---|
| School Name | Shelagh National School | Distance | 920m | Pupils | 57 |
| School Name | St Daigh's National School | Distance | 4.3km | Pupils | 250 |
| School Name | Blackstaff National School | Distance | 4.8km | Pupils | 98 |
School Name | Distance | Pupils | |||
|---|---|---|---|---|---|
| School Name | Scoil Mhuire Gan Smál, Kilkerley | Distance | 5.9km | Pupils | 211 |
| School Name | Kilcurry National School | Distance | 7.8km | Pupils | 199 |
| School Name | Scoil Eoin Baiste | Distance | 8.0km | Pupils | 175 |
| School Name | St Mary's National School | Distance | 8.0km | Pupils | 307 |
| School Name | Stonetown National School | Distance | 8.7km | Pupils | 23 |
| School Name | St Brighids Special Sch | Distance | 9.0km | Pupils | 97 |
| School Name | Redeemer Girls National School | Distance | 9.0km | Pupils | 131 |
School Name | Distance | Pupils | |||
|---|---|---|---|---|---|
| School Name | St Louis Secondary School | Distance | 8.0km | Pupils | 510 |
| School Name | De La Salle College | Distance | 8.1km | Pupils | 704 |
| School Name | Dundalk Grammar School | Distance | 9.8km | Pupils | 579 |
School Name | Distance | Pupils | |||
|---|---|---|---|---|---|
| School Name | St Mary's College | Distance | 9.9km | Pupils | 845 |
| School Name | Colaiste Rís | Distance | 10.0km | Pupils | 619 |
| School Name | Coláiste Chú Chulainn | Distance | 10.2km | Pupils | 813 |
| School Name | St Vincent's Secondary School | Distance | 10.6km | Pupils | 919 |
| School Name | Ó Fiaich College | Distance | 11.4km | Pupils | 271 |
| School Name | Inver College | Distance | 12.6km | Pupils | 604 |
| School Name | Patrician High School | Distance | 12.7km | Pupils | 390 |
Type | Distance | Stop | Route | Destination | Provider | ||||||
|---|---|---|---|---|---|---|---|---|---|---|---|
| Type | Bus | Distance | 170m | Stop | Annaghvacky | Route | 162 | Destination | Dundalk | Provider | Bus Éireann |
| Type | Bus | Distance | 4.3km | Stop | Inniskeen | Route | 171 | Destination | Shercock | Provider | Tfi Local Link Cavan Monaghan |
| Type | Bus | Distance | 4.3km | Stop | Inniskeen | Route | 171 | Destination | Dundalk | Provider | Tfi Local Link Cavan Monaghan |
Type | Distance | Stop | Route | Destination | Provider | ||||||
|---|---|---|---|---|---|---|---|---|---|---|---|
| Type | Bus | Distance | 4.8km | Stop | Inniskeen Church | Route | 171 | Destination | Dundalk | Provider | Tfi Local Link Cavan Monaghan |
| Type | Bus | Distance | 4.9km | Stop | Edenamo | Route | 171 | Destination | Shercock | Provider | Tfi Local Link Cavan Monaghan |
| Type | Bus | Distance | 6.4km | Stop | Mullabohy | Route | 171 | Destination | Dundalk | Provider | Tfi Local Link Cavan Monaghan |
| Type | Bus | Distance | 6.4km | Stop | Mullabohy | Route | 171 | Destination | Shercock | Provider | Tfi Local Link Cavan Monaghan |
| Type | Bus | Distance | 7.0km | Stop | Cullaville | Route | 162 | Destination | Dundalk | Provider | Bus Éireann |
| Type | Bus | Distance | 7.1km | Stop | Rices Bridge | Route | 171 | Destination | Dundalk | Provider | Tfi Local Link Cavan Monaghan |
| Type | Bus | Distance | 7.1km | Stop | Channonrock | Route | 171 | Destination | Shercock | Provider | Tfi Local Link Cavan Monaghan |
BER Details

BER No: 105354781
Energy Performance Indicator: 157.86 kWh/m2/yr
Statistics
24/04/2024
Entered/Renewed
4,655
Property Views
Check off the steps to purchase your new home
Use our Buying Checklist to guide you through the whole home-buying journey.

Similar properties
Price on Application
4 Bed Detached, Darabeag, Darabeag, Lis na Dara, Dundalk, Co. Louth4 Bed · 3 Bath · Detached€465,000
The Violet, The Boulevard, Dundalk, The Boulevard, Dundalk , Dundalk, Co. Louth4 Bed · 3 Bath · Semi-D€475,000
11 Seacrest Manor, Lower Point Road, Dundalk, Co. Louth, A91KP0Y4 Bed · 4 Bath · Detached€490,000
The Rose, The Boulevard, Dundalk, The Boulevard, Dundalk , Dundalk, Co. Louth5 Bed · 4 Bath · Semi-D
€495,000
Karlin, Newtownbalregan, Dundalk, Co. Louth, A91WC964 Bed · 5 Bath · Detached€495,000
Mooretown, Commons Road, Dromiskin, Dundalk, Co. Louth, A91KX644 Bed · 3 Bath · Detached€525,000
85 Marlmount Park, Marlmount, Dundalk, Co. Louth, A91FX4K4 Bed · Detached€525,000
Donaghmore, Kilkerley, Co. Louth, A91AK5W4 Bed · 5 Bath · Detached€600,000
Stella Maris, Coast Road, A91TK375 Bed · 2 Bath · Semi-D€615,000
Stonebrook, Rock Road, Blackrock, Co. Louth, A91XV844 Bed · 1 Bath · Detached€625,000
Highfield House, 1 Rath Park, Ardee Road, A91Y1TX4 Bed · 4 Bath · Detached€650,500
Chapel Pass, Blackrock, Blackrock, Co. Louth, A91WV084 Bed · 2 Bath · Detached
Daft ID: 119101763


Keith Duffy MIPAV REV MMCEPI
042 9351011Thinking of selling?
Ask your agent for an Advantage Ad
- • Top of Search Results with Bigger Photos
- • More Buyers
- • Best Price

Home Insurance
Quick quote estimator
