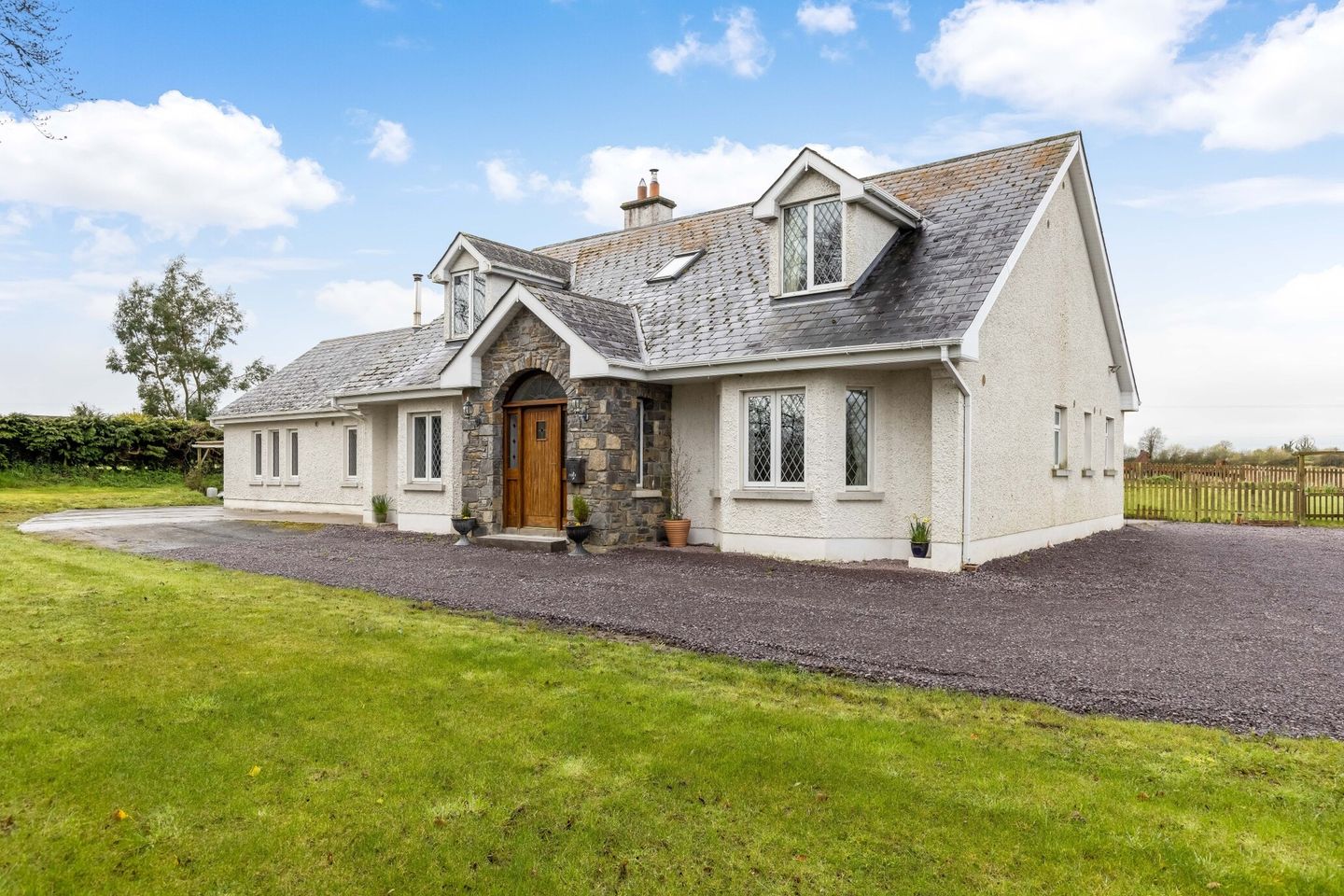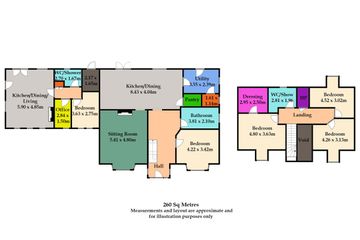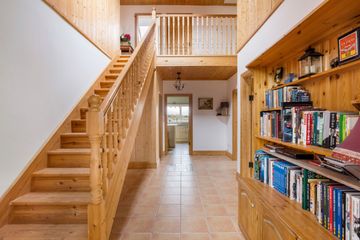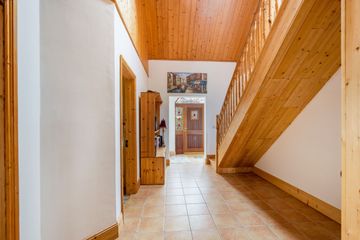


+36

40
Cookstown Lane, Rathregan, Batterstown, Co Meath, A86X070
€590,000
SALE AGREED5 Bed
3 Bath
206 m²
Detached
Description
- Sale Type: For Sale by Private Treaty
- Overall Floor Area: 206 m²
Sherry FitzGerald Sherry are excited to present 'Cookstown Lane' to the market.
An exciting opportunity has presented itself to acquire this spacious, five-bedroom dormer home which is ready for immediate occupancy.
'Cookstown Lane' is approached by a nice sized driveway and stands proudly elevated and cantered to the generous sized site encompassing approx. 0.90 acre which benefits a warm south/ west facing orientation.
The location couldn’t be better, located on a prestigious cul-de-sac and ideally located within minutes from Fairyhouse roundabout and the M3 motorway.
Accommodation comprises a bright and spacious entrance hallway, family room, large guest w.c. bathroom, open plan kitchen/ dining room, adjoining to the living room, and a utility room. Upstairs hosts three bedrooms and a family bathroom. An attached, separately contained area includes an additional kitchen/ dining/ living room, bathroom and two bedrooms.
The gardens enjoy a wonderful outdoor space which has been well-maintained and enjoys plentiful views of the neighbouring fields.
Cookstown Lane is located just off the R125 providing the well serviced bus service and only 5 minutes from the M3 Motorway, with the M3 Parkway Railway Station. Located 6km from Dunshaughlin, 5km from the M3 at Fairyhouse Junction and the toll. This fine family home is ideally located to many social and sporting attractions, Royal Tara, Black Bush and Killeen Castle Golf Clubs, Fairyhouse Racecourse, Tattersalls Sales Arena, Blanchardstown Shopping Centre and the NUI at Maynooth.
Viewing comes highly recommended!
Entrance Hall Welcoming and spacious entrance hallway features a high pitched ceiling with velux window, tiled flooring and a coat closet.
Family Room Off hallway to front of property with wooden flooring.
Guest bathroom Good sized guest bathroom, off hallway to side of property with w.c., w.h.b., large shower and free standing bathtub.
Kitchen Dining Room Generous sized open-plan kitchen/ dining room to rear of property benefiting from the south/ western sun. This room also adjoins the living room creating a wonderful open plan concept, perfect for entertaining large parties.
Living Room Large living room to front of property featuring built-in stove fireplace, adjoining from kitchen/ dining room.
Utility Room Utility room is accessed from the kitchen and also leads to the rear garden.
Bedroom 1 Double bedroom to front of property.
Bedroom 2 Double bedroom to rear of property.
Bathroom Tiled bathroom to rear of property with w.c., w.h.b. and bathtub.
Bedroom 3 Master bedroom to front of property with walk in wardrobe.
Nanny Flat Kitchen/ dining/ living room with feature stove accessed from side or rear of property leads to two bedroom and fully tiled wet room.

Can you buy this property?
Use our calculator to find out your budget including how much you can borrow and how much you need to save
Property Features
- Ready for immediate occupancy
- Underfloor heating
- 206 sq m/ 2217 sq ft
- Prestigious lane
- Large south/ west facing site
- Nicely recessed from road
- Elevated site
- Private site
- Well proportioned sized rooms throughout
- Nanny flat attached
Map
Map
Local AreaNEW

Learn more about what this area has to offer.
School Name | Distance | Pupils | |||
|---|---|---|---|---|---|
| School Name | Rathregan National School | Distance | 1.1km | Pupils | 94 |
| School Name | Rathbeggan National School | Distance | 2.5km | Pupils | 187 |
| School Name | Pelletstown Etns | Distance | 4.5km | Pupils | 399 |
School Name | Distance | Pupils | |||
|---|---|---|---|---|---|
| School Name | Kilcloon National School | Distance | 5.0km | Pupils | 231 |
| School Name | Stepping Stones Special School | Distance | 5.4km | Pupils | 30 |
| School Name | St Seachnall's National School | Distance | 5.6km | Pupils | 634 |
| School Name | St Peters National School | Distance | 5.7km | Pupils | 90 |
| School Name | Dunboyne Junior School | Distance | 5.9km | Pupils | 451 |
| School Name | Dunboyne Senior School | Distance | 5.9km | Pupils | 512 |
| School Name | Culmullen National School | Distance | 6.1km | Pupils | 117 |
School Name | Distance | Pupils | |||
|---|---|---|---|---|---|
| School Name | Coláiste Rioga | Distance | 5.3km | Pupils | 59 |
| School Name | St. Peter's College | Distance | 6.0km | Pupils | 1224 |
| School Name | Community College Dunshaughlin | Distance | 6.2km | Pupils | 1157 |
School Name | Distance | Pupils | |||
|---|---|---|---|---|---|
| School Name | Ratoath College | Distance | 6.5km | Pupils | 1163 |
| School Name | Colaiste Pobail Setanta | Distance | 9.2km | Pupils | 1050 |
| School Name | Gaelcholáiste Mhaigh Nuad | Distance | 9.3km | Pupils | 97 |
| School Name | Maynooth Community College | Distance | 9.4km | Pupils | 724 |
| School Name | Maynooth Post Primary School | Distance | 9.4km | Pupils | 1013 |
| School Name | Hansfield Etss | Distance | 9.5km | Pupils | 828 |
| School Name | Confey Community College | Distance | 9.8km | Pupils | 906 |
Type | Distance | Stop | Route | Destination | Provider | ||||||
|---|---|---|---|---|---|---|---|---|---|---|---|
| Type | Bus | Distance | 1.2km | Stop | Batterstown Church | Route | 111 | Destination | Delvin | Provider | Bus Éireann |
| Type | Bus | Distance | 1.2km | Stop | Batterstown Church | Route | 111 | Destination | Athboy | Provider | Bus Éireann |
| Type | Bus | Distance | 1.2km | Stop | Batterstown Church | Route | 111x | Destination | Trim | Provider | Bus Éireann |
Type | Distance | Stop | Route | Destination | Provider | ||||||
|---|---|---|---|---|---|---|---|---|---|---|---|
| Type | Bus | Distance | 1.2km | Stop | Batterstown Church | Route | 111 | Destination | Kildalkey | Provider | Bus Éireann |
| Type | Bus | Distance | 1.2km | Stop | Batterstown Church | Route | 111 | Destination | U C D Belfield | Provider | Bus Éireann |
| Type | Bus | Distance | 1.2km | Stop | Batterstown Church | Route | 111 | Destination | Dublin | Provider | Bus Éireann |
| Type | Bus | Distance | 1.2km | Stop | Batterstown Church | Route | 111x | Destination | Wilton Terrace | Provider | Bus Éireann |
| Type | Bus | Distance | 1.5km | Stop | Rathregan Court | Route | 111 | Destination | Delvin | Provider | Bus Éireann |
| Type | Bus | Distance | 1.5km | Stop | Rathregan Court | Route | 111x | Destination | Trim | Provider | Bus Éireann |
| Type | Bus | Distance | 1.5km | Stop | Rathregan Court | Route | 111 | Destination | Kildalkey | Provider | Bus Éireann |
BER Details

BER No: 116096157
Energy Performance Indicator: 168.31 kWh/m2/yr
Statistics
23/04/2024
Entered/Renewed
4,404
Property Views
Check off the steps to purchase your new home
Use our Buying Checklist to guide you through the whole home-buying journey.

Daft ID: 119258354


Sabrina Purtill MIPAV MMCEPI
SALE AGREEDThinking of selling?
Ask your agent for an Advantage Ad
- • Top of Search Results with Bigger Photos
- • More Buyers
- • Best Price

Home Insurance
Quick quote estimator
