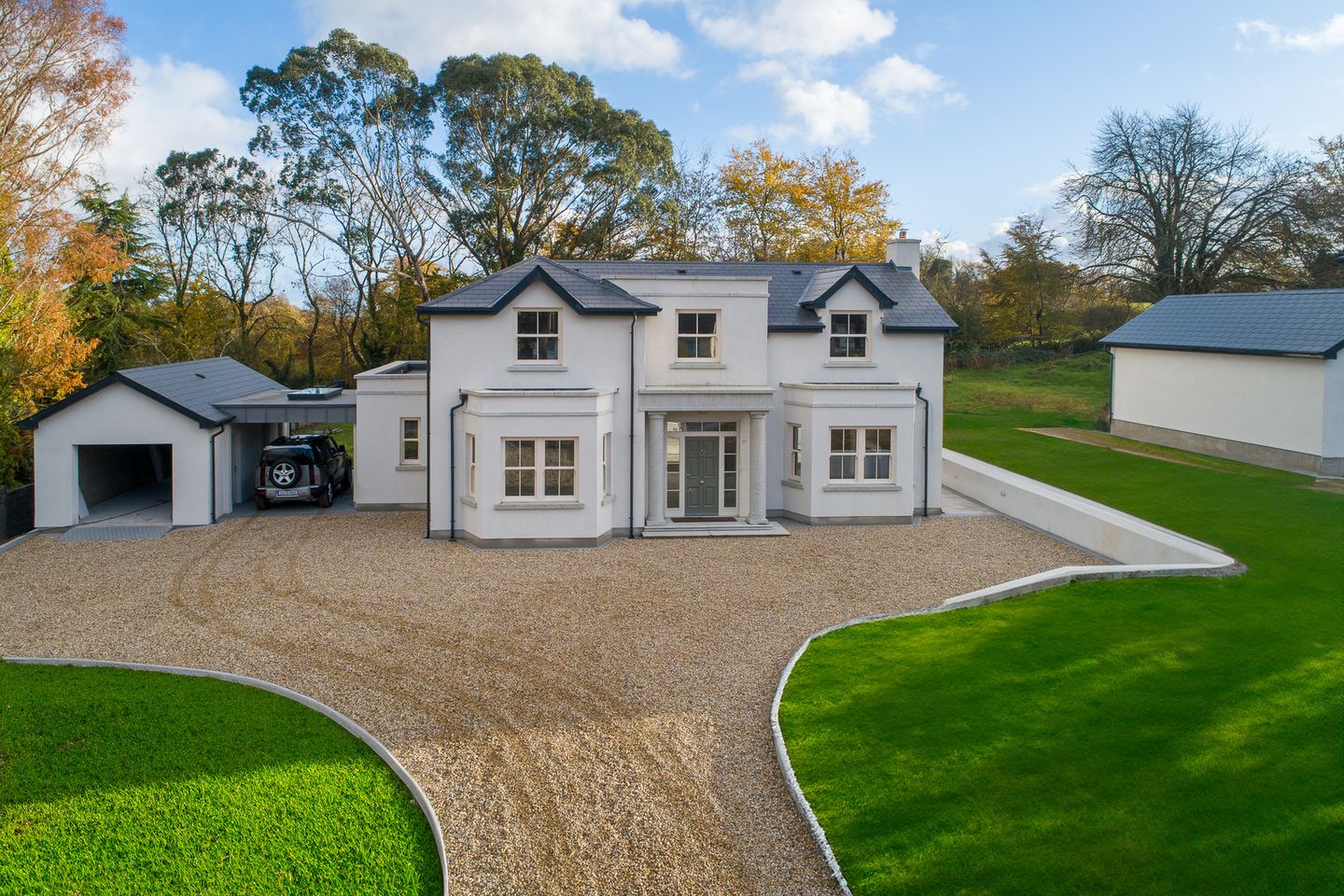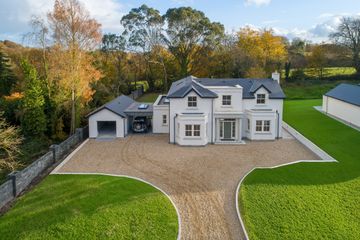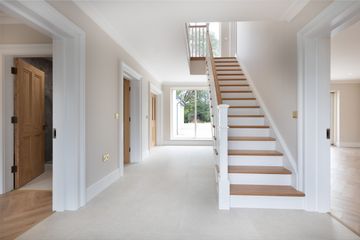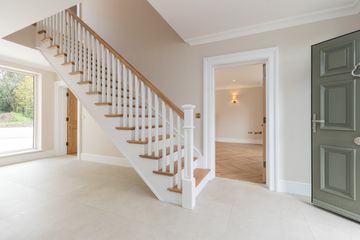



+38

42
Artramon Grove, Crossabeg, Co. Wexford
Boutique Development of just 4 New Homes
1 Property Types
From €895,000
New Development
Development Overview
- 4 units available in this development
Development Description
Welcome to "Artramon Grove" , one of the most exquisite boutique developments to be offered on the market in Co. Wexford. This luxurious high end scheme offers just 4 architecturally designed new Georgian style homes, extending to c. 2389sqft. Resting on c. 0.5 acre plots these homes benefit from landscaped gardens, spacious driveways, garages, car ports and south facing rear aspects. Built to the highest level of craftsmanship - no expense has been spared with the construction and level of finish. From the moment you enter the classic front door, it will impress from start to finish. From the stunning exterior your eyes shall be drawn towards the intricate levels of detail including the granite front steps & sills, feature sash triple glazed windows and this very much continues internally throughout. Interior is bright, fresh with classic neutral colour schemes, bespoke kitchen & wardrobes, high end tiling and flooring. The flow is seamless and the amount of natural light is evident as you pass through the exceptional living spaces and luxury bedroom accommodation. The choice of finishings has been stringently chosen to include brass hardware, top end tiling & sanitary ware, bespoke coving, handcrafted oak stairs on a concrete base and beautiful flooring in all bedrooms providing a level of detail which is sure to impress.
Step out into the south facing rear courtyard part of which enjoys a cedar clad canopy or enjoy the open patio all benefiting from porcelain paving and granite brick surround all with carefully positioned outdoor lighting. The lavish exterior features a gravel driveway with generous parking, steel heritage style railings to the front and side boundaries as well as a functioning car port. Each of the homes have been expertly designed to give a fresh look on the new homes market, offering future residents luxury and high end finished choice of property.
The sale of these homes offer a superb opportunity to acquire a stunning new energy efficient home in one of the most desired residential locations in Wexford.
Viewing strictly by appointment only.
Accommodation Comprises:
Entrance Hallway - (6.5m x 2.8m), Stunning light filled entrance with porcelain tiles, coving, feature window overlooking courtyard/patio, bespoke handmade oak & painted staircase.
Sitting Room - (5.6m x 4.7m), Fully fitted Pisa Alpine White Marble fireplace with Kingstar Elm insert stove and polished granite hearth, herringbone flooring, feature bay window, coving, recessed lighting & feature door to patio.
Kitchen/Diner - (8.1m x 6.5m), Large impressive space with Bespoke handmade kitchen with units at eye & waist level, feature centre island with built in sink, pelmet, natural stone countertop, upturn & splashback, integrated appliances, recessed lighting, porcelain tile floor, feature skylights, door to patio/courtyard, door to;
Utility Room - (4.45m x 2.25m), Bespoke handmade units at eye & waist level with closet/cloakroom, built in sink, integrated appliances door to carport.
Bedroom No. 1 - (4.25m x 3.15m), Herringbone flooring, bay window, door to;
En-Suite - (2.25m x 2.2m), WC, wall hung WHB, Rainfall shower, fully tiled with porcelain tiles, LED mirror.
Upstairs
Landing- Bright & spacious with window overlooking patio/courtyard, plank flooring, storage, recessed lighting.
Bedroom No. 2 - (4.25m x 3.7m), Built in wardrobe with vanity unit, plank flooring.
Bedroom No. 3 - (4.25m x 3.95m), Built in wardrobe with vanity unit, plank flooring.
Master Bedroom - (4.85m x 3.6m), Walk in wardrobe & en-suite, plank flooring.
Walk in wardrobe - (4.85m x 1.9m), Fully fitted & built in storage.
En-Suite - (3.05m x 2.8m), WC, handmade fitted vanity unit with WHB, Rainfall shower, fully tiled with porcelain tiles.
Bathroom - (3.6m x 3.2m), WC, freestanding WHB on wall hung plinth, Rainfall shower, standalone bath, fully tiled with large format porcelain tiles, feature skylight.
Outside: Outdoor BBQ/Patio/Courtyard area with cedar ceiling & outdoor porcelain tiles with granite brick surround, gravel driveway with feature estate fencing, detached garage (c. 21.45m2), car port, c. 0.5 acre site with gardens to front, side & rear, spacious parking.
Services: Underfloor heating throughout, private sewage - Puraflo systems, ESB.
BER: A2
Eircode: Y35 F8EK
Viewing : Strictly by appointment with the selling agent.
Apply: edel@keaneauctioneers.com / 053 9123072
Note
These particulars are detailed for the purposes of representing the development only. Visual representations, finishes, layouts and/or scales may be approximate or representative of the development rather than exact specifications of the actual unit. The developer reserves the right to make alterations to the design and specification in the overall interest of the development.
Development Features
- Bespoke Sweeney fitted kitchen, utility & wardrobe furniture.
- Under floor heating throughout (concrete floors on both levels).
- Full fit out tailored to buyers choice (units 2-4)
- Detached garage c. 21.45 sqm & Car ports with trocal roofs.
- c. 0.5 acre plots with South facing aspects.
- Porcelain tiled patio areas with out door lighting.
- c. 2389 sqft / 221.99 sqm.
- Bespoke plaster ceiling mouldings.
- White oak doors throughout.
Map
Map
Local AreaNEW
Learn more about what this area has to offer.
School Name | Distance | Pupils | |||
|---|---|---|---|---|---|
| School Name | Crossabeg National School | Distance | 970m | Pupils | 183 |
| School Name | Castlebridge National School | Distance | 3.2km | Pupils | 229 |
| School Name | Oylegate National School | Distance | 5.0km | Pupils | 148 |
School Name | Distance | Pupils | |||
|---|---|---|---|---|---|
| School Name | Scoil Mhuire, Coolcotts | Distance | 5.2km | Pupils | 573 |
| School Name | Mercy School, Wexford | Distance | 5.3km | Pupils | 362 |
| School Name | Davitt Road National School | Distance | 5.4km | Pupils | 80 |
| School Name | Glynn National School | Distance | 5.8km | Pupils | 145 |
| School Name | Our Lady Of Fatima Sp S | Distance | 5.8km | Pupils | 117 |
| School Name | Barntown National School | Distance | 5.9km | Pupils | 312 |
| School Name | Cbs Primary Wexford | Distance | 5.9km | Pupils | 320 |
School Name | Distance | Pupils | |||
|---|---|---|---|---|---|
| School Name | Loreto Secondary School | Distance | 4.6km | Pupils | 906 |
| School Name | Selskar College (coláiste Sheilscire) | Distance | 5.0km | Pupils | 374 |
| School Name | St. Peter's College | Distance | 5.6km | Pupils | 785 |
School Name | Distance | Pupils | |||
|---|---|---|---|---|---|
| School Name | Presentation Secondary School | Distance | 5.6km | Pupils | 922 |
| School Name | Christian Brothers Secondary School | Distance | 5.9km | Pupils | 709 |
| School Name | Meanscoil Gharman | Distance | 10.0km | Pupils | 228 |
| School Name | St Mary's C.b.s. | Distance | 13.7km | Pupils | 754 |
| School Name | Coláiste Bríde | Distance | 14.0km | Pupils | 763 |
| School Name | Coláiste Abbáin | Distance | 15.1km | Pupils | 410 |
| School Name | Enniscorthy Community College | Distance | 15.3km | Pupils | 425 |
Type | Distance | Stop | Route | Destination | Provider | ||||||
|---|---|---|---|---|---|---|---|---|---|---|---|
| Type | Bus | Distance | 270m | Stop | Foleys Crossabeg | Route | 877 | Destination | Redmond Square, Wexford | Provider | Wexford Bus |
| Type | Bus | Distance | 280m | Stop | Crossabeg | Route | 380 | Destination | Wexford | Provider | Bus Éireann |
| Type | Bus | Distance | 1.3km | Stop | Kyle Cross | Route | 380 | Destination | Wexford | Provider | Bus Éireann |
Type | Distance | Stop | Route | Destination | Provider | ||||||
|---|---|---|---|---|---|---|---|---|---|---|---|
| Type | Bus | Distance | 1.3km | Stop | Kyle Cross | Route | 877 | Destination | Redmond Square, Wexford | Provider | Wexford Bus |
| Type | Bus | Distance | 1.4km | Stop | Kyle Cross | Route | 380 | Destination | Wexford | Provider | Bus Éireann |
| Type | Bus | Distance | 1.9km | Stop | Fairy Hill | Route | 380 | Destination | Wexford | Provider | Bus Éireann |
| Type | Bus | Distance | 1.9km | Stop | Fairy Hill | Route | 380 | Destination | Wexford | Provider | Bus Éireann |
| Type | Bus | Distance | 2.1km | Stop | Carpark | Route | 877 | Destination | Redmond Square, Wexford | Provider | Wexford Bus |
| Type | Bus | Distance | 2.2km | Stop | Kitestown | Route | 380 | Destination | Wexford | Provider | Bus Éireann |
| Type | Bus | Distance | 2.3km | Stop | Kitestown | Route | 380 | Destination | Wexford | Provider | Bus Éireann |
Video
Location
“Artramon Grove” gives its residents an elegant lifestyle offering tranquillity and space of the countryside while only minutes from Wexford town centre and approx.. 1.5hours to Dublin City Centre & airport. The main N/M11 and N25 are easily connected and all local facilities are within immediate access at Crossabeg and Castlebridge villages, shops, schools, restaurants, churches, childcare etc. Situated on an unparalleled and exclusive plot (all rear south facing), bordered by the stunning natural setting with beautiful mature trees offering residents the opportunity to enjoy the setting of the area, as well as being in close proximity to some of the finest long sandy beaches in Wexford at Curracloe, Ballinesker, Morriscastle, Blackwater etc. Additionally, the location makes it an ideal choice for lovers of walking and swimming with the renowned Raven Forest & Curracloe beach nearby. Eden Vale which offers a magical forest setting to enjoy lovely walks is literally minutes away. Wexford town centre is approx. 7km, a vibrant town offering fantastic shopping, top class restaurants, hotels, National Opera House and much more making the area a very much sought after residential location of the South East.
BER Details

Statistics
26/03/2024
Entered/Renewed
45,330
Property Views
Daft ID: 918278602


Edel Keane Assoc. RICS BSc (Hons)
(053) 9123072Thinking of selling?
Ask your agent for an Advantage Ad
- • Top of Search Results with Bigger Photos
- • More Buyers
- • Best Price

Home Insurance
Quick quote estimator

