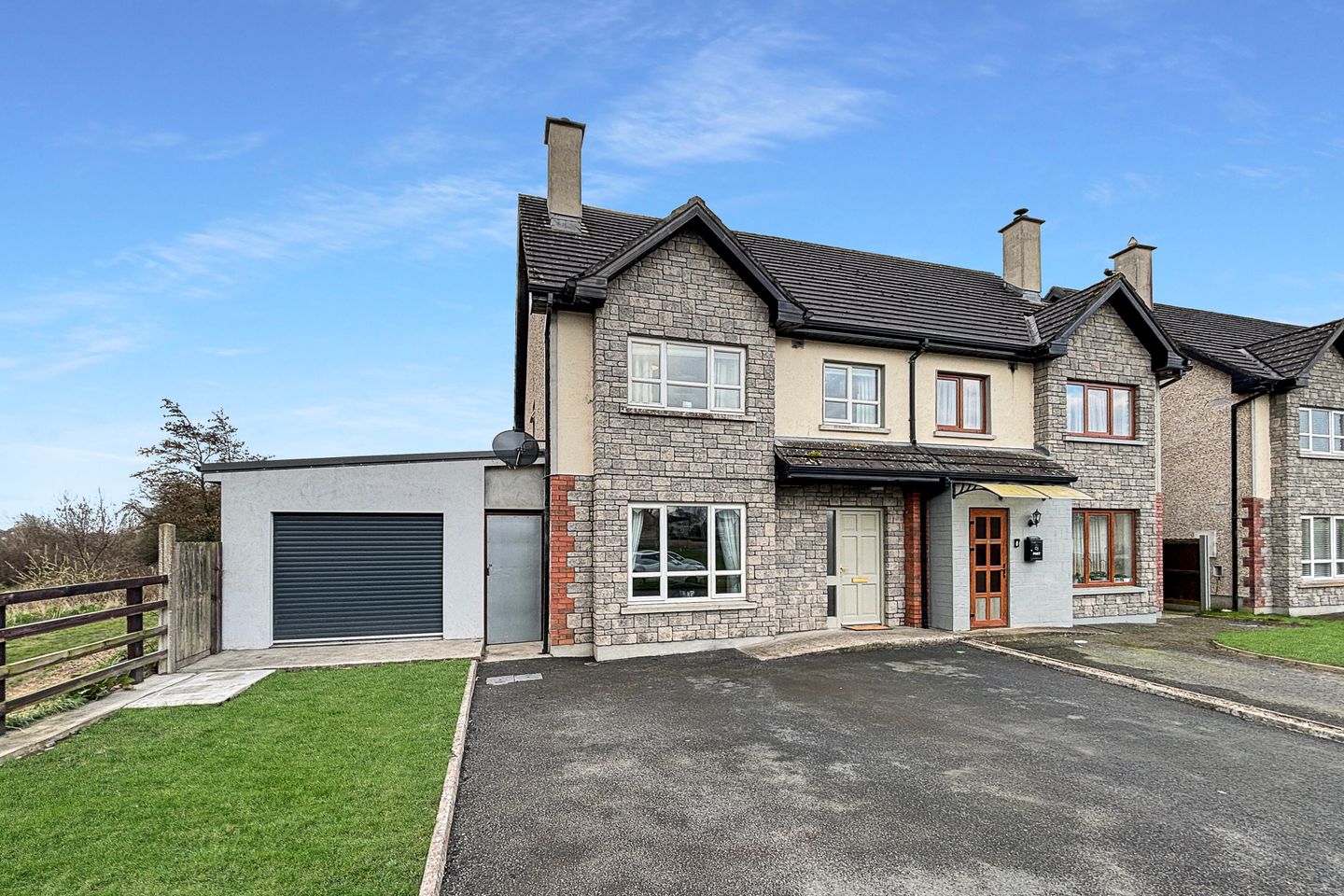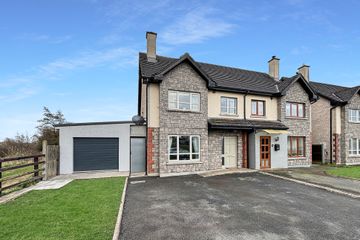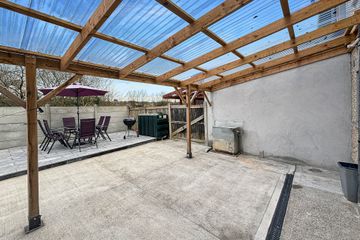


+42

46
26 The Haven, Millersbrook, Nenagh, Co. Tipperary, E45HH32
€249,500
SALE AGREED3 Bed
3 Bath
100 m²
Semi-D
Description
- Sale Type: For Sale by Private Treaty
- Overall Floor Area: 100 m²
26 The Haven is a very well presented three-bedroom semi-detached home with a south facing rear garden. It is impeccably presented and superbly appointed throughout.
Constructed in 2007, number 26 offers the utmost in convenience being close to Nenagh town centre (1km) and also providing the advantage of being just 4km from the M7 motorway. This spacious property enjoys private driveway parking to the front and pedestrian access to the rear of the property.
The accommodation extends to 100 sq. m approximately and includes a bright entrance hallway with laminate floor and a downstairs WC. The spacious sitting room with a solid fuel stove creates a cosy and comfortable space and the window fills the room with natural light. To the rear, there is a kitchen/dining area with fitted kitchen units and sliding doors leading to concrete yard and raised patio area.
On the first floor there are three bedrooms while the master bedroom enjoys its own ensuite. There is also a fully tiled bathroom.
There is a garage constructed to the side of the dwelling and retention planning application has recently been lodged to Tipperary County Council.
There is also scope to convert the attic to bedroom accommodation (subject to planning permission). This property is an excellent location within walking distance of Nenagh Town Centre, supermarkets, restaurants, public transport and a host of other local amenities.
This superb property is guaranteed to appeal particularly to a family seeking a home of quality in a nice neighbourhood or perhaps those seeking an attractive residential investment property.
Entrance Hall 6.14m x 1.82m. with laminate flooring & under stairs W.C
Living Room 5.04m x 3.83m. with solid fuel stove and solid oak timber flooring
Kitchen / Dining Room 4.22m x 3.89m. with laminate timber flooring, fully fitted kitchen with granite worktop, electric oven & hob and sliding door to rear garden
Utility Room 2.61m x 1.39m. with laminate flooring, plumbed for washing machine and fitted presses
Upstairs
Bedroom 1 2.71m x 2.2m. with carpet flooring
Bedroom 2 3.89m x 3.58m. with laminate flooring and built in wardrobe
Bedroom 3 3.82m x 3.7m. with laminate flooring and built in wardrobe
Ensuite 2.84m x 1.07m. with tiled floor, wc, handbasin and electric shower
Bathroom 2.58m x 2.12m. fully tiled, wc, handbasin and bath
Landing with carpet flooring, hotpress and storage press
Outside
Shed 7.78m x 3.73m

Can you buy this property?
Use our calculator to find out your budget including how much you can borrow and how much you need to save
Property Features
- Mains water & sewerage
- Oil Fired Central Heating
- 100 sq. m
- Concrete yard and raised patio area
- South facing garden
Map
Map
Local AreaNEW

Learn more about what this area has to offer.
School Name | Distance | Pupils | |||
|---|---|---|---|---|---|
| School Name | Cbs Primary Nenagh | Distance | 890m | Pupils | 259 |
| School Name | St Mary's No.2 National School | Distance | 900m | Pupils | 64 |
| School Name | Nenagh Community National School | Distance | 960m | Pupils | 158 |
School Name | Distance | Pupils | |||
|---|---|---|---|---|---|
| School Name | St. Mary's Convent | Distance | 1.1km | Pupils | 406 |
| School Name | Gaelscoil Aonach Urmhumhan | Distance | 1.3km | Pupils | 217 |
| School Name | Kilruane National School | Distance | 4.3km | Pupils | 125 |
| School Name | Carrig National School | Distance | 4.6km | Pupils | 245 |
| School Name | Lissenhall National School | Distance | 5.7km | Pupils | 136 |
| School Name | Bishop Harty National School | Distance | 6.5km | Pupils | 85 |
| School Name | Ballinclough National School | Distance | 6.8km | Pupils | 58 |
School Name | Distance | Pupils | |||
|---|---|---|---|---|---|
| School Name | St. Joseph's Cbs Nenagh | Distance | 830m | Pupils | 618 |
| School Name | Nenagh College | Distance | 840m | Pupils | 462 |
| School Name | St Mary's Secondary School | Distance | 1.2km | Pupils | 512 |
School Name | Distance | Pupils | |||
|---|---|---|---|---|---|
| School Name | Borrisokane Community College | Distance | 15.0km | Pupils | 657 |
| School Name | St Anne's Community College | Distance | 18.6km | Pupils | 655 |
| School Name | St Josephs College | Distance | 20.9km | Pupils | 352 |
| School Name | Newport College | Distance | 22.9km | Pupils | 315 |
| School Name | Scariff Community College | Distance | 23.3km | Pupils | 434 |
| School Name | St. Mary's Secondary School | Distance | 23.5km | Pupils | 685 |
| School Name | Mercy College | Distance | 23.9km | Pupils | 174 |
Type | Distance | Stop | Route | Destination | Provider | ||||||
|---|---|---|---|---|---|---|---|---|---|---|---|
| Type | Bus | Distance | 470m | Stop | Sallygrove | Route | 323 | Destination | Limerick Bus Station | Provider | Bus Éireann |
| Type | Bus | Distance | 480m | Stop | Sallygrove | Route | 323 | Destination | Nenagh | Provider | Bus Éireann |
| Type | Bus | Distance | 710m | Stop | Drummin Village | Route | 323 | Destination | Limerick Bus Station | Provider | Bus Éireann |
Type | Distance | Stop | Route | Destination | Provider | ||||||
|---|---|---|---|---|---|---|---|---|---|---|---|
| Type | Bus | Distance | 710m | Stop | Drummin Village | Route | 323 | Destination | Nenagh | Provider | Bus Éireann |
| Type | Bus | Distance | 900m | Stop | St Josephs | Route | 323 | Destination | Limerick Bus Station | Provider | Bus Éireann |
| Type | Bus | Distance | 900m | Stop | St Josephs | Route | 323 | Destination | Nenagh | Provider | Bus Éireann |
| Type | Bus | Distance | 1.2km | Stop | Kickham Street | Route | Ng03 | Destination | Carlow | Provider | J.j Kavanagh & Sons |
| Type | Bus | Distance | 1.2km | Stop | Kickham Street | Route | 322 | Destination | Nenagh | Provider | Bus Éireann |
| Type | Bus | Distance | 1.2km | Stop | Kickham Street | Route | 72 | Destination | Athlone | Provider | Bus Éireann |
| Type | Bus | Distance | 1.2km | Stop | Kickham Street | Route | 323x | Destination | Birr | Provider | Bus Éireann |
Virtual Tour
BER Details

BER No: 117262907
Energy Performance Indicator: 171.6 kWh/m2/yr
Statistics
18/04/2024
Entered/Renewed
5,246
Property Views
Check off the steps to purchase your new home
Use our Buying Checklist to guide you through the whole home-buying journey.

Similar properties
€249,500
18 The Avenue, Drummin Village, Nenagh, Co. Tipperary, E45C7804 Bed · 3 Bath · Semi-D€250,000
64 Ormond Street, Nenagh, Co. Tipperary, E45HE297 Bed · 2 Bath · End of Terrace€269,500
56 The Close, Drummin Village, Nenagh, Co. Tipperary, E45YH924 Bed · 3 Bath · Semi-D€349,500
Avalon, Grange, Nenagh, Co. Tipperary, E45DP303 Bed · 2 Bath · Detached
Daft ID: 15616914


William Talbot
SALE AGREEDThinking of selling?
Ask your agent for an Advantage Ad
- • Top of Search Results with Bigger Photos
- • More Buyers
- • Best Price

Home Insurance
Quick quote estimator
