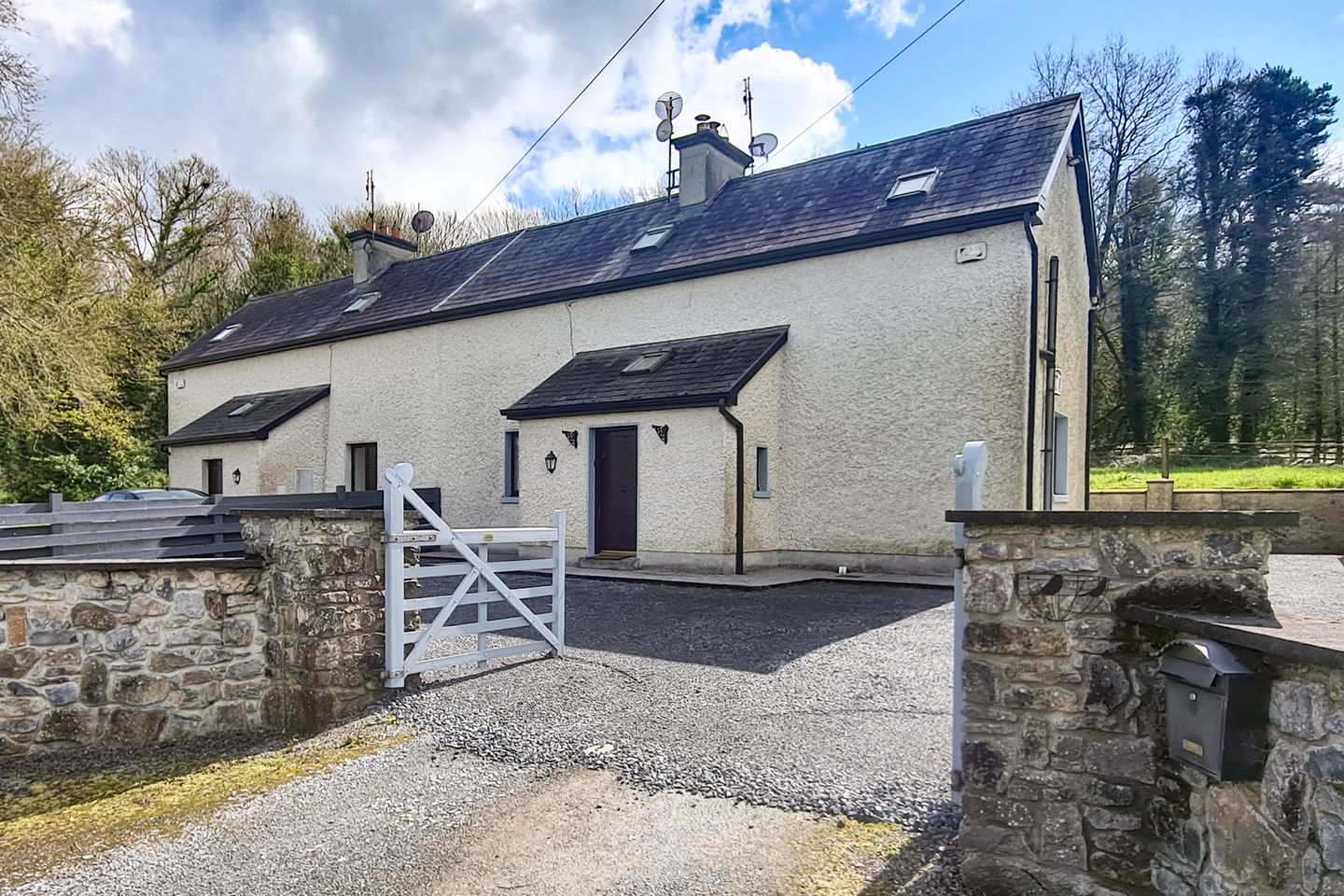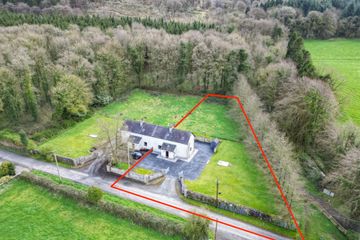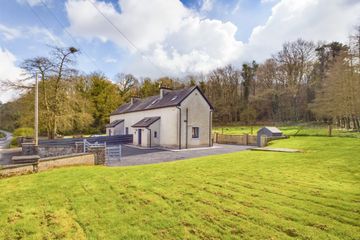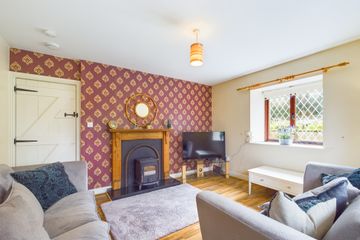


+24

28
Grange, Barna, Thurles, Co. Tipperary, E41V1W7
€220,000
3 Bed
2 Bath
80 m²
Semi-D
Description
- Sale Type: For Sale by Private Treaty
- Overall Floor Area: 80 m²
** VIRTUAL TOUR AVAILABLE BY REQUEST **
Sherry FitzGerald Gleeson are delighted to present this stunning 3-bed, semi-detached, two-storey to the market, located on a breathtaking, elevated site with panoramic views overlooking the surrounding countryside. Situated on a generous half-acre site with extensive gardens, on the outskirts of the rural village of Grange and next to the well-known Grange Crag Loop Walk.
Accommodation includes Entrance Hall with W.C. and storage, bright Sittingroom with solid fuel stove, Diningroom with solid fuel stove and Kitchenette on the Ground Floor. Upstairs contains a Landing, 3 no. Bedrooms and a Bathroom. A zoned central heating is provided through an oil-fired system, there are double glazed windows throughout and services connected include a private water supply and septic tank.
Externally there is an attractive stone wall to the road boundary, a spacious driveway to the front and side, and raised lawns to the side and rear, with plentiful space for any family. The rear and side also benefit from sunny South and West facing aspects.
The house itself is presented in ‘turn-key’ condition throughout, having been newly wired, plumbed and reroofed c. 2007 and together with a C-rated BER, makes this a most comfortable modern home.
Located just a short walk to the centre of picturesque Grange Village and with easy access to Urlingford and the M8 Dublin / Cork Motorway (8km), Thurles (22km) and Kilkenny City (22km).
A virtual tour link can be supplied on request with actual viewings strictly by appointment only. Further enquiries can be made by contacting Sole Selling Agents, Sherry FitzGerald Gleeson in Thurles - (0504) 22997 / info@sfgleeson.ie
Entrance Hall 1.72m x 0.91m. With tiled flooring and fitted storage
Living Room 3.54m x 4.03m. With laminate flooring and solid fuel stove
Dining Room 4.20m x 4.05m. With tiled flooring, solid fuel stove and French door to rear Patio/Garden
Kitchen 1.73m x 1.73m. Fitted Kitchen with tiled flooring and tiled over worktop
W.C 0.84m x 1.15m. With W.C, W.H.B and tiled flooring
Landing 6.61m x 0.96m. With laminate flooring and Skylight
Bedroom 1 4.20m x 2.99m. Rear facing Bedroom with access to attic
Bedroom 2 2.31m x 2.99m. Rera facing Bedroom with fitted wardrobe
Bedroom 3 2.61m x 1.99m. Rear facing Bedroom with access to Attic
Bathroom 1.70m x 1.96m. With W.C, W.H.B, bath / electric shower and tiled floor to ceiling
Outside
Boiler Room 0.93m x 3.01m. Ideal for storage

Can you buy this property?
Use our calculator to find out your budget including how much you can borrow and how much you need to save
Property Features
- 3-Bed Semi Detached
- Excellent Condition
- On c. Half-Acre Site
- Elevated Rural / Village Location
- Panoramic Views
- Adjacent to Grange Crag Loop Walk
Map
Map
Local AreaNEW

Learn more about what this area has to offer.
School Name | Distance | Pupils | |||
|---|---|---|---|---|---|
| School Name | Slieveardagh National School | Distance | 3.9km | Pupils | 26 |
| School Name | Gortnahoe National School | Distance | 4.4km | Pupils | 132 |
| School Name | S N Baile Sluagh | Distance | 5.1km | Pupils | 26 |
School Name | Distance | Pupils | |||
|---|---|---|---|---|---|
| School Name | Lisnamrock National School | Distance | 6.1km | Pupils | 63 |
| School Name | Scoil Ruadháin, Tullaroan | Distance | 7.0km | Pupils | 99 |
| School Name | Urlingford National School | Distance | 7.0km | Pupils | 226 |
| School Name | Our Lady's National School | Distance | 7.9km | Pupils | 89 |
| School Name | Glengoole National School | Distance | 7.9km | Pupils | 20 |
| School Name | St Aidans National School | Distance | 9.2km | Pupils | 202 |
| School Name | St Kierans National School | Distance | 10.2km | Pupils | 99 |
School Name | Distance | Pupils | |||
|---|---|---|---|---|---|
| School Name | Presentation Secondary School | Distance | 8.0km | Pupils | 371 |
| School Name | Coláiste Mhuire Johnstown Cmj | Distance | 9.4km | Pupils | 632 |
| School Name | Scoil Ruain | Distance | 13.3km | Pupils | 388 |
School Name | Distance | Pupils | |||
|---|---|---|---|---|---|
| School Name | St. Brigid's College | Distance | 16.2km | Pupils | 244 |
| School Name | Callan Cbs | Distance | 16.2km | Pupils | 267 |
| School Name | Coláiste Abhainn Rí | Distance | 16.2km | Pupils | 597 |
| School Name | Presentation Secondary School, Thurles | Distance | 18.0km | Pupils | 569 |
| School Name | Ursuline Secondary School | Distance | 18.1km | Pupils | 814 |
| School Name | C.b.s. Thurles | Distance | 18.5km | Pupils | 557 |
| School Name | Loreto Secondary School | Distance | 19.0km | Pupils | 1025 |
Type | Distance | Stop | Route | Destination | Provider | ||||||
|---|---|---|---|---|---|---|---|---|---|---|---|
| Type | Bus | Distance | 3.8km | Stop | The Commons | Route | 896 | Destination | Thurles Tus | Provider | Tfi Local Link Tipperary |
| Type | Bus | Distance | 3.8km | Stop | The Commons | Route | 896 | Destination | The Commons | Provider | Tfi Local Link Tipperary |
| Type | Bus | Distance | 4.4km | Stop | Gortnahoe | Route | 393 | Destination | Gladstone Street | Provider | Bernard Kavanagh & Sons |
Type | Distance | Stop | Route | Destination | Provider | ||||||
|---|---|---|---|---|---|---|---|---|---|---|---|
| Type | Bus | Distance | 4.4km | Stop | Gortnahoe | Route | 393 | Destination | Liberty Square | Provider | Bernard Kavanagh & Sons |
| Type | Bus | Distance | 5.1km | Stop | R689 | Route | 393 | Destination | Liberty Square | Provider | Bernard Kavanagh & Sons |
| Type | Bus | Distance | 5.1km | Stop | R689 | Route | 393 | Destination | Gladstone Street | Provider | Bernard Kavanagh & Sons |
| Type | Bus | Distance | 6.4km | Stop | Tubbrid | Route | 871 | Destination | Main Street | Provider | Jj/bernard Kavanagh |
| Type | Bus | Distance | 6.4km | Stop | Tubbrid | Route | 871 | Destination | The Parade | Provider | Jj/bernard Kavanagh |
| Type | Bus | Distance | 7.1km | Stop | Urlingford | Route | 393 | Destination | Liberty Square | Provider | Bernard Kavanagh & Sons |
| Type | Bus | Distance | 7.1km | Stop | Urlingford | Route | 393 | Destination | Gladstone Street | Provider | Bernard Kavanagh & Sons |
BER Details

BER No: 117149559
Energy Performance Indicator: 223.27 kWh/m2/yr
Statistics
11/04/2024
Entered/Renewed
2,423
Property Views
Check off the steps to purchase your new home
Use our Buying Checklist to guide you through the whole home-buying journey.

Similar properties
€220,000
St Marys, Thurles, Co. Tipperary, E41K0393 Bed · 1 Bath · Detached€235,000
230 Rosemount, Clongower, Thurles, Co. Tipperary, E41W2W93 Bed · 2 Bath · Semi-D€235,000
55 Rosemount, Clongower, Thurles, Co. Tipperary, E41RR643 Bed · 3 Bath · End of Terrace€240,000
68 Rosemount, Clongower, Thurles, Co. Tipperary, E41YT043 Bed · 2 Bath · Semi-D
€245,000
214 Rosemount, Clongower, Thurles, Co. Tipperary, E41R8Y03 Bed · 2 Bath · Semi-D€245,000
Ballygemmane, E41FT983 Bed · 2 Bath · Detached€275,000
Tonagha, Thurles, Co. Tipperary, E41HW313 Bed · 1 Bath · Detached€295,000
Ballycurrane, Thurles, Co. Tipperary, E41EY905 Bed · 3 Bath · Detached€298,000
54 Willowmere Drive, Thurles, Co. Tipperary, E41X4K45 Bed · 3 Bath · Detached€325,000
Banquet Hill, 36 Moyne Road, Thurles, Co. Tipperary, E41X4D94 Bed · 2 Bath · Semi-D€325,000
Saint Paul's, Tonagha, Thurles, Co. Tipperary, E41C5824 Bed · 3 Bath · Detached€340,000
15 Cluain Dara, Monadreen, Thurles, Co. Tipperary, E41H9964 Bed · 3 Bath · Detached
Daft ID: 15644382


Jonathan Gleeson
0504 22997Thinking of selling?
Ask your agent for an Advantage Ad
- • Top of Search Results with Bigger Photos
- • More Buyers
- • Best Price

Home Insurance
Quick quote estimator
