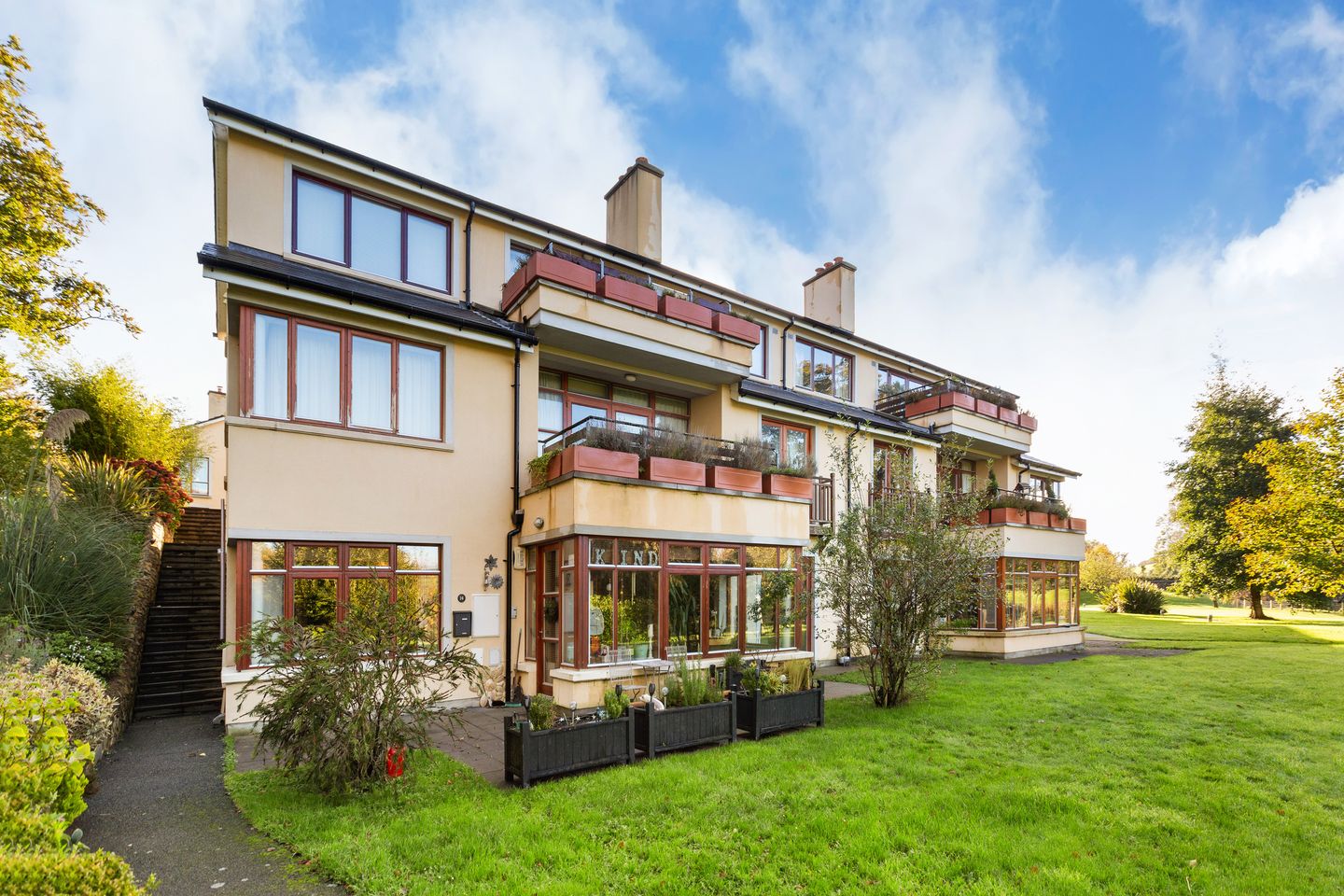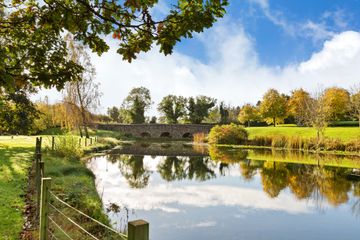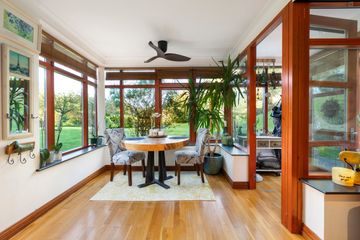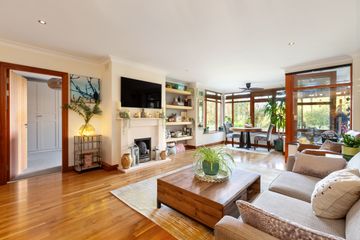


+14

18
Apartment 14, Druid's Court, Newtownmountkennedy, Co. Wicklow, A63DY96
€465,000
SALE AGREED2 Bed
3 Bath
111 m²
Apartment
Description
- Sale Type: For Sale by Private Treaty
- Overall Floor Area: 111 m²
Rarely does an opportunity arise for one to reside in such an uber stylish apartment overlooking a picture perfect setting from ones very own front patio. This romantic setting features a beautiful lake and a stone cut bridge all set against a backdrop of infinite rolling countryside. The impressive Druids Glen Hotel and Golf resort stands proud at the end of the leafy driveway.
It is here where scenic beauty and luxurious opulence effortlessly combine to create a haven of both exclusivity and tranquillity in equal measure. Once through the imposing stone entrance gates one instantly feels at home wrapped up in the maturity of the manicured golf courses. Imagine how one would feel knowing this special place was home..
A truly unique and enviable lifestyle is on offer as the Druids Glen Hotel facilities include restaurants, bars, and a leisure centre complete with gym and swimming pool not to mention the golf courses and driving range.
The apartment itself will no doubt draw attention from those who recognise the fact that not many apartments come in this shape, size, specification, or form. The sprawling open plan living/dining/kitchen space is exceptionally bright with the help of a feature bay window to the front, an over generous use of windows and glass doors throughout all complimented by high ceilings.
Super sized bedrooms with matching large ensuites will impress especially as one will note the additional guest wc accessed from the utility room. The fully equipped modern kitchen with granite worktops and breakfast bar is positioned perfectly looking out towards the lake. The apartment's large patio to the front is ideal for al fresco dining and fine weather lounging with a spacious side communal area. There is a designated car parking space.
A second mention of the location is warranted here as one can benefit from the best of both worlds enjoying all the features of a countryside location whilst avoiding any hint of isolation as the county of Dublin is a 30 minute drive away. Greystones town, Delgany and Kilcoole villages are all only minutes drive away.
Greystones with its unrivalled sense of community offers up a state of the art Marina, beaches, Cove and harbour. Greystones main street is full of award winning cafes, restaurants and cosy pubs. One can hop on the dart and take a trip to Dalkey, Dublin, Howth and all those places in between.
SPECIAL FEATURES
Double glazed windows throughout
Gas fired central heating
Beautifully designed front exterior showcasing lots of glass with a generous specification comprising over sized windows and doors
Attractive wrap around bay window to the front
Lake views with south westerly orientated patio area
French doors from one of the bedrooms leads out to patio area
Feature stone fireplace incorporating gas fire.
Cherrywood internal doors, architraves and skirtings.
High ceilings with attractive ceiling coving
Recessed lighting throughout main open plan living/kitchen/dining area
Two super sized ensuites and a guest wc
Fully equipped kitchen with top of the range appliances.
Polished granite worktops.
Utility room plumbed for washing machine and provision for dryer
Designated parking space
One minute walk to Druids Glen Hotel
Greystones town, Delgany and Kilcoole villages all nearby
Excellent transport links are easily accessible, Greystones Dart station, Aircoach bus service to airport
and local city bound bus links.
For drivers the N11 leading to the M50 motorway is only a five minute drive away.
ACCOMODATION
Porch area with glass front door and windows either side allows lots of natural light to enter this space. Inner glass door leads to:
Open plan living /dining/kitchen area
Feature large wrap around bay window. Solid oak flooring throughout this space. High ceilings with recessed lighting. Oak wall shelving. Attractive cream stone fireplace incorporating gas fire. Tv Point. Attractive ceiling coving
Kitchen
Modern high and low fitted units incorporating gas hob, Miele fitted oven and extractor hood and fan. Integrated Whirlpool dishwasher and fridge freezer. Tiled floor and Aurora glass tiled splashbacks. Recessed lighting. Lovely breakfast bar with granite worktops throughout the kitchen. Stainless steel sink unit with bronze mixer tap. Corner wine rack and display shelving.
Utility room
Tiled floor and Quartz tiled splashbacks. Storage and there is plumbing for a washing machine and provision for dryer. This area leads into:
Guest Wc
Tiled floor. Wc and suspended whb complete with mixer tap, towel rail and glass shelf.
Master bedroom
Super sized proportions. This bedroom resembles that of a superior suite found in a five star hotel. Cherrywood modern fitted wardrobes. Large windows spanning width of the wall.
Ensuite
Tiled floor and partly tiled walls incorporating marble shelving. Step in tiled shower unit. Bath with shower connection. Recessed lighting. Wc and large ceramic whb complete with mixer tap, towel rail and glass shelving.
Bedroom 2
Cherrywood modern fitted wardrobes. French doors lead out to front patio area.
Ensuite
Tiled floor and partly tiled walls incorporating marble shelving. Step in tiled shower unit. Bath with shower connection. Recessed lighting. Wc and whb complete with mixer tap, towel rail and glass shelving.
OUTSIDE
A spacious patio area to the front is bordered by stylish black planter boxes. This area leads out to an expansive communal lawn facing out towards the lake. Steps to the side lead up to the car park. One can enjoy the array of mature well stocked flower bed to the side with a stone boundary wall. There are also planted specimen trees on the lawn.
Steps lead up to car park where there is a designated parking space.
Directions:
From Dublin take the N11 route towards Wexford, through Kilmacanogue Village, onwards through Glen O' The Downs. Take a left turn off the N11 at Exit 12 signposted for Newtownmountkennedy, take the next left off the roundabout (signposted Druids Glen Hotel & Golf Resort) reaching a T Junction. Take a right here and another right at the next T Junction. Take the next left and follow the signs. As you enter through the gates of the resort one will see the three low rise apartment blocks on the left hand side. Take first turn left into the car park. The apartment is accessed via steps down to the lake side level.

Can you buy this property?
Use our calculator to find out your budget including how much you can borrow and how much you need to save
Map
Map
Local AreaNEW

Learn more about what this area has to offer.
School Name | Distance | Pupils | |||
|---|---|---|---|---|---|
| School Name | Woodstock Educate Together National School | Distance | 2.1km | Pupils | 65 |
| School Name | St Francis National School | Distance | 2.2km | Pupils | 99 |
| School Name | Newtownmountkennedy Primary School | Distance | 2.3km | Pupils | 365 |
School Name | Distance | Pupils | |||
|---|---|---|---|---|---|
| School Name | Kilcoole Primary School | Distance | 2.3km | Pupils | 578 |
| School Name | St Catherine's Special School | Distance | 3.0km | Pupils | 93 |
| School Name | Delgany National School | Distance | 4.5km | Pupils | 218 |
| School Name | Greystones Community National School | Distance | 4.8km | Pupils | 377 |
| School Name | St Laurence's National School | Distance | 5.4km | Pupils | 664 |
| School Name | St Brigid's National School | Distance | 6.2km | Pupils | 450 |
| School Name | St Kevin's National School | Distance | 6.3km | Pupils | 479 |
School Name | Distance | Pupils | |||
|---|---|---|---|---|---|
| School Name | Colaiste Chraobh Abhann | Distance | 1.5km | Pupils | 782 |
| School Name | Greystones Community College | Distance | 4.6km | Pupils | 287 |
| School Name | St David's Holy Faith Secondary | Distance | 6.2km | Pupils | 731 |
School Name | Distance | Pupils | |||
|---|---|---|---|---|---|
| School Name | Temple Carrig Secondary School | Distance | 6.8km | Pupils | 916 |
| School Name | St. Kilian's Community School | Distance | 10.8km | Pupils | 411 |
| School Name | Pres Bray | Distance | 11.2km | Pupils | 647 |
| School Name | Loreto Secondary School | Distance | 11.7km | Pupils | 699 |
| School Name | East Glendalough School | Distance | 11.8km | Pupils | 360 |
| School Name | Coláiste Chill Mhantáin | Distance | 11.9km | Pupils | 919 |
| School Name | St Thomas' Community College | Distance | 12.2km | Pupils | 14 |
Type | Distance | Stop | Route | Destination | Provider | ||||||
|---|---|---|---|---|---|---|---|---|---|---|---|
| Type | Bus | Distance | 990m | Stop | Woodstock Park | Route | 84 | Destination | Bray Station | Provider | Dublin Bus |
| Type | Bus | Distance | 990m | Stop | Woodstock Park | Route | 84 | Destination | Blackrock | Provider | Dublin Bus |
| Type | Bus | Distance | 1.0km | Stop | Woodstock Park | Route | 84 | Destination | Newcastle | Provider | Dublin Bus |
Type | Distance | Stop | Route | Destination | Provider | ||||||
|---|---|---|---|---|---|---|---|---|---|---|---|
| Type | Bus | Distance | 1.1km | Stop | Chippin View Cottage | Route | 84 | Destination | Bray Station | Provider | Dublin Bus |
| Type | Bus | Distance | 1.1km | Stop | Chippin View Cottage | Route | 84 | Destination | Blackrock | Provider | Dublin Bus |
| Type | Bus | Distance | 1.1km | Stop | Chippin View Cottage | Route | 84 | Destination | Newcastle | Provider | Dublin Bus |
| Type | Bus | Distance | 1.2km | Stop | Kilcoole Golf Club | Route | 84 | Destination | Bray Station | Provider | Dublin Bus |
| Type | Bus | Distance | 1.2km | Stop | Kilcoole Golf Club | Route | 84 | Destination | Blackrock | Provider | Dublin Bus |
| Type | Bus | Distance | 1.2km | Stop | Kilcoole Golf Club | Route | 84x | Destination | Eden Quay | Provider | Dublin Bus |
| Type | Bus | Distance | 1.2km | Stop | Kilcoole Golf Club | Route | 84x | Destination | Ucd | Provider | Dublin Bus |
BER Details

BER No: 106836836
Statistics
28/03/2024
Entered/Renewed
5,020
Property Views
Check off the steps to purchase your new home
Use our Buying Checklist to guide you through the whole home-buying journey.

Similar properties
€425,000
3 Bedroom Terraced, Causeway Meadows, Causeway Meadows, Roundwood, Co. Wicklow3 Bed · 3 Bath · Terrace€445,000
27 Barleyfield, Wicklow Hills, Newtownmountkennedy, Co. Wicklow, A63X2293 Bed · 3 Bath · Semi-D€449,950
42 Rossmore Park, Newtownmountkennedy, Co. Wicklow, A63YP664 Bed · 3 Bath · Semi-D€465,000
3 Bedroom End Of Terrace, Causeway Meadows, Causeway Meadows, Roundwood, Co. Wicklow3 Bed · 3 Bath · End of Terrace
€470,000
3 Bedroom Semi- Detached, Causeway Meadows, Causeway Meadows, Roundwood, Co. Wicklow3 Bed · 3 Bath · Semi-D€475,000
34 Monalin, Newtownmountkennedy, Co. Wicklow, A63EV904 Bed · 3 Bath · Semi-D€495,000
54 Woodstock, Kilcoole, Co. Wicklow, A63EW214 Bed · 3 Bath · Semi-D€495,000
81 Woodstock, Kilcoole, Co. Wicklow, A63ET954 Bed · 3 Bath · Semi-D€500,000
House Type E, Chancel Way, Chancel Way, Village Centre, Newcastle, Co. Wicklow3 Bed · 3 Bath · Semi-D€515,000
4 Bedroom End of Terrace, Causeway Meadows, Causeway Meadows, Roundwood, Co. Wicklow4 Bed · 3 Bath · End of Terrace€520,000
4 Bedroom Semi Detached, Merepark At Altidore Gardens, 4 Bedroom Semi Detached, Merepark At Altidore Gardens, Newtownmountkennedy, Co. Wicklow4 Bed · Semi-D€560,000
4 Bedroom Detached , Causeway Meadows, Causeway Meadows, Roundwood, Co. Wicklow4 Bed · 3 Bath · Detached
Daft ID: 118523986


Sonya O Gorman
SALE AGREEDThinking of selling?
Ask your agent for an Advantage Ad
- • Top of Search Results with Bigger Photos
- • More Buyers
- • Best Price

Home Insurance
Quick quote estimator
