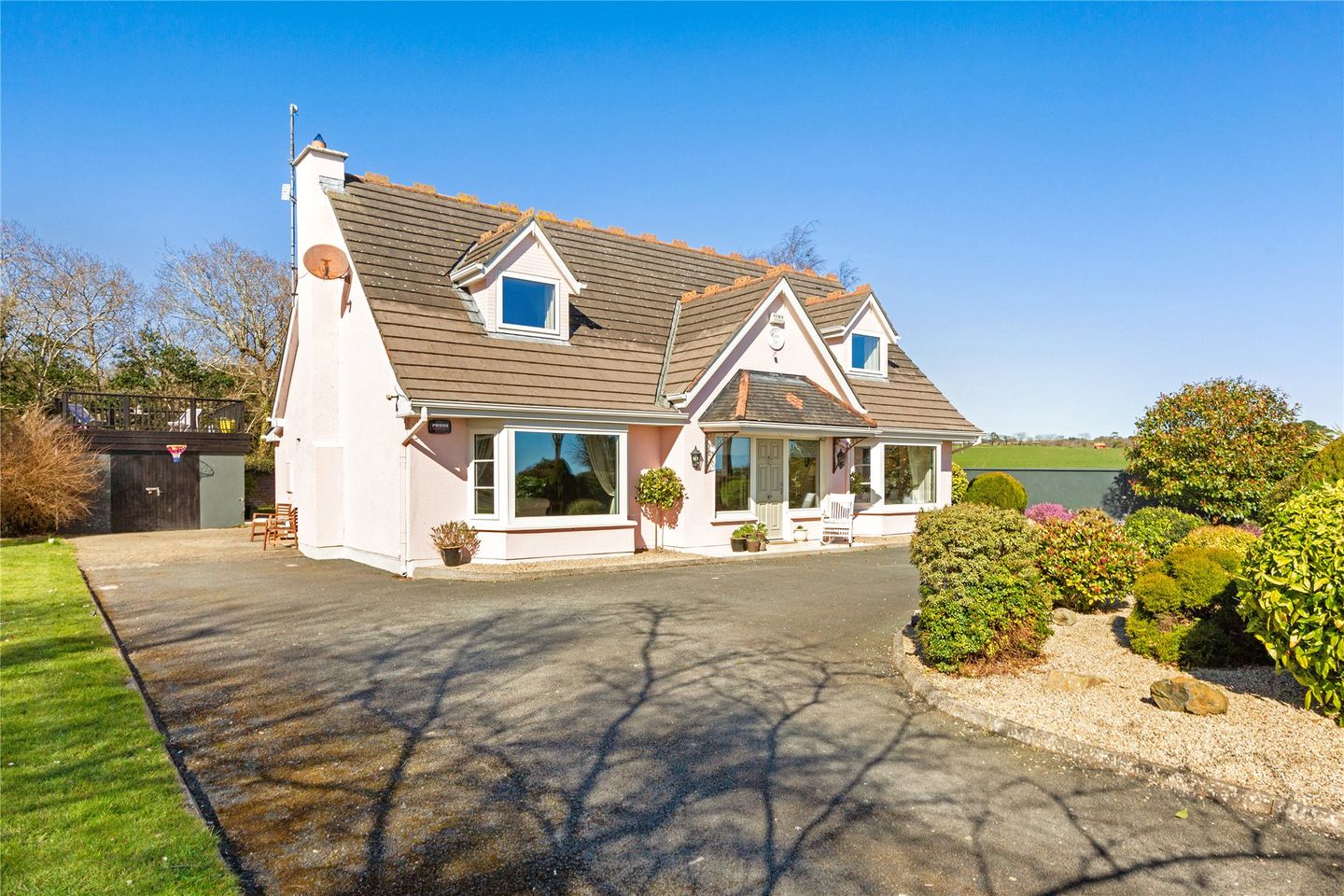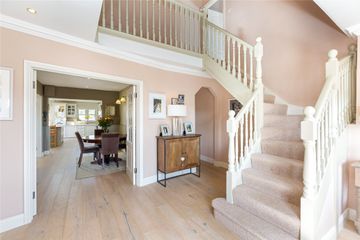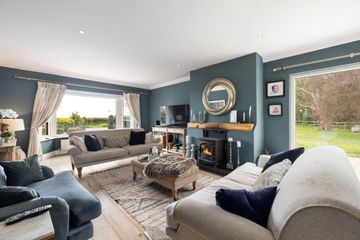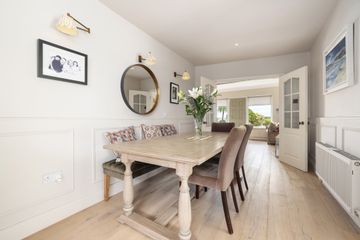


+21

25
Mon Abri, Magheramore, Wicklow Town, County Wicklow, A67X568
€795,000
4 Bed
3 Bath
196 m²
Detached
Description
- Sale Type: For Sale by Private Treaty
- Overall Floor Area: 196 m²
Idyllic location, magnificent sea views and less than a five-minute walk to Magheramore beach. If this sounds too good to be true, then prepare to be amazed. “Mon Abri” is a truly exceptional family home situated in one of the most beautiful locations in Co Wicklow.
The interior is elegant and tastefully decorated with attention to detail throughout. The light-filled accommodation extends to approximately 196 sq. metres and comprises a welcoming entrance hallway with double height ceilings and feature staircase. Through the hallway are double doors that open into the dining room, this room is beautifully decorated with feature wall panelling and attractive wall lighting. To the left are double doors to the living room, a contemporary styled room boasting triple glazed large windows overlooking the stunning grounds.
To the rear of the property is the heart of this wonderful home with a most impressive kitchen and family area, the kitchen is complete with an extensive range of high-quality units with granite worktop, integrated appliances and central island. The living area boasts a feature fireplace with oil burning stove, sash windows and French doors that open out to the sunny patio area and glorious gardens.
The first of the bedrooms is located on the ground floor to the front of the property. A generous double bedroom that features triple glazed bay windows with a neutral colour scheme and attractive wall lighting, this room boasts magnificent views of the Sea. Next to this room is the bathroom and home office.
The landing area on the first floor is spacious, drenched in natural sunlight and gives access to the remaining bedrooms and family bathroom, the master bedroom is beautifully decorated and boasts an extensive range of built in wardrobes, dressing table and a stylish en-suite. Wonderful sea views can be enjoyed from this room! The other two bedrooms are equally impressive and boast sea and garden views.
Outside, to the front, cast iron gates open into the driveway providing ample car parking. The mature lawns and gardens wrap around the property and feature an abundance of trees, hedging and colourful shrubbery. Off the kitchen is a patio area and to the side of the front lawn is a separate garden house with electricity, ideal for use as a home office or au pair's accommodation.
Ring our team on (0404) 66466 if you want to know more or schedule a viewing!
#sherryfitz #residential #forsale #sherryfitzgeraldcatherineoreilly
Entrance Hall 3.74m x 4.44m. Inviting entrance hallway with Oak washed timber flooring, recessed lighting and ceiling coving. Archway leads to the inner hallway and double doors open into the dining room. Stairs leads to the first floor landing.
Dining room 4.14m x 2.72m. Beautifully decorated dining room with Oak washed timber flooring, attractive wall lighting and panelling, access to the kitchen and the living room via double doors.
Living Room 7.58m x 4.31m. Bright and spacious living room with Oak washed timber flooring, this room is beautifully decorated and boasts a feature fireplace with open fire, triple glazed large windows that look out to the wonderful gardens.
Kitchen/family room 4.57m x 6.11m. Stunning kitchen and family room with Oak washed timber flooring. The kitchen is complete with an extensive range of high quality units with granite worktops, integrated appliances and central island with a large atrium roof light above. The living area boasts a feature fire place with wood burning stove, sash windows and French doors that open out to the sunny patio area and glorious gardens.
Bedroom 1 4.26m x 4.27m. Spacious double bedroom with timber flooring, this room is positioned to the front of the property and enjoys wonderful Sea and garden views.
Bathroom 1.71m x 2.85m. With tiled flooring, Wc and WHB, fully tiled shower unit with a power shower.
Home Office 3.46m x 3.09m. Spacious home office with timber flooring. this room enjoys views over the beautiful gardens.
Bedroom 2 4.81m x 2.27m. Beautifully decorated master bedroom with a fine selection of built in wardrobes and dressing table. this room boasts a pretty window seat where you can enjoy the stunning Sea views, carpeting, attractive lighting and En-suite complete this fine room.
En-Suite 2.07m x 1.77. With tiled flooring, fully tiled shower unit with chrome power shower, WC and WHB with vanity unit.
Bedroom 3 3.16m x 4.33m. Beautifully decorated rear facing double bedroom with timber flooring, and built in wardrobes.
Bedroom 4 2.18m x 4.33m. Stunning front facing bedroom with a custom built window seat where you can sit and enjoy the lovely sea views. this room is complete with carpeting and built in wardrobes.
Family Bathroom 2.07m x 2.55m. With Porcelain tiled flooring, WC and WHB and stunning freestanding bath.

Can you buy this property?
Use our calculator to find out your budget including how much you can borrow and how much you need to save
Property Features
- Stunning detached property presented in Show-house condition throughout.
- Magnificent Sea Views
- Farrow & Ball Paint used throughout
- 0.5 acres of landscaped mature gardens
- Minute's walk to Magheramore Beach
- Stunning log cabin on the grounds
- Solid "Ryan’s of Gorey" kitchen with Granite worktops.
- Shutters fitted on the upstairs windows
- Triple and double glazed windows.
- Beautiful bathrooms with top quality sanitary ware
Map
Map
Local AreaNEW

Learn more about what this area has to offer.
School Name | Distance | Pupils | |||
|---|---|---|---|---|---|
| School Name | Brittas Bay Mxd National School | Distance | 4.1km | Pupils | 152 |
| School Name | Holy Rosary School | Distance | 4.8km | Pupils | 448 |
| School Name | St Patrick's National School | Distance | 4.9km | Pupils | 364 |
School Name | Distance | Pupils | |||
|---|---|---|---|---|---|
| School Name | Glebe National School | Distance | 5.4km | Pupils | 213 |
| School Name | Wicklow Educate Together National School | Distance | 5.5km | Pupils | 402 |
| School Name | St Mary's National School Barndarrig | Distance | 6.0km | Pupils | 19 |
| School Name | Gaelscoil Chill Mhantáin | Distance | 6.7km | Pupils | 230 |
| School Name | St Coen's National School | Distance | 7.5km | Pupils | 323 |
| School Name | St Joseph's National School Glenealy | Distance | 8.8km | Pupils | 108 |
| School Name | Scoil San Eoin | Distance | 9.5km | Pupils | 44 |
School Name | Distance | Pupils | |||
|---|---|---|---|---|---|
| School Name | Dominican College | Distance | 4.7km | Pupils | 488 |
| School Name | Wicklow Educate Together Secondary School | Distance | 4.8km | Pupils | 227 |
| School Name | East Glendalough School | Distance | 6.0km | Pupils | 360 |
School Name | Distance | Pupils | |||
|---|---|---|---|---|---|
| School Name | Coláiste Chill Mhantáin | Distance | 6.2km | Pupils | 919 |
| School Name | Avondale Community College | Distance | 13.9km | Pupils | 618 |
| School Name | St. Mary's College | Distance | 17.7km | Pupils | 539 |
| School Name | Gaelcholáiste Na Mara | Distance | 17.7km | Pupils | 323 |
| School Name | Arklow Cbs | Distance | 17.9km | Pupils | 379 |
| School Name | Glenart College | Distance | 18.3km | Pupils | 605 |
| School Name | Colaiste Chraobh Abhann | Distance | 18.5km | Pupils | 782 |
Type | Distance | Stop | Route | Destination | Provider | ||||||
|---|---|---|---|---|---|---|---|---|---|---|---|
| Type | Bus | Distance | 4.3km | Stop | Ballyguile Road | Route | 183 | Destination | Arklow Train Station | Provider | Tfi Local Link Carlow Kilkenny Wicklow |
| Type | Bus | Distance | 4.3km | Stop | Rosehill | Route | 133 | Destination | Dublin | Provider | Bus Éireann |
| Type | Bus | Distance | 4.3km | Stop | Rosehill | Route | 131 | Destination | Bray | Provider | Bus Éireann |
Type | Distance | Stop | Route | Destination | Provider | ||||||
|---|---|---|---|---|---|---|---|---|---|---|---|
| Type | Bus | Distance | 4.3km | Stop | Rosehill | Route | 133 | Destination | Wicklow | Provider | Bus Éireann |
| Type | Bus | Distance | 4.3km | Stop | Rosehill | Route | 131 | Destination | Wicklow | Provider | Bus Éireann |
| Type | Bus | Distance | 4.3km | Stop | Ballynerrin Road | Route | 183 | Destination | Hunterswood | Provider | Tfi Local Link Carlow Kilkenny Wicklow |
| Type | Bus | Distance | 4.3km | Stop | Ballynerrin Road | Route | 183 | Destination | Colley Row | Provider | Tfi Local Link Carlow Kilkenny Wicklow |
| Type | Bus | Distance | 4.3km | Stop | Ballynerrin Road | Route | 131 | Destination | Wicklow | Provider | Bus Éireann |
| Type | Bus | Distance | 4.3km | Stop | Ballynerrin Road | Route | 133 | Destination | Wicklow | Provider | Bus Éireann |
| Type | Bus | Distance | 4.4km | Stop | Hillview | Route | 183 | Destination | Arklow Train Station | Provider | Tfi Local Link Carlow Kilkenny Wicklow |
Video
BER Details

BER No: 113735070
Energy Performance Indicator: 144.61 kWh/m2/yr
Statistics
05/04/2024
Entered/Renewed
3,848
Property Views
Check off the steps to purchase your new home
Use our Buying Checklist to guide you through the whole home-buying journey.

Similar properties
€745,000
Rocklands, Friars Hill, Wicklow Town, Co. Wicklow, A67D6534 Bed · 5 Bath · Detached€795,000
22 Mariner's Point, Wicklow Town, Co. Wicklow, A67VH044 Bed · 4 Bath · Detached€795,000
The Farmhouse, Ballinteskin, Wicklow Town, Co. Wicklow, A67NW504 Bed · 3 Bath · Detached€1,250,000
Overdene, 5 Wentworth Place, Wicklow Town, Co. Wicklow, A67XH794 Bed · 3 Bath · Detached
Daft ID: 15644745


Sherry FitzGerald Catherine O'Reilly
0404 66466Thinking of selling?
Ask your agent for an Advantage Ad
- • Top of Search Results with Bigger Photos
- • More Buyers
- • Best Price

Home Insurance
Quick quote estimator
