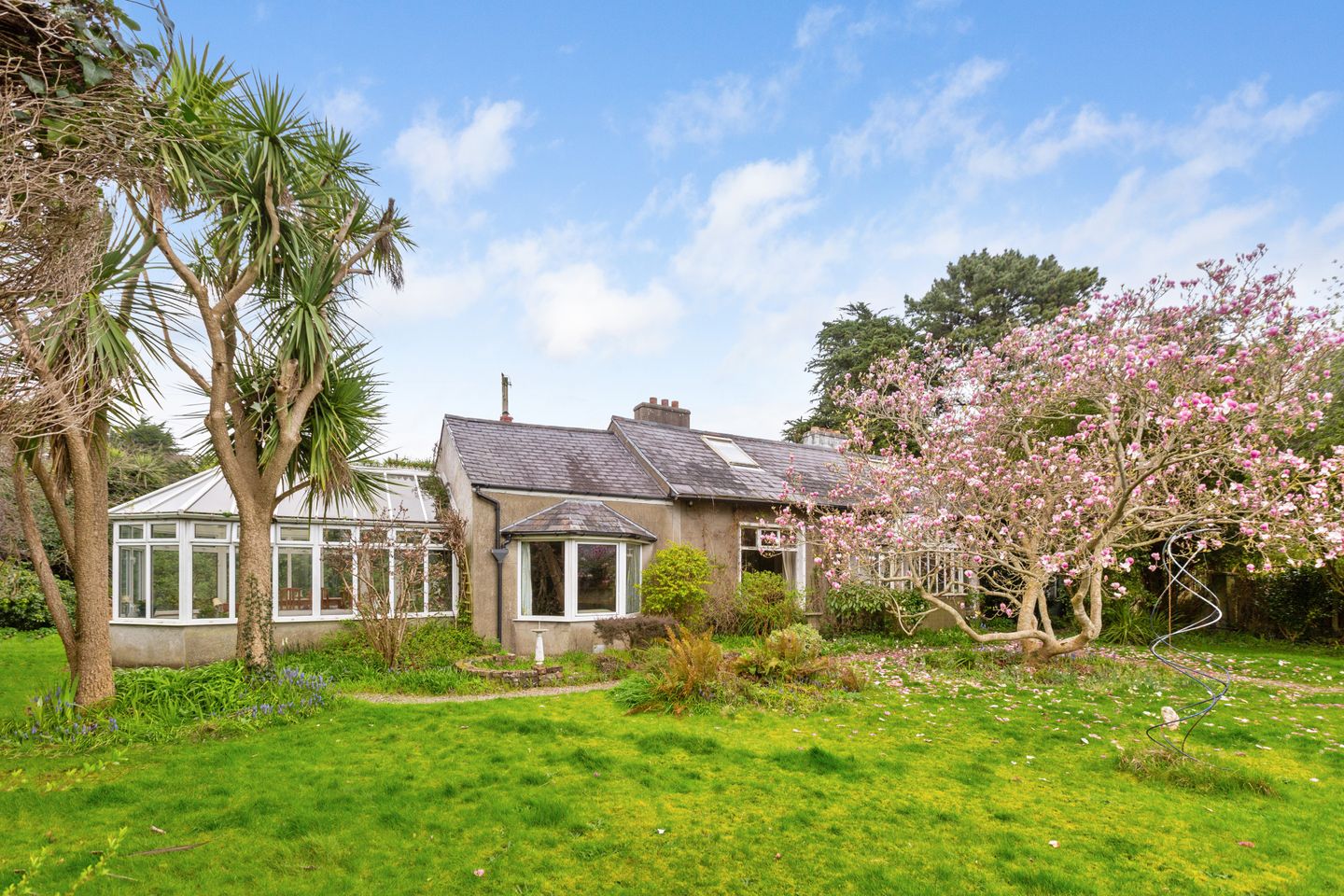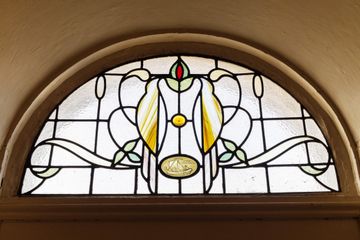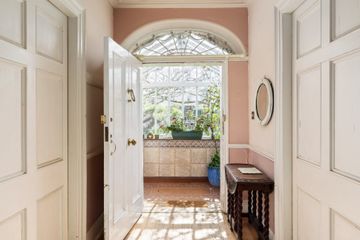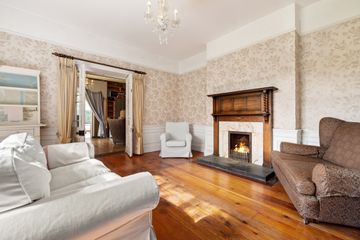


+27

31
Glebe Cottage, The Glebe, Wicklow Town, Co. Wicklow, A67WF60
€425,000
SALE AGREED3 Bed
2 Bath
240 m²
Detached
Description
- Sale Type: For Sale by Private Treaty
- Overall Floor Area: 240 m²
As pretty as a picture and oozing charm and character from every corner, it is with delight that we bring this gorgeous home to the market. Located on a small private road it is hard to imagine that you are in the centre of town - with everything on your doorstep just moments away. The gardens surrounding the property are a haven of mature planting, colourful shrubs and the most glorious Magnolia tree imaginable.
While Glebe Cottage has all the charm of a cottage home, it is in fact quite deceptive, with ample room internally. The front porch opens to a split level entrance hallway with stairs to both the upper and lower levels. To the right, the formal dining room is bright and spacious with timber flooring and a large window overlooking the front lawn. The "arts & crafts" style fireplace and original coving and ceiling rose are among the many lovely features of the property.
To the left of the central hallway large double doors open to a charming drawing room with timber flooring, and a large window to the front with glorious garden views. There is a pretty open fireplace here - ideal for cosy winter evenings. This room leads through to a wonderful reception room which is currently used as a music and reading room, with timber panelling and bay window.
The sunroom of this wonderful home is testament to the previous owners illustrious career with Dunsink Observatory. Inlaid within the tiled floor is a scaled replica of the solar system - an original and wonderful feature which is sure to please.
The central staircase leads to the lower level, with a bedroom, spacious kitchen guest wc and access to a cellar area - perfect for a wine store. Upstairs, the first floor return houses a bright and spacious bathroom with two large double bedrooms. A further staircase leads to 2 quaint attic rooms which have previously been used as both offices and bedrooms.
Outside, the mature gardens are truly a delight. With myriad sheltered and sunny corners, well-tended lawn and verdant planting this mature garden is ideal for any gardening enthusiast. Private parking is available to the side of the property and the gardens are so private that it is hard to imagine that you are in the centre of town. This beautiful home has been well cared for and much loved. It will now benefit from some moderisation and updating, but its undeniable charm is sure to outweigh any reservations about the work to be done. Viewing is highly recommended.
Mains services
Oil fired central heating
Porch Pretty front porch with terracotta tiled flooring and original granite step.
Entrance Hall With gracious proportions and high ceilings this lovely hallway is the perfect introduction to this fine period home. With receptions rooms to either side, the arch leads to a split staircase with original banister leading to both the upper and lower levels. The oak flooring speaks to the quality of this area.
Dining Room Large formal dining room with timber "arts and crafts" style fireplace and window overlooking the front lawn. Original features include the ceiling rose, coving and timber flooring.
Drawing Room Flooded with light with warm timber flooring and wonderful garden views this lovely room is the ideal place to site and unwind. The open fireplace with timber surround provides a focal point while the double doors lead from here to the music room beyond - ideal for entertaining.
Music Room Another lovely reception room with bay window to the front and ornate panelled walls.
Sunroom To the side of the property this large sunroom is the perfect sport to sit and enjoy the garden views beyond. the tiled flooring features a replica solar system - a wonderful feature recognising the career of the previous owners.
Kitchen On the lower level this family kitchen provides pliantly of space for family living. There is storage at both floor and wall level within the oak units and garden views to the side.
Bedroom 1 / Study Large double bedroom on the lower level with timber panelled walls and a stove fireplace.
Utility Room Plumbed for laundry, with tiled flooring and window to side.
Guest wc With wc, whb and shower.
Cellar Off the utility space this large original storage space is perfect for somewhere to keeps logs, coal and a wine cellar if desired.
Annex To the side of the property with own door access this is perfect for additional storage.
Bedroom 2 Large double bedroom on the first floor with views to rear and extensive fitted wardrobes.
Bedroom 3 Bright and spacious double bedroom with fireplace and views to rear.
Bathroom Family bathroom with wc, bidet, whb and bath.
Attic room 1 Quaint attic room with large velux window.
Attic room 2 Smaller attic room with velux window and built in storage space.

Can you buy this property?
Use our calculator to find out your budget including how much you can borrow and how much you need to save
Map
Map
Local AreaNEW

Learn more about what this area has to offer.
School Name | Distance | Pupils | |||
|---|---|---|---|---|---|
| School Name | Glebe National School | Distance | 130m | Pupils | 213 |
| School Name | St Patrick's National School | Distance | 390m | Pupils | 364 |
| School Name | Holy Rosary School | Distance | 700m | Pupils | 448 |
School Name | Distance | Pupils | |||
|---|---|---|---|---|---|
| School Name | Wicklow Educate Together National School | Distance | 1.1km | Pupils | 402 |
| School Name | Gaelscoil Chill Mhantáin | Distance | 2.0km | Pupils | 230 |
| School Name | St Coen's National School | Distance | 2.7km | Pupils | 323 |
| School Name | Scoil Na Coróine Mhuire | Distance | 5.4km | Pupils | 322 |
| School Name | Nuns Cross National School | Distance | 6.6km | Pupils | 189 |
| School Name | St Joseph's National School Glenealy | Distance | 7.3km | Pupils | 108 |
| School Name | St Mary's National School Barndarrig | Distance | 8.5km | Pupils | 19 |
School Name | Distance | Pupils | |||
|---|---|---|---|---|---|
| School Name | East Glendalough School | Distance | 730m | Pupils | 360 |
| School Name | Dominican College | Distance | 760m | Pupils | 488 |
| School Name | Wicklow Educate Together Secondary School | Distance | 870m | Pupils | 227 |
School Name | Distance | Pupils | |||
|---|---|---|---|---|---|
| School Name | Coláiste Chill Mhantáin | Distance | 1.4km | Pupils | 919 |
| School Name | Colaiste Chraobh Abhann | Distance | 13.2km | Pupils | 782 |
| School Name | Avondale Community College | Distance | 13.7km | Pupils | 618 |
| School Name | Greystones Community College | Distance | 16.8km | Pupils | 287 |
| School Name | St David's Holy Faith Secondary | Distance | 18.3km | Pupils | 731 |
| School Name | Temple Carrig Secondary School | Distance | 19.2km | Pupils | 916 |
| School Name | Gaelcholáiste Na Mara | Distance | 21.7km | Pupils | 323 |
Type | Distance | Stop | Route | Destination | Provider | ||||||
|---|---|---|---|---|---|---|---|---|---|---|---|
| Type | Bus | Distance | 130m | Stop | Abbey College | Route | 131 | Destination | Wicklow | Provider | Bus Éireann |
| Type | Bus | Distance | 130m | Stop | Abbey College | Route | 133 | Destination | Wicklow | Provider | Bus Éireann |
| Type | Bus | Distance | 200m | Stop | Grand Hotel | Route | 131 | Destination | Wicklow | Provider | Bus Éireann |
Type | Distance | Stop | Route | Destination | Provider | ||||||
|---|---|---|---|---|---|---|---|---|---|---|---|
| Type | Bus | Distance | 200m | Stop | Grand Hotel | Route | 183 | Destination | Hunterswood | Provider | Tfi Local Link Carlow Kilkenny Wicklow |
| Type | Bus | Distance | 200m | Stop | Grand Hotel | Route | 740a | Destination | Gorey | Provider | Wexford Bus |
| Type | Bus | Distance | 200m | Stop | Grand Hotel | Route | 133 | Destination | Wicklow | Provider | Bus Éireann |
| Type | Bus | Distance | 200m | Stop | Grand Hotel | Route | 183 | Destination | Arklow Train Station | Provider | Tfi Local Link Carlow Kilkenny Wicklow |
| Type | Bus | Distance | 200m | Stop | Grand Hotel | Route | 740 | Destination | Redmond Square | Provider | Wexford Bus |
| Type | Bus | Distance | 200m | Stop | Grand Hotel | Route | 183 | Destination | Glendalough | Provider | Tfi Local Link Carlow Kilkenny Wicklow |
| Type | Bus | Distance | 200m | Stop | Grand Hotel | Route | 183 | Destination | Colley Row | Provider | Tfi Local Link Carlow Kilkenny Wicklow |
BER Details

BER No: 117283028
Energy Performance Indicator: 385.34 kWh/m2/yr
Statistics
27/04/2024
Entered/Renewed
10,704
Property Views
Check off the steps to purchase your new home
Use our Buying Checklist to guide you through the whole home-buying journey.

Similar properties
€385,000
Avoca, 2 Dunbur Close, Wicklow Town, Co. Wicklow, A67HD923 Bed · 1 Bath · Detached€385,000
17 The Oaks, Keatingstown, Rathnew, Co. Wicklow, A67XV843 Bed · 3 Bath · Semi-D€390,000
61 Marlton Park, Wicklow Town, Co. Wicklow, A67DX263 Bed · 2 Bath · Semi-D€395,000
6 Woodside, Rathnew, Co. Wicklow, A67P5213 Bed · 1 Bath · Semi-D
€399,950
53 Graham's Court, Wicklow Town, Co. Wicklow, A67Y2313 Bed · 3 Bath · Semi-D€420,000
The Bungalow, Kilpoole Hill, Wicklow Town, Co. Wicklow, A67HN263 Bed · 1 Bath · Detached€425,000
43 The Oaks, Wicklow Town, Co. Wicklow, A67P7784 Bed · 3 Bath · Semi-D€425,000
168 Glebemount, Glebemount, Wicklow Town, County Wicklow, A67C9734 Bed · 1 Bath · Detached€425,000
43 The Oaks, Keatingstown, Wicklow Town, Co. Wicklow, A67P7784 Bed · 3 Bath · Semi-D€430,000
The Puffin, Hawks Bay, The Puffin, Hawks Bay, Wicklow Town, Co. Wicklow3 Bed · Terrace€445,000
The Seal, Hawks Bay, The Seal, Hawks Bay, Wicklow Town, Co. Wicklow3 Bed · 3 Bath · End of Terrace€465,000
The Chaffinch, The Park View Collection @ Tinakilly Park, The Park View Collection @ Tinakilly Park, Rathnew, Co. Wicklow3 Bed · 3 Bath · Semi-D
Daft ID: 15635707


Sherry FitzGerald Catherine O'Reilly
SALE AGREEDThinking of selling?
Ask your agent for an Advantage Ad
- • Top of Search Results with Bigger Photos
- • More Buyers
- • Best Price

Home Insurance
Quick quote estimator
