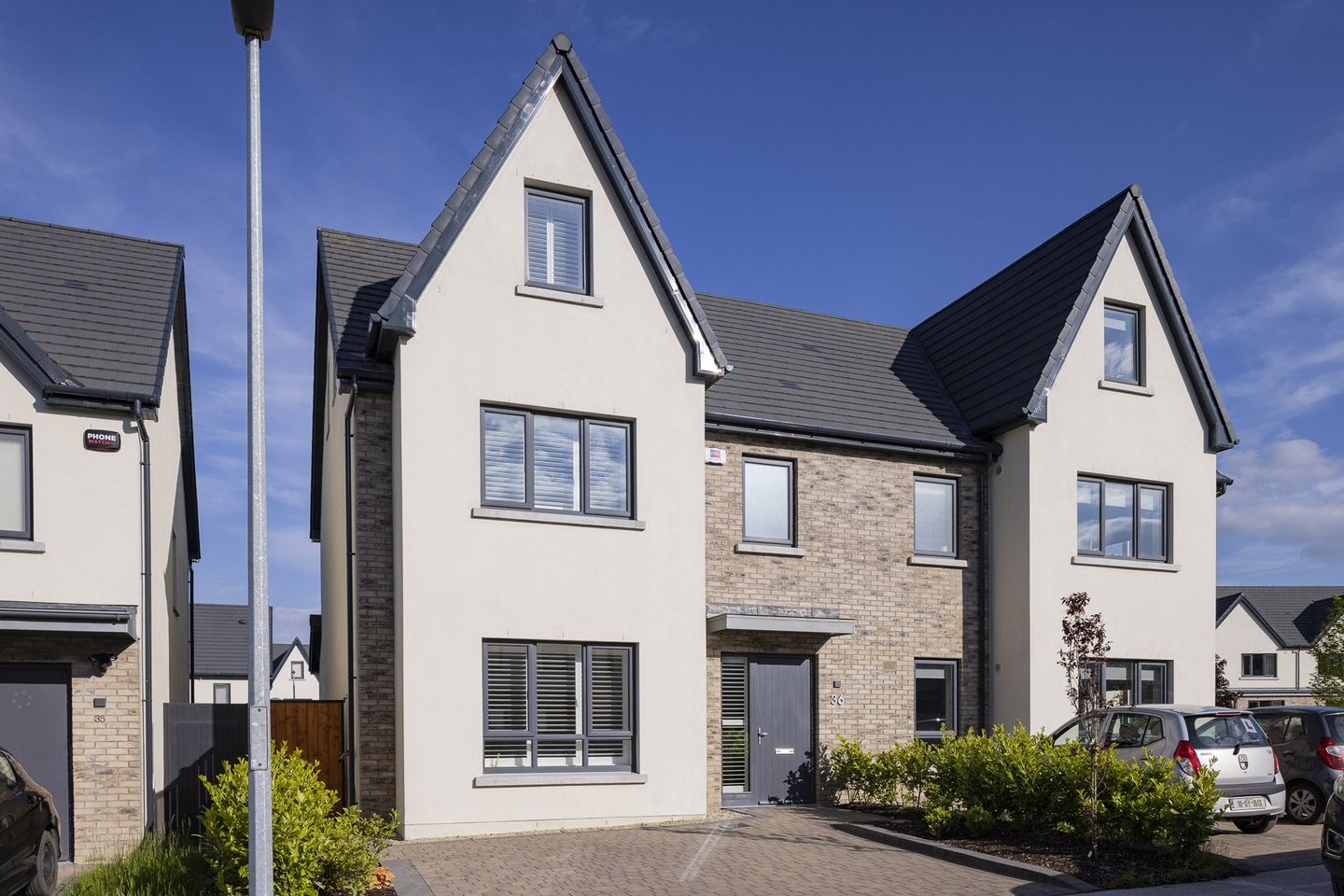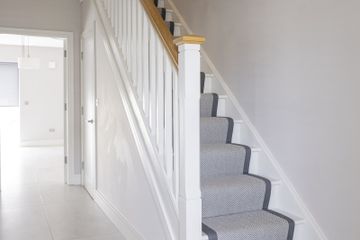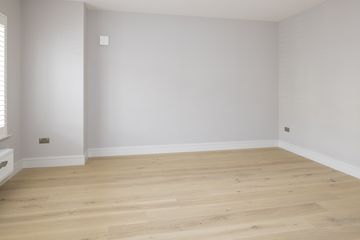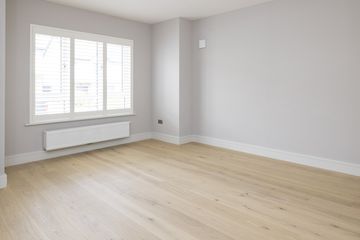


+19

23
36 The Rise, Ledwill Park, Kilcock, Co. Kildare, W23V2YN
€460,000
SALE AGREED4 Bed
3 Bath
176 m²
Semi-D
Description
- Sale Type: For Sale by Private Treaty
- Overall Floor Area: 176 m²
A truly superb 4 bed semi-detached in this wonderful new development at Ledwill Park in Kilcock. This home is absolutely in walk-in condition, immaculately presented & with a host of extras. It has a fantastic interior layout perfect for the modern family. Having high ceilings on the ground floor, there is a wonderful front sitting room, a superb light filled open plan kitchen/dining/family room with patio doors to the covered patio area & garden. The bedrooms are generously proportioned & beautifully presented, the bathrooms are fully tiled & everything is included in the sale, the as-new kitchen appliances, electric blinds in the kitchen, the beautiful Plantation shutters, Roman blinds, e-car charging point & steel garden shed.
Some of the outstanding features of this wonderful home include; Boen oak Animoso wooden flooring in sitting room, landing & all first floor bedrooms; beautifully tiled entrance hall & kitchen/family room; Plantation shutters, Roman blinds & electric blinds all included; Senna 2.0 reverse osmosis water system installed; mechanical ventilation system in kitchen, utility room & all wet rooms; integrated fridge/freezer, Neff 80 cm induction hob & integrated extraction fan included; wallbox electric car charger unit; Adman Multistore steel garden shed, 3.1m x 2.44m; outside tap & outside power point, and several more.
Kilcock is a superb location with everything at your doorstep. There's great shopping, fantastic pubs & restaurants, excellent public transport and a host of recreational amenities. Maynooth University Town is a short drive. The Royal Canal Greenway runs through the village centre, which is ideal for walkers, runners & cyclists of all ages.
Accommodation :
Entrance Hall
Beautifully tiled entrance hallway with excellent under-stairs storage, alarm key-pad & carpet stairs
Guest WC
with tiled flooring, wc & whb
Sitting Room 4.80m x 4.40m (15.75ft x 14.44ft)
with best quality Ben oak animoso flooring, attractive plantation shutters included, TV & phone point
Kitchen/Living 6.50m x 4.90m (21.33ft x 16.08ft)
wonderful light-filled room with beautiful floor tiling. High quality fitted kitchen & island unit with quartz counter tops. Integrated fridge freezer, Neff 80 cm induction hob & integrated extraction fan included. Beautiful recessed lighting & down-lighters included. Reverse osmosis water system & three-way tap installed & included. Superb electric blinds, patio doors to the covered patio area & rear garden.
Utility Room 1.80m x 1.60m (5.91ft x 5.25ft)
fully tiled with high quality fitted units & plumbed for washing machine.
Landing
with oak animoso wooden flooring.
Bedroom 1 3.90m x 3.80m (12.80ft x 12.47ft)
large front bedroom with oak animoso wooden flooring, plantation shutters, large walk-in wardrobe 2.1m x 1.8m with built-in units.
En-suite
fully tiled, with wc, whb & large shower with rainfall shower. Wall mounted bathroom cabinet & mirror also included.
Bedroom 2 4.00m x 3.80m (13.12ft x 12.47ft)
excellent rear double bedroom with oak animoso wooden flooring, built-in wardrobes, beautiful Roman blinds included
Bedroom 3 3.30m x 2.80m (10.83ft x 9.19ft)
rear bedroom with oak animoso wooden flooring, built-in wardrobes & beautiful Roman blinds included
Bathroom 202.00m x 1.80m (662.73ft x 5.91ft)
fully tiled & beautifully appointed with bath, wc & whb. Wall mounted bathroom cabinet & mirror included
Second Floor
with useful storage closet at this level
Bedroom 4 7.90m x 4.00m (25.92ft x 13.12ft)
beautifully arranged bedroom with luxurious fitted carpet, plantation shutters & blinds included. Wall mounted TV point.
En-suite
fully tiled with wc, whb & shower.
Outside : lovely cobble-lock driveway with parking for 2 cars, side entrance, outside tap & wallbox electric car charger. Covered & paved rear patio area & Adman Multistore steel garden shed 10ft x 8ft included.
Directions :
GPS 53.394827, -6.664113. Eircode W23 V2YN
DIRECTIONS:
W23 V2YN

Can you buy this property?
Use our calculator to find out your budget including how much you can borrow and how much you need to save
Property Features
- A2 energy rating with Samsung air to water heat pump
- wired for high-speed broadband & Sky TV
- Superb 4 bed semi-detached home, c176 sq.m (The Dove) with several extras & in walk-in condition
- Cobblelock front driveway, side entrance, covered & paved rear patio, rear garden
- All plantation shutters, Roman blinds, electric blinds & appliances and steel garden shed included in sale
Map
Map
Local AreaNEW

Learn more about what this area has to offer.
School Name | Distance | Pupils | |||
|---|---|---|---|---|---|
| School Name | St. Joseph's National School | Distance | 710m | Pupils | 438 |
| School Name | Scoil Chóca Naofa | Distance | 870m | Pupils | 440 |
| School Name | Scoil Uí Riada | Distance | 1.0km | Pupils | 488 |
School Name | Distance | Pupils | |||
|---|---|---|---|---|---|
| School Name | Maynooth Boys National School | Distance | 4.7km | Pupils | 610 |
| School Name | Presentation Girls Primary School | Distance | 5.2km | Pupils | 637 |
| School Name | Tiermohan National School | Distance | 5.3km | Pupils | 117 |
| School Name | St. Joseph's National School | Distance | 5.5km | Pupils | 97 |
| School Name | Gaelscoil Ui Fhiaich | Distance | 6.0km | Pupils | 462 |
| School Name | Gaelscoil Ruairí | Distance | 6.1km | Pupils | 79 |
| School Name | Maynooth Educate Together National School | Distance | 6.2km | Pupils | 378 |
School Name | Distance | Pupils | |||
|---|---|---|---|---|---|
| School Name | Scoil Dara | Distance | 1.0km | Pupils | 907 |
| School Name | Maynooth Post Primary School | Distance | 4.6km | Pupils | 1013 |
| School Name | Gaelcholáiste Mhaigh Nuad | Distance | 4.6km | Pupils | 97 |
School Name | Distance | Pupils | |||
|---|---|---|---|---|---|
| School Name | Maynooth Community College | Distance | 4.7km | Pupils | 724 |
| School Name | Salesian College | Distance | 8.5km | Pupils | 776 |
| School Name | Celbridge Community School | Distance | 8.6km | Pupils | 731 |
| School Name | Clongowes Wood College | Distance | 9.4km | Pupils | 442 |
| School Name | St Wolstans Community School | Distance | 9.6km | Pupils | 770 |
| School Name | Enfield Community College | Distance | 11.2km | Pupils | 260 |
| School Name | Confey Community College | Distance | 11.2km | Pupils | 906 |
Type | Distance | Stop | Route | Destination | Provider | ||||||
|---|---|---|---|---|---|---|---|---|---|---|---|
| Type | Bus | Distance | 440m | Stop | Millerstown | Route | 115c | Destination | Dublin Via Ballivor | Provider | Bus Éireann |
| Type | Bus | Distance | 440m | Stop | Millerstown | Route | 115 | Destination | Nui Maynooth | Provider | Bus Éireann |
| Type | Bus | Distance | 440m | Stop | Millerstown | Route | 115 | Destination | Dublin | Provider | Bus Éireann |
Type | Distance | Stop | Route | Destination | Provider | ||||||
|---|---|---|---|---|---|---|---|---|---|---|---|
| Type | Bus | Distance | 490m | Stop | Millerstown | Route | 115 | Destination | Enfield | Provider | Bus Éireann |
| Type | Bus | Distance | 490m | Stop | Millerstown | Route | 115 | Destination | Mullingar | Provider | Bus Éireann |
| Type | Bus | Distance | 490m | Stop | Millerstown | Route | 115 | Destination | Mullingar Via Summerhill | Provider | Bus Éireann |
| Type | Bus | Distance | 530m | Stop | Kilcock | Route | 115 | Destination | Enfield | Provider | Bus Éireann |
| Type | Bus | Distance | 530m | Stop | Kilcock | Route | Um02 | Destination | Columcille Street, Stop 104531 | Provider | Kearns Transport |
| Type | Bus | Distance | 530m | Stop | Kilcock | Route | 115 | Destination | Mullingar | Provider | Bus Éireann |
| Type | Bus | Distance | 530m | Stop | Kilcock | Route | Um06 | Destination | Main Street, Newbridge | Provider | J.j Kavanagh & Sons |
BER Details

Statistics
23/04/2024
Entered/Renewed
14,620
Property Views
Check off the steps to purchase your new home
Use our Buying Checklist to guide you through the whole home-buying journey.

Similar properties
€420,000
8 Aylmer Drive, Courtown Park, Kilcock, Co. Kildare, W23XE794 Bed · 3 Bath · Semi-D€515,000
04 House , The Bawnogues, Kilcock, Co. Kildare, The Bawnogues, Kilcock, Kilcock, Co. Kildare4 Bed · 4 Bath · Semi-D€525,000
D1 House Type, The Bawnogues, Kilcock, Co. Kildare, The Bawnogues, Kilcock, Kilcock, Co. Kildare4 Bed · 4 Bath · End of Terrace€845,000
Capall Dubh, Knocknatulla, Kilcock, Co. Kildare, W23A5FN5 Bed · 6 Bath · Detached
Daft ID: 15068702


Edward Carey
SALE AGREEDThinking of selling?
Ask your agent for an Advantage Ad
- • Top of Search Results with Bigger Photos
- • More Buyers
- • Best Price

Home Insurance
Quick quote estimator
