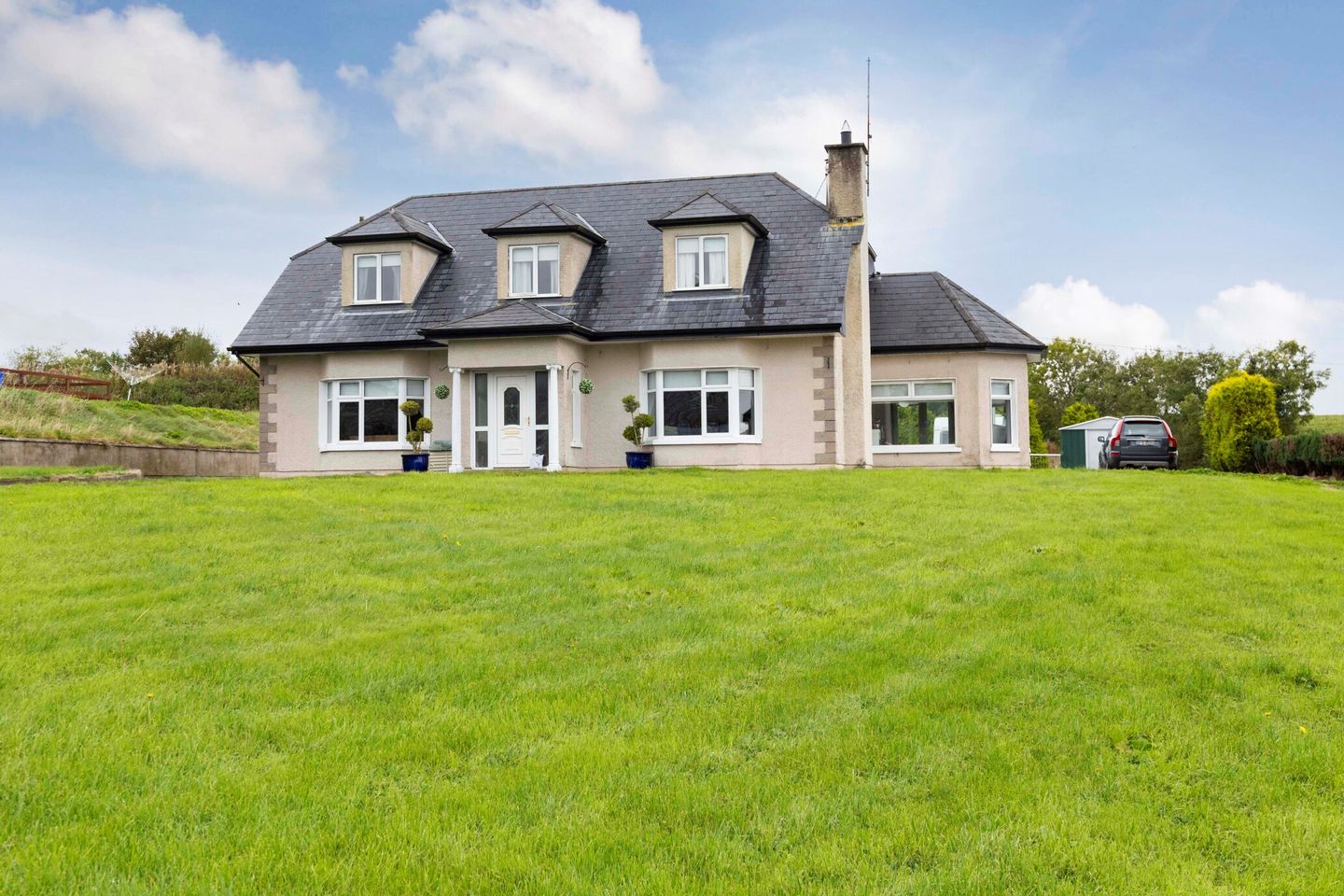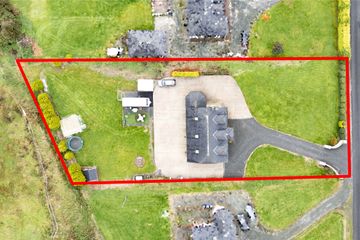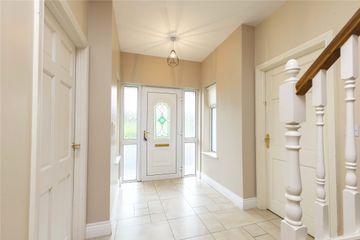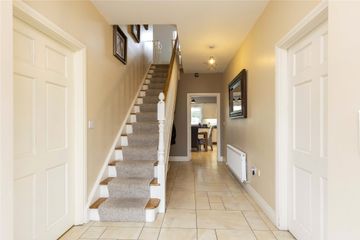


+23

27
Lear, Baileborough, A82X938
€330,000
4 Bed
4 Bath
210 m²
Detached
Description
- Sale Type: For Sale by Private Treaty
- Overall Floor Area: 210 m²
Set on an elevated site at the end of a sweeping drive is a charming 4-bedroom dormer style bungalow. Poised amidst the rolling drumlins the property enjoys panoramic views over the surrounding countryside.
With a superb B3 energy rating this attractive double fronted residence of 210 sq. m approx. has been methodically planned and arranged to create a wonderful family home that offers a spacious and comfortable living space. On entering the property, the layout presents with great symmetry and balance with the sitting room / living / kitchen and sunroom areas arranged around the south / easterly aspect with large picture windows encapsulating the light and warmth. The remainder of the ground floor accommodation comprises a utility, guest w.c, and double bedroom with en-suite. On the first floor the main bathroom, 2 double rooms and the master suite complete with walk in wardrobe and en-suite.
Outside the 0.62 acre approx. site is laid in lawn. To the rear of the property there is a large concrete yard.
The property is conveniently located within a short 3km drive from Bailieborough.
Viewing is highly recommended by appointment only.
Entrance Porch 1.75m x 1.52m.
Entrance Hall 4.20m x 2.23m. Ceramic tiled floor, carpet runner to first floor.
Sitting Room 5.09m x 4.18m. Laminate flooring, multi fuel stove.
Kitchen Dining Room 5.65m x 4.19m. Recessed lighting, coving, ceramic tiled floor, hand painted country style fitted kitchen with granite worktop.
Living Room 4.20m x 3.58m. Coving, centrepiece, laminate flooring, raised hearth with multi fuel stove.
Sunroom 3.90m x 3.57m. Laminate flooring, French double doors to rear.
Utility Room 2.70m x 2.18m. Ceramic tiled floor, fitted units, cloak press, door to rear.
Guest w.c 0.89m x 2.67m. Ceramic tiled floor, w.c, wash hand basin.
Bedroom 1 5.09m x 4.20m. Carpeted.
En-Suite 3.20m x 1.40m. Part tiled, w.c, wash hand basin, electric power shower.
First Floor
Bathroom 2.97m x 2.33m. Part tiled, bath, w.c, wash hand basin, electric shower.
Master Bedroom 4.86m x 3.48m. Laminate flooring.
En-Suite 1.95m x 1.50m. Fully tiled, shower, w.c, wash hand basin.
Bedroom 3 4.86m x 2.95m. Laminate flooring.
Bedroom 4 6.46m x 3.28m. Laminate flooring.

Can you buy this property?
Use our calculator to find out your budget including how much you can borrow and how much you need to save
Property Features
- B3 energy rating.
- Elevated 0.62 acre approx. site.
- Concrete apron to rear.
- Hand painted kitchen with granite worktops.
- Tiled and timber floors throughout.
- Connection to group water.
- Private sewerage.
- Oil fired central heating.
Map
Map
Local AreaNEW

Learn more about what this area has to offer.
School Name | Distance | Pupils | |||
|---|---|---|---|---|---|
| School Name | Bailieboro Model National School | Distance | 2.3km | Pupils | 104 |
| School Name | St. Anne's National School Bailieborough | Distance | 2.5km | Pupils | 312 |
| School Name | St. Felim's National School | Distance | 2.8km | Pupils | 208 |
School Name | Distance | Pupils | |||
|---|---|---|---|---|---|
| School Name | Ballinamoney National School | Distance | 4.7km | Pupils | 119 |
| School Name | East Knockbride National School | Distance | 5.7km | Pupils | 58 |
| School Name | Tunnyduff National School | Distance | 6.2km | Pupils | 85 |
| School Name | Corlea National School | Distance | 6.5km | Pupils | 24 |
| School Name | Saint Patrick's National School | Distance | 8.0km | Pupils | 197 |
| School Name | Laragh Muff National School | Distance | 8.2km | Pupils | 140 |
| School Name | Killinkere National School | Distance | 8.6km | Pupils | 178 |
School Name | Distance | Pupils | |||
|---|---|---|---|---|---|
| School Name | Bailieborough Community School Bailieborough Community School | Distance | 2.8km | Pupils | 692 |
| School Name | Coláiste Dún An Rí | Distance | 11.4km | Pupils | 686 |
| School Name | Virginia College | Distance | 14.0km | Pupils | 809 |
School Name | Distance | Pupils | |||
|---|---|---|---|---|---|
| School Name | St Aidans Comprehensive School | Distance | 15.5km | Pupils | 588 |
| School Name | St Clare's College | Distance | 16.8km | Pupils | 623 |
| School Name | St Louis Secondary School | Distance | 17.1km | Pupils | 443 |
| School Name | Patrician High School | Distance | 17.5km | Pupils | 390 |
| School Name | Inver College | Distance | 17.5km | Pupils | 604 |
| School Name | O'Carolan College | Distance | 20.2km | Pupils | 566 |
| School Name | Ballybay Community College | Distance | 21.2km | Pupils | 357 |
Type | Distance | Stop | Route | Destination | Provider | ||||||
|---|---|---|---|---|---|---|---|---|---|---|---|
| Type | Bus | Distance | 2.2km | Stop | Tesco | Route | Dk04 | Destination | Dundalk It, Stop 107011 | Provider | Royal Breffni Tours Ltd |
| Type | Bus | Distance | 2.2km | Stop | Tesco | Route | Dk04 | Destination | Tesco | Provider | Royal Breffni Tours Ltd |
| Type | Bus | Distance | 2.4km | Stop | Bailieborough | Route | 108 | Destination | Kells | Provider | Bus Éireann |
Type | Distance | Stop | Route | Destination | Provider | ||||||
|---|---|---|---|---|---|---|---|---|---|---|---|
| Type | Bus | Distance | 2.4km | Stop | Bailieborough | Route | 170 | Destination | The Long Walk | Provider | Bus Éireann |
| Type | Bus | Distance | 2.4km | Stop | Bailieborough | Route | 108 | Destination | Bailieboro | Provider | Bus Éireann |
| Type | Bus | Distance | 2.4km | Stop | Bailieborough | Route | 170 | Destination | Cavan | Provider | Bus Éireann |
| Type | Bus | Distance | 7.7km | Stop | Relabeg | Route | 108 | Destination | Bailieboro | Provider | Bus Éireann |
| Type | Bus | Distance | 7.8km | Stop | Relabeg | Route | 108 | Destination | Kells | Provider | Bus Éireann |
| Type | Bus | Distance | 8.0km | Stop | Shercock | Route | 171 | Destination | Shercock | Provider | Tfi Local Link Cavan Monaghan |
| Type | Bus | Distance | 8.0km | Stop | Shercock | Route | 171 | Destination | Dundalk | Provider | Tfi Local Link Cavan Monaghan |
BER Details

BER No: 104510359
Energy Performance Indicator: 134.85 kWh/m2/yr
Statistics
10/04/2024
Entered/Renewed
12,326
Property Views
Check off the steps to purchase your new home
Use our Buying Checklist to guide you through the whole home-buying journey.

Similar properties
€299,000
Windy Ridge, Cavan Road, Bailieborough, Co. Cavan, A82XP945 Bed · 1 Bath · Detached€320,000
Lisnalea, Bailieborough, Co. Cavan, A82YY385 Bed · 2 Bath · Detached€325,000
17 Cloverhill, Bailieborough, Co. Cavan, A82V6515 Bed · 3 Bath · Detached€339,000
Galbolie, Bailieborough, Co. Cavan, A82CH745 Bed · 4 Bath · Detached
Daft ID: 116331644


Declan Woods
+353 49 4380038Thinking of selling?
Ask your agent for an Advantage Ad
- • Top of Search Results with Bigger Photos
- • More Buyers
- • Best Price

Home Insurance
Quick quote estimator
