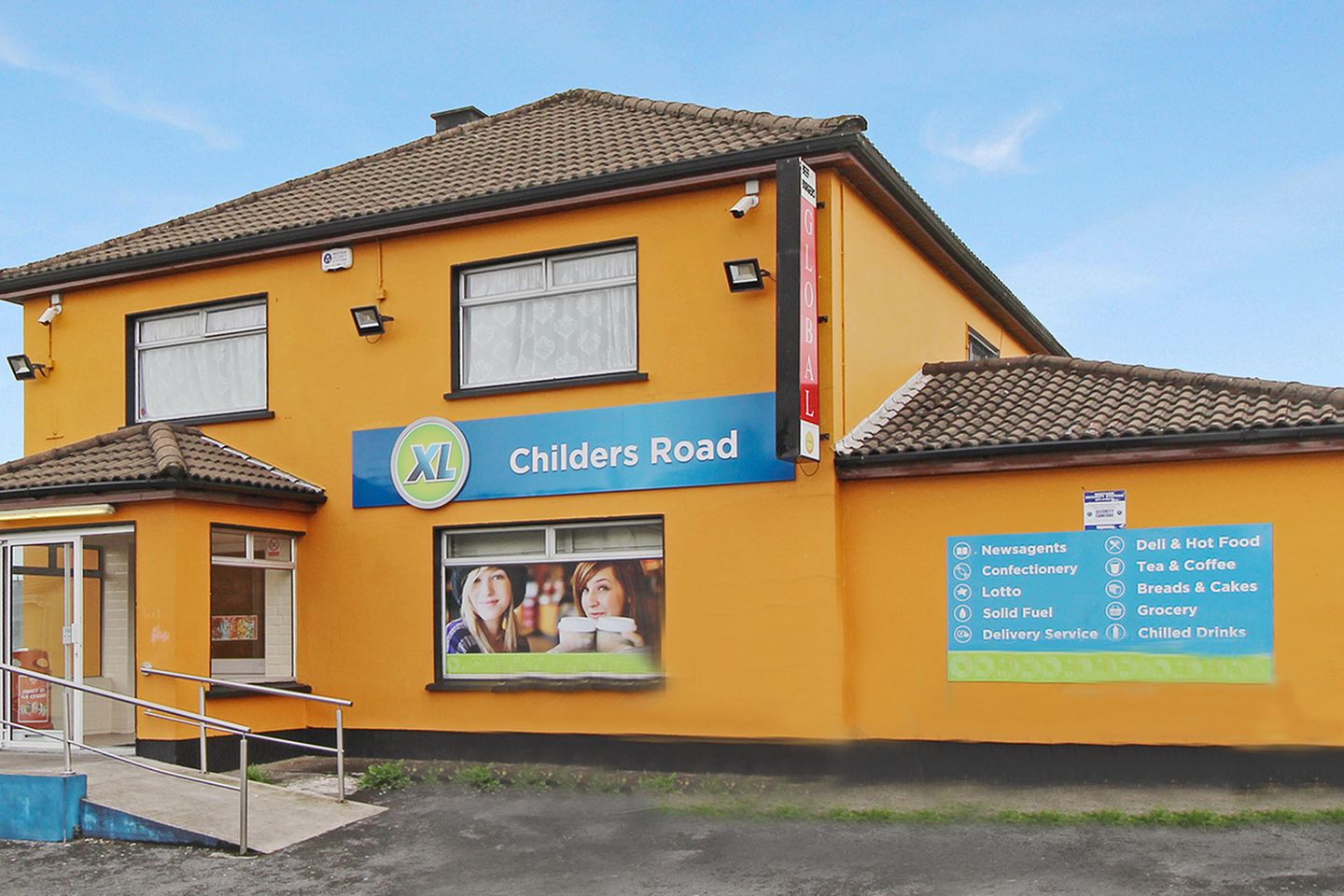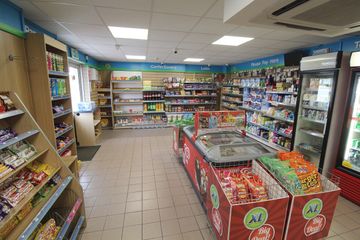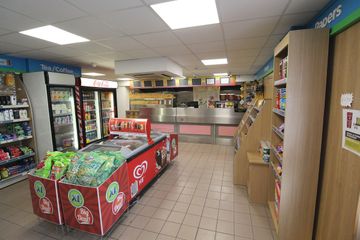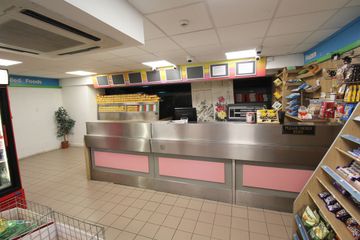


+9

13
Childers Road Food Store, Clougheigh, Ennis, Co. Clare, V95V250
€199,000
195 m²
Retail Unit
Property Overview
- Available From: Immediately
Description
- Overall Floor Area: 195 m²
XL Shop and Takeaway with Residetial Accommodation and Separate 1 bedroom apartment. The main shop is accessed via wheelchair accessible ramp to the front with a front porch area.
Tarmac yard area, high block walls, cast iron door giving excellent privacy and security. Outside there is a small outside toilet area with WC and wash-hand basin, fully tiled ceiling to floor, used as staff toilet, one outside storage space, built in storage shed. Bottled gas for heating.
Excellent opportunity to acquire a business with residential accommodation.
Viewing strictly by prior appointment with sole selling agents. PSL 002295
Accommodation
Front Porch 2.1m (6'11") x 2m (6'7")
Tiled floor, double sliding doors on the outerside and glass aluminium door on the inside. Straight into main shop area.
Main Shop Area 5.7m (18'8") x 4.95m (16'3")
Note the shop is L shaped at the front part, the rear houses the counter and kitchen area.
Kitchen Area 7.25m (23'9") x 7.1m (23'4")
Fully tiled floor throughout, built in shelving units, built in LED ceiling lighting, air conditioned, built in CCTV. There are 3 individual extractor units with all stainless steel backtop which includes a pizza oven, stainless steel top grill, fried chicken maker, double deep fat fryer oven and hot top area for keeping food hot. Chinese cooking wok system with 3 to the front and 2 to the rear. Cold food storage area. Homemade chip maker, deep fat fryer and hot food counter. Just off the shop there is a chilled food area.
Counter Area which is used as counter for takeaway is stainless steel.
Chilled Food Prep Area 4.55m (14'11") x 3.65m (12'0")
Just off this there is a large cold room area. Off the chilled area, there is a storage room/office.
Large Cold Room Area 9.5m (31'2") x 4.4m (14'5")
This area incorporates large Aruneg cold room area and second large built in freezer room. Also more storage area, rear access door and tiled flooring.
Storage Room/Office 5.15m (16'11") x 4.35m (14'3")
Timber flooring, open fireplace, houses the CCTV unit. Door to residential accommodation.
Residential Accommodation
Separate side door access with PVC door to hallway.
Hallway 5.25m (17'3") x 2m (6'7")
Timber flooring, carpeted staircase giving access to first floor.
First Floor Shower Room/Bathroom/Utility 3.85m (12'8") x 2.2m (7'3")
Tiled floor, half and half wall tiling, corner pumped shower unit, low level WC and washhand basin.
Bedroom 1 2.55m (8'4") x 2.3m (7'7")
To the front.
Reception Room/Sitting Room 3.8m (12'6") x 3.75m (12'4")
Timber flooring, built in storage units, built in hotpress unit and water storage tank.
Bedroom 2 3.9m (12'10") x 3.55m (11'8")
Currently set up as twin room with built in wardrobes.
Bedroom 3 3.95m (13'0") x 3.9m (12'10")
Currently set up as double room, timber flooring, built in wardrobes and dresser units.
Bedroom 4 (En-Suite) 3.95m (13'0") x 3.9m (12'10")
Double room with timber flooring, built in wardrobes. En-suite with shower, low level WC and washhand basin.
Separate Apartment Unit 6.4m (21'0") x 5.9m (19'4")
Accessed off the side yard space, own timber door, Current layout has small reception room, timber flooring, separate bedroom with timber flooring, double bed, stand alone lockers.
Kitchen Area has wall and base kitchen storage units, tiled floor, tiled splashback integrated sink unit, integrated ceramic hob and oven, fridge freezer and a small shower room.
Shower Room has corner electric shower unit, sliding shower door, low level WC, washhand basin, fully tiled ceiling to floor.
Outside Area
Tarmac yard area, high block walls, cast iron door giving excellent privacy and security. Outside there is a small outside toilet area with WC and washhand basin, fully tiled ceiling to floor, used as staff toilet, one outside storage space, built in storage shed. Bottled gas for heating.
Please note we have not tested any apparatus, fixtures, fittings, or services. Interested parties must undertake their own investigation into the working order of these items. All measurements are approximate and photographs provided for guidance only.
Features
Front Porch, Main Shop Area, Kitchen Area, Chilled Food Preparation Area,
Large Cold Room Area,
Storage Room/Office, Residential Accommodation comprising Hallway,
First Floor Shower Room/Bathroom,
Utility, 4 Bedrooms with 1 En-Suite,
Apartment Unit with Separate 1 Bedroom,
Kitchen Area,
Shower Room, Outside has tarmac and a staff toilet.
195 - sqm (2099 - sqft)
Built 1984
Map
Map
Local AreaNEW

Learn more about what this area has to offer.
School Name | Distance | Pupils | |||
|---|---|---|---|---|---|
| School Name | Chriost Ri | Distance | 320m | Pupils | 238 |
| School Name | Ennis National School | Distance | 810m | Pupils | 611 |
| School Name | Holy Family Junior School | Distance | 1.1km | Pupils | 187 |
School Name | Distance | Pupils | |||
|---|---|---|---|---|---|
| School Name | Holy Family Senior School | Distance | 1.1km | Pupils | 297 |
| School Name | Cbs Primary School | Distance | 1.3km | Pupils | 668 |
| School Name | Gaelscoil Mhíchíl Cíosóg Inis | Distance | 1.5km | Pupils | 465 |
| School Name | St Anne's Special School | Distance | 1.7km | Pupils | 122 |
| School Name | St Clare's Ennis | Distance | 1.7km | Pupils | 99 |
| School Name | Ennis Educate Together National School | Distance | 1.7km | Pupils | 111 |
| School Name | Clarecastle National School | Distance | 3.7km | Pupils | 357 |
School Name | Distance | Pupils | |||
|---|---|---|---|---|---|
| School Name | Ennis Community College | Distance | 610m | Pupils | 566 |
| School Name | Colaiste Muire | Distance | 750m | Pupils | 997 |
| School Name | Rice College | Distance | 1.2km | Pupils | 721 |
School Name | Distance | Pupils | |||
|---|---|---|---|---|---|
| School Name | St Flannan's College | Distance | 1.6km | Pupils | 1210 |
| School Name | St. Joseph's Secondary School Tulla | Distance | 16.0km | Pupils | 726 |
| School Name | Shannon Comprehensive School | Distance | 17.6km | Pupils | 711 |
| School Name | St Caimin's Community School | Distance | 18.0km | Pupils | 766 |
| School Name | St John Bosco Community College | Distance | 20.6km | Pupils | 278 |
| School Name | Cbs Secondary School | Distance | 22.3km | Pupils | 217 |
| School Name | Ennistymon Vocational School | Distance | 22.6km | Pupils | 193 |
Type | Distance | Stop | Route | Destination | Provider | ||||||
|---|---|---|---|---|---|---|---|---|---|---|---|
| Type | Bus | Distance | 430m | Stop | Considine Terrace | Route | 337 | Destination | Kilrush | Provider | Tfi Local Link Limerick Clare |
| Type | Bus | Distance | 580m | Stop | Top Part | Route | 337 | Destination | Ennis Friars Walk | Provider | Tfi Local Link Limerick Clare |
| Type | Bus | Distance | 580m | Stop | Top Part | Route | 337 | Destination | Kilrush | Provider | Tfi Local Link Limerick Clare |
Type | Distance | Stop | Route | Destination | Provider | ||||||
|---|---|---|---|---|---|---|---|---|---|---|---|
| Type | Bus | Distance | 640m | Stop | Parnell St Junction | Route | 343 | Destination | Sixmilebridge | Provider | Bus Éireann |
| Type | Bus | Distance | 640m | Stop | Parnell St Junction | Route | 343 | Destination | Ennis | Provider | Bus Éireann |
| Type | Bus | Distance | 730m | Stop | Harmony Row | Route | 343 | Destination | Sixmilebridge | Provider | Bus Éireann |
| Type | Bus | Distance | 730m | Stop | Harmony Row | Route | 343 | Destination | Ennis | Provider | Bus Éireann |
| Type | Bus | Distance | 970m | Stop | Carmody Street | Route | 343 | Destination | Ennis | Provider | Bus Éireann |
| Type | Bus | Distance | 970m | Stop | Carmody Street | Route | 343 | Destination | Sixmilebridge | Provider | Bus Éireann |
| Type | Bus | Distance | 1.1km | Stop | Friars Walk | Route | 318 | Destination | Ennis | Provider | Tfi Local Link Limerick Clare |
BER Details

BER No: 800412579
Energy Performance Indicator: 747.79 kWh/m2/yr
Statistics
16/04/2024
Entered/Renewed
12,455
Property Views
Daft ID: 5863137
Contact Agent

Douglas Hurley
065 6840200