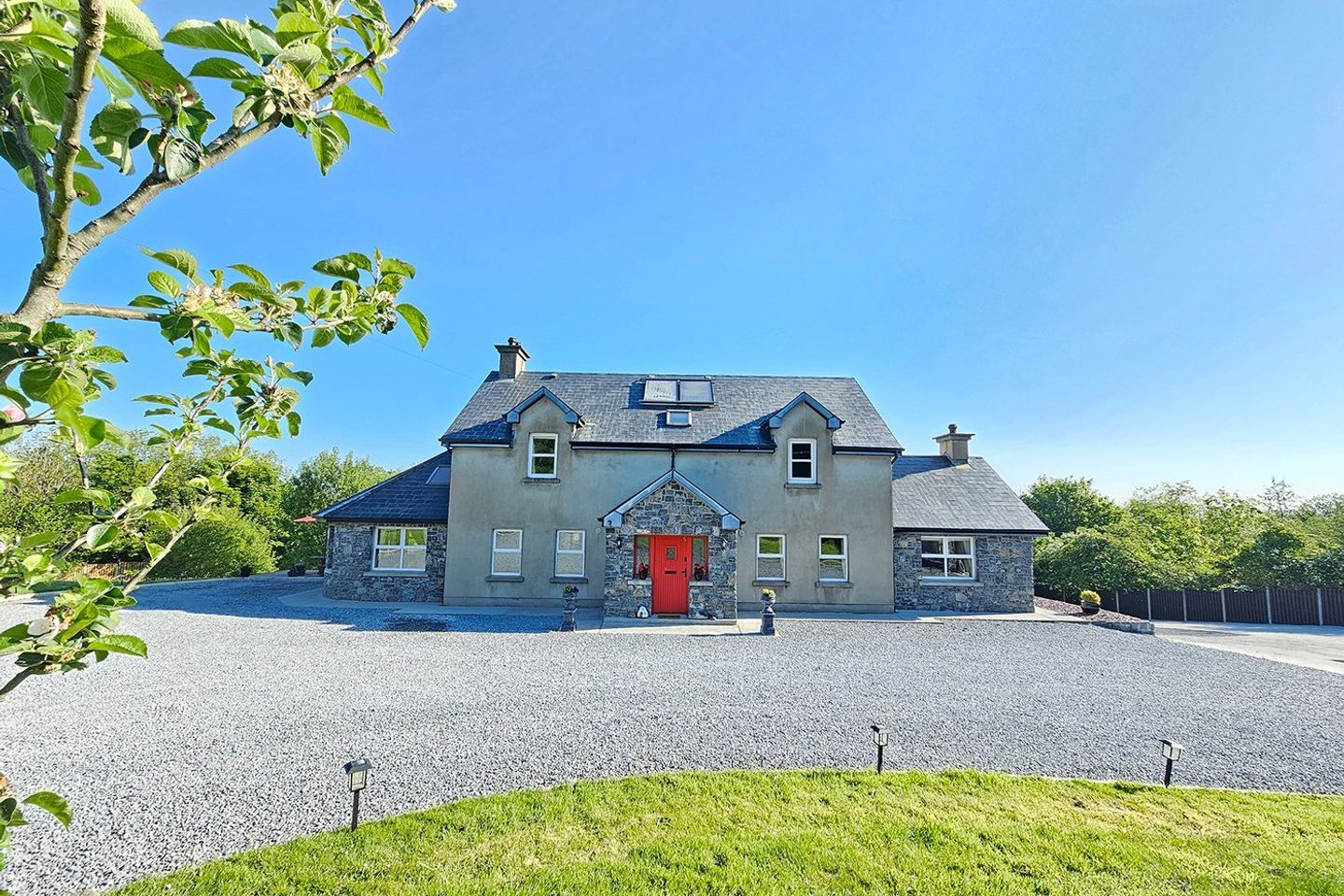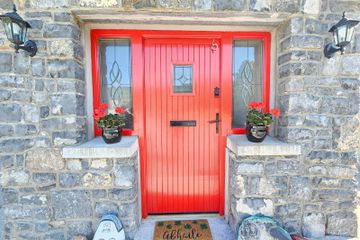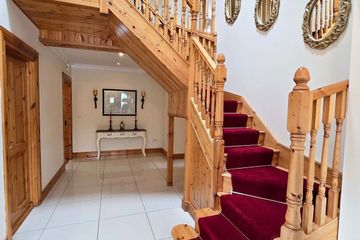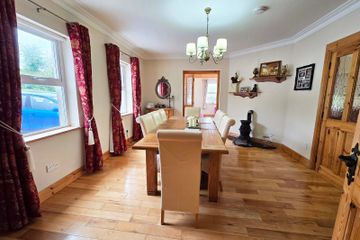



Twinbrook House, Dysart, Ennis, Co. Clare, V95DF34
€549,000
- Price per m²:€1,480
- Estimated Stamp Duty:€5,490
- Selling Type:By Private Treaty
- BER No:118273416
- Energy Performance:126.96 kWh/m2/yr
About this property
Highlights
- Eircode V95DF34
- Total Floor Space 370.86 Sq. Mt
- Built 2006
- 1.8 Acre Site
- Oil Fired Central Heating - Under Floor on Ground Level and Radiators on First Floor
Description
DNG O'Sullivan Hurley are delighted to welcome to the market this spacious five-bedroom home offering the perfect blend of countryside tranquillity and convenient access to nearby urban centers. The property is located very close to Ennis Town (11 km), Corofin (7km) with the seaside resort of Lahinch, The Wild Atlantic Way and the Burren National Park are all within a 25 minute drive from this beautiful countryside home. For those commuting, the M18 motorway is within 15 minutes of the home making it an ideal choice for those commuting to Shannon, Limerick, Galway or beyond. Set on a very generous plot of 1.8 acres the property boasts bright, spacious and well portioned living accommodation spread over three floors. Quality finishes throughout enhance the sense of space and comfort including extensive timber flooring and tiling, modern fitted kitchen with granite work tops, bespoke hand crafted staircase, five large bedrooms two of which are en-suite to mention a few of the many features this property offers. The property is accessed via wrought iron gates with a peddle stone driveway and manicured lawns that extend to the front side and rear of the property, extensive decking and paved patio areas add to the appeal of this beautifully presented home with viewing highly recommended and strictly by prior appointment with sole selling agents. PSL002295 Entrance Hallway 7.2m x 2.95m. Ceramic tile flooring, dual aspect side windows, hand crafted timber staircase with carpet runner leading to first floor landing incorporating ample space for understairs storage, full ceiling to floor head hight, wall mounted lighting, recess ceiling lighting, doors to formal dining, kitchen breakfast, Reception Room One / Dining Room 5m x 4m. Solid timber flooring, two front aspect windows, decorative ceiling coving, wall mounted exposed shelving, solid fuel stove on a polished flag, door to conservatory and double stained glass doors to kitchen breakfast. Conservatory 5.5m x 4.1m. Tile flooring, vaulted ceiling with timber cladding, windows on two sides and glass double doors leading to decking area. Kitchen Breakfast Room 8.3m x 5.1m. Tile flooring, solid fuel stove, recess ceiling lighting, decorative ceiling coving, built-in wall and base units with ample granite work surfaces, tile splash back, Belfast style sink with mixer tap, eye level glass display units, wine rack, range master oven with six ring gas hob, extractor hood and fan, integrated dishwasher, space for large American style fridge, island with base storage, double glass doors leading to decking area, door to walk-in pantry and door to rear hallway. Walk-In Pantry 2.4m x 1.4m. Tile flooring and built-in wall and base units. Rear Hallway 4.25m x 1.8m. Tile flooring, stairs leading to basement, rear door access and door to plant room and plumbing. Reception Room Two 5.5m x 4.1m. Solid timber flooring, triple aspect windows to front, side and rear, tv point, decorative ceiling coving, solid fuel stove on polished flag with timber mantle. Ground Floor Bathroom 2.5m x 2m. Fully tiled ceiling to floor, low level wc, wash hand basin with base storage and overhead wall mounted mirror, corner fitted shower tray with glass panel shower door, wall mounted heated towel rail and rear aspect window. Ground Floor Bedroom One 4.5m x 2.7m. Solid timber flooring and two front aspect windows. First Floor Landing Tmber flooring, laundry shoot, stira stairs leading to additional attic storage, door to hot press housing immersion tank and shelving, doors to bedrooms two, three, four and five and first floor bathroom. Bedroom Two En-Suite 5m x 4m. *Size includes en-suite Timber flooring, front aspect window and door to en-suite. En-Suite Fully tiled ceiling to floor, low level wc, wash hand basin and corner fitted shower tray with overhead pump shower and folding glass panel door. First Floor Bathroom 3.5m x 3.1m. Tile flooring, side aspect window, low level wc, wash hand basin wth overhead mirror, corner fitted shower tray with overhead pump shower and glass panel shower door and standalone bath with shower attachment. Bedroom Three Master En-Suite 7.2m x 5.1m. *Size includes walk-in wardrobe and en-suite Timber flooring, velux window to the side, rear aspect double doors (designed to take a balcony), alcove space for storage and door to walk-in wardrobe that further connects to en-suite. Walk-In Wardrobe Timber flooring and built-in wardrobes with ample hangng rails and storage with door to en-suite. En-Suite Fully tiled ceiling to floor, low level wc, wash hand basin with overhead wall mounted mirror, corner fitted shower tray with with pump shower ane sliding glass panel shower doors. Bedroom Four 3.95m x 3.55m & *1.8m x 1.7m. *Alcove size Timber flooring, rear aspect window and alcove area for storage. Bedroom Five 4.35m x 3.55m. Timber flooring and front aspect window. Basement Level Accessed via concrete stairs from the rear hallway. Playroom / Den 5.9m x 4.9m. Timber flooring, double glass doors leading to rear garden, side aspect window, door to laundry room and cinema room / storage room. Laundry Room 4.3m x 2.5m. Tile flooring, wall and base built-in units with ample work surfaces, space and plumbing for washing machine and dryer and door to basement wc. Basement WC 1.95 x 1.15m. Tile flooring, low level wc and wash hand basin. Cinema Room / Storage Room 4.3m x 2.5m. Timber fooring. Outside Front - Cut stone wall boundaries to the front, wroght iron gates, stone pebble driveway, manicured lawns either side with mature hedging, outdoor lighting, large carport to the side with concrete slab leading to detached large garage an workshop. Rear - Sloped lawn area with mature trees, two timber decking areas with storage underneath and steps down to the garden and paved pato area. Detached Garage Consists of three floors, insulated and double blocked Ground Floor - 10m x 8m Two double sliding doors to the front with single door to the side, concrete floor, car lift, dual aspect windows to the sides, timber stair case leading to the first floor and concrete stairs leading to basement. First Floor - 10m x 8m Fully floored with front and rear aspect windows. Basement - 7.8m x 4.9m Concrete floors and double glass doors to the rear.
The local area
The local area
Sold properties in this area
Stay informed with market trends
Local schools and transport

Learn more about what this area has to offer.
School Name | Distance | Pupils | |||
|---|---|---|---|---|---|
| School Name | Toonagh National School | Distance | 3.3km | Pupils | 77 |
| School Name | Kilnamona National School | Distance | 3.8km | Pupils | 90 |
| School Name | Corofin National School | Distance | 5.0km | Pupils | 103 |
School Name | Distance | Pupils | |||
|---|---|---|---|---|---|
| School Name | Ruan National School | Distance | 7.0km | Pupils | 77 |
| School Name | Inagh National School | Distance | 7.3km | Pupils | 161 |
| School Name | Kilnaboy National School | Distance | 7.8km | Pupils | 83 |
| School Name | Ennis Educate Together National School | Distance | 8.0km | Pupils | 149 |
| School Name | Gaelscoil Mhíchíl Cíosóg Inis | Distance | 8.4km | Pupils | 471 |
| School Name | Chriost Ri | Distance | 8.4km | Pupils | 235 |
| School Name | St Clare's Ennis | Distance | 8.4km | Pupils | 110 |
School Name | Distance | Pupils | |||
|---|---|---|---|---|---|
| School Name | Ennis Community College | Distance | 8.7km | Pupils | 612 |
| School Name | Colaiste Muire | Distance | 8.8km | Pupils | 999 |
| School Name | Rice College | Distance | 9.0km | Pupils | 700 |
School Name | Distance | Pupils | |||
|---|---|---|---|---|---|
| School Name | St Flannan's College | Distance | 9.9km | Pupils | 1273 |
| School Name | Cbs Secondary School | Distance | 14.8km | Pupils | 217 |
| School Name | Ennistymon Vocational School | Distance | 15.1km | Pupils | 193 |
| School Name | Ennistymon Community School | Distance | 15.3km | Pupils | 700 |
| School Name | Mary Immaculate Secondary School | Distance | 20.1km | Pupils | 317 |
| School Name | St. Joseph's Secondary School Tulla | Distance | 21.8km | Pupils | 728 |
| School Name | St. Joseph's Secondary School | Distance | 24.5km | Pupils | 452 |
Type | Distance | Stop | Route | Destination | Provider | ||||||
|---|---|---|---|---|---|---|---|---|---|---|---|
| Type | Bus | Distance | 3.4km | Stop | Toonagh | Route | 333 | Destination | Kilkee | Provider | Bus Éireann |
| Type | Bus | Distance | 3.4km | Stop | Toonagh | Route | 333 | Destination | Doonbeg | Provider | Bus Éireann |
| Type | Bus | Distance | 3.4km | Stop | Toonagh | Route | 333 | Destination | Ennis | Provider | Bus Éireann |
Type | Distance | Stop | Route | Destination | Provider | ||||||
|---|---|---|---|---|---|---|---|---|---|---|---|
| Type | Bus | Distance | 4.8km | Stop | Corofin | Route | 333 | Destination | Ennis | Provider | Bus Éireann |
| Type | Bus | Distance | 4.9km | Stop | Corofin | Route | 333 | Destination | Kilkee | Provider | Bus Éireann |
| Type | Bus | Distance | 4.9km | Stop | Corofin | Route | 333 | Destination | Doonbeg | Provider | Bus Éireann |
| Type | Bus | Distance | 5.0km | Stop | Leckaun | Route | 350 | Destination | Ennis | Provider | Bus Éireann |
| Type | Bus | Distance | 5.0km | Stop | Leckaun | Route | 350 | Destination | Galway | Provider | Bus Éireann |
| Type | Bus | Distance | 5.3km | Stop | Fountain Cross | Route | 350 | Destination | Ennis | Provider | Bus Éireann |
| Type | Bus | Distance | 5.3km | Stop | Fountain Cross | Route | 333 | Destination | Ennis | Provider | Bus Éireann |
Your Mortgage and Insurance Tools
Check off the steps to purchase your new home
Use our Buying Checklist to guide you through the whole home-buying journey.
Budget calculator
Calculate how much you can borrow and what you'll need to save
A closer look
BER Details
BER No: 118273416
Energy Performance Indicator: 126.96 kWh/m2/yr
Statistics
- 26/10/2025Entered
- 7,086Property Views
- 11,550
Potential views if upgraded to a Daft Advantage Ad
Learn How
Daft ID: 16293979

