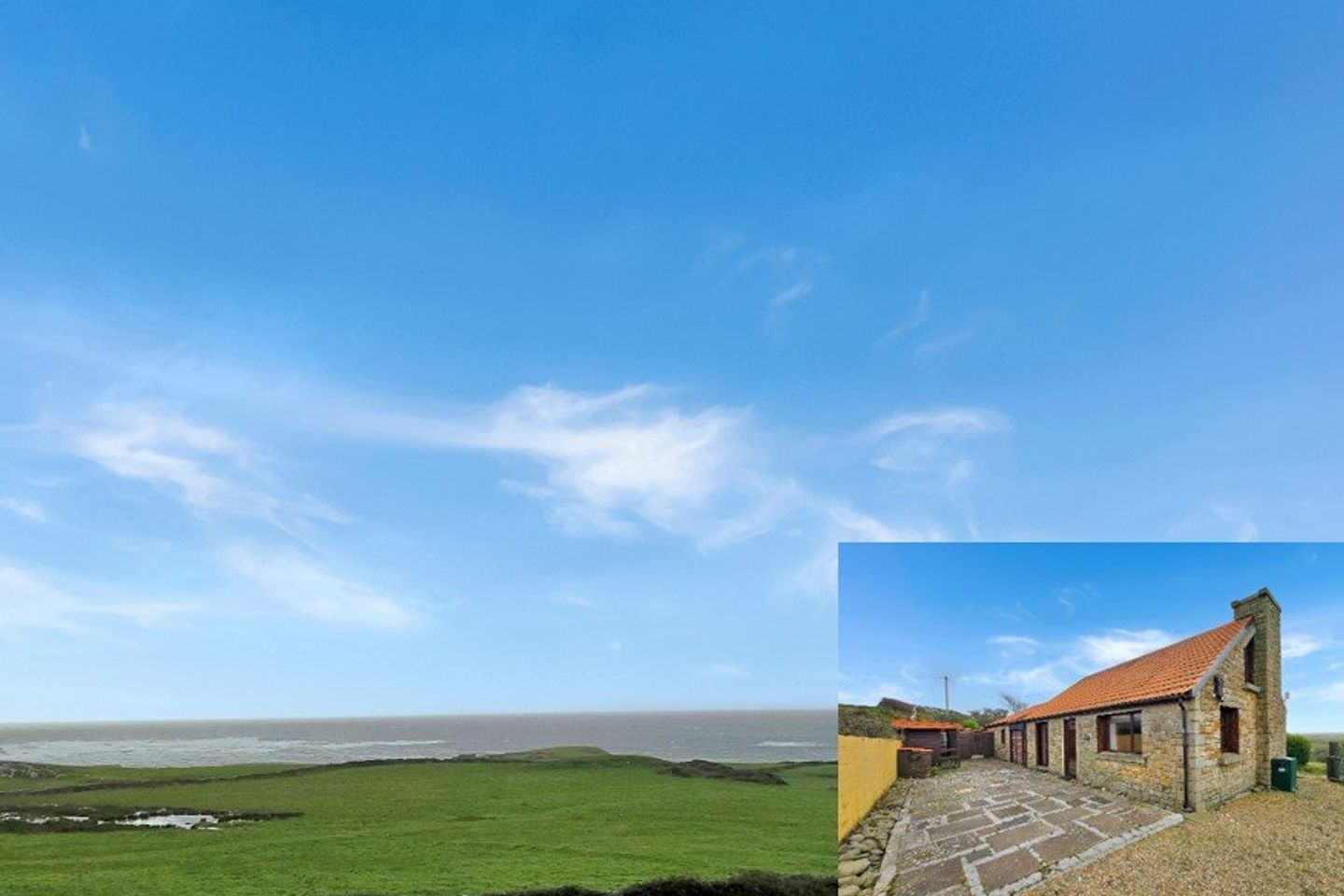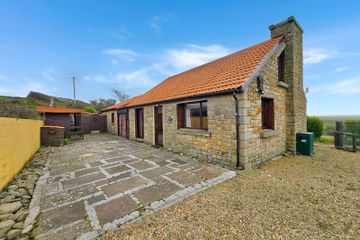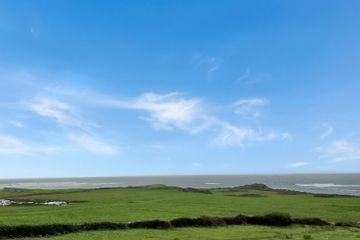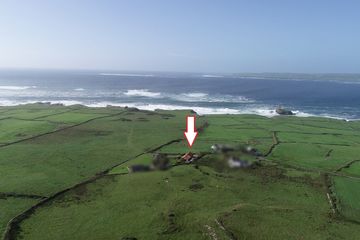



Freaghvaleen, Miltown Malbay, Co. Clare, V95V9R2
€495,000
- Price per m²:€2,813
- Estimated Stamp Duty:€4,950
- Selling Type:By Private Treaty
- BER No:117248161
- Energy Performance:258.68 kWh/m2/yr
About this property
Highlights
- Eircode V95V9R2
- Total Floor Space 176 Sq. Mt
- Oil Central Heating
- Private Well, Septic Tank
- Built 1970
Description
Nestled near the end of a peaceful cul-de-sac in the picturesque townland of Freaghvaleen, this charming detached home offers countryside serenity and views of the Atlantic Ocean. Set on a generous 0.20-hectare (0.49-acre) site, just 1km from the main N67 Lahinch–Miltown Malbay Road. The property is conveniently located approximately 8km from the vibrant town of Miltown Malbay and 9 km from the seaside resort of Lahinch. The residence is currently set out as two separate living spaces, offering great flexibility for extended family, guests, or potential rental opportunities. The first living space features a bright, open-plan kitchen/living/dining area with sea views, a separate utility room, two spacious double bedrooms, a shower room, and a large attic storage area with a shower area accessed via a spiral staircase. The second living space, accessed through the bright sunroom, to the side of the property and includes another open-plan kitchen/dining space, two additional bedrooms, and a shower room. Outside, the property boasts a pea gravel driveway offering ample parking, multiple patio areas, a large rear lawn perfect for family activities or gardening, and a selection of covered units suitable for hobbies, storage, or creative pursuits. This is an ideal opportunity to acquire a coastal property in a scenic and much sought-after location whether you're looking for a full-time residence, a holiday home, or an investment property, with viewing highly recommended and strictly by prior appointment only with sole selling agents. PSL002295 Entrance Porch 1.02m x 0.81m. Timber style flooring with access to the main hallway. Hallway 3.12m x 2.9m. Timber flooring, spiral staircase leading to attic space, timber cladding to walls, door to hotpress housing immersion tank and shelving, doors to open plan living area, doors to bedrooms one and two and shower room. Living Dining Kitchen One 8.61m x 4.27m. Living Dining Area - Timber flooring, dual aspect windows to front and side, timber cladding to walls and ceiling, full lenght stone clad decorative wall with solid fuel stove (has a back boiler), timber mantle and exposed shelving. Kitchen Area - Built-in wall and base units with ample work surfaces, hand crafted timber shelving, tile splash back, space for electrical appliances, tile flooring, rear aspect window and door to utility. Utility Room 2.67m x 1.63m. Tiimber cladding, space and plumbing for washing machine and dryer and front aspect window. Bedroom One 3.66m x 2.64m. Double room, dual aspect windows to front and side, timber flooring, timber cladding to ceiling and walls and built-in wardrobe with ample hanging rails. Bedroom Two 2.79m x 2.54m. Timber flooring, timber cladding to ceiling and walls and front aspect double glass doors to rear patio. Shower Room 2.03m x 1.7m. Fully tiled ceiling to floor, low level wc, wash hand basin, corner fitted shower tray with sliding glass panel door, wall mounted towel rail and timber cladding to the ceiling. First Floor Attic Space 6.55m x 3.48m. Accessed via the spiral staircase, timber flooring and access to the shower room. Shower Room 3.51m x 1.83m. Tile and timber flooring, velux window, low level wc, wash hand basin and shower area. Section Two Sun Room 5.18m x 3.86m. Timber style flooring, wrap around windows with timber cladding to the walls and double glass panel doors leading to living, dining kitchen. Living Dining Kitchen Two 5.38m x 3.71m. Living Dining Area - Timber style flooring, timber cladding to wall, rear aspect window with sea views and open access to kitchen area. Kitchen Area - Built-in wall and base units, tile splash back, single drainer sink with mixer tap, ceramic hob and space and plumbing for oven and washing machine. Hallway 2.59m x 2.1m. Timber style flooring, half wall timber panelling and doors to bedroom three, four and bathroom. Bedroom Three 5.3m x 2.76m. Timber style flooring, timber wall paneling and front aspect sliding glass door. Shower Room 2.26m x 2.18m. Tile flooring, front aspect window, low level wc, wash hand basin with tile splash back and overhead wall mounted mirror, walk-in wet area with tile surround and electric shower. and part timber wall cladding. Bedroom Four 3.43 x 3.15m. Timber style flooring, timber wall cladding and side aspect window.
The local area
The local area
Sold properties in this area
Stay informed with market trends
Local schools and transport

Learn more about what this area has to offer.
School Name | Distance | Pupils | |||
|---|---|---|---|---|---|
| School Name | Rineen National School | Distance | 1.8km | Pupils | 40 |
| School Name | St. Joseph's National School | Distance | 3.7km | Pupils | 124 |
| School Name | Rockmount Mixed National School | Distance | 4.8km | Pupils | 26 |
School Name | Distance | Pupils | |||
|---|---|---|---|---|---|
| School Name | Liscannor National School | Distance | 5.7km | Pupils | 110 |
| School Name | Scoil Iosef Naofa | Distance | 5.8km | Pupils | 33 |
| School Name | Lahinch National School | Distance | 6.7km | Pupils | 170 |
| School Name | Annagh National School | Distance | 7.1km | Pupils | 78 |
| School Name | Quilty National School | Distance | 8.8km | Pupils | 39 |
| School Name | Coore National School | Distance | 9.2km | Pupils | 32 |
| School Name | Mol An Óige Community National School | Distance | 9.5km | Pupils | 149 |
School Name | Distance | Pupils | |||
|---|---|---|---|---|---|
| School Name | St. Joseph's Secondary School | Distance | 4.5km | Pupils | 452 |
| School Name | Ennistymon Community School | Distance | 9.7km | Pupils | 700 |
| School Name | Ennistymon Vocational School | Distance | 10.0km | Pupils | 193 |
School Name | Distance | Pupils | |||
|---|---|---|---|---|---|
| School Name | Cbs Secondary School | Distance | 10.4km | Pupils | 217 |
| School Name | Mary Immaculate Secondary School | Distance | 18.1km | Pupils | 317 |
| School Name | St Michael's Community College | Distance | 19.0km | Pupils | 291 |
| School Name | Coláiste Ghobnait | Distance | 21.0km | Pupils | 38 |
| School Name | Coláiste Naomh Eoin | Distance | 25.3km | Pupils | 40 |
| School Name | Kilrush Community School | Distance | 27.5km | Pupils | 341 |
| School Name | St. Joseph's Community College | Distance | 28.4km | Pupils | 171 |
Type | Distance | Stop | Route | Destination | Provider | ||||||
|---|---|---|---|---|---|---|---|---|---|---|---|
| Type | Bus | Distance | 1.8km | Stop | Rinneen | Route | 333 | Destination | Ennis | Provider | Bus Éireann |
| Type | Bus | Distance | 1.8km | Stop | Rinneen | Route | 333 | Destination | Kilkee | Provider | Bus Éireann |
| Type | Bus | Distance | 1.8km | Stop | Rinneen | Route | 333 | Destination | Doonbeg | Provider | Bus Éireann |
Type | Distance | Stop | Route | Destination | Provider | ||||||
|---|---|---|---|---|---|---|---|---|---|---|---|
| Type | Bus | Distance | 3.4km | Stop | Miltown Malbay | Route | 333 | Destination | Ennis | Provider | Bus Éireann |
| Type | Bus | Distance | 3.5km | Stop | Miltown Malbay | Route | 333 | Destination | Doonbeg | Provider | Bus Éireann |
| Type | Bus | Distance | 3.5km | Stop | Miltown Malbay | Route | 333 | Destination | Kilkee | Provider | Bus Éireann |
| Type | Bus | Distance | 5.5km | Stop | Spanish Point | Route | 333 | Destination | Doonbeg | Provider | Bus Éireann |
| Type | Bus | Distance | 5.5km | Stop | Spanish Point | Route | 333 | Destination | Kilkee | Provider | Bus Éireann |
| Type | Bus | Distance | 5.5km | Stop | Spanish Point | Route | 333 | Destination | Ennis | Provider | Bus Éireann |
| Type | Bus | Distance | 5.7km | Stop | Carrowgar | Route | 333 | Destination | Ennis | Provider | Bus Éireann |
Your Mortgage and Insurance Tools
Check off the steps to purchase your new home
Use our Buying Checklist to guide you through the whole home-buying journey.
Budget calculator
Calculate how much you can borrow and what you'll need to save
A closer look
BER Details
BER No: 117248161
Energy Performance Indicator: 258.68 kWh/m2/yr
Statistics
- 26/10/2025Entered
- 6,482Property Views
- 10,566
Potential views if upgraded to a Daft Advantage Ad
Learn How
Similar properties
Daft ID: 16266730

