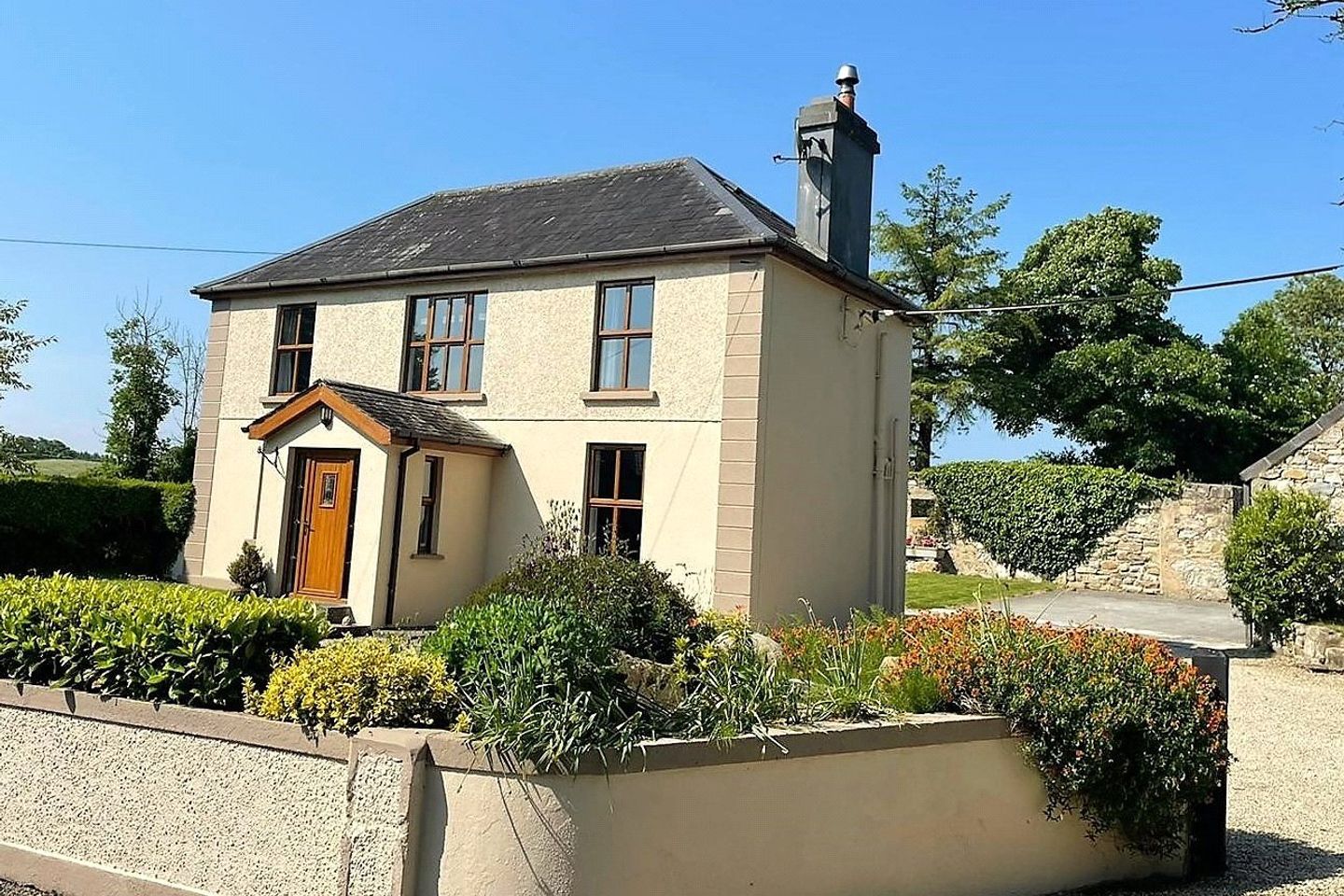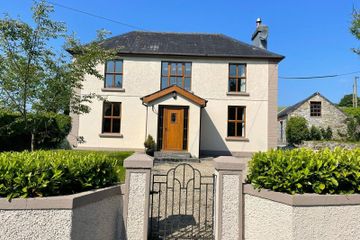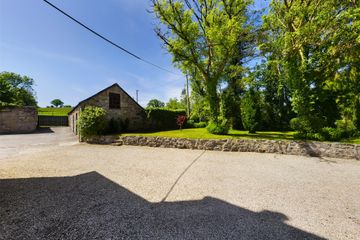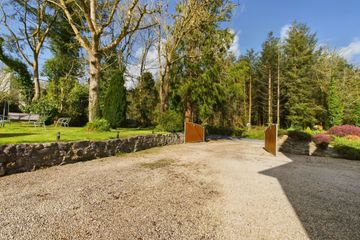


+35

39
Cragroe, V95W3W7
€325,000
3 Bed
2 Bath
98 m²
Detached
Description
- Sale Type: For Sale by Private Treaty
- Overall Floor Area: 98 m²
Open Viewing:- Thursday 2nd May from 4.30pm to 5.30pm
Sherry FitzGerald McMahon are delighted to present this is cosy, homely 3 bedroom modernised farmhouse on a c. 0.5 acre site situated with mature trees and lush countryside.
After you have viewed the property, you can see current offers or place your own offer on this property by visiting Sherryfitz.ie and registering for your own mySherryFitz account.
Accessed via a gravel driveway surrounded by beautifully maintained gardens, the house is located on a gorgeous site within a country setting. This attractive location is approximately 20km from Ennis town centre & 25km from Gort. There are a host of local amenities within a 5km radius of the property, including: St Mochullas National School, St. Josephs Secondary School, Tulla GAA Club and a number of local shops, cafes and restaurants. Inside, the property has been renovated and modernised to a high standard. The ground floor accommodation includes a bright entrance hallway that spans the dept of the property with a carpeted staircase, a sizable sitting room that is complete with solid wood flooring, a large feature wall & a fitted trinity stove. The ground floor is complete with a beautiful kitchen-dining with a feature wall including a 5 ring gas hob, an integrated oven, counter space and storage units.
The first floor includes a bright open landing area, a fitted bathroom containing attractive bathroom wear and 3 spacious bedrooms (with good wardrobe space), one of which contains a contemporary ensuite. Externally, the property includes well maintained gardens, a private driveway, 3 terraced outbuilding units. One of the units has been insulated and set up as a home office and utility area with excellent storage shelving. There are two further storage sheds in the terrace. One of which gives access to a rear enclosed yard shed with covered fuel storage area.
Viewing is highly recommended on this property to truly appreciate the beauty of this property and its surrounding area.
Entrance Hall The entrance hall spans the debt of the property and can be accessed via the front and back door. The hall is complete with modern tile flooring and a white wooden staircase with carpet flooring.
Kitchen/Dining This dual aspect room is located to the south side of the property overlooking both the front and rear gardens. The room is complete with tile flooring, off white base units, wall panelling and a feature wall. The large tile and red brick feature wall includes a 5 ring hob, an integrated oven, counter space and storage units.
Sitting Room Located to the north of the property this sizable sitting room comprises a large feature wall with built in shelving, storage units & a newly fitted trinity stove. The room is complete with varnished solid wood flooring and both front and rear aspect windows.
Landing The carpeted landing spans the dept of the property and is complete with large windows to both the front and the rear of the property granting countryside and woodland views.
Bedroom 1 This bedroom is located to the rear of the property overlooking the rear garden and and the and the surrounding countryside. The room is complete with laminate flooring and built in wardrobe space.
Bathroom Located to the rear of the property this newly fitted modern bathroom contains attractive bathroom wear including tile flooring, a heated towel rail, wc, whb, a free standing bath, a smart mirror and a smart light.
Bedroom 2 Located to the front of the property this bedroom overlooks the front garden. The room is complete with fitted carpet flooring.
Bedroom 3 This master en-suite bedroom is located to the front of the property. The room is complete with built in wardrobes carpet flooring and an en-suite bathroom.
En-Suite This fully tiled en-suite bathroom is complete with grey oak effect tile flooring, fully tiled walls, a wc, a corner whb unit and a large shower cubicle with a fitted electric shower.
DIRECTIONS:
The property is located 3km from Tulla on the Feakle road. Turn left at the cross road and the house is the first house on the left hand side.

Can you buy this property?
Use our calculator to find out your budget including how much you can borrow and how much you need to save
Property Features
- New private well water connection with filtration system
- Excellent Broadband
- Converted home office
- Condensing oil boiler
- Double glazed wood effect PVC windows
- Situated on both primary and secondary school bus routes
Map
Map
Local AreaNEW

Learn more about what this area has to offer.
School Name | Distance | Pupils | |||
|---|---|---|---|---|---|
| School Name | St Mochullas National School | Distance | 3.1km | Pupils | 222 |
| School Name | O'Callaghans Mills National School | Distance | 6.2km | Pupils | 43 |
| School Name | Feakle National School | Distance | 6.7km | Pupils | 70 |
School Name | Distance | Pupils | |||
|---|---|---|---|---|---|
| School Name | Bodyke National School | Distance | 8.7km | Pupils | 36 |
| School Name | Kilkishen National School | Distance | 9.0km | Pupils | 129 |
| School Name | Clooney National School | Distance | 9.3km | Pupils | 56 |
| School Name | Quin Dangan National School | Distance | 11.8km | Pupils | 291 |
| School Name | Flagmount National School | Distance | 12.4km | Pupils | 39 |
| School Name | Tuamgraney National School | Distance | 12.4km | Pupils | 52 |
| School Name | Dromindoora National School | Distance | 12.5km | Pupils | 31 |
School Name | Distance | Pupils | |||
|---|---|---|---|---|---|
| School Name | St. Joseph's Secondary School Tulla | Distance | 3.3km | Pupils | 726 |
| School Name | Scariff Community College | Distance | 12.9km | Pupils | 434 |
| School Name | Rice College | Distance | 17.6km | Pupils | 721 |
School Name | Distance | Pupils | |||
|---|---|---|---|---|---|
| School Name | Colaiste Muire | Distance | 17.9km | Pupils | 997 |
| School Name | Ennis Community College | Distance | 18.1km | Pupils | 566 |
| School Name | St Flannan's College | Distance | 18.3km | Pupils | 1210 |
| School Name | Gort Community School | Distance | 20.4km | Pupils | 966 |
| School Name | St Anne's Community College | Distance | 21.2km | Pupils | 655 |
| School Name | St Caimin's Community School | Distance | 22.0km | Pupils | 766 |
| School Name | Shannon Comprehensive School | Distance | 22.6km | Pupils | 711 |
Type | Distance | Stop | Route | Destination | Provider | ||||||
|---|---|---|---|---|---|---|---|---|---|---|---|
| Type | Bus | Distance | 1.9km | Stop | Beckman Coulter | Route | 344 | Destination | Ennis Station | Provider | Tfi Local Link Limerick Clare |
| Type | Bus | Distance | 1.9km | Stop | Beckman Coulter | Route | 344 | Destination | Whitegate School | Provider | Tfi Local Link Limerick Clare |
| Type | Bus | Distance | 1.9km | Stop | Beckman Coulter | Route | 344 | Destination | Whitegate Church | Provider | Tfi Local Link Limerick Clare |
Type | Distance | Stop | Route | Destination | Provider | ||||||
|---|---|---|---|---|---|---|---|---|---|---|---|
| Type | Bus | Distance | 2.2km | Stop | Fortane Cross | Route | 348 | Destination | Scarrif | Provider | Bus Éireann |
| Type | Bus | Distance | 2.2km | Stop | Fortane Cross | Route | 348 | Destination | Ennis | Provider | Bus Éireann |
| Type | Bus | Distance | 2.9km | Stop | Tulla | Route | 348 | Destination | Scarrif | Provider | Bus Éireann |
| Type | Bus | Distance | 2.9km | Stop | Tulla | Route | 344 | Destination | Whitegate Church | Provider | Tfi Local Link Limerick Clare |
| Type | Bus | Distance | 2.9km | Stop | Tulla | Route | 344 | Destination | Whitegate School | Provider | Tfi Local Link Limerick Clare |
| Type | Bus | Distance | 2.9km | Stop | Tulla | Route | 346 | Destination | Tulla | Provider | Bus Éireann |
| Type | Bus | Distance | 2.9km | Stop | Tulla | Route | 346 | Destination | Whitegate | Provider | Bus Éireann |
Virtual Tour
BER Details

BER No: 114889041
Energy Performance Indicator: 293.76 kWh/m2/yr
Statistics
30/04/2024
Entered/Renewed
5,317
Property Views
Check off the steps to purchase your new home
Use our Buying Checklist to guide you through the whole home-buying journey.

Daft ID: 119285298
Contact Agent

Diarmuid McMahon
+353 65 6867866Thinking of selling?
Ask your agent for an Advantage Ad
- • Top of Search Results with Bigger Photos
- • More Buyers
- • Best Price

Home Insurance
Quick quote estimator
