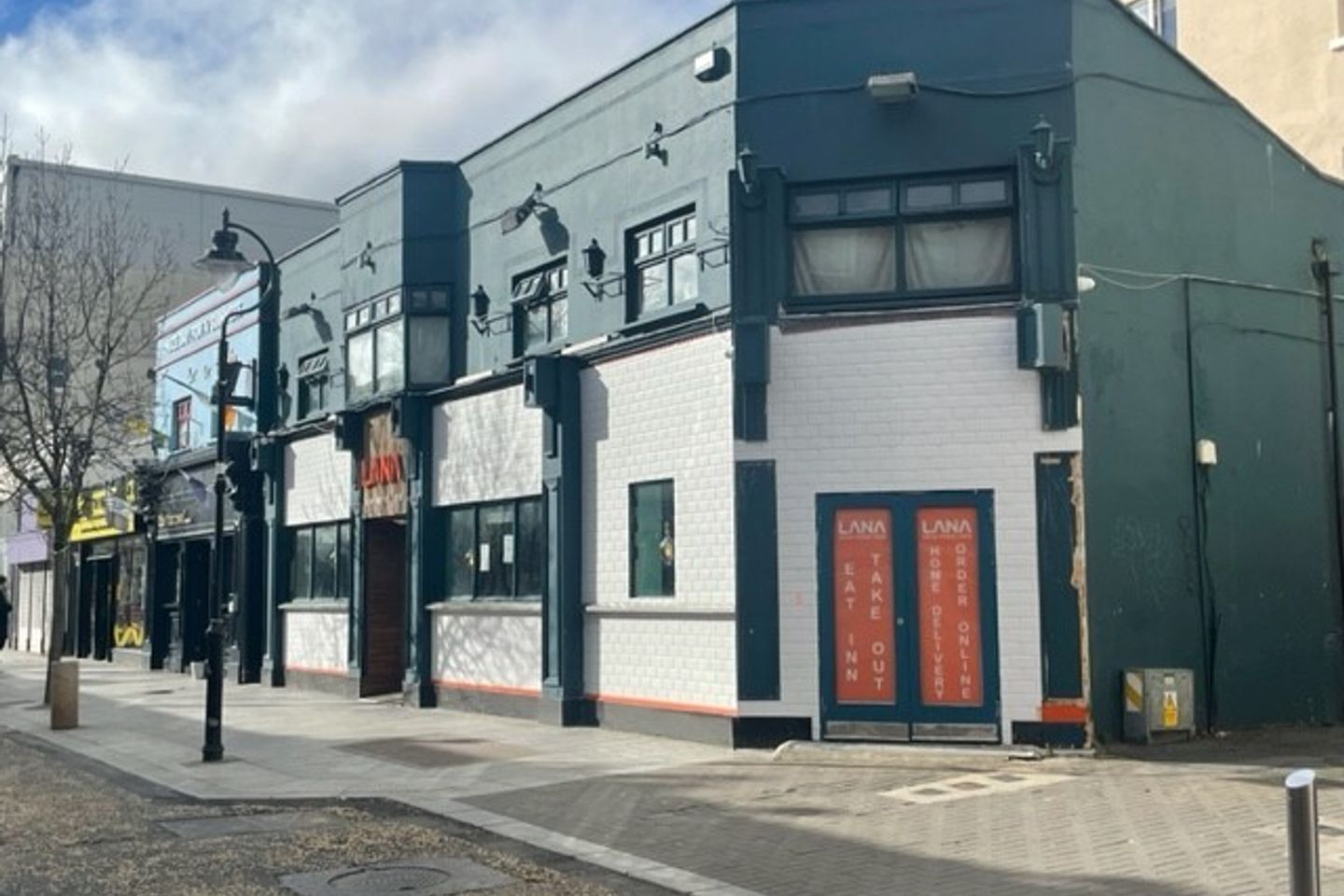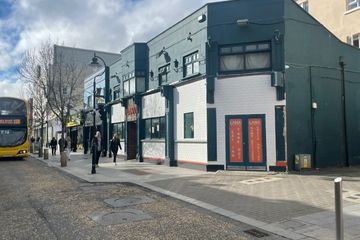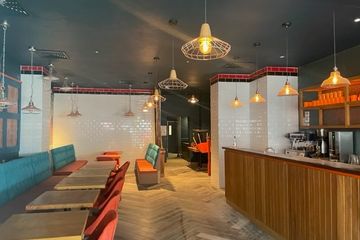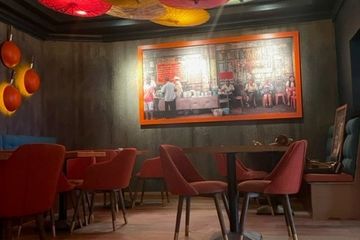


+17

21
6 Westbourne Terrace, Quinsborough Road, Bray, Co. Wicklow
€55,000 per year
405 m²
Restaurant / Bar / Hotel
Property Overview
- Unit Price: €135.80 per sq. m per year
- Available From: Immediately
Description
- Overall Floor Area: 405 m²
HJ Byrne are delighted to bring to let this fully fitted prominent ground floor restaurant premises with first floor ancillary accommodation above to the market. This exciting opportunity would also suite a variety of town centre related uses subject to planning permission.
The premises is ideally located on a high profile corner pitch on the Quinsborough Road, directly opposite the pedestrian entrance into the main mall of the exciting new Bray Central leisure & shopping centre. Quinsborough Road is one of the main thoroughfares linking Bray Main Street with Bray Dart Station, Bray famous mile long promenade and seafront, ensuring strong consistent footfall.
The premises to let is situated between the newly opened Tin Roof Bar and a laneway that provides access to a pay and display car park at the rear of the premises. This really is a wonderful opportunity for any restaurant business and would also suit a variety of town centre related uses subject to planning permission with nearby occupiers including The Royal Hotel, Zip Yard, An Post, O'Briens off licence, Ladbrokes, McCabes Pharmacy, Dunnes Stores, Tesco Express and Bray Wanderers is within 325 metres.
Bray is one of Dublin's fastest growing commuter towns with a urban and rural population of 32,600 persons (2016 census population). The town benefits from its coastal location, has excellent transportation links, with DART line services and is easily accessible just off the M11 motorway, and is approximately 23 km south of Dublin City Centre.
Description & Accommodation
With dual entrances off Quinsborough Road, on entering this ground floor restaurant the on trend,high standard of fit out is clearly evident, complete with parquet effect floors, vintage style light fittings, mix of ornate timber panelling and tiled walls throughout, and an attractive timber panelled front of house service counter that is fully equipped with fitted shelving, undercounter storage including 2 double refrigeration units, 2 no. glasswashers, and Magister Coffee machine.
The front of house area provides seating and tables for 50+ patrons the majority of which is on one level and is arranged around the service counter. Steps at either end of the counter provide access to the additional seating area which is on a raised level beyond.
Located towards the rear of the premises is a lobby that links the front of house area and the back of house kitchen and preparation areas. Double doors provide access to the large ground floor kitchen which is fully fitted and equipped with a generous range of stainless-steel preparation tables and storage cabinets, saladette fridges, walk-in cold / cooler room, mechanical extraction, industrial dishwashing machine, 2 separate stainless-steel sink area and additional preparation areas, as well as 2 deep freezers.
Also accessed off the lobby is; a generous store room with a range of industrial shelving cabinets, employee facilities with w/c and shower, and a mobility impaired toilet facility for restaurant patrons. Stairs off the lobby bring you up to the first-floor ladies (4 cubicle) and gents (2 cubicle) w/c facilities, all fitted with good quality modern sanitary fittings.
A spiral stairs from the raised seating area in the front of house area provides access to the first-floor ancillary office / storage accommodation which incorporates 4 cellular rooms overlooking Quinsborough Road.
Total area of the entire premises extends to approximately 405 sq.m. (4,359 sqft) including first floor ancillary office / storage accommodation extending to approx. 55 sq.m. (592 sqft)
Interested parties are specifically advised to undertake their own due diligence and verify all areas.
VIEWING IS HIGHLY RECOMMENDED TO TRUELY APPRECIATE THIS SUPERB OPPORTUNITY
Features:
Prominent ground floor corner premises with ancillary first floor accommodation
Excellent town centre pitch on Quinsborough Road opposite the pedestrian entrance into the new Bray Central leisure & shopping centre
Busy throughfare linking Bray Main Street and Dart Station ensuring strong passing trade
Fully fitted and equipped trendy restaurant opportunity
Suit a variety of town centre related uses subject to planning permission
Total area of the entire extends to approximately 405 sq.m. (4,359 sqft) including first floor ancillary office / storage accommodation extending to approx. 55 sq.m. (592 sqft)
Pay and display car park located to the rear.
BER Details
BER: C2
Rates:
Available upon request
Lease Terms
Available to let on new lease
Viewings
By appointment only with Sole Letting Agent please contact:
Map
Map
Local AreaNEW

Learn more about what this area has to offer.
School Name | Distance | Pupils | |||
|---|---|---|---|---|---|
| School Name | Ravenswell Primary School | Distance | 490m | Pupils | 465 |
| School Name | St Pat's Bray | Distance | 530m | Pupils | 744 |
| School Name | Gaelscoil Uí Chéadaigh | Distance | 590m | Pupils | 213 |
School Name | Distance | Pupils | |||
|---|---|---|---|---|---|
| School Name | St Cronan's Boys National School | Distance | 620m | Pupils | 438 |
| School Name | St. Peter's Primary School | Distance | 660m | Pupils | 180 |
| School Name | Marino Community Special School | Distance | 730m | Pupils | 45 |
| School Name | Scoil Chualann | Distance | 1.4km | Pupils | 201 |
| School Name | St Kierans Spec Sch | Distance | 1.6km | Pupils | 0 |
| School Name | St Andrews Bray | Distance | 1.8km | Pupils | 219 |
| School Name | New Court School | Distance | 1.8km | Pupils | 101 |
School Name | Distance | Pupils | |||
|---|---|---|---|---|---|
| School Name | Coláiste Raithín | Distance | 270m | Pupils | 344 |
| School Name | St Thomas' Community College | Distance | 460m | Pupils | 14 |
| School Name | North Wicklow Educate Together Secondary School | Distance | 640m | Pupils | 342 |
School Name | Distance | Pupils | |||
|---|---|---|---|---|---|
| School Name | Loreto Secondary School | Distance | 880m | Pupils | 699 |
| School Name | Pres Bray | Distance | 1.5km | Pupils | 647 |
| School Name | Woodbrook College | Distance | 1.5km | Pupils | 535 |
| School Name | St. Gerard's School | Distance | 1.8km | Pupils | 598 |
| School Name | John Scottus Secondary School | Distance | 2.4km | Pupils | 184 |
| School Name | St. Kilian's Community School | Distance | 2.5km | Pupils | 411 |
| School Name | Holy Child Killiney | Distance | 5.4km | Pupils | 401 |
Type | Distance | Stop | Route | Destination | Provider | ||||||
|---|---|---|---|---|---|---|---|---|---|---|---|
| Type | Bus | Distance | 50m | Stop | Cornerstone Church | Route | 84 | Destination | Newcastle | Provider | Dublin Bus |
| Type | Bus | Distance | 50m | Stop | Cornerstone Church | Route | 45b | Destination | Kilmacanogue | Provider | Go-ahead Ireland |
| Type | Bus | Distance | 50m | Stop | Cornerstone Church | Route | 145 | Destination | Bray | Provider | Dublin Bus |
Type | Distance | Stop | Route | Destination | Provider | ||||||
|---|---|---|---|---|---|---|---|---|---|---|---|
| Type | Bus | Distance | 50m | Stop | Cornerstone Church | Route | 155 | Destination | Bray | Provider | Dublin Bus |
| Type | Bus | Distance | 50m | Stop | Cornerstone Church | Route | 185t | Destination | Southern Cross | Provider | Go-ahead Ireland |
| Type | Bus | Distance | 50m | Stop | Cornerstone Church | Route | 84n | Destination | Greystones | Provider | Nitelink, Dublin Bus |
| Type | Bus | Distance | 50m | Stop | Cornerstone Church | Route | 145 | Destination | Kilmacanogue | Provider | Dublin Bus |
| Type | Bus | Distance | 50m | Stop | Cornerstone Church | Route | 45a | Destination | Kilmacanogue | Provider | Go-ahead Ireland |
| Type | Bus | Distance | 50m | Stop | Cornerstone Church | Route | 84a | Destination | Bray Station | Provider | Dublin Bus |
| Type | Bus | Distance | 50m | Stop | Cornerstone Church | Route | 185 | Destination | Bray Station | Provider | Go-ahead Ireland |
BER Details

BER No: 800782740
Energy Performance Indicator: 723.02 kWh/m2/yr
Statistics
26/04/2024
Entered/Renewed
6,374
Property Views
Daft ID: 515631372
Contact Agent

Garrett O'Bric
0868651083