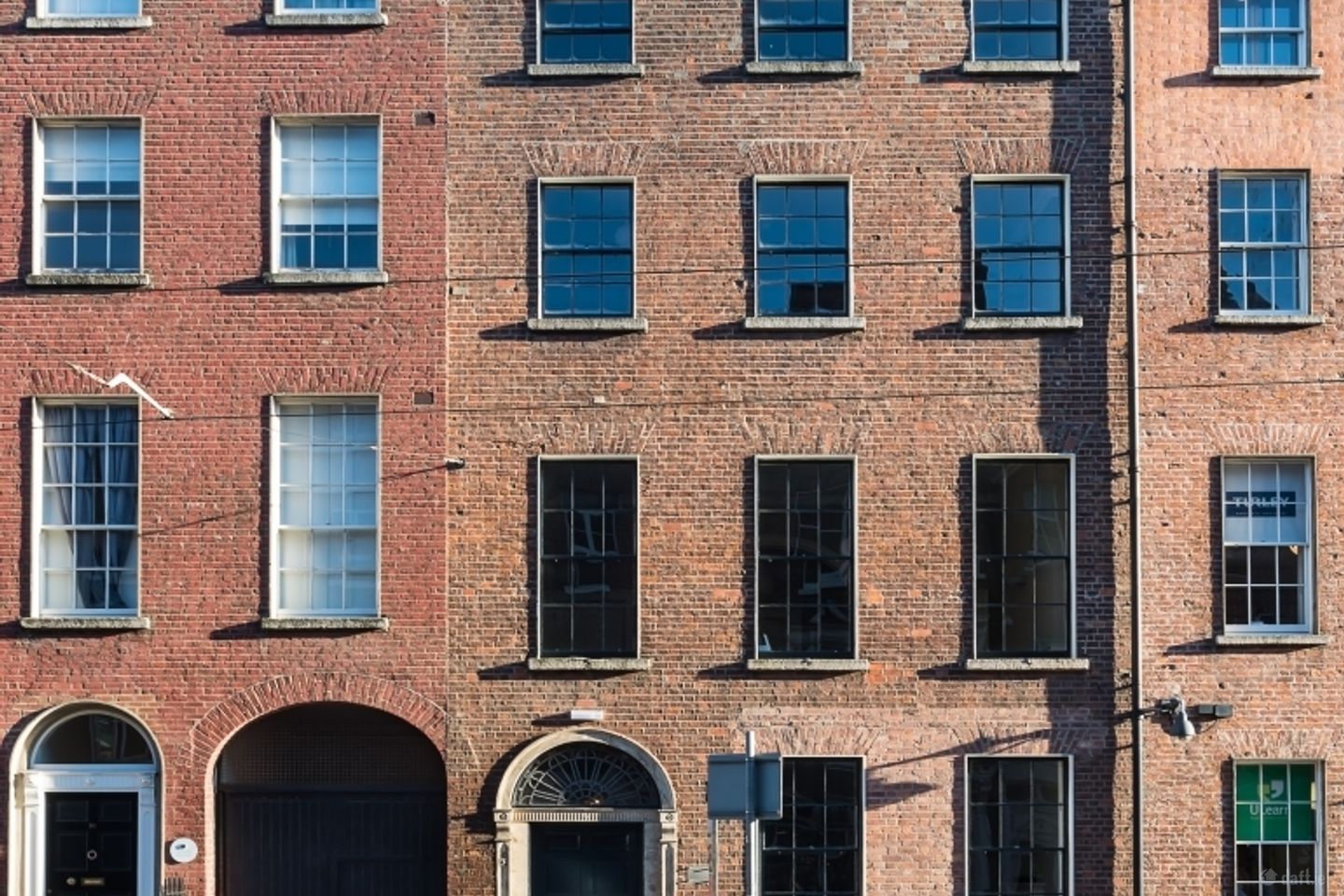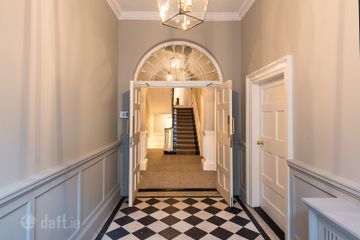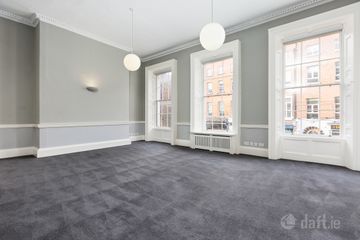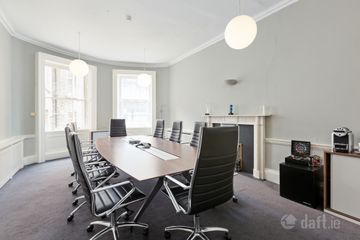



90 Harcourt Street, Dublin 2, Dublin 2
Rent Negotiable
- Unit Price:€0.00 per sq. m per year
- Available From:Immediately
About this property
Description
HIGHLIGHTS 30 - 35 Person Offices | 1st, 2nd & 3rd Floor Offices | Excellent City Centre Amenities | Significant Refurbishment | 2 Secure Car Parking Spaces | LUAS directly outside | Shower Facilities | Option to let on a floor by floor basis 90 Harcourt Street comprises a 4 storey over basement Georgian office building. This office premises has been fully refurbished and benefits from a wonderful mix of Georgian appeal with a contemporary finish. The office premises is located on the east side of Harcourt Street close to its junction with St Stephens Green in Dublin South City just a short walk from Grafton Street which is Irelands most exclusive shopping district. There are four Hotels on the Street including The Dean Hotel while the 5 star Shelbourne and Merrion Hotels are also located close by. The building has all the charm and character that one would expect from a period premises including high ceilings, large sash windows and ornate fireplaces. The property has been refurbished in order to bring it in line with what is expected in a modern office facility to include shower facilities, a fully functioning shared kitchen at basement level, computer network cabling system and gas fired central heating. The location has excellent transport facilities with the Luas Green Line running directly outside the building which connects the north and south of the city centre together with numerous cross city bus routes right on the doorstep. The available offices are located on the 1st, 2nd and 3rd floors extending to approximately 240.3 sq. m (2,587 sq. ft) in total. There are shared toilet and shower facilities located at ground floor and shared kitchen facilities at basement level as well as a kitchenette at third floor level. Accommodation Approximate Net internal Area First Floor 106.2 sq. m (1,143 sq. ft). Second Floor 63.6 sq. m (685 sq. ft). Third Floor 70.5 sq. m (759 sq. ft). Total: 240.3 sq. m (2,587 sq. ft). Features: City Centre location Refurbished to a high standard Two secure underground car parking spaces Large shared kitchen facilities Shower facilities Located close to Grafton Street and St. Stephens Green in Dublin's City Centre Lease: New lease term available Quoting Rent: On Application Car Parking: 2 Underground Car Spaces (Stacked) BER: Exempt (Protected Structure) Viewing: By appointment only with sole agents Finnegan Menton. Contact Emma Byrne
Standard features
The local area
The local area
Local schools and transport

Learn more about what this area has to offer.
School Name | Distance | Pupils | |||
|---|---|---|---|---|---|
| School Name | Bunscoil Synge Street | Distance | 460m | Pupils | 101 |
| School Name | South City Cns | Distance | 500m | Pupils | 161 |
| School Name | St Patrick's Cathedral Choir School | Distance | 650m | Pupils | 23 |
School Name | Distance | Pupils | |||
|---|---|---|---|---|---|
| School Name | St Brigid's Primary School | Distance | 830m | Pupils | 228 |
| School Name | Francis St Cbs | Distance | 880m | Pupils | 164 |
| School Name | Presentation Primary School | Distance | 890m | Pupils | 229 |
| School Name | Catherine Mc Auley N Sc | Distance | 1.1km | Pupils | 99 |
| School Name | Scoil Treasa Naofa | Distance | 1.1km | Pupils | 165 |
| School Name | Scoil Chaitríona Baggot Street | Distance | 1.1km | Pupils | 148 |
| School Name | St Audoen's National School | Distance | 1.1km | Pupils | 181 |
School Name | Distance | Pupils | |||
|---|---|---|---|---|---|
| School Name | Loreto College | Distance | 440m | Pupils | 584 |
| School Name | Synge Street Cbs Secondary School | Distance | 490m | Pupils | 291 |
| School Name | Catholic University School | Distance | 490m | Pupils | 547 |
School Name | Distance | Pupils | |||
|---|---|---|---|---|---|
| School Name | St Patricks Cathedral Grammar School | Distance | 630m | Pupils | 302 |
| School Name | Presentation College | Distance | 990m | Pupils | 221 |
| School Name | St. Mary's College C.s.sp., Rathmines | Distance | 1.1km | Pupils | 498 |
| School Name | C.b.s. Westland Row | Distance | 1.1km | Pupils | 202 |
| School Name | Rathmines College | Distance | 1.4km | Pupils | 55 |
| School Name | Harolds Cross Educate Together Secondary School | Distance | 1.7km | Pupils | 350 |
| School Name | Mount Carmel Secondary School | Distance | 1.8km | Pupils | 398 |
Type | Distance | Stop | Route | Destination | Provider | ||||||
|---|---|---|---|---|---|---|---|---|---|---|---|
| Type | Bus | Distance | 110m | Stop | Saint Stephen's Green South | Route | F1 | Destination | Harold's Cross | Provider | Dublin Bus |
| Type | Bus | Distance | 110m | Stop | Saint Stephen's Green South | Route | F3 | Destination | Limekiln Avenue | Provider | Dublin Bus |
| Type | Bus | Distance | 110m | Stop | Saint Stephen's Green South | Route | F1 | Destination | Tallaght | Provider | Dublin Bus |
Type | Distance | Stop | Route | Destination | Provider | ||||||
|---|---|---|---|---|---|---|---|---|---|---|---|
| Type | Bus | Distance | 140m | Stop | Cuffe Street | Route | F1 | Destination | Tallaght | Provider | Dublin Bus |
| Type | Bus | Distance | 140m | Stop | Cuffe Street | Route | F2 | Destination | Rossmore Road | Provider | Dublin Bus |
| Type | Bus | Distance | 170m | Stop | Cuffe Street | Route | F3 | Destination | O'Connell Street | Provider | Dublin Bus |
| Type | Bus | Distance | 180m | Stop | Wexford Street | Route | 15a | Destination | Merrion Square | Provider | Dublin Bus |
| Type | Bus | Distance | 180m | Stop | Wexford Street | Route | 14 | Destination | Beaumont | Provider | Dublin Bus |
| Type | Bus | Distance | 180m | Stop | Wexford Street | Route | 68 | Destination | Poolbeg St | Provider | Dublin Bus |
| Type | Bus | Distance | 180m | Stop | Wexford Street | Route | 80 | Destination | Liffey Valley | Provider | Dublin Bus |
A closer look
BER Details
Ad performance
- Date listed22/09/2025
- Views707
Daft ID: 523419631
