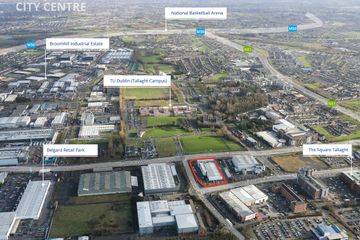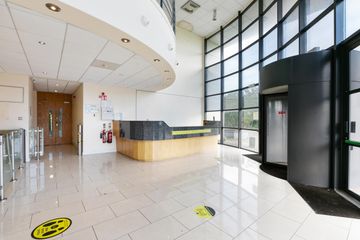



Former ABB Facility, Belgard Road, Tallaght, Dublin 24
Rent Negotiable
- BER No:800754301
- Energy Performance:563.55 kWh/m2/yr
- Unit Price:€0.00 per sq. m per year
- Available From:Immediately
About this property
Description
Available Immediately Location * The subject property and site is located on the corner of the Belgard Road and Belgard Square North. The site is approximately 1.5km north of Tallaght Village and 8.5km southwest of Dublin City Centre. * The Belgard Road also connects the N81 Tallaght Road to the Drimnagh Road. Junction 11 of the M50 Motorway is approximately 3 km away. * The Square Tallaght is approximately 500 meters south from the subject property and 380m east of Tallaght Hospital. The property is located in close proximity to the LUAS red line and many Dublin Bus routes along Belgard Square / Belgard Road, thus providing direct access to Dublin City Centre. Description * The subject property comprises of a single storey warehouse facility extending to approximately 41,254 sq ft which includes three storey accommodation of approximately 27,862 sq ft. * The building is of steel portal frame construction with a metal deck roof (incorporating translucent panels) over. * The warehouse extends to approximately 13,392 sq ft with loading access via 1 no. roller shutter door. The clear internal height is approximately 6m. * The subject property has a large office content of approximately 27,862 sq ft across three floors. The office accommodation is a mix of cellular and open plan. General specification includes a showroom facility, a mix of raised and concrete flooring, carpeted tiles, AC units, perimeter trunking, plastered and painted walls, suspended ceilings with recessed strip lighting and aluminium framed double glazed windows. There is also a large staff canteen. Toilet accommodation is provided on each floor. * The office is accessed via a full height glazed atrium and reception area. There is 1 x8 passenger lift to each floor. * The entire sits on a 2.2 acre regular shaped site which is accessed from Belgard Square East. There is a secure gated yard of approximately 0.30 acres. * There are also 81 car spaces provided around the perimeter of the building. * Planning was lodged in May 2022 (SHD3ABP-313606-22) demolition of the existing structure and the construction of a mixed-use residential development across 3 blocks including a podium over a basement, comprising 334 residential units of which 118 will be Build to Rent (BTR) residential units, with associated amenities and facilities across the development; 4 retail/café/restaurant units and 3 commercial spaces associated with the 3 live-work units, Childcare facility, 670 bicycle parking spaces, 117 car parking spaces at ground floor and basement level and communal space. * We understand that the scheme is at an advanced stage of planning with a decision overdue since Q4 2022 and it is presently with An Bord Pleané¡la for a decision.
Standard features
The local area
The local area
Local schools and transport
Learn more about what this area has to offer.
School Name | Distance | Pupils | |||
|---|---|---|---|---|---|
| School Name | The Adelaide And Meath Hospital | Distance | 610m | Pupils | 10 |
| School Name | St Mary's National School Tallaght | Distance | 790m | Pupils | 323 |
| School Name | St Dominic's National School | Distance | 920m | Pupils | 411 |
School Name | Distance | Pupils | |||
|---|---|---|---|---|---|
| School Name | St Mark's Junior School | Distance | 1.2km | Pupils | 464 |
| School Name | St Marks Senior Tallaght | Distance | 1.3km | Pupils | 492 |
| School Name | Scoil Maelruain Senior | Distance | 1.4km | Pupils | 388 |
| School Name | Scoil Maelruain Junior | Distance | 1.4km | Pupils | 379 |
| School Name | St Kevins Boys | Distance | 1.4km | Pupils | 277 |
| School Name | Abacas Special School For Children With Autism | Distance | 1.4km | Pupils | 30 |
| School Name | St. Kevin's Girls National School | Distance | 1.4km | Pupils | 253 |
School Name | Distance | Pupils | |||
|---|---|---|---|---|---|
| School Name | Old Bawn Community School | Distance | 740m | Pupils | 1032 |
| School Name | St Marks Community School | Distance | 1.3km | Pupils | 924 |
| School Name | Kingswood Community College | Distance | 1.7km | Pupils | 982 |
School Name | Distance | Pupils | |||
|---|---|---|---|---|---|
| School Name | Coláiste De Híde | Distance | 1.8km | Pupils | 267 |
| School Name | Firhouse Community College | Distance | 2.1km | Pupils | 824 |
| School Name | Tallaght Community School | Distance | 2.1km | Pupils | 828 |
| School Name | Killinarden Community School | Distance | 2.4km | Pupils | 508 |
| School Name | Firhouse Educate Together Secondary School | Distance | 2.5km | Pupils | 381 |
| School Name | St. Mac Dara's Community College | Distance | 2.9km | Pupils | 901 |
| School Name | St Aidan's Community School | Distance | 2.9km | Pupils | 561 |
Type | Distance | Stop | Route | Destination | Provider | ||||||
|---|---|---|---|---|---|---|---|---|---|---|---|
| Type | Bus | Distance | 50m | Stop | Belgard Square North | Route | W2 | Destination | The Square | Provider | Go-ahead Ireland |
| Type | Bus | Distance | 50m | Stop | Belgard Square North | Route | 27 | Destination | Jobstown | Provider | Dublin Bus |
| Type | Bus | Distance | 50m | Stop | Belgard Square North | Route | 65 | Destination | Ballymore | Provider | Dublin Bus |
Type | Distance | Stop | Route | Destination | Provider | ||||||
|---|---|---|---|---|---|---|---|---|---|---|---|
| Type | Bus | Distance | 50m | Stop | Belgard Square North | Route | 65 | Destination | Blessington | Provider | Dublin Bus |
| Type | Bus | Distance | 50m | Stop | Belgard Square North | Route | 77a | Destination | Citywest | Provider | Dublin Bus |
| Type | Bus | Distance | 50m | Stop | Belgard Square North | Route | 49n | Destination | Tallaght | Provider | Nitelink, Dublin Bus |
| Type | Bus | Distance | 50m | Stop | Belgard Square North | Route | 54a | Destination | Kiltipper | Provider | Dublin Bus |
| Type | Bus | Distance | 50m | Stop | Belgard Square North | Route | 65 | Destination | Ballyknockan | Provider | Dublin Bus |
| Type | Bus | Distance | 50m | Stop | Belgard Square North | Route | S6 | Destination | The Square | Provider | Go-ahead Ireland |
| Type | Bus | Distance | 50m | Stop | Belgard Square North | Route | S8 | Destination | Citywest | Provider | Go-ahead Ireland |
BER Details
BER No: 800754301
Energy Performance Indicator: 563.55 kWh/m2/yr
Statistics
- 29/09/2025Entered
- 3,041Property Views
Daft ID: 519590335
