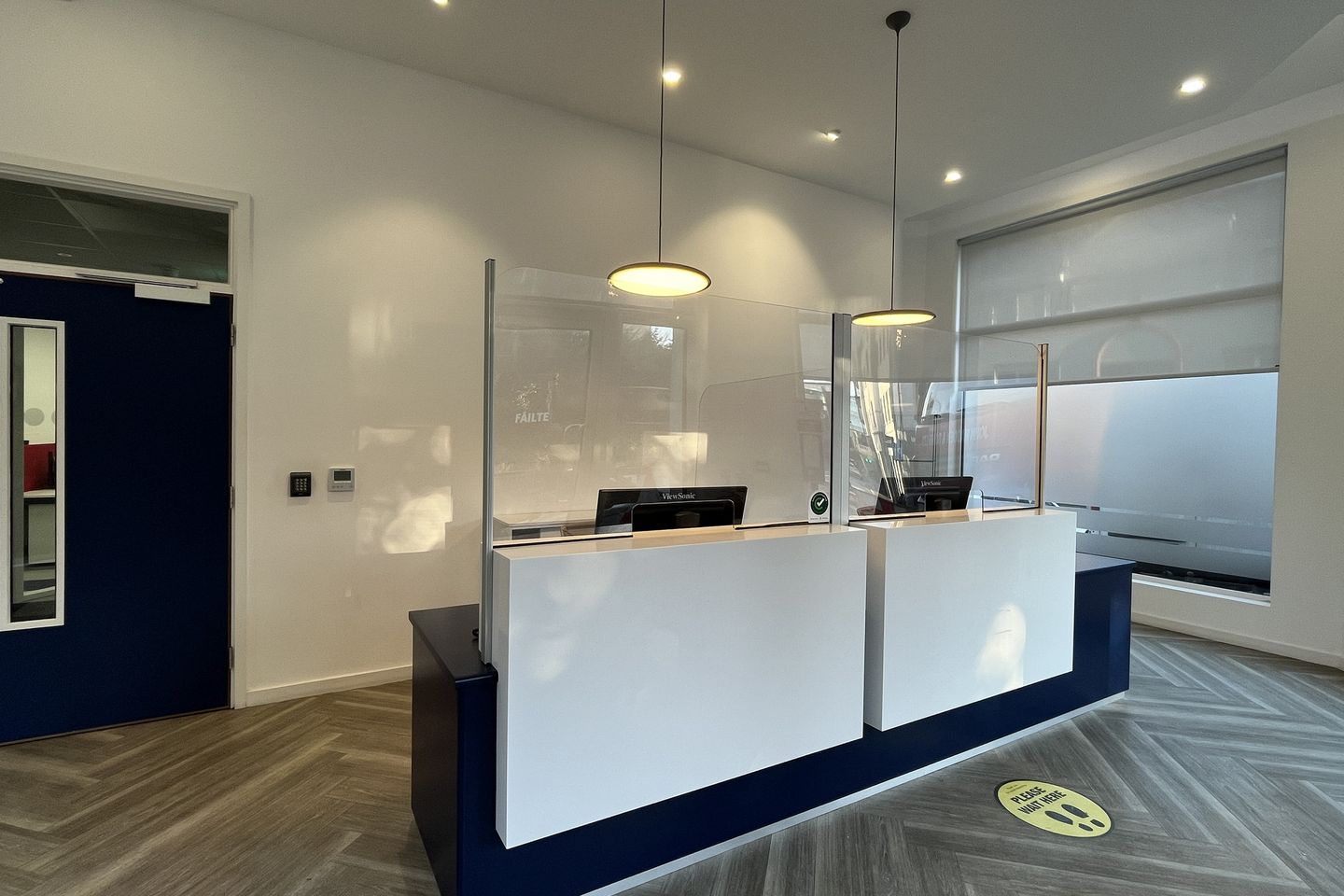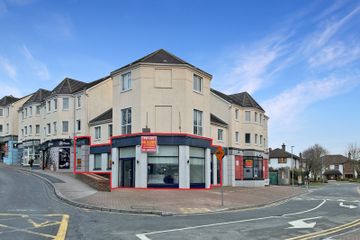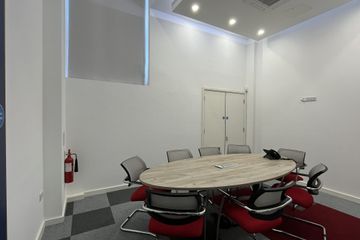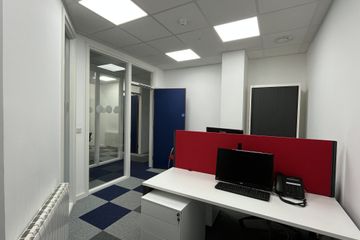


+3

7
Ground Floor Unit 8 Arus Guaire, Bothar Bhreandain Ui Either, Galway City Centre
Rent Negotiable
182 m²
Office Space
Property Overview
- Unit Price: €0.00 per sq. m per year
- Available From: Immediately
Description
- Overall Floor Area: 182 m²
TO LET
Ground Floor Unit 8, Arus Guaire, Bothar Bhreandain Ui Either, Galway City Centre
Location:
Unit 8 is a high profile ground floor office unit, situated at Arus Guaire, Bothar Bhreandain Ui Either, adjacent to Forster Street, College Road and Prospect Hill. Located in close proximity to Galway Coach Station, CIE Bus and Ceannt Rail Station, Hotels, Car Parks and within a short distance of Eyre Square. The location is one of the most accessible City Centre locations with rail and coach connections to large Co. Galway towns and Cities such as Dublin and Limerick. Nearby office buildings include One Galway Central, Fairgreen House, Geata na Cathrach and the Sean Duggan Centre which is currently home to The Department of Social Protection.
Galway city is an established university city (NUIG & Atlantic Technological University) and is the commercial capital of the West of Ireland. Galway city is an important centre for medical device companies and is home to Boston Scientific & Medtronic not to mention a plethora of successful indigenous Med Tech businesses. Hewlett Packard, Cisco, Genesys, Diligent are all situated in Galway. The city is home to the Galway Races, a week long annual event at Ballybrit race track at the end of July and is internationally recognised as a place of cultural importance
Description:
These imposing premises occupy a prime position in Galway City Centre, comprising accommodation extending to approximately 182 sq.m / 1,959 sq.ft arranged over the ground floor. Parking available
An opportunity to lease a self contained contemporary office space in this superb location configured to include large offices suitable for multiple occupancy, boardroom, kitchen area, WC's. The fit-out is to a high specification, incorporating plastered and painted walls, suspended ceilings, led lighting, air-conditioning, glazed partitions, with carpet tile floor finish.
Accommodation:
Unit 8 - c.1,959 sq.ft / 182 sq.m
For further information, please contact Philip Mullery, Mullery Auctioneers, 091-567275
Please Note:
Messrs. Mullery Auctioneers Ltd. for themselves and for the vendors or lessors of this property whose agents they are, give notice that:- (i) The particulars are set out as a general outline for the guidance of intending purchasers or lessees, and do not constitute, nor constitute part of, an offer or contract. (ii) All descriptions, dimensions, references to condition and necessary permissions for use and occupation, and other details are given in good faith and are believed to be correct, but any intending purchasers or tenants should not rely on them as statements or representations of fact but must satisfy themselves by inspection or otherwise as to the correctness of each of them (iii) No person in the employment of Messrs. Mullery Auctioneers Ltd. has any authority to make or give any representation or warranty whatever in relation to this property. (iv) We have not tested any apparatus, fixtures, fittings or services. Interested parties must undertake their own investigation into the working order of these items. (v) All measurements are approximate and photographs and maps provided are for guidance only. (vi) Prices quoted are exclusive of VAT (unless otherwise stated) and all negotiations are conducted on the basis that the purchaser/ lessee shall be liable for any VAT arising on the transactions. (vii) Where a Matterport Virtual Tour is provided, we do not accept any responsibility for the accuracy of the Matterport measurement tool. Interested parties must confirm these measurements themselves by inspection or otherwise. (viii) Where a floorplan is provided please note the following; Whilst every attempt has been made to ensure the accuracy of these floorplans, any measurements, position of doors, windows etc are approximate and no responsibility is taken for any error, omission or mis-statement. These plans are provided for illustrative purposes only and should be used as such. These plans are for guidance only and must not be relied upon as a statement of fact. Attention is drawn to this important notice.
Map
Map
BER Details

BER No: 800966939
Energy Performance Indicator: 369.72 kWh/m2/yr
Statistics
26/04/2024
Entered/Renewed
994
Property Views
Daft ID: 518948087


Philip Mullery
091 567275
