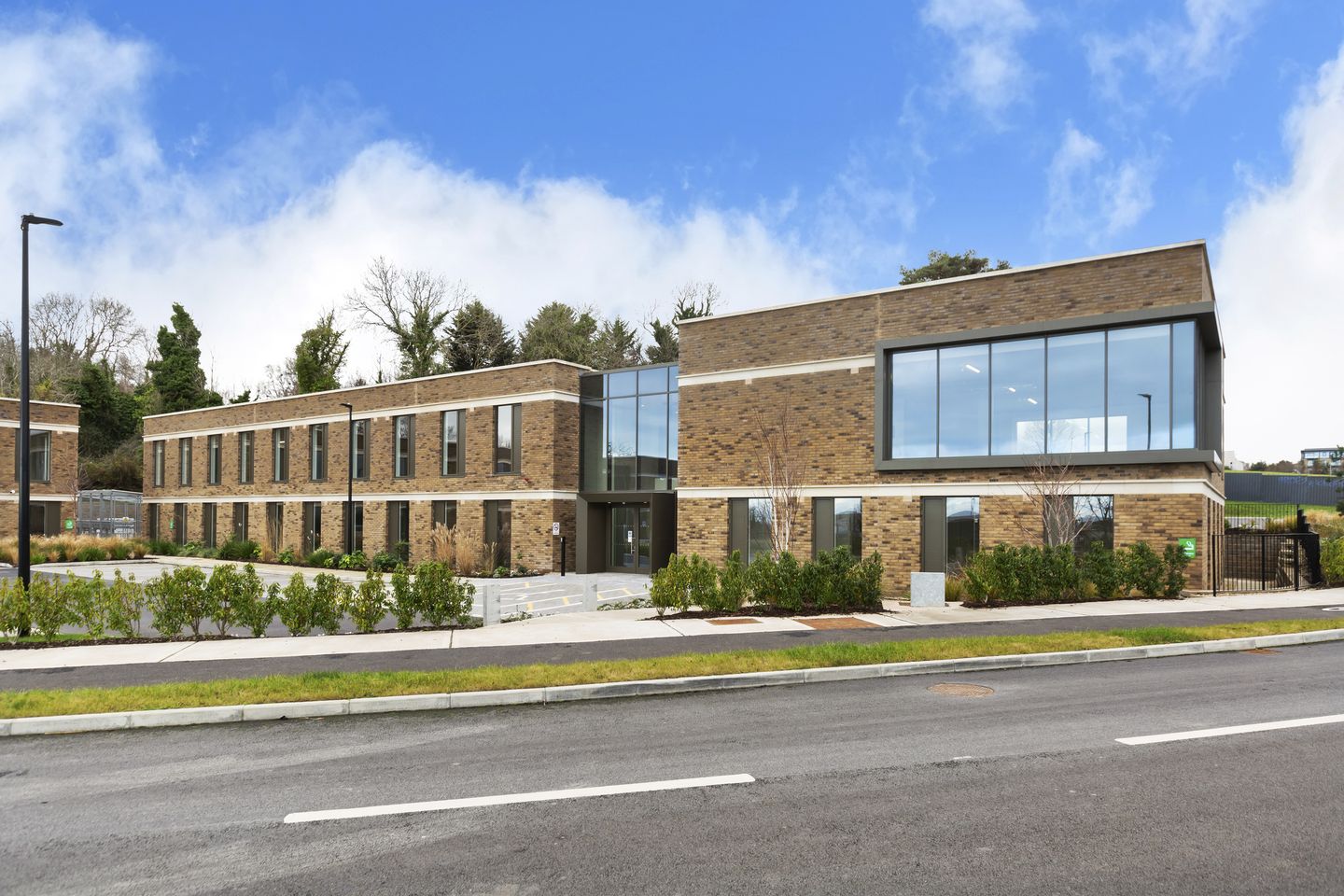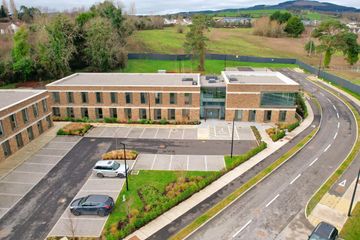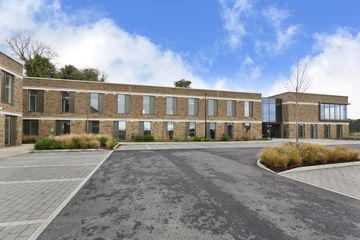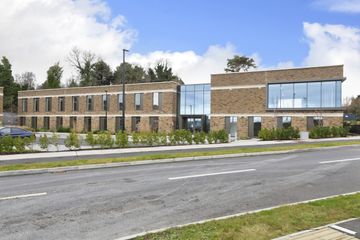



The Weaver Buildings, Charlesland, Greystones, Co. Wicklow
Rent Negotiable
- Unit Price:€0.00 per sq. m per year
- Available From:Immediately
About this property
Description
Located within easy cycling and driving distance of Greystones town centre, this newly-built, A-rated office building combines flexible, state-of-the-art facilities with an innovative, staff-centred approach to workplace design. Built by Cairn, the Weaver Building puts a strong emphasis on flexible yet efficient use of space. These cutting edge credentials are enhanced by a commuter-friendly location close to both Greystones DART station and the N11 national primary route. With its strong accessibility appeal, the property is ideally placed for employees traveling to and from there against the flow of Dublin-bound commuter traffic. The property is positioned just off the R774, a high standard modern road providing direct and rapid access between nearby N11 and Greystones town centre, within a new business campus which it shares with GRID (Greystones Regional Innovation District), a high spec business hub based in the property's sister building. Set out over two floors, the Weaver Building comprises 14,628 square feet (1,359 sq. m) of A-rated office space flooded by natural light streaming through floor-to-ceiling windows. Spacious and adaptable workspaces provide businesses with an ideal opportunity to create a tailored work environment to suit their own specific needs. The Weaver Building features an 'agile' layout that can accommodate significantly more people (over 270) than would a traditional office layout within the same space. Currently in Shell and Core, the building offers any prospective tenant a blank canvas to deliver one of the country's most modern and versatile work spaces outside of Dublin. At a time when businesses are increasingly looking to reduce their carbon footprints, the property has excellent environment credentials, with an A3 BER rating that puts sustainability at its very heart. Sustainable, impeccably designed and finished to the highest standards, the property is right at home in its natural Wicklow landscape. Available in a flexible Shell and Core, and ready for fit-out, this brand new office premises is the perfect for an evolving business with a growing workforce. LOCATION The Weaver Building is located right next to the recently completed Hawkins Wood residential development (also built by Cairn), in Charlesland on the southern side of Greystones. It is located close to the Ballynerrin Roundabout on R774, which provides rapid access to the nearby N11, putting the property within an approximate 45-minute drive of the city centre. It is eight minutes (3.7km) from Greystones DART station, while excellent cycle paths also connect to the town centre with its great selection of pubs, cafés, bistros, restaurants and amenities that make Greystones such a popular lifestyle choice. The surrounding area features many natural and leisure amenities, including Greystones Marina, 3 Gym and Leisure centres within walking distance, seaside walks, cycling paths an hiking trails with coastal and mountain views. Greystones has twice been the winner of a LivCom Award (the International Awards for Liveable Communities), first in 2008 and most recently in December 2021 when it was one of five towns from around the globe to be shortlisted for this prestigious accolade. ACCOMMODATION 14,628 square feet of grade A office workspace Set out over two floors, with lift accommodating up to 13 people Double-height reception area Floor-to-ceiling heights: 2.55 metres Fully Fitted modern Shower, Toilets and changing facilities on each floor 44 parking spaces 42 bike spaces KEY FEATURES Creative and innovative employee-centred design Bright and spacious workspaces Space to grow Flexible spaces that can be tailored for specific business needs and e adapted to evolving ways of working Accessible and convenient location makes for an attractive work-life balance SPECIFICATIONS Floor to concrete soffit height: 2.85m on the ground floor 2.775mm on the first floor Parking: Standalone covered secure cycle store with 42-long term spaces 10 short term open cycle spaces using Sheffield stand to the front of the building Car parking at ground floor level Total of 44 car parking spaces, including two electric car spaces and three accessible spaces. Provision also made for motorcycle parking Showers: Two dedicated showers, along with changing facilities, one located on each floor of the building Sustainability: A3 BER rating Energy efficient low-flow sanitary ware fitted throughout the building to ensure efficient water use Roofs and Ceilings: Each building has a fully accessible raised floor with a nominal depth of 145mm on the ground floor and 125mm on the first floor, which are allowed for with a 600 x 600 x 32mm metal based panel system with fire-rated cavity barriers. Exposed concrete soffit ceilings maximise height and space within each floor. Painting and Finishes: Timber office and interior doors with painted finishes Aluminum curtain walling to entrance lobby Projecting bay windows Interior walls painted plasterboard to the internal face of external walls, designed with free standing columns in fair faced concrete Fair faced concrete also used to office side of secondary stairs walls All other non-structural core walls are painted plasterboard The secondary stairs is finished in painted plasterboard to the internal walls Ceiling is painted concrete soffits as are the floors and stairs Balustrades is painted mild steel The walls are exposed concrete at main stairs and dry-lined at other circulation areas The guarding to the first floor landing has glazed balustrades with timber handrail Lift include stainless steel finishes, tiled floors, mirrors and feature lighting. Flooring and wall panels The main entrance floors are 1200 x 600 impressive porcelain matt finish floor tiles with Gradus entrance matwells The entrance area boast Equitone Linea feature wall panels Vescom Tonga feature wall covering around the lift shaft Bathrooms Premium bathrooms include Wenge coloured Duo WC cubicle system and white wall hung WCs Each bathroom fitted with white Kube wash basins, black wall mounted basin mixers and exposed matt black bottle traps Each bathroom displays a black natural herringbone feature wall behind vanity unit Full height mirrors in both the male and female WCs Heating and Ventilation Heating by hot water heat pump and radiators Ventilation is a combination of passive through vents and openable windows, and mechanical through ceiling diffusers VIEWING: By appointment only DIRECTIONS: For directions, simply input this Eircode into your preferred sat nav app on your smart phone: A63T9KI
The local area
The local area
Local schools and transport

Learn more about what this area has to offer.
School Name | Distance | Pupils | |||
|---|---|---|---|---|---|
| School Name | Kilcoole Primary School | Distance | 1.3km | Pupils | 575 |
| School Name | Greystones Community National School | Distance | 1.3km | Pupils | 411 |
| School Name | Delgany National School | Distance | 1.7km | Pupils | 207 |
School Name | Distance | Pupils | |||
|---|---|---|---|---|---|
| School Name | St Laurence's National School | Distance | 2.4km | Pupils | 673 |
| School Name | St Brigid's National School | Distance | 2.8km | Pupils | 389 |
| School Name | St Patrick's National School | Distance | 3.0km | Pupils | 407 |
| School Name | St Kevin's National School | Distance | 3.0km | Pupils | 458 |
| School Name | Greystones Educate Together National School | Distance | 3.4km | Pupils | 441 |
| School Name | Gaelscoil Na Gcloch Liath | Distance | 3.4km | Pupils | 256 |
| School Name | Woodstock Educate Together National School | Distance | 4.7km | Pupils | 117 |
School Name | Distance | Pupils | |||
|---|---|---|---|---|---|
| School Name | Greystones Community College | Distance | 1.2km | Pupils | 630 |
| School Name | Colaiste Chraobh Abhann | Distance | 2.4km | Pupils | 774 |
| School Name | St David's Holy Faith Secondary | Distance | 2.7km | Pupils | 772 |
School Name | Distance | Pupils | |||
|---|---|---|---|---|---|
| School Name | Temple Carrig Secondary School | Distance | 3.6km | Pupils | 946 |
| School Name | St. Kilian's Community School | Distance | 8.0km | Pupils | 416 |
| School Name | Pres Bray | Distance | 8.1km | Pupils | 649 |
| School Name | Loreto Secondary School | Distance | 8.7km | Pupils | 735 |
| School Name | St Thomas' Community College | Distance | 9.1km | Pupils | 14 |
| School Name | North Wicklow Educate Together Secondary School | Distance | 9.2km | Pupils | 325 |
| School Name | Coláiste Raithín | Distance | 9.4km | Pupils | 342 |
Type | Distance | Stop | Route | Destination | Provider | ||||||
|---|---|---|---|---|---|---|---|---|---|---|---|
| Type | Bus | Distance | 230m | Stop | Hawkins Wood | Route | L2 | Destination | Bray Station | Provider | Go-ahead Ireland |
| Type | Bus | Distance | 230m | Stop | Hawkins Wood | Route | L2 | Destination | Newcastle | Provider | Go-ahead Ireland |
| Type | Bus | Distance | 340m | Stop | Farrankelly | Route | X2 | Destination | Newcastle | Provider | Dublin Bus |
Type | Distance | Stop | Route | Destination | Provider | ||||||
|---|---|---|---|---|---|---|---|---|---|---|---|
| Type | Bus | Distance | 340m | Stop | Farrankelly | Route | X1 | Destination | Kilcoole | Provider | Dublin Bus |
| Type | Bus | Distance | 340m | Stop | Farrankelly | Route | L2 | Destination | Newcastle | Provider | Go-ahead Ireland |
| Type | Bus | Distance | 350m | Stop | Farrankelly | Route | X2 | Destination | Hawkins Street | Provider | Dublin Bus |
| Type | Bus | Distance | 350m | Stop | Farrankelly | Route | X1 | Destination | Hawkins Street | Provider | Dublin Bus |
| Type | Bus | Distance | 350m | Stop | Farrankelly | Route | L2 | Destination | Bray Station | Provider | Go-ahead Ireland |
| Type | Bus | Distance | 390m | Stop | Knockroe | Route | L2 | Destination | Newcastle | Provider | Go-ahead Ireland |
| Type | Bus | Distance | 390m | Stop | Knockroe | Route | L2 | Destination | Bray Station | Provider | Go-ahead Ireland |
A closer look
BER Details
Ad performance
- 27/01/2025Entered
- 3,950Property Views
Daft ID: 520710303
