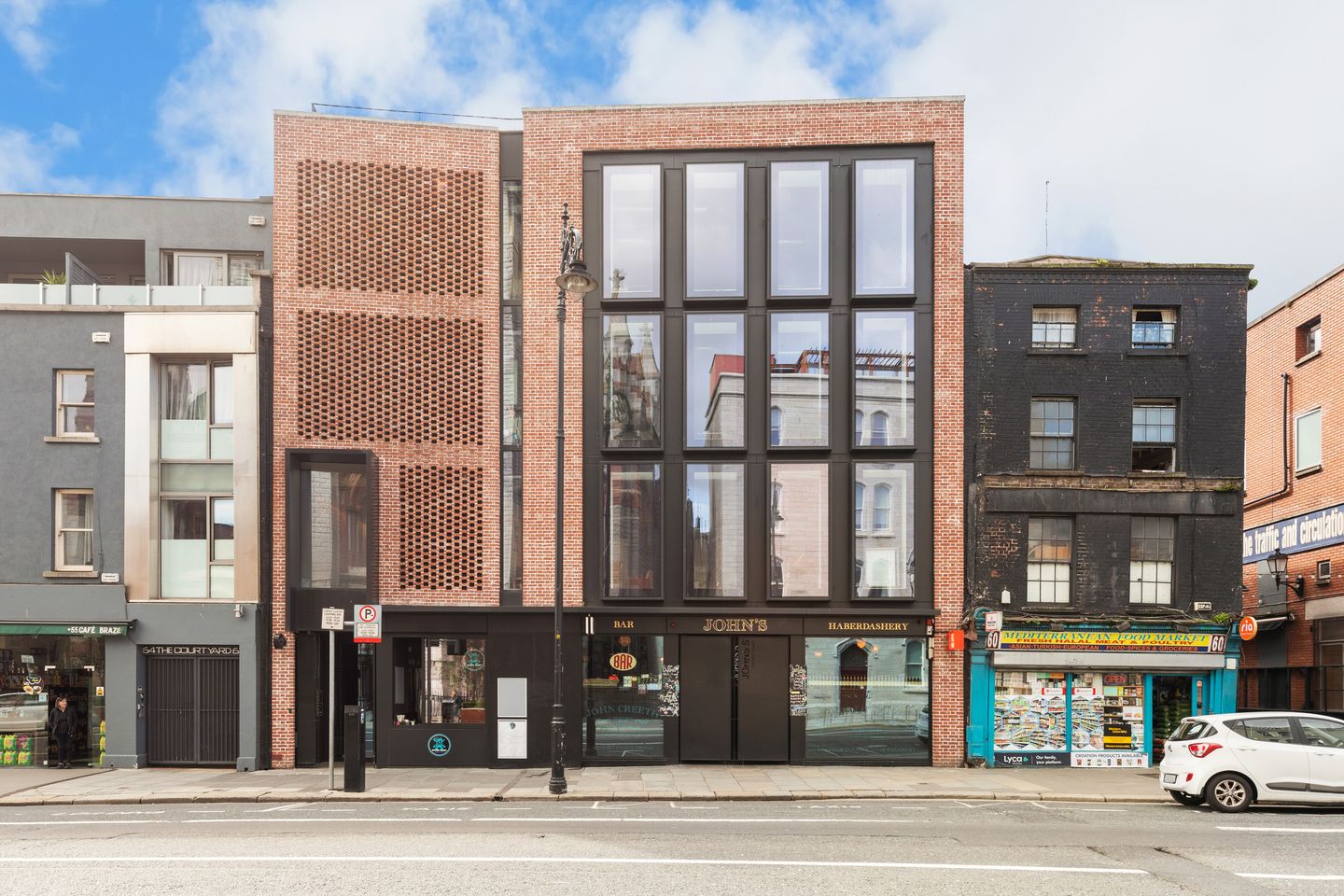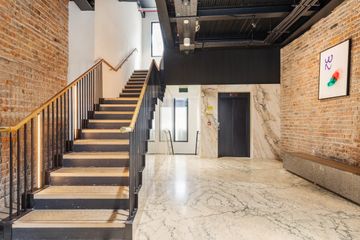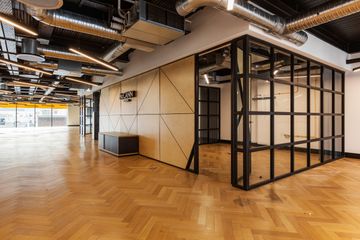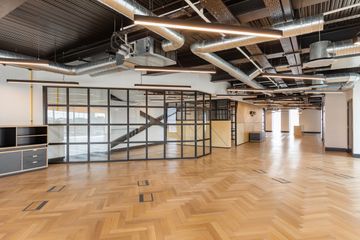


+5

9
Third Floor, 61 Thomas Street, Dublin 8
Rent Negotiable
339 m²
Office Space
Property Overview
- Unit Price: €0.00 per sq. m per year
- Available From: Immediately
Description
- Overall Floor Area: 339 m²
Location:
Thomas Street is a prime location for businesses seeking a thriving and convenient office environment. 61 Thomas Street is situated in the heart of one of Dublin City Centre's most commercially vibrant and progressive areas, where the modern and professional offices provide a paramount setting for a variety of companies.
The building is strategically positioned on Thomas Street to offer seamless connectivity to major transportation links and prominent business districts. 61 Thomas Street is a short 10 minute walk from the Smithfield Red LUAS Line, 1.5 km from Heuston Station, and is easily accessible by numerous bus routes.
The property's prime central location positions it in close proximity to an extensive range of amenities, including: The Four Courts, The Digital Hub, Guinness Storehouse, Vicar Street, Temple Bar, The Dublin City Council Planning Offices & the landmark Christchurch Cathedral.
Description:
The Third Floor of 61 Thomas Street captures a harmonious blend of heritage aspects and contemporary design to create a seamless fusion of sophistication and innovation. The heritage elements preserved throughout add a touch of history and character to the space, highlighting what Dublin 8 is all about.
Every detail on the floor has been carefully considered, which can be experienced as soon as you step on to the floor from the eight-person elevator or stairs. This is where you can access the impeccably designed bathrooms, thoughtfully situated to ensure accessibility and convenience for all. In addition to separate bathroom facilities for men and women, there is a unisex bathroom which promotes inclusivity, accommodating diverse needs and preferences. A fully accessibly restroom is also available, equipped with specialised facilities.
Contrasting against the rich heritage characteristics, the modern elements of the open floor space take centre stage, infusing the office with a vibrant energy and functionality. Sleek glass partitions separating three executive offices from the open space create a sense of transparency and collaboration, promoting an atmosphere of teamwork and creativity.
The colour palette is a thoughtful combination of timeless neutrals and bold accents, strategically chosen to compliment the office space, kitchenette and the exposed ceilings, developing a perfect balance between tradition and innovation.
With the addition of CAT-6 data wired below the laminated timber flooring, this seamlessly captivating office floor offers employees an exceptional work experience where they can thrive amidst the perfect balance.
Building Specification:
Raised access metal floors, with floor boxes wired for power & data cabling
Laminated timber flooring
2.7m floor to ceiling height with suspended PIR lighting
VRF air conditioning
1 x 8 person passenger lift
Kitchenette
Ladies, Gents, Disabled & Unisex Bathrooms
Shower facilities
Comms room
Map
Map
More about this Property
Local AreaNEW

Learn more about what this area has to offer.
School Name | Distance | Pupils | |||
|---|---|---|---|---|---|
| School Name | St Audoen's National School | Distance | 460m | Pupils | 190 |
| School Name | Francis St Cbs | Distance | 550m | Pupils | 170 |
| School Name | St. James's Primary School | Distance | 630m | Pupils | 300 |
School Name | Distance | Pupils | |||
|---|---|---|---|---|---|
| School Name | St Brigid's Primary School | Distance | 650m | Pupils | 236 |
| School Name | Canal Way Educate Together National School | Distance | 670m | Pupils | 395 |
| School Name | St Patrick's Cathedral Choir School | Distance | 770m | Pupils | 31 |
| School Name | Georges Hill School | Distance | 830m | Pupils | 131 |
| School Name | Scoil Na Mbrathar Boys Senior School | Distance | 850m | Pupils | 149 |
| School Name | Presentation Primary School | Distance | 910m | Pupils | 210 |
| School Name | South City Cns | Distance | 980m | Pupils | 137 |
School Name | Distance | Pupils | |||
|---|---|---|---|---|---|
| School Name | James' Street Cbs | Distance | 640m | Pupils | 180 |
| School Name | St Patricks Cathedral Grammar School | Distance | 790m | Pupils | 277 |
| School Name | Presentation College | Distance | 840m | Pupils | 152 |
School Name | Distance | Pupils | |||
|---|---|---|---|---|---|
| School Name | The Brunner | Distance | 890m | Pupils | 219 |
| School Name | St Josephs Secondary School | Distance | 1.0km | Pupils | 239 |
| School Name | Mount Carmel Secondary School | Distance | 1.3km | Pupils | 399 |
| School Name | Synge Street Cbs Secondary School | Distance | 1.4km | Pupils | 311 |
| School Name | Loreto College | Distance | 1.8km | Pupils | 570 |
| School Name | Larkin Community College | Distance | 1.8km | Pupils | 407 |
| School Name | Belvedere College S.j | Distance | 1.9km | Pupils | 1003 |
Type | Distance | Stop | Route | Destination | Provider | ||||||
|---|---|---|---|---|---|---|---|---|---|---|---|
| Type | Bus | Distance | 40m | Stop | Bridgefoot Street | Route | 123 | Destination | Kilnamanagh Rd | Provider | Dublin Bus |
| Type | Bus | Distance | 40m | Stop | Bridgefoot Street | Route | G1 | Destination | Red Cow Luas | Provider | Dublin Bus |
| Type | Bus | Distance | 40m | Stop | Bridgefoot Street | Route | G2 | Destination | Liffey Valley Sc | Provider | Dublin Bus |
Type | Distance | Stop | Route | Destination | Provider | ||||||
|---|---|---|---|---|---|---|---|---|---|---|---|
| Type | Bus | Distance | 40m | Stop | Bridgefoot Street | Route | 13 | Destination | Grange Castle | Provider | Dublin Bus |
| Type | Bus | Distance | 40m | Stop | Bridgefoot Street | Route | S2 | Destination | Irishtown | Provider | Dublin Bus |
| Type | Bus | Distance | 40m | Stop | Bridgefoot Street | Route | 69n | Destination | Saggart | Provider | Nitelink, Dublin Bus |
| Type | Bus | Distance | 40m | Stop | Bridgefoot Street | Route | 13 | Destination | Harristown | Provider | Dublin Bus |
| Type | Bus | Distance | 40m | Stop | Bridgefoot Street | Route | 123 | Destination | Marino | Provider | Dublin Bus |
| Type | Bus | Distance | 40m | Stop | Bridgefoot Street | Route | 123 | Destination | O'Connell Street | Provider | Dublin Bus |
| Type | Bus | Distance | 40m | Stop | Bridgefoot Street | Route | G1 | Destination | Spencer Dock | Provider | Dublin Bus |
Property Facilities
- Phone Lines
- Alarm
- Toilets
- Reception
- Meeting Rooms
- Kitchen Area
- Cat 6 Data Cabling
BER Details

Statistics
26/04/2024
Entered/Renewed
2,507
Property Views
Daft ID: 517140559


Amy Kerr
0871274246