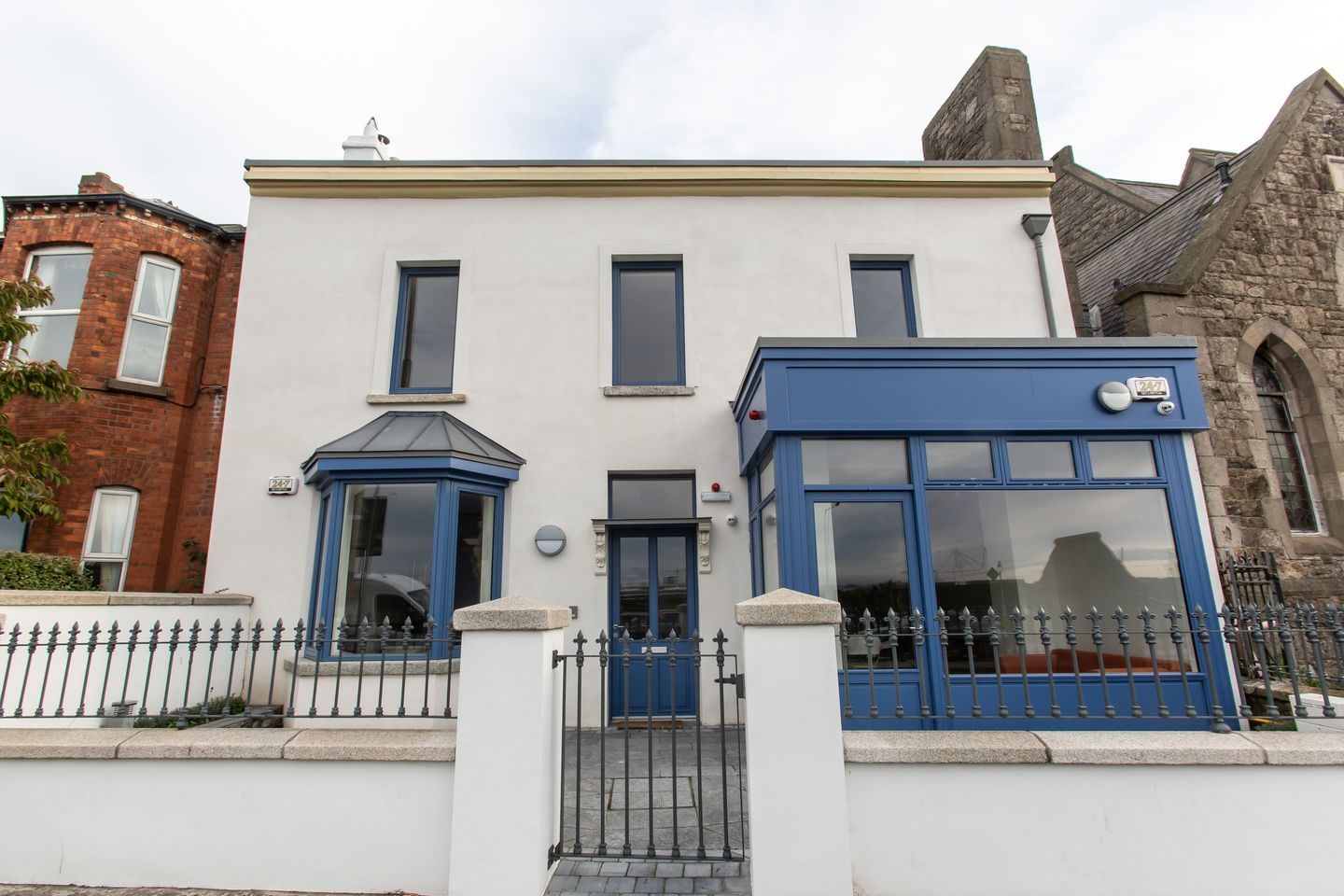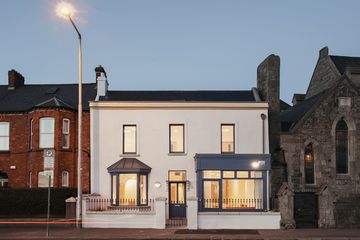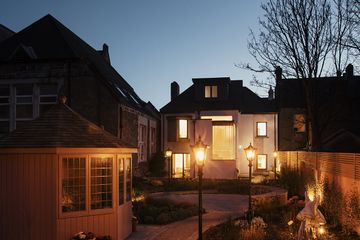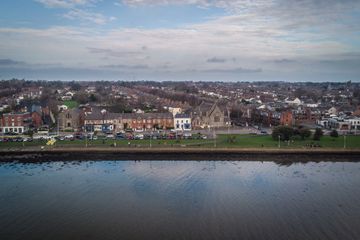



Tormay House, 70 Clontarf Road, Dublin 3, Clontarf, Dublin 3
€100,000 per year
- BER No:801074915
- Energy Performance:250.59 kWh/m2/yr
- Unit Price:€468.00 per sq. m per year
- Available From:Immediately
About this property
Description
Location Tormay House is an extremely unique and bespoke built office building that occupies a very high profile position on the Clontarf Road, with panoramic views overlooking Clontarf Road promenade, Dublin Bay and Eastpoint Business Park. This self-contained detached property is located adjacent to Clontarf Methodist Church on the corner of Saint Lawrence Road along a mixed terrace of residential red brick houses and some commercial properties. The area is very well serviced by public transport and there are several bus routes servicing the Clontarf Road (15, 42, 43, 104, 130) and the Howth Road (29, 31, 31a, 31b & 32) and the property is less than 750 metres from Clontarf Train Station. There are also 3 public car parks located close by which provide ample car spaces for visitors or staff that may be working from home with flexible office hours in the office, in addition to the dedicated cycle tracks along the Clontarf promenade to and from the city centre. The IFSC is less than 3km from Tormay House and O'Connell Street is 4km. This is an established office location for tenants in the nearby Seapoint Building and Eastpoint Business Park with over 50 companies and 6,000 employees and as a result, we understand that there is unrivalled high speed, secure, reliable data connectivity to this area. Amenities on the doorstep include West Wood Club, Fairview Park, Clontarf All Weather playing pitches, Clontarf promenade, Clontarf Baths, Clontarf Yacht, Tennis, Rugby and Cricket Clubs, Royal Dublin Championship Golf Club, St. Anne's Golf Club, St. Anne's park, etc. as well as numerous shops, cafes and restaurants. Description Tormay House is a magnificent 2 storey, self-contained detached modern office building with a beautifully landscaped garden and 3 surface car parking spaces with rear access through the laneway from Saint Lawrence Road. The landlord has carefully maintained and refurbished the original limestone building facade, entrance and architectural features of the old Tormay Post Office building. Behind the residential style facade there is a completely new bespoke office building with an internal lift. It has been specifically designed to accommodate a training centre but may suit a variety of other office users or medical use, subject to change of use planning permission if required, e.g. Solicitors, Accountants, IT, Marketing, Dental or Medical clinic. This landmark office building has been fitted out to an extremely high standard including an impressive reception area, generous corridors, fully fitted kitchen / canteen, 3 - 4 individual office / training rooms, a comms room and 3 bathrooms and a shower room. The interior has been cleverly designed to allow excellent natural light in through the rear stair core and into the office space throughout the day and it is fully air-conditioned. There is a large feature seminar room / training room at first floor level with high spec presentation equipment and a sound-proof concertina divide that provides bright and spacious open plan office space, which can be easily divided into 2 separate rooms by closing the partition. There is also ample roof and corridor space in the attic as well as roof lights, and a dormer window at the rear of the property, should a tenant choose to convert the attic space into a dormer office / meeting room. In addition to this, the plumbing, electrics and carpet are all in place in the attic space should a tenant look to expand into this area. There could also be potential for a tenant to enclose the immediate patio area with a pergola to create an inside /outside style breakout area. The garden extends to 40m and has been carefully designed and planted to provide a calm and relaxing tranquil environment and breakout area for staff. It includes an octagonal Summerhouse (3m diameter) which could be used for meetings / quiet space. Given the coastal location, panoramic sea views, high end bathroom and shower facilities, fully fitted kitchen, landscaped garden with breakout areas, bespoke fit out and very high quality design, excellent BER rating and new cycling corridor, Tormay House should appeal to office tenants and score well on an ESG and wellness rating. SUMMARY OF HISTORY Tormay House, as it is named today, is a landmark building steeped in history. It was originally a fishing cottage built circa 1790 when Clontarf was a small fishing village. Indentures and maps show that it was a holding of Lord Howth which was leased to a number of people over the centuries. It was extended and turned into a coach / boarding house in the early part of the 19th century and re-named Anna Villa. In 1879 Maria Tormay leased the building which was converted to a home with an adjacent Post Office that remained open and in the same family for close to 100 years and many locals in Clontarf will still remember it. In recent years the building was renovated sympathetically using modern technology combined with old methods such as lime rendering the front walls, to turn the beautiful old building into a state-of-the-art executive training facility and landscaped garden which offers wonderful tranquility and all modern facilities overlooking Dublin Bay and a stone's throw from Dublin City. Inventory of fit-out specification A detailed inventory of furniture, fixtures, fittings and equipment is available upon application Building Insurance Approx. 3,000 euro p.a. Services We understand that all mains services are available to the property. However, interested parties are required to satisfy themselves as to the adequacy of all services. Connectivity Aqua Comms Colt Verizon EU Networks CWC Vodafone Virgin Media M & M Comms KN Network Services Building Energy Rating (BER) BER B2. We estimate that this new building should have an A rating if solar panels are installed Zoning Z1 Sustainable Residential Neighbourhoods - Development Plan 2022 - 2028 To protect, provide and improve residential amenities. Commercial Rates Not yet rated as the building is rates exempt - training use. VAT We understand that VAT will be charged on the rental of this property.
The local area
The local area
Local schools and transport

Learn more about what this area has to offer.
School Name | Distance | Pupils | |||
|---|---|---|---|---|---|
| School Name | Howth Road National School | Distance | 680m | Pupils | 93 |
| School Name | Belgrove Infant Girls' School | Distance | 1.1km | Pupils | 203 |
| School Name | Belgrove Senior Boys' School | Distance | 1.1km | Pupils | 318 |
School Name | Distance | Pupils | |||
|---|---|---|---|---|---|
| School Name | St. Joseph's Primary School | Distance | 1.2km | Pupils | 115 |
| School Name | St Joseph's National School East Wall | Distance | 1.2km | Pupils | 225 |
| School Name | Central Remedial Clinic | Distance | 1.2km | Pupils | 83 |
| School Name | St Vincent De Paul Senior School | Distance | 1.3km | Pupils | 297 |
| School Name | Belgrove Senior Girls School | Distance | 1.3km | Pupils | 408 |
| School Name | St Vincent De Paul Infant School | Distance | 1.3km | Pupils | 354 |
| School Name | Belgrove Junior Boys School | Distance | 1.3km | Pupils | 310 |
School Name | Distance | Pupils | |||
|---|---|---|---|---|---|
| School Name | Mount Temple Comprehensive School | Distance | 830m | Pupils | 899 |
| School Name | Marino College | Distance | 1.0km | Pupils | 277 |
| School Name | Ardscoil Ris | Distance | 1.1km | Pupils | 560 |
School Name | Distance | Pupils | |||
|---|---|---|---|---|---|
| School Name | St. Joseph's Secondary School | Distance | 1.2km | Pupils | 263 |
| School Name | Holy Faith Secondary School | Distance | 1.3km | Pupils | 665 |
| School Name | St Paul's College | Distance | 2.0km | Pupils | 637 |
| School Name | Maryfield College | Distance | 2.0km | Pupils | 546 |
| School Name | St. David's College | Distance | 2.1km | Pupils | 505 |
| School Name | St. Mary's Secondary School | Distance | 2.1km | Pupils | 319 |
| School Name | Ringsend College | Distance | 2.1km | Pupils | 210 |
Type | Distance | Stop | Route | Destination | Provider | ||||||
|---|---|---|---|---|---|---|---|---|---|---|---|
| Type | Bus | Distance | 10m | Stop | Saint Lawrence Road | Route | 104 | Destination | Dcu Helix | Provider | Go-ahead Ireland |
| Type | Bus | Distance | 10m | Stop | Saint Lawrence Road | Route | 31n | Destination | Howth | Provider | Nitelink, Dublin Bus |
| Type | Bus | Distance | 10m | Stop | Saint Lawrence Road | Route | 130 | Destination | Castle Ave | Provider | Dublin Bus |
Type | Distance | Stop | Route | Destination | Provider | ||||||
|---|---|---|---|---|---|---|---|---|---|---|---|
| Type | Bus | Distance | 30m | Stop | Saint Lawrence Road | Route | 104 | Destination | Clontarf Station | Provider | Go-ahead Ireland |
| Type | Bus | Distance | 30m | Stop | Saint Lawrence Road | Route | 130 | Destination | Talbot Street | Provider | Dublin Bus |
| Type | Bus | Distance | 180m | Stop | Seaview Avenue | Route | 104 | Destination | Clontarf Station | Provider | Go-ahead Ireland |
| Type | Bus | Distance | 180m | Stop | Seaview Avenue | Route | 130 | Destination | Talbot Street | Provider | Dublin Bus |
| Type | Bus | Distance | 210m | Stop | Seaview Avenue | Route | 130 | Destination | Castle Ave | Provider | Dublin Bus |
| Type | Bus | Distance | 210m | Stop | Seaview Avenue | Route | 104 | Destination | Dcu Helix | Provider | Go-ahead Ireland |
| Type | Bus | Distance | 210m | Stop | Seaview Avenue | Route | 31n | Destination | Howth | Provider | Nitelink, Dublin Bus |
A closer look
BER Details
BER No: 801074915
Energy Performance Indicator: 250.59 kWh/m2/yr
Ad performance
- Date listed08/07/2025
- Views1,529
Daft ID: 522304092
