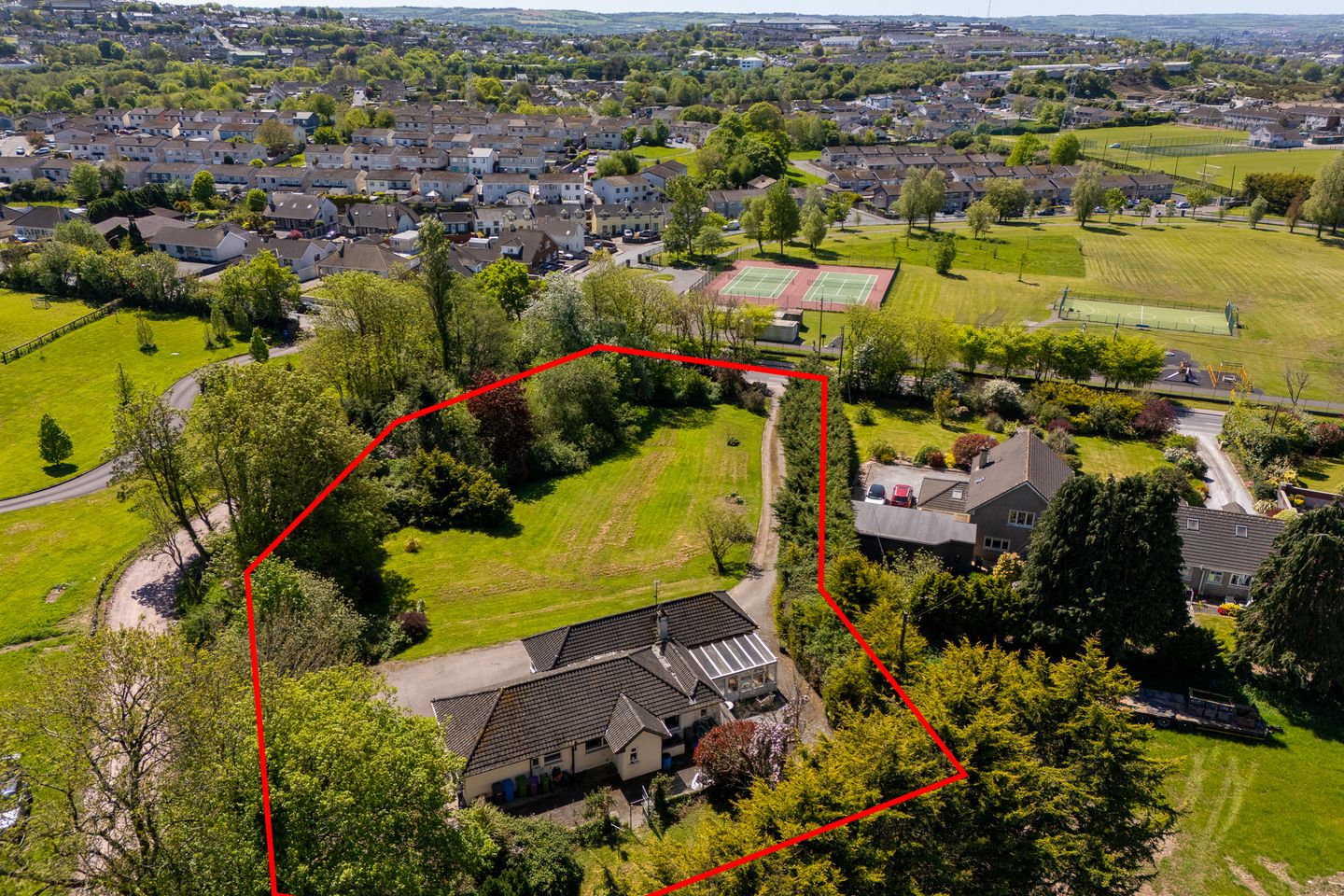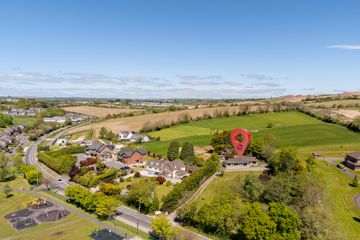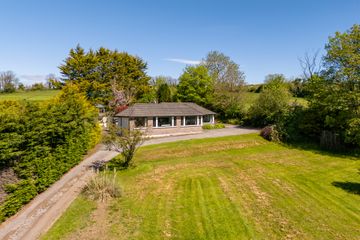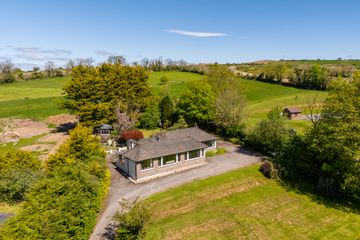



"Hazelwood", Ballyvolane, Co. Cork, T23K2XH
€445,000
- Selling Type:By Private Treaty
- BER No:118435965
- Energy Performance:308.2 kWh/m2/yr
- Available From:Immediately
About this property
Description
Garry O'Donnell of ERA Downey McCarthy Auctioneers is delighted to present to the market this superbly positioned, three bedroom detached bungalow situated on a substantial 1.16 acre site in the heart of Ballyvolane. The property offers obvious future development potential subject to planning permission or it could ideally transformed into a private exclusive family residence. Accommodation consists of reception hallway, living room, sun room, kitchen/dining area, utility room, three spacious double bedrooms, main family bathroom, two en suite bathrooms, and the main family bathroom. Accommodation The front of the property offer a spectacular front lawn area screened by mature trees and shrubs. The area is laid to lawn throughout. A gravel driveway leads from the main road to a parking area at the front of the property offering parking for 5-6 cars. The rear of the property is fully enclosed and is finished with a maintenance free tarmac finish. A large rear garden has been laid to lawn and there are block built stables located at the rear of the garden. The back garden is screened by mature trees. Rooms Reception Hallway - 1.45m x 6.8m A composite door with centre and side glass panelling allows access to the main reception hallway. The hallway features attractive parquet timber flooring, one centre light piece, one wall-mounted light piece, one radiator, two telephone points, and access to two walk-in storage areas. Steps from the area allow access to an open plan living/dining room. Living/Dining Room - 3.61m x 10.4m This superb room is flooded with natural light, with six windows overlooking the front and side of the property. The room has walnut laminate timber flooring, an open fireplace, one centre light piece, multiple wall-mounted light pieces and covings around the ceiling. A door from the room allows access to sun room at the rear of the property. Sun Room - 3.57m x 3.7m The sun room has tile flooring and double doors to the rear of the property. There are two wall-mounted light pieces, and one radiator. A door from here allows access to a storage area which has wall-mounted shelving. Kitchen/Dining - 3.91m x 3.6m The kitchen/dining area features floor and wall tiling throughout. The area has fitted units at eye and floor level in a U-shape with extensive worktop counter space and a large island unit. The kitchen offers a stainless steel sink, one window to the rear of the property, plumbing for a washing machine and dishwasher, space for a dryer, and space for an oven. There is one centre light piece, one radiator, and a door allowing access to the utility room. Utility Room - 1.36m x 1.76m The utility room has tile flooring, one window to the rear, and a PVC door allows access to the rear garden. There is one centre light piece, wall-mounted shelving, and multiple power points. Bedroom 1 - 5.45m x 3.12m A superb dual aspect double bedroom offers one window to the front of the property, and one window to the side, both including curtain rails and curtains. The room has carpet flooring, built-in storage space, one centre light piece, one large radiator, and multiple power points. A door allows access to the en suite bathroom. En Suite 1 - 2.33m x 0.8m The en suite bathroom features a three piece suite including a corner shower area incorporating a Triton T90 SR electric shower. There is one window to the rear, two light pieces, and wall and floor tiling. Bedroom 2 - 5.68m x 2.89m A large double bedroom has one window to the rear of the property, carpet flooring, one centre light piece, one large radiator, and multiple power points. Doors from the room allow access to a walk-in wardrobe, and an en suite bathroom. Walk-In Wardrobe - This walk in wardrobe offers extensive storage space with shelving and hanging facilities. En Suite 2 - 2.05m x 1.23m This en suite bathroom features a three piece suite including a double corner shower area. There is one window to the rear, one centre light piece, and tiling from floor to ceiling. Bedroom 3 - 3.61m x 3.1m Located off the living area, this double bedroom one window to the front of the property with carpet flooring, one centre light piece, one radiator and multiple power points. Bathroom - 3.48m x 4.47m The main family bathroom features a three piece suite and is finished with floor and wall tiling. There is one window to the rear, a large vanity area with integrated storage, one radiator, recessed spot lighting, multiple wall-mounted light pieces, and access to the hot press. Features Substantial 1.16 acre site with obvious future development potential subject to FPP Approx. 150 Sq. M. / 1,615 Sq. Ft. Built in 1968 BER E1 Oil fired central heating Three spacious double bedrooms Two en suite bathrooms Services - Mains Water & Septic Tank Adjacent to Dunnes Stores Shopping Centre Walking distance to local parks, supermarkets, bars, restaurants Easy access to North Ring Road network 5 minutes' drive to Cork city centre Located on the 207 bus route BER Details BER: E1 BER No.118435965 Energy Performance Indicator: 308.2 kWh/m²/yr Directions Please see Eircode T23 K2XH for directions. Disclaimer The above details are for guidance only and do not form part of any contract. They have been prepared with care but we are not responsible for any inaccuracies. All descriptions, dimensions, references to condition and necessary permission for use and occupation, and other details are given in good faith and are believed to be correct but any intending purchaser or tenant should not rely on them as statements or representations of fact but must satisfy himself / herself by inspection or otherwise as to the correctness of each of them. In the event of any inconsistency between these particulars and the contract of sale, the latter shall prevail. The details are issued on the understanding that all negotiations on any property are conducted through this office.
The local area
The local area
Local schools and transport

Learn more about what this area has to offer.
School Name | Distance | Pupils | |||
|---|---|---|---|---|---|
| School Name | Scoil Oilibhéir | Distance | 500m | Pupils | 495 |
| School Name | S N Mharcuis B | Distance | 1.1km | Pupils | 88 |
| School Name | St Patrick's Girls National School | Distance | 1.4km | Pupils | 134 |
School Name | Distance | Pupils | |||
|---|---|---|---|---|---|
| School Name | St Brendan's Girls National School | Distance | 1.4km | Pupils | 110 |
| School Name | St Patrick's Boys' School | Distance | 1.4km | Pupils | 166 |
| School Name | Gaelscoil An Ghoirt Álainn | Distance | 1.5km | Pupils | 375 |
| School Name | St Killians Spec Sch | Distance | 1.6km | Pupils | 102 |
| School Name | Scoil Eanna | Distance | 1.7km | Pupils | 72 |
| School Name | St. Paul's School | Distance | 1.8km | Pupils | 92 |
| School Name | Bonnington Special School | Distance | 1.8km | Pupils | 130 |
School Name | Distance | Pupils | |||
|---|---|---|---|---|---|
| School Name | St. Aidan's Community College | Distance | 680m | Pupils | 329 |
| School Name | Mayfield Community School | Distance | 1.1km | Pupils | 345 |
| School Name | St Patricks College | Distance | 1.4km | Pupils | 201 |
School Name | Distance | Pupils | |||
|---|---|---|---|---|---|
| School Name | Christian Brothers College | Distance | 2.1km | Pupils | 912 |
| School Name | Gaelcholáiste Mhuire | Distance | 2.3km | Pupils | 683 |
| School Name | St. Angela's College | Distance | 2.3km | Pupils | 608 |
| School Name | St Vincent's Secondary School | Distance | 2.4km | Pupils | 256 |
| School Name | North Monastery Secondary School | Distance | 2.4km | Pupils | 283 |
| School Name | Nano Nagle College | Distance | 2.5km | Pupils | 136 |
| School Name | Cork College Of Commerce | Distance | 3.0km | Pupils | 27 |
Type | Distance | Stop | Route | Destination | Provider | ||||||
|---|---|---|---|---|---|---|---|---|---|---|---|
| Type | Bus | Distance | 110m | Stop | Kempton Park | Route | 207 | Destination | Ballyvolane | Provider | Bus Éireann |
| Type | Bus | Distance | 420m | Stop | Ashgrove Villas | Route | 207 | Destination | Ballyvolane | Provider | Bus Éireann |
| Type | Bus | Distance | 510m | Stop | Ballyvolane | Route | 207 | Destination | Donnybrook | Provider | Bus Éireann |
Type | Distance | Stop | Route | Destination | Provider | ||||||
|---|---|---|---|---|---|---|---|---|---|---|---|
| Type | Bus | Distance | 510m | Stop | Ballyvolane | Route | 207 | Destination | St. Patrick Street | Provider | Bus Éireann |
| Type | Bus | Distance | 520m | Stop | Clonard | Route | 207 | Destination | Donnybrook | Provider | Bus Éireann |
| Type | Bus | Distance | 520m | Stop | Clonard | Route | 207 | Destination | St. Patrick Street | Provider | Bus Éireann |
| Type | Bus | Distance | 520m | Stop | Clonard | Route | 201 | Destination | Lotabeg | Provider | Bus Éireann |
| Type | Bus | Distance | 530m | Stop | Clonard | Route | 201 | Destination | University Hospital | Provider | Bus Éireann |
| Type | Bus | Distance | 530m | Stop | Brookwood | Route | 207 | Destination | Ballyvolane | Provider | Bus Éireann |
| Type | Bus | Distance | 560m | Stop | Glenheights Park | Route | 207 | Destination | Ballyvolane | Provider | Bus Éireann |
BER Details
BER No: 118435965
Energy Performance Indicator: 308.2 kWh/m2/yr
Statistics
- 11/11/2025Entered
- 3,134Property Views
Daft ID: 521788987
