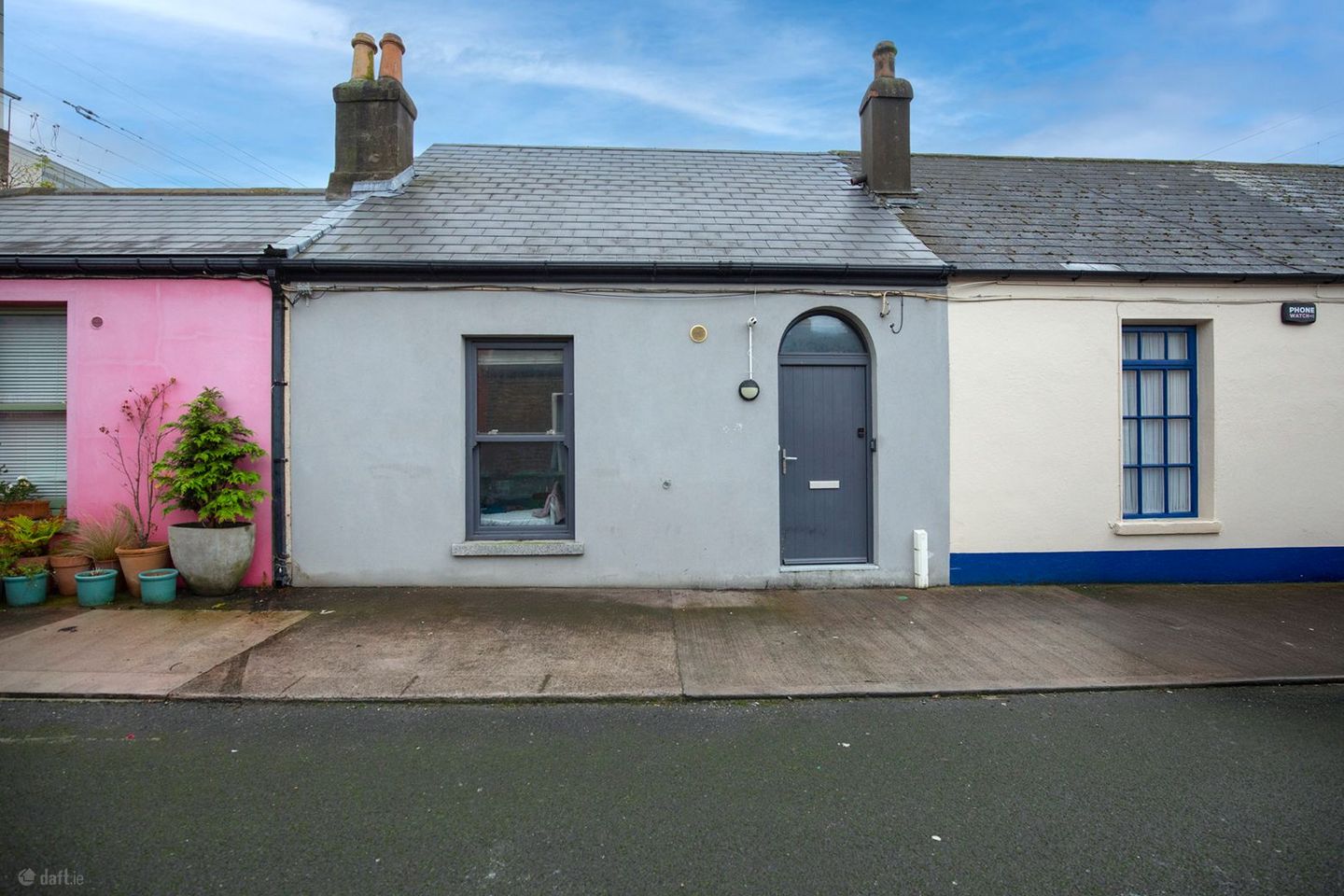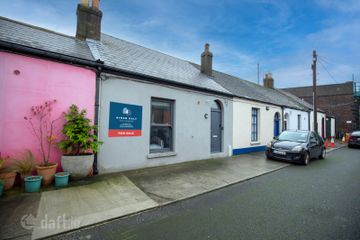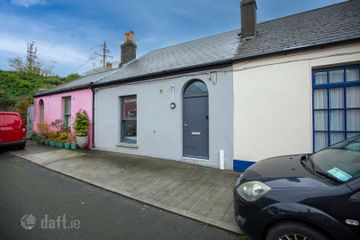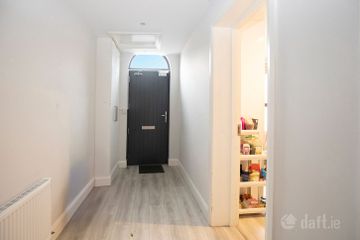



25 Bessborough Avenue, Dublin 3, Ballybough, Dublin 3, D03PT63
€715,000
- Selling Type:By Private Treaty
- Available From:Immediately
About this property
Description
Aidan Daly Auctioneers.... have great pleasure in offering a unique opportunity to acquire this investment/residential property with extended double story return to the rear. The charm of this property is that the layout can be configured to suit either an investor looking for a high yield or a residential homeowner. The property comprises of 6 bedrooms and 3 bathrooms and is located within a 10 minutes’ walk from the city centre. Beautifully maintained with great attention to detail and presented in superb condition with a high-quality specification throughout. The exceedingly bright interiors extend to 171.6sq.m. Stylishly appointed, the well balanced accommodation comprises of rooms of generous dimensions and are cleverly designed to enjoy this stunning property. This property is in a mature cul-de-sac of Bessborough Avenue, just off North Strand Road (200 yards), which offers convenient access to the city centre, IFSC, Eastpoint business park and the Dublin docklands. Westwood gym, Clontarf promenade and Fairview Park within walking distance to Croke Park and the 3Arena. Transport bus, dart/train and LUAS services from Fairview and Connolly Stations. There is a wide selection of creches, pre-schools, primary and secondary schools to choose from. The accommodation comprises of the ground floor with impressive bright entrance hall leading to two spacious bedrooms. The first room is a double bedroom with built in wardrobes, has wooden flooring and a double-glazed PVC sash window. The second bedroom is also a double room with built in wardrobes, wooden floors, it is bright and spacious with access to a wooden decked courtyard. Moving down from the second bedroom you walk through the hallway to a bathroom that is fully tiled, with bath and electric shower. Beside the bathroom is bedroom three which is a double bedroom with wooden floor. At the end of the hallway is the kitchen, with fully fitted floor and wall units, integrated cooker, hob and dishwasher. The kitchen has space for a large table and seating area; it also has access to the rear garden which has been decked. Moving on to the first floor you arrive at bedroom five which is a double bedroom that has wooden flooring and a double-glazed PVC window and is also en-suite. The en-suite is fully tiled with an electric shower. Bedroom four is at the rear of the first floor and is a double room with wooden flooring and a double-glazed PVC window. Up the stairs to the attic conversion is the sixth bedroom which is a double room with wooden floors and PVC Velux windows. The third bathroom is on the top floor which is fully tiled with a bath, electric shower and a double-glazed PVC window. ACCOMMODATION Ground floor Entrance Hallway 5.42m. x 1.58m. Wooden floors Bedroom 1 4.05m. x 3.35m. double bedroom, wooden floors, built in wardrobe , double glazed PVC sash window Bedroom 2 4.06m. x 3.92m. double bedroom, wooden floors, built in wardrobe, double glazed PVC door to courtyard. Bathroom 2.16m. x 1.64m. fully tiled, bath with electric shower, double glazed PVC window Bedroom 3 3.40m x 3.01m. double bedroom, wooden floors, built in wardrobe, double glazed PVC window Hallway 6.89m. X 1.39m. wooden floor with space for washing machine and dryer Kitchen cum dining room 5.42m. X 4.40m. fully fitted units with integrated dishwasher, oven and hob. double glazed french doors First floor Landing 5.44m x 6.70m wooden floors and stairs are carpeted Bedroom 5 3.91m. X 3.55m. double bedroom, wooden floors, fully tiled en-suite with electric shower. Double glazed PVC window Bedroom 4 5.00m. X 3.92m. double bedroom, wooden floors, double glazed PVC window. 2nd floor Bedroom 6 5.44m x 3.15m. double bedroom, wooden floors, 2 x double glazed PVC Velux windows Bathroom 2.65m. X1.78m fully tiled, bath with electric shower, double glazed PVC window Landing 3.55m. X 2.37m. wooden floors and stairs are carpeted
The local area
The local area
Local schools and transport

Learn more about what this area has to offer.
School Name | Distance | Pupils | |||
|---|---|---|---|---|---|
| School Name | St Columba's National School | Distance | 290m | Pupils | 91 |
| School Name | St Laurence O'Toole Special School | Distance | 350m | Pupils | 20 |
| School Name | Laurence O'Toole Senior Boys School | Distance | 420m | Pupils | 74 |
School Name | Distance | Pupils | |||
|---|---|---|---|---|---|
| School Name | North William St Girls | Distance | 420m | Pupils | 212 |
| School Name | St Vincent's Boys School | Distance | 430m | Pupils | 89 |
| School Name | St Laurence O'Toole's National School | Distance | 480m | Pupils | 177 |
| School Name | O'Connell Primary School | Distance | 740m | Pupils | 155 |
| School Name | St Joseph's National School East Wall | Distance | 810m | Pupils | 225 |
| School Name | An Taonad Reamhscoil | Distance | 810m | Pupils | 93 |
| School Name | Rutland National School | Distance | 820m | Pupils | 153 |
School Name | Distance | Pupils | |||
|---|---|---|---|---|---|
| School Name | O'Connell School | Distance | 710m | Pupils | 215 |
| School Name | St. Joseph's Secondary School | Distance | 1.1km | Pupils | 263 |
| School Name | Marino College | Distance | 1.1km | Pupils | 277 |
School Name | Distance | Pupils | |||
|---|---|---|---|---|---|
| School Name | Larkin Community College | Distance | 1.2km | Pupils | 414 |
| School Name | Belvedere College S.j | Distance | 1.4km | Pupils | 1004 |
| School Name | C.b.s. Westland Row | Distance | 1.6km | Pupils | 202 |
| School Name | Ardscoil Ris | Distance | 1.6km | Pupils | 560 |
| School Name | Rosmini Community School | Distance | 1.7km | Pupils | 111 |
| School Name | Ringsend College | Distance | 1.8km | Pupils | 210 |
| School Name | Mount Temple Comprehensive School | Distance | 1.8km | Pupils | 899 |
Type | Distance | Stop | Route | Destination | Provider | ||||||
|---|---|---|---|---|---|---|---|---|---|---|---|
| Type | Bus | Distance | 170m | Stop | West Road | Route | 53 | Destination | Talbot Street | Provider | Dublin Bus |
| Type | Bus | Distance | 200m | Stop | North Strand Road | Route | 130 | Destination | Talbot Street | Provider | Dublin Bus |
| Type | Bus | Distance | 200m | Stop | North Strand Road | Route | 31n | Destination | Howth | Provider | Nitelink, Dublin Bus |
Type | Distance | Stop | Route | Destination | Provider | ||||||
|---|---|---|---|---|---|---|---|---|---|---|---|
| Type | Bus | Distance | 230m | Stop | Crescent Gardens | Route | 53 | Destination | Dublin Ferryport | Provider | Dublin Bus |
| Type | Bus | Distance | 280m | Stop | Nottingham Street | Route | 130 | Destination | Castle Ave | Provider | Dublin Bus |
| Type | Bus | Distance | 290m | Stop | Newcomen Bridge | Route | 27b | Destination | Harristown | Provider | Dublin Bus |
| Type | Bus | Distance | 290m | Stop | Newcomen Bridge | Route | 27b | Destination | Coolock Lane | Provider | Dublin Bus |
| Type | Bus | Distance | 290m | Stop | Newcomen Bridge | Route | 53 | Destination | Dublin Ferryport | Provider | Dublin Bus |
| Type | Bus | Distance | 290m | Stop | Newcomen Bridge | Route | 27a | Destination | Blunden Drive | Provider | Dublin Bus |
| Type | Bus | Distance | 290m | Stop | Newcomen Bridge | Route | 6 | Destination | Howth Station | Provider | Dublin Bus |
BER Details
Ad performance
- Date listed11/11/2025
- Views1,760
Daft ID: 524007431
