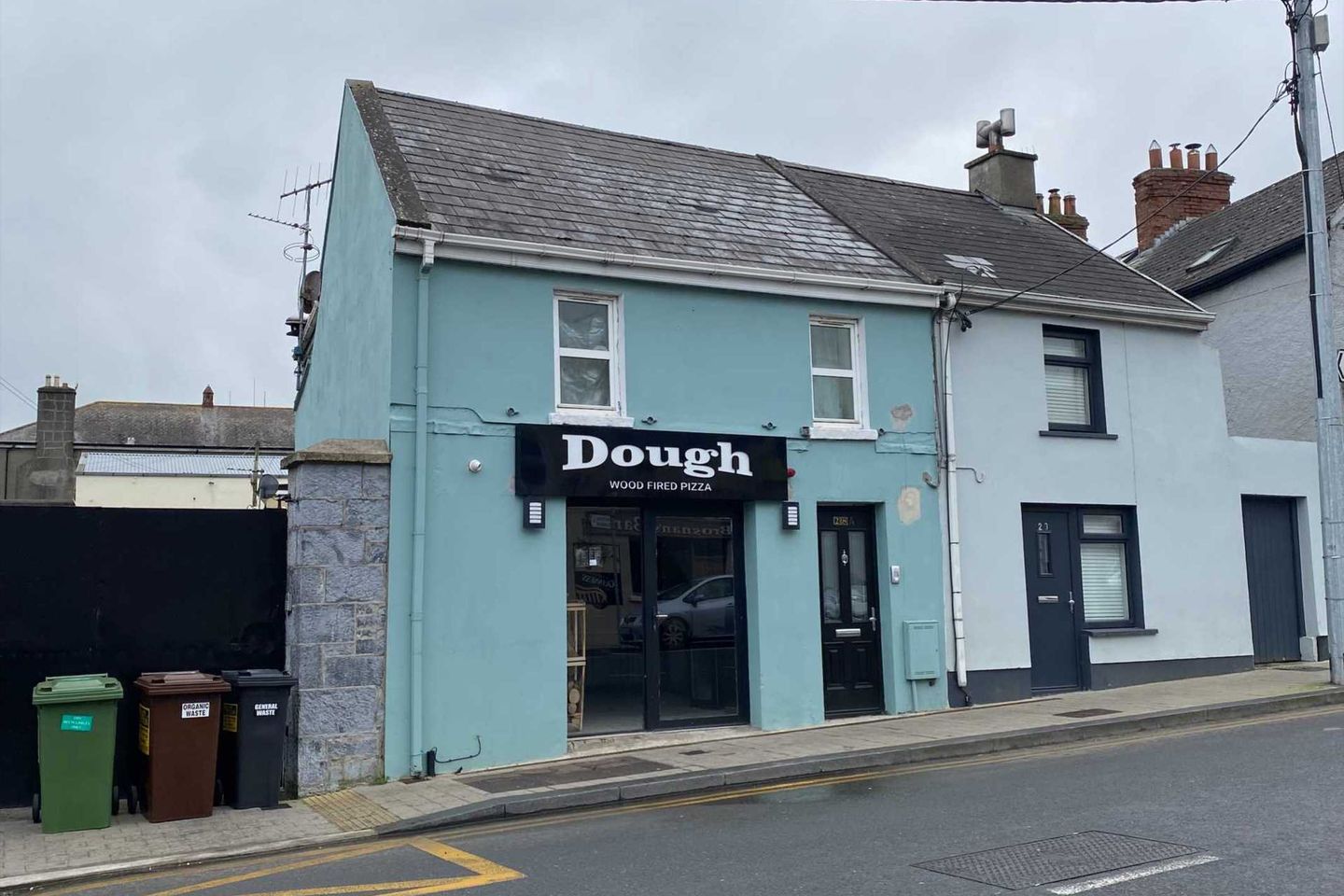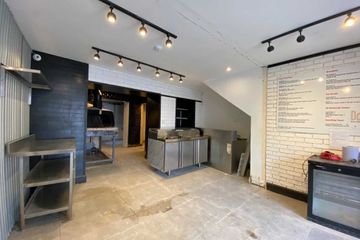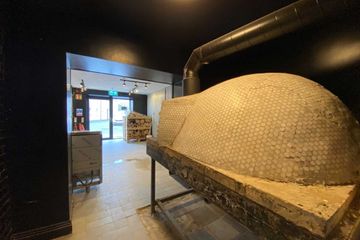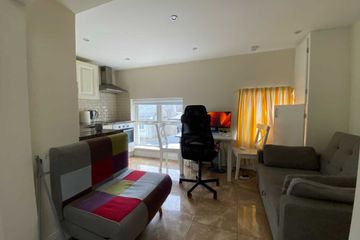


+10

14
28 Lower Gate Street, Cashel E25 CT91, Cashel, Co. Tipperary, E25CT91
€150,000
SALE AGREED83 m²
Investment Property
Property Overview
- Available From: Immediately
Description
- Overall Floor Area: 83 m²
Brought to the market by PF Quirke & Co. Ltd is No. 28 Lower Gate Street, Cashel. This property offers an excellent opportunity at a low budget, to gain a foothold in Cashel town centre. Cashel is expanding rapidly and has a very strong tourist trade. The property comprises of a commercial unit at ground floor, formerly in use as a Pizza Parlour. It is still partially fitted as a Pizza Parlour and is being sold as seen. Accommodation here includes the commercial space to the front, the service area and kitchen in the centre, with storage and staff facilities to the rear. Overhead is a two bedroom apartment which incorporates and open plan kitchen/living room, two bedrooms and a bathroom. The property is in good condition throughout although in need of further works prior to trading. The residential is occupied and being sold with an excellent tenant in situ. The ground floor is vacant. This is an ideal opportunity to purchase a good investment property in a great location. We recommend early inspection.
Accommodation
Front Commercial Space - 4.98m (16'4") x 4.64m (15'3") : 23.11 sqm (249 sqft)
Zinc wall converge, tile floor, tiled back wall
Middle Section - 2.03m (6'8") x 3m (9'10") : 6.09 sqm (66 sqft)
Pizza Oven, tiled floor
Kitchen area - 2.11m (6'11") x 2.06m (6'9") : 4.35 sqm (47 sqft)
Sink, concrete floor, storage units
W.C. - 0.95m (3'1") x 2.34m (7'8") : 2.22 sqm (24 sqft)
Concrete floor, sink, toilet
Back storage area - 2.78m (9'1") x 2.86m (9'5") : 7.95 sqm (86 sqft)
Large commercial fridge, concrete floor
Insulated wall
Entrance Hallway - 0.89m (2'11") x 2.94m (9'8") : 2.62 sqm (28 sqft)
Stairs
Kitchen/Dining Room - 4.58m (15'0") x 4.32m (14'2") : 19.79 sqm (213 sqft)
Tile floor, Tile splashback,
Bedroom 1 - 3.35m (11'0") x 2.09m (6'10") : 7.00 sqm (75 sqft)
Wood floor, built-in wardrobe
Bedroom 2 - 3.04m (10'0") x 2.53m (8'4") : 7.69 sqm (83 sqft)
Wood floor,
Bathroom - 1.56m (5'1") x 1.27m (4'2") : 1.98 sqm (21 sqft)
Shower, tiled floor + wall
Note:
Please note we have not tested any apparatus, fixtures, fittings, or services. Interested parties must undertake their own investigation into the working order of these items. All measurements are approximate and photographs provided for guidance only.
Features
Excellent investor/owner occupier opportunity , Mixed use commercial/residential , Great central location,investment opportunity
Map
Map
More about this Property
Local AreaNEW

Learn more about what this area has to offer.
School Name | Distance | Pupils | |||
|---|---|---|---|---|---|
| School Name | Cormaic Special School | Distance | 100m | Pupils | 226 |
| School Name | Cashel Boys National School | Distance | 780m | Pupils | 274 |
| School Name | St John The Baptist Girls School | Distance | 810m | Pupils | 308 |
School Name | Distance | Pupils | |||
|---|---|---|---|---|---|
| School Name | The Deanery School | Distance | 870m | Pupils | 37 |
| School Name | Scoil Aonghusa | Distance | 950m | Pupils | 140 |
| School Name | Dualla National School | Distance | 5.8km | Pupils | 91 |
| School Name | Golden National School | Distance | 6.2km | Pupils | 97 |
| School Name | Boherlahan National School | Distance | 6.2km | Pupils | 109 |
| School Name | Rosegreen National School | Distance | 6.7km | Pupils | 137 |
| School Name | Ballytarsna National School | Distance | 7.8km | Pupils | 91 |
School Name | Distance | Pupils | |||
|---|---|---|---|---|---|
| School Name | Cashel Community School | Distance | 730m | Pupils | 914 |
| School Name | Rockwell College | Distance | 6.4km | Pupils | 517 |
| School Name | Patrician Presentation | Distance | 14.1km | Pupils | 203 |
School Name | Distance | Pupils | |||
|---|---|---|---|---|---|
| School Name | Colaiste Dun Iascaigh | Distance | 15.1km | Pupils | 843 |
| School Name | Scoil Ruain | Distance | 15.8km | Pupils | 388 |
| School Name | St. Ailbe's School | Distance | 18.4km | Pupils | 564 |
| School Name | St. Anne's Secondary School | Distance | 18.8km | Pupils | 300 |
| School Name | The Abbey School | Distance | 18.9km | Pupils | 332 |
| School Name | Ursuline Secondary School | Distance | 19.0km | Pupils | 814 |
| School Name | C.b.s. Thurles | Distance | 19.1km | Pupils | 557 |
Type | Distance | Stop | Route | Destination | Provider | ||||||
|---|---|---|---|---|---|---|---|---|---|---|---|
| Type | Bus | Distance | 320m | Stop | Cashel | Route | 394 | Destination | Gladstone Street | Provider | Bernard Kavanagh & Sons |
| Type | Bus | Distance | 320m | Stop | Cashel | Route | 245x | Destination | Cork | Provider | Bus Éireann |
| Type | Bus | Distance | 320m | Stop | Cashel | Route | 828 | Destination | Cashel | Provider | Tfi Local Link Tipperary |
Type | Distance | Stop | Route | Destination | Provider | ||||||
|---|---|---|---|---|---|---|---|---|---|---|---|
| Type | Bus | Distance | 320m | Stop | Cashel | Route | 332 | Destination | Limerick Bus Station | Provider | Bus Éireann |
| Type | Bus | Distance | 320m | Stop | Cashel | Route | 855 | Destination | Limerick Junction | Provider | Tfi Local Link Tipperary |
| Type | Bus | Distance | 320m | Stop | An Caiseal | Route | 855 | Destination | Limerick Junction | Provider | Tfi Local Link Tipperary |
| Type | Bus | Distance | 350m | Stop | Cashel | Route | 245x | Destination | Dublin | Provider | Bus Éireann |
| Type | Bus | Distance | 350m | Stop | Cashel | Route | 332 | Destination | Cashel | Provider | Bus Éireann |
| Type | Bus | Distance | 350m | Stop | Cashel | Route | 828 | Destination | Urlingford | Provider | Tfi Local Link Tipperary |
| Type | Bus | Distance | 350m | Stop | Cashel | Route | 394 | Destination | Liberty Square | Provider | Bernard Kavanagh & Sons |
Video
BER Details

Energy Performance Indicator: 969.04 kWh/m2/yr
Statistics
27/04/2024
Entered/Renewed
1,615
Property Views
Daft ID: 517325043


Danny Ryan
SALE AGREED