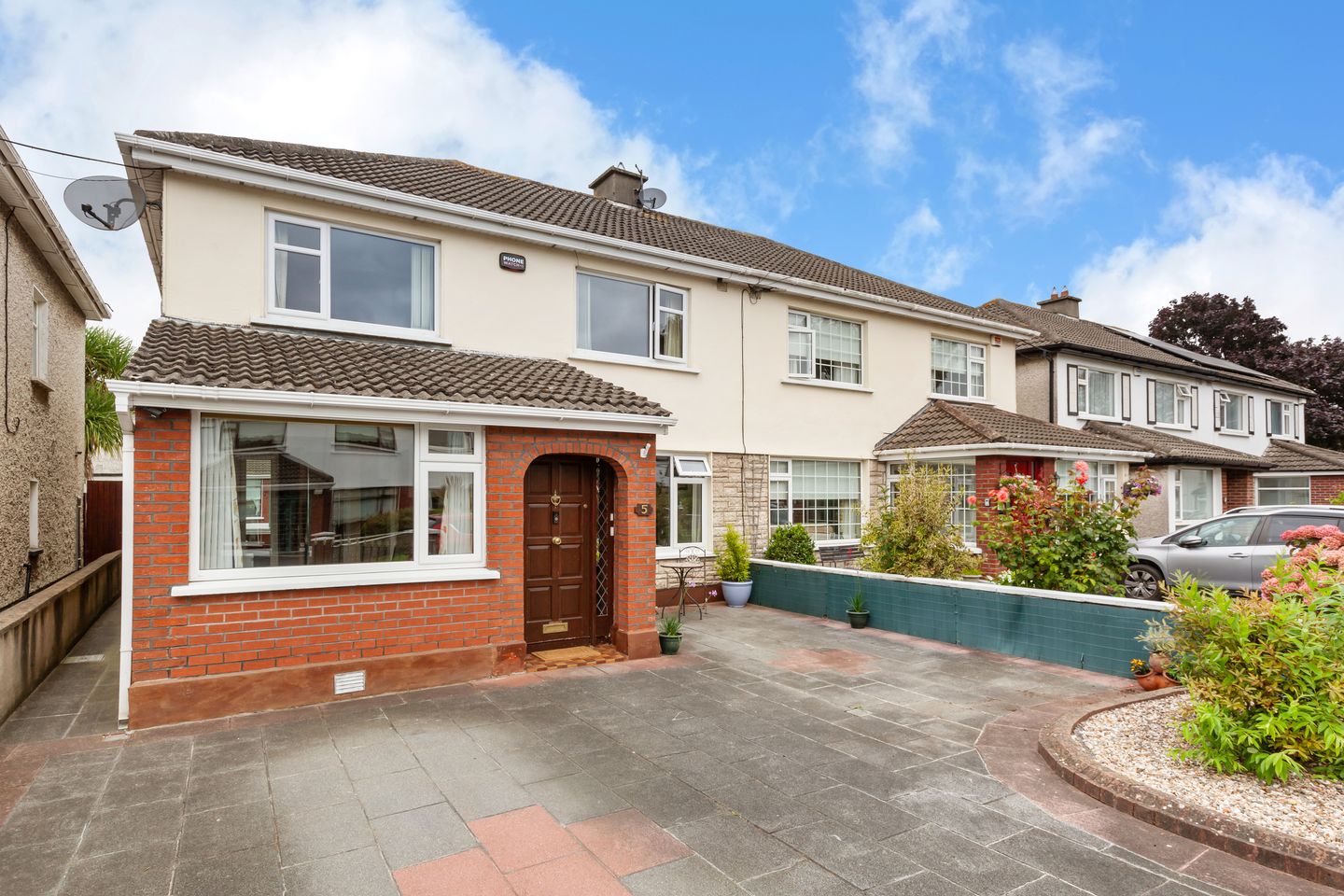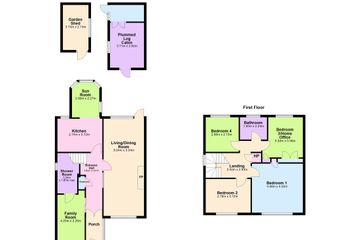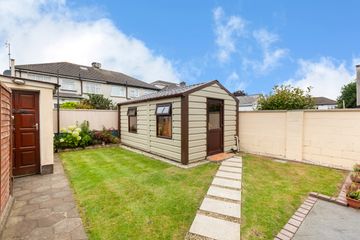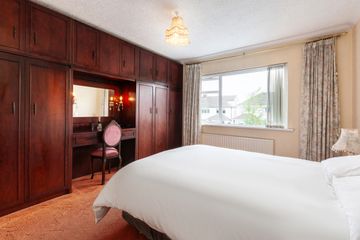



5 Pine Grove Park, Swords, Co. Dublin, K67E9C8
€625,000
- Selling Type:By Private Treaty
- BER No:118708387
- Energy Performance:255.68 kWh/m2/yr
- Available From:Immediately
About this property
Description
DNG are delighted to introduce this truly outstanding, very impressive, 5 bedroom semi detached family home with garage conversion, extended dining room, Logcabin and sunny west facing rear garden. 5 Pine Grove Park is immaculately presented and perfectly located in a quiet cul de sac, adjacent large green area, in this most popular residential enclave in Swords. The property enjoys large well-proportioned rooms offering bright spacious light filled accommodation throughout. Accommodation consists of 136sq./m with extended porch, smart entrance hallway, living/dining room, extended fully fitted kitchen/dining room, large downstairs shower room and garage conversion suitable for downstairs bedroom or family room. Upstairs there are 4 good sized bedrooms and main family bathroom. This fantastic property benefits a sunny west facing garden to the rear with large patio area, two block built shed and recently installed logcabin. There is gas fired radiator central heating and the windows are upvc double glazed. Pine Grove, is a small private development situated off the Rathbeale Road, 2km from Swords Town Centre, with its selection of cafes, bars & restaurants plus a host of shops in the Pavilions S.C. Excellent local public transport links to Dublin City Centre are provided for and the M50/M1 junction is within a short drive. This wonderful property has been very well maintained and enhanced by its current owners and is sure to interest buyers seeking a beautiful home is a sought after popular neighbourhood. Viewing is very highly recommended to appreciate the many fine qualities of this fantastic home, garden, setting and location. Accommodation Porch - 2.3m x 1.45m Extended porch with floor tiling Hall - 4.8m x 1.9m Smart entrance hallway with laminated wood floors, ceiling coving, centre Rose and dado rail Living/dining room - 7.9m x 3.45m Large open plan reception rooms with dual aspect, Mahogany/Marble feature fireplace, Navan carpets, ceiling coving and centre Rose Kitchen - 3.8m x 2.9m Well equipped, fully fitted kitchen units with vinyl floors and wall tiling - open plan to extended dining area Extended dining room - 2.7m x 2.3m Extended dining area with Oak wood floors and bay window overlooking rear garden Garage conversion - 4.6m x 2.3m Garage conversion suitable for a variety of uses - laminated wood floors, upright radiator and access to downstairs bathroom Downstairs bathroom - 3.3m x 1.7m Large bathroom with walk in shower, wc and whb - subway wall tiling, chrome upright radiator, recessed lighting, mirrored wall cabinet, floor tiling and under stairs storage Stairs and landing - 3.1m x 2.56m Spacious landing area with mahogany staircase, quality carpets and access to attic storage space Bedroom 1 - 4.2m x 3.5m Main double bedroom with fitted carpets, Mahogany built in wardrobes and ceiling coving Bedroom 2 - 3.35m x 2.8m Double bedroom with laminated wood floors, ceiling Rose, traditional built in wardrobes and vanity unit Bedroom 3 - 2.85m x 2.5m Back bedroom with fitted carpets Bedroom 4 - 2.85m x 3.7m Forth bedroom/home office to rear with traditional built in wardrobes and mirrored vanity unit Bathroom - 2.25m x 2m Family bathroom with bath, seperate cubicle shower, wc and whb - built in shelving and recessed lighting Outside front - 27ft x 26ft approx Walled, cobble lock drive way, gated, with loose stone and outside lighting Block shed - 3.4m x 2m With shelving and electrical connection Log Cabin - 5m x 2.7m With electrical connection, gas fired radiator central heating, wash hand basin and broadband connection Boiler house - 2.2m x 0.95m Access to Gas boiler Outside rear - 45ft x 27ft approx Sunny west facing walled garden with neat lawn, outside lighting, rainwater harvesting system, boiler house, block shed and plumbed log cabin - This is a beautiful garden with Hydrangeas, Ivy, Heather and Fuschia with private patio area ideal for summer bbq's and evening reading Features Very attractive 5 bedroom family home Garage Conversion Extended fully fitted kitchen Log Cabin Large open plan living/dining room Ensuite to downstairs bedroom Landscaped rear gardens Upvc double glazed windows Gas fired radiator central heating Security Alarm System c.1976 Very impressive residences association Cul de sac location adjacent mature green area Walking distance to local shops, bus routes and sports facilities Education facilities include Educate Together, St. Cronan's N.S, Loreto College, and CBS Swords Easy access to Airside Retail Park, Pavilion S.C and Swords Town Centre A short drive to Dublin Airport and M50/M1 intersection BER Details BER: D1 BER No: 118708387 Energy Performance Indicator: 255.68
The local area
The local area
Local schools and transport

Learn more about what this area has to offer.
School Name | Distance | Pupils | |||
|---|---|---|---|---|---|
| School Name | St Cronan's Jns | Distance | 670m | Pupils | 499 |
| School Name | Scoil Chrónáin Sns | Distance | 670m | Pupils | 569 |
| School Name | Thornleigh Educate Together National School | Distance | 820m | Pupils | 299 |
School Name | Distance | Pupils | |||
|---|---|---|---|---|---|
| School Name | Old Borough National School | Distance | 1.1km | Pupils | 90 |
| School Name | Broadmeadow Community National School | Distance | 1.1km | Pupils | 71 |
| School Name | Swords Educate Together National School | Distance | 1.4km | Pupils | 405 |
| School Name | St Colmcille Boys | Distance | 1.4km | Pupils | 335 |
| School Name | Gaelscoil Bhrian Bóroimhe | Distance | 1.4km | Pupils | 444 |
| School Name | Holy Family Senior School | Distance | 1.5km | Pupils | 627 |
| School Name | St Colmcilles Girls National School | Distance | 1.5km | Pupils | 371 |
School Name | Distance | Pupils | |||
|---|---|---|---|---|---|
| School Name | Swords Community College | Distance | 590m | Pupils | 930 |
| School Name | St. Finian's Community College | Distance | 590m | Pupils | 661 |
| School Name | Fingal Community College | Distance | 1.2km | Pupils | 866 |
School Name | Distance | Pupils | |||
|---|---|---|---|---|---|
| School Name | Loreto College Swords | Distance | 1.4km | Pupils | 632 |
| School Name | Coláiste Choilm | Distance | 1.5km | Pupils | 425 |
| School Name | Malahide & Portmarnock Secondary School | Distance | 2.9km | Pupils | 607 |
| School Name | Malahide Community School | Distance | 6.1km | Pupils | 1246 |
| School Name | Donabate Community College | Distance | 6.6km | Pupils | 813 |
| School Name | Portmarnock Community School | Distance | 7.3km | Pupils | 960 |
| School Name | Coolock Community College | Distance | 7.7km | Pupils | 192 |
Type | Distance | Stop | Route | Destination | Provider | ||||||
|---|---|---|---|---|---|---|---|---|---|---|---|
| Type | Bus | Distance | 80m | Stop | Pine Grove Park | Route | 197 | Destination | Swords | Provider | Go-ahead Ireland |
| Type | Bus | Distance | 80m | Stop | Pine Grove Park | Route | 41x | Destination | Ucd | Provider | Dublin Bus |
| Type | Bus | Distance | 80m | Stop | Pine Grove Park | Route | 41b | Destination | Abbey St | Provider | Dublin Bus |
Type | Distance | Stop | Route | Destination | Provider | ||||||
|---|---|---|---|---|---|---|---|---|---|---|---|
| Type | Bus | Distance | 80m | Stop | Pine Grove Park | Route | 192 | Destination | Swords | Provider | Tfi Local Link Louth Meath Fingal |
| Type | Bus | Distance | 80m | Stop | Pine Grove Park | Route | 196 | Destination | Swords | Provider | Tfi Local Link Louth Meath Fingal |
| Type | Bus | Distance | 80m | Stop | Pine Grove Park | Route | 41 | Destination | Abbey St | Provider | Dublin Bus |
| Type | Bus | Distance | 100m | Stop | Abbylea Close | Route | 196 | Destination | Saint Margaret's | Provider | Tfi Local Link Louth Meath Fingal |
| Type | Bus | Distance | 100m | Stop | Abbylea Close | Route | 197 | Destination | Ashbourne | Provider | Go-ahead Ireland |
| Type | Bus | Distance | 100m | Stop | Abbylea Close | Route | 196 | Destination | Knocksedan | Provider | Tfi Local Link Louth Meath Fingal |
| Type | Bus | Distance | 100m | Stop | Abbylea Close | Route | 41 | Destination | Swords Manor | Provider | Dublin Bus |
BER Details
BER No: 118708387
Energy Performance Indicator: 255.68 kWh/m2/yr
Ad performance
- 02/10/2025Entered
- 919Property Views
Daft ID: 523587414
