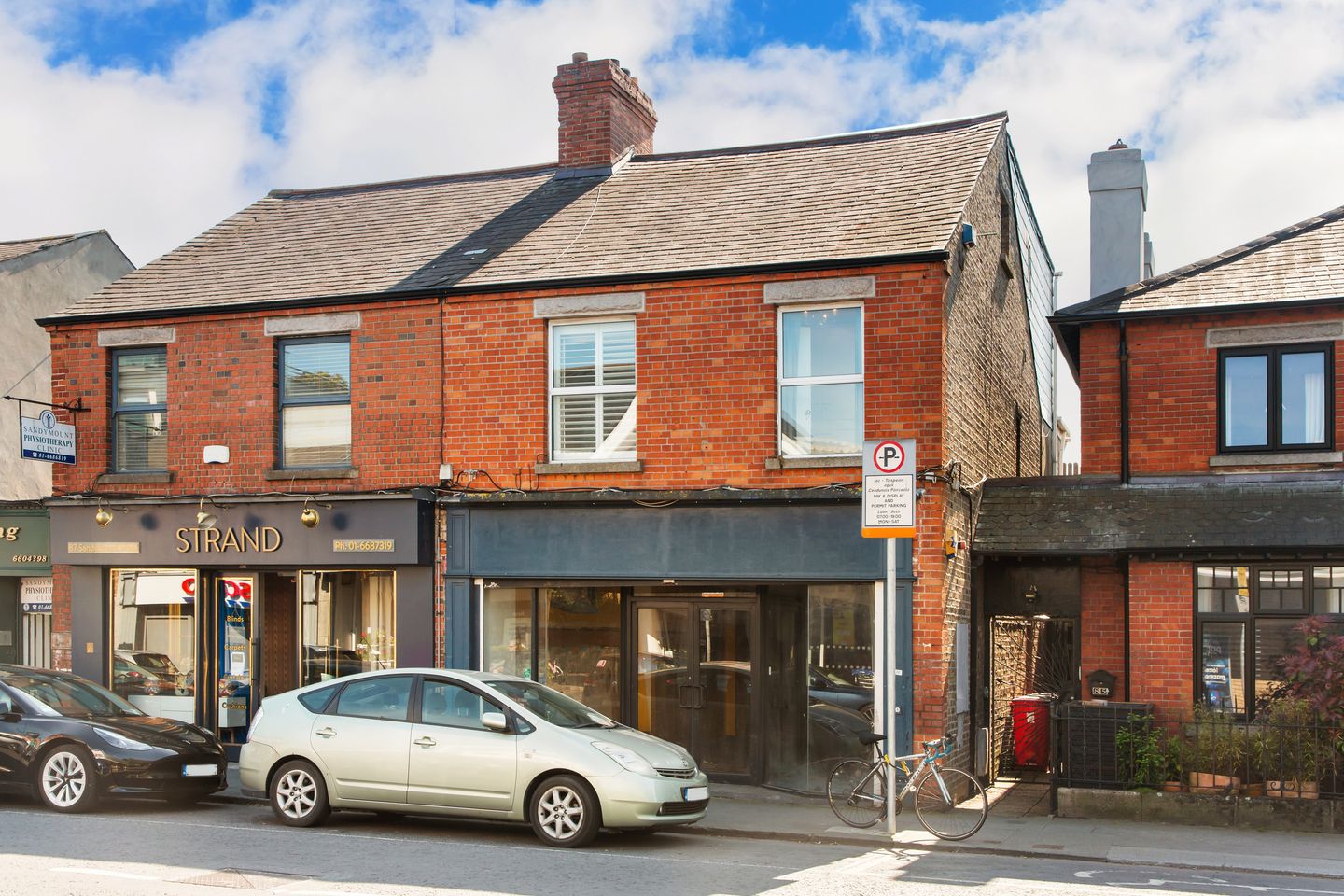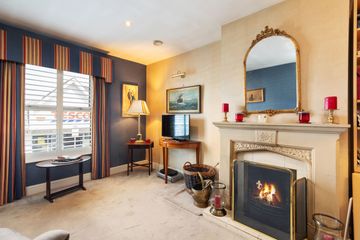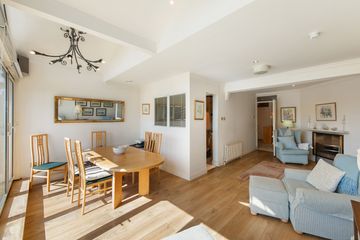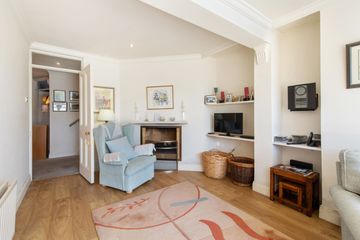



85 - 85A Sandymount Road, Sandymount, Dublin 4, D04F254
€1,970,000
- Selling Type:By Private Treaty
- BER No:118407113
- Energy Performance:356.46 kWh/m2/yr
- Available From:Immediately
About this property
Description
Bennetts Auctioneers are delighted to present 85 & 85A to the market. A rare and unique opportunity to acquire this most delightful duplex apartment and retail unit in the heart of Sandymount. 85 Sandymount Road Lot 1 Retail Unit: High profile retail unit, suit a variety of uses. It is a regular shaped retail unit, double fronted with electric roller shutters and a separate side access is provided 85A Sandymount Road Lot 2 Two Bedroom Duplex; Features of 85A are gas fired central heating, original fireplaces, feature coving, double glazed windows, bright and spacious southwest facing roof garden. The Accommodation of 85A briefly comprises of landing, sitting room, Living room/dining room, kitchen, w.c, store, roof garden completes the first floor. Two double bedrooms (two ensuites) complete the second floor. No.85 consists of retail unit, storeroom, w.h.b and w.c. Location Situated in the heart of Sandymount village, the property benefits from its prime location. The property is perfectly located with a host of amenities including excellent shops, boutiques, cafes and restaurants within a stone's throw. Sandymount village is excellently served by numerous bus routes and Sandymount Dart station. The IFSC, Silicon Docks and City Centre are a short car journey away. The East Link Bridge is few minutes away by car and the Airport is only 20 minutes' drive via the port tunnel. Accommodation Ground floor (Commercial) Retail Unit : 21.20m x5.23m Storeroom: 5.65m x 5.23m W.H.B W.C TITLE, We understand the subject premises are held under freehold / long leasehold title. Rates for the current year are €8,685.60 First Floor (Residential) Landing: Carpet flooring, under stairs storage Sitting Room: 4.11m x 3.29m carpet flooring, original fireplace, built in bookshelves, recessed lighting, double glazed windows, Store: 1.60m x 1.75m W.C. w.h.b, w.c. Kitchen: 3.99m x 2.02m tiled flooring, recessed lighting, stainless steel sink, gas countertop cooker with extractor fan , range of eye to floor level units, plumbed for washer/dryer Living/Dining Room: 7.03m x 5.14m wooden flooring, high ceilings, coving, recessed lighting, fireplace with gas insert, sliding doors to Roof Garden: 14.15m x 5.14 private and secluded roof garden with south-westerly orientation laid in partially decking. Second Floor Landing: carpet flooring Bedroom 1: 5.19m x 5.14m carpet flooring, integrated wardrobes, recessed lighting, double glazed windows Ensuite: 1.98 x 2.31m lino flooring, bath with shower unit, W.C. , w.h.b Bedroom 2: 3.82m x3.34m carpet flooring, integrated wardrobes, double glazed windows Ensuite; 1.70m x 1.70m tiled flooring, partially tiled walls, shower unit, w.h.b, w.c. Total floor area - c. 255.5 sq. Exterior Impressive rooftop garden with a sunny Southwest outlook €" bright, open, and full of potential. BER Commercial : D1 BER No: 801069162 Energy Performance Indicator: 502.26Wh/m²/yr BER Residential: E2 BER No; 118407113 Energy Performance Indicator: 356.46 Wh/m²/yr Negotiator: Marc McGrath Asking Price: Lot 1 €995,000 Lot 2 €975,000
The local area
The local area
Local schools and transport
Learn more about what this area has to offer.
School Name | Distance | Pupils | |||
|---|---|---|---|---|---|
| School Name | Enable Ireland Sandymount School | Distance | 360m | Pupils | 46 |
| School Name | Our Lady Star Of The Sea | Distance | 370m | Pupils | 226 |
| School Name | St Matthew's National School | Distance | 580m | Pupils | 209 |
School Name | Distance | Pupils | |||
|---|---|---|---|---|---|
| School Name | Shellybanks Educate Together National School | Distance | 950m | Pupils | 342 |
| School Name | St Patrick's Boys National School | Distance | 1.3km | Pupils | 126 |
| School Name | St Patrick's Girls' National School | Distance | 1.3km | Pupils | 148 |
| School Name | John Scottus National School | Distance | 1.4km | Pupils | 166 |
| School Name | St Declans Special Sch | Distance | 1.4km | Pupils | 36 |
| School Name | Gaelscoil Eoin | Distance | 1.6km | Pupils | 50 |
| School Name | St Christopher's Primary School | Distance | 1.6km | Pupils | 567 |
School Name | Distance | Pupils | |||
|---|---|---|---|---|---|
| School Name | Sandymount Park Educate Together Secondary School | Distance | 260m | Pupils | 436 |
| School Name | Blackrock Educate Together Secondary School | Distance | 260m | Pupils | 185 |
| School Name | Marian College | Distance | 680m | Pupils | 305 |
School Name | Distance | Pupils | |||
|---|---|---|---|---|---|
| School Name | Ringsend College | Distance | 1.3km | Pupils | 210 |
| School Name | St Michaels College | Distance | 1.4km | Pupils | 726 |
| School Name | St Conleths College | Distance | 1.7km | Pupils | 325 |
| School Name | Muckross Park College | Distance | 2.1km | Pupils | 712 |
| School Name | The Teresian School | Distance | 2.1km | Pupils | 239 |
| School Name | C.b.s. Westland Row | Distance | 2.4km | Pupils | 202 |
| School Name | Sandford Park School | Distance | 2.5km | Pupils | 432 |
Type | Distance | Stop | Route | Destination | Provider | ||||||
|---|---|---|---|---|---|---|---|---|---|---|---|
| Type | Bus | Distance | 40m | Stop | Sandymount | Route | C1 | Destination | Sandymount | Provider | Dublin Bus |
| Type | Bus | Distance | 40m | Stop | Sandymount | Route | C2 | Destination | Sandymount | Provider | Dublin Bus |
| Type | Bus | Distance | 40m | Stop | Sandymount | Route | 47 | Destination | Belarmine | Provider | Dublin Bus |
Type | Distance | Stop | Route | Destination | Provider | ||||||
|---|---|---|---|---|---|---|---|---|---|---|---|
| Type | Bus | Distance | 40m | Stop | Sandymount | Route | 84n | Destination | Charlesland | Provider | Nitelink, Dublin Bus |
| Type | Bus | Distance | 70m | Stop | Sandymount | Route | C1 | Destination | Adamstown Station | Provider | Dublin Bus |
| Type | Bus | Distance | 70m | Stop | Sandymount | Route | C2 | Destination | Adamstown Station | Provider | Dublin Bus |
| Type | Bus | Distance | 70m | Stop | Sandymount | Route | 47 | Destination | Poolbeg St | Provider | Dublin Bus |
| Type | Bus | Distance | 90m | Stop | Sandymount Green | Route | S2 | Destination | Irishtown | Provider | Dublin Bus |
| Type | Bus | Distance | 180m | Stop | Farney Park | Route | C1 | Destination | Sandymount | Provider | Dublin Bus |
| Type | Bus | Distance | 180m | Stop | Farney Park | Route | 47 | Destination | Belarmine | Provider | Dublin Bus |
BER Details
BER No: 118407113
Energy Performance Indicator: 356.46 kWh/m2/yr
Statistics
- 02/10/2025Entered
- 2,471Property Views
Daft ID: 522084741
Contact Agent
