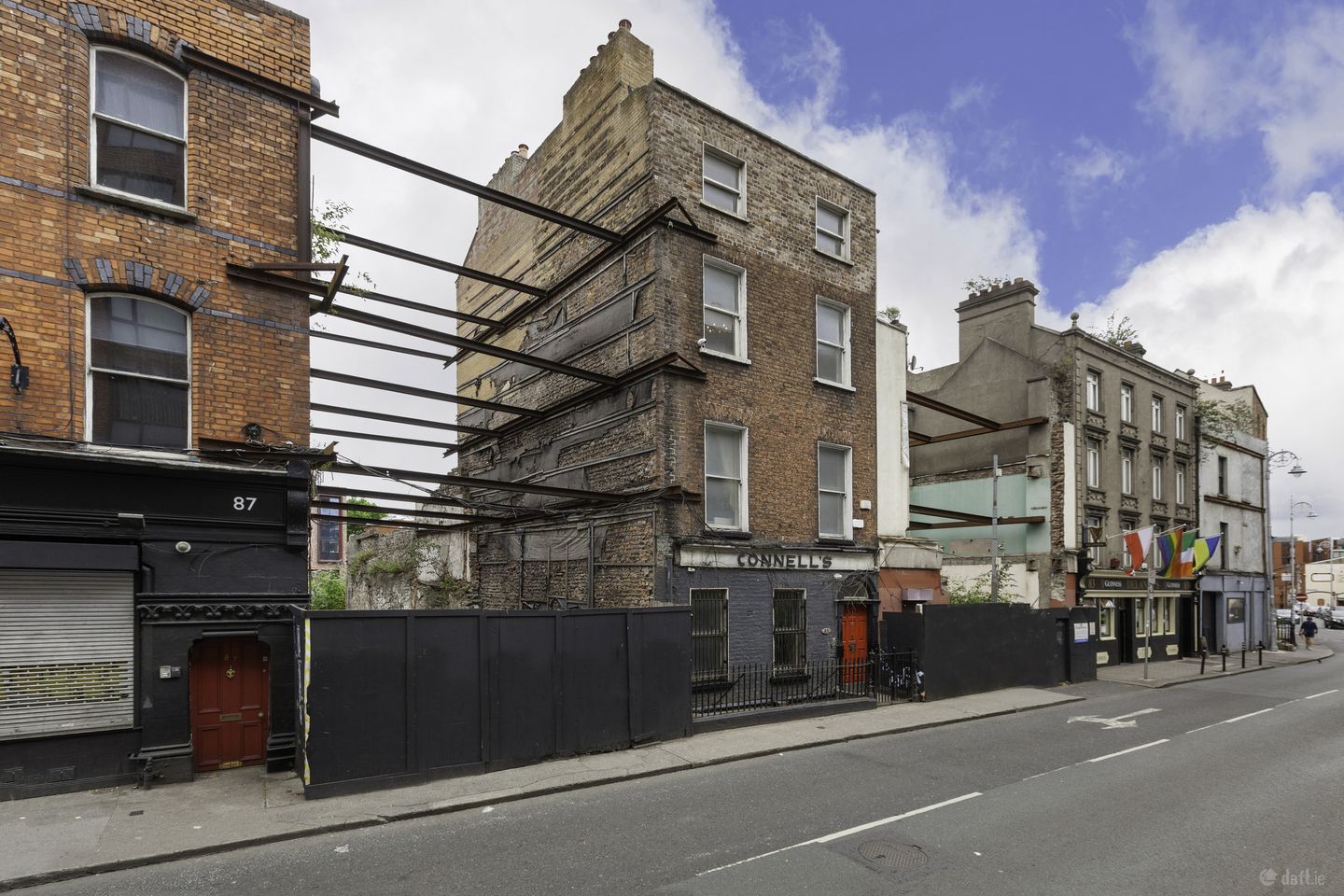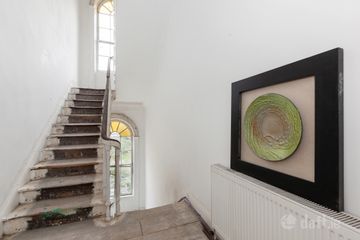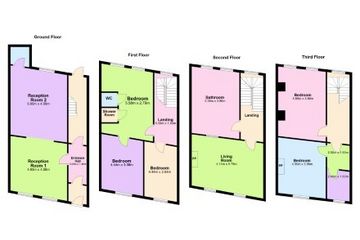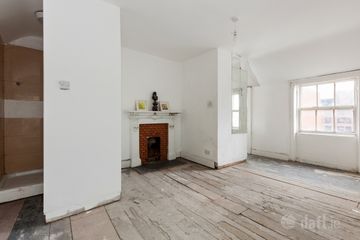



85 North King Street, Smithfield, Dublin 7, D07RK6A
€850,000
- Selling Type:By Private Treaty
- Available From:Immediately
About this property
Description
DNG are delighted to present one of the earliest Georgian architectural buildings c. 1650 situated adjacent Stoneybatter and opposite Smithfield Market and close to the soon to be redeveloped Fruit Market. A very highly impressive four storey over basement residence. Rich in period features including high ceilings, ornate coving, carved cornice, elaborately carved and scrolled consoles, fanlight over carved lintel, elegant doorcase, red brick voussoirs, Round-headed door opening and sash windows.The house is of wonderful proportions and briefly comprises of an entrance hallway, two grand reception rooms, kitchen, seven bedrooms and three bathrooms. To the front there is a city garden with wrought iron gates and railings leading to round-headed entrance door. There is walled yard to rear with pedestrian access and derelict cook house. The building benefits a new roof, reinforced staircase and added steel in the basement. The property presents an excellent opportunity to set up home in a much sought after, central location less than 400m from Smithfield Luas and 20 minutes from Heuston Station. This historic building is within easy access to an excellent selection of amenities including cafés, shops, bars and restaurants in close proximity. The Lighthouse Cinema and Jameson visitor centre are on your doorstep as are The Four Courts, Law Library, the new TUD College Campus at Grangegorman and only 8 minutes by bicycle to Trinity College. Dublin Airport is within a short drive and the area allows easy access to the M3/M50 intersection. Viewing of this fine home comes very highly recommended. Accommodation Hall - Entrance hallway with high ceilings, hardwood front door with ornate fan light, original ornate coving,original floor boards - leading to original reinforced stairs Reception 1 - Front reception with new floor boards, two front sash windows, open plan to second reception room - original high ceilings and ornate covings - original centre rose Reception 2 - Back reception room with new floor boards, sash windows and high ceilings - open plan to front reception room Stairs and landing - Reinforced original staircase with original floor boards First floor - First floor - 2 bedroooms, utility area, fully fitted kitchen, new shower room, new wc - access to hot press Second Floor - Second floor - open plan front bedroom/drawing room and large open plan bathroom/bedroom Third/top floor - Third/top floor - landing with original floor boards, back bedroom with original floor boards and original open fireplace- wc, whb and cubicle shower - Two bedrooms to front with original floor boards - access to new roof Basement - Recently reinforced basement - suitable for a variety of uses Front - Cast iron railings to front with pedestrian access Rear - Rear - walled yard and incomplete cook house - gated pedestrian access Derelict Cookhouse - To rear, requires complete renovation including roof, floors, electric, heating and plumbing Features A wonderful 4 storey 17th Century Georgian residence c.1650 276 sq.m including basement New roof, new steel in the basement Fan light, ornate plaster, ceiling coving, original staircase Gas fired radiator central heating 400m from LUAS stop Walking distance to Heuston Station, Kings Inns and Law Library Beside the soon to be redeveloped Fruit Market Close to the Phoenix Park, TUD and Trinity College Easy access to M3/M50 intersection & Dublin Airport
The local area
The local area
Local schools and transport

Learn more about what this area has to offer.
School Name | Distance | Pupils | |||
|---|---|---|---|---|---|
| School Name | Scoil Na Mbrathar Boys Senior School | Distance | 150m | Pupils | 129 |
| School Name | An Cosan Css | Distance | 250m | Pupils | 29 |
| School Name | Stanhope Street Primary School | Distance | 340m | Pupils | 400 |
School Name | Distance | Pupils | |||
|---|---|---|---|---|---|
| School Name | Georges Hill School | Distance | 500m | Pupils | 152 |
| School Name | Henrietta Street School | Distance | 650m | Pupils | 20 |
| School Name | St Audoen's National School | Distance | 680m | Pupils | 181 |
| School Name | Dublin 7 Educate Together | Distance | 750m | Pupils | 513 |
| School Name | St Gabriels National School | Distance | 910m | Pupils | 176 |
| School Name | Paradise Place Etns | Distance | 940m | Pupils | 237 |
| School Name | Francis St Cbs | Distance | 1.0km | Pupils | 164 |
School Name | Distance | Pupils | |||
|---|---|---|---|---|---|
| School Name | The Brunner | Distance | 220m | Pupils | 219 |
| School Name | St Josephs Secondary School | Distance | 370m | Pupils | 238 |
| School Name | Mount Carmel Secondary School | Distance | 740m | Pupils | 398 |
School Name | Distance | Pupils | |||
|---|---|---|---|---|---|
| School Name | James' Street Cbs | Distance | 1.3km | Pupils | 220 |
| School Name | Belvedere College S.j | Distance | 1.3km | Pupils | 1004 |
| School Name | St Patricks Cathedral Grammar School | Distance | 1.3km | Pupils | 302 |
| School Name | Larkin Community College | Distance | 1.4km | Pupils | 414 |
| School Name | Presentation College | Distance | 1.5km | Pupils | 221 |
| School Name | Synge Street Cbs Secondary School | Distance | 1.9km | Pupils | 291 |
| School Name | St Vincents Secondary School | Distance | 2.1km | Pupils | 409 |
Type | Distance | Stop | Route | Destination | Provider | ||||||
|---|---|---|---|---|---|---|---|---|---|---|---|
| Type | Bus | Distance | 220m | Stop | Stoneybatter | Route | 39 | Destination | Burlington Road | Provider | Dublin Bus |
| Type | Bus | Distance | 270m | Stop | Capuchin Friary | Route | 24 | Destination | Dublin Airport | Provider | Dublin Bus |
| Type | Bus | Distance | 270m | Stop | Capuchin Friary | Route | 23 | Destination | Charlestown | Provider | Dublin Bus |
Type | Distance | Stop | Route | Destination | Provider | ||||||
|---|---|---|---|---|---|---|---|---|---|---|---|
| Type | Bus | Distance | 290m | Stop | Blackhall Place | Route | 39a | Destination | Ongar | Provider | Dublin Bus |
| Type | Bus | Distance | 290m | Stop | Blackhall Place | Route | N2 | Destination | Clontarf Station | Provider | Go-ahead Ireland |
| Type | Tram | Distance | 300m | Stop | Smithfield | Route | Red | Destination | Connolly | Provider | Luas |
| Type | Tram | Distance | 300m | Stop | Smithfield | Route | Red | Destination | The Point | Provider | Luas |
| Type | Bus | Distance | 320m | Stop | Church Street Upper | Route | 23 | Destination | Charlestown | Provider | Dublin Bus |
| Type | Bus | Distance | 320m | Stop | Blackhall Place | Route | N2 | Destination | Heuston Station | Provider | Go-ahead Ireland |
| Type | Bus | Distance | 360m | Stop | Church Street | Route | 24 | Destination | Merrion Square | Provider | Dublin Bus |
BER Details
Ad performance
- Date listed03/09/2025
- Views2,301
Daft ID: 523109961
