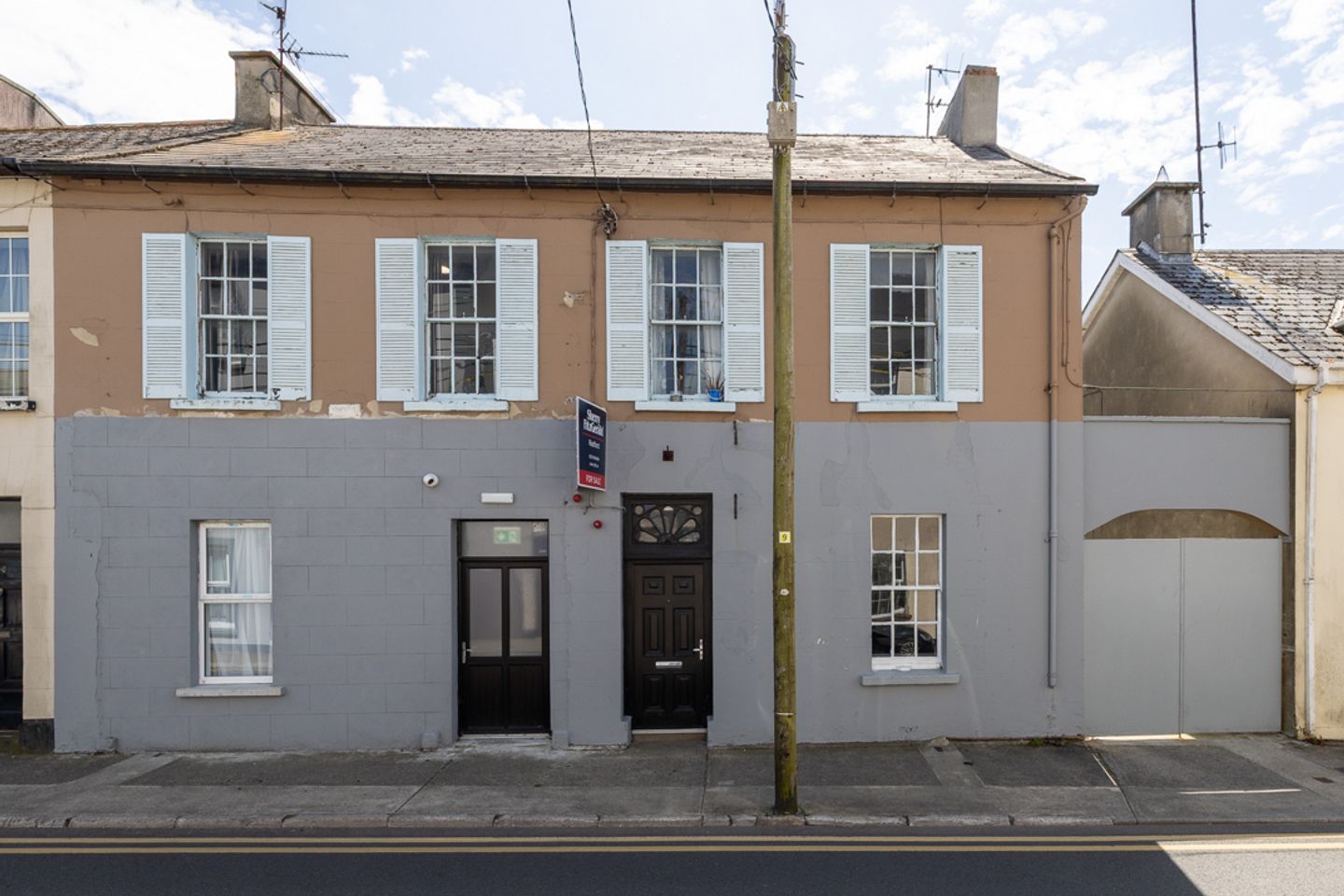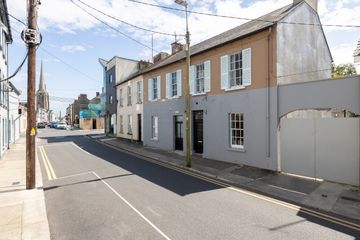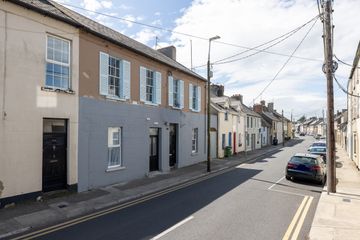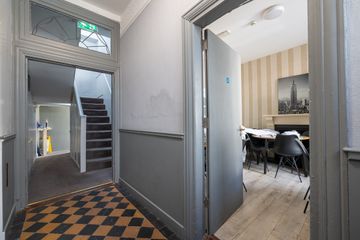



96/98 Upper John Street, Previously Wexford Arms, Wexford Town, Co. Wexford, Y35HX74
€495,000
- Available From:Immediately
About this property
Description
Seeking offers over 495,000 96/98 Upper John Street offers you a unique commercial opportunity to acquire an approximately 235 sqm multi-occupancy building in the heart of Wexford Town. As shared areas the property has a dining/living room, kitchen and main bathroom. There are 14 bedrooms in all, eleven of which are good-sized en-suite rooms, the remaining three do not have en-suite facilities. Most of the bedrooms have been fully modernised with some requiring some minor cosmetic upgrading. Formerly trading as the Wexford Arms, this end-of-terrace home offers vehicular access to a large yard. A great opportunity to acquire a town central property with huge potential and offering an initial yield of New Side Front Hall 4m x 1.4m. With tiled flooring and traditional fan light Dining room 3.7m 3.7m. front facing up down sash window and open fire. Glazed double doors from dining room to kitchen Kitchen 3.4m x 3.2m. Waist and eye level units Hall 7.4m x 1.8m. Wheelchair accesible door from the Street. Carpet flooring Room 10 en-suite 3.4m x 3.4m. This room is fully wheelchair accessible. Front facing window and with carpet flooring. En-Suite 2.5m x 2.5m. WC, WHB, with mains shower and laminate flooring Rear Corridor 4.1m x 1.2m. With carpet flooring Plant room 2.5m x 1.3m. With laminate flooring Rear Corridor 14.5m 1.2m. With carpet flooring Room 11 en-suite 6m x 3m. With carpet flooring En-Suite 3m x 1.8m. WC, WHB, with mains shower and laminate flooring Room 12 en-suite 5.7m x 3.2m including en-suite. With carpet flooring En-Suite WC, WHB, with mains shower and laminate flooring Room 14 en-suite 4m x 3m. With carpet flooring En-Suite 2.6m x1.5m. WC, WHB, with mains shower and laminate flooring Corridor 5.8m x 1.2m. With carpet flooring and wheelchair accessible door to the rear yard Room 13 en-suite 3.7m x 3.7m. With carpet flooring En-Suite 3.3m x 1.4m. WC, WHB, with mains shower and laminate flooring Rear hall 5m x 1.8m. Back door with understair storage and alarm panel Landing return 1.8m x 1m. With skylight and carpet flooring Landing 3m x 0.9m. With carpet flooring Bathroom 3..3m x 3.3m. With corner jacuzzi bath, WC, WHB and electric shower Lobby 1.2m x 1.1m. With carpet flooring Room 1 3.8m x 3.3m. With carpet flooring, built-in storage and up down sash window Room 2 2.4m x 1.8m. With carpet flooring and up down sash window Room 3 5.5m x 3.8m. Electric fireplace in cast iron surround with built in stoage and two up down sash windows Room 4 en-suite 4.4m x 2.4m. With carpet flooring and skylight En-Suite 2m x 1.4m. WC, WHB, with Electric shower and laminate flooring First floor rear corridor 14m x 1m. Room 5 en-suite 5.1m x 3.5m. With carpet flooring and skylight. En-Suite 2.3m x 2m. WC, WHB, bath with mixer shower Room 8 en-suite 4.5m x 2.8m. With carpet flooring and storage and skylight En-Suite 2.2m x 1.2m. With laminate flooring WC, WHB, Bath with mixer shower Room 9 en-suite 4.7m x 3.4m. Double aspect room with carpet flooring and storage En-Suite 2.4m x 1.8m. Linoleum flooring, WC, WHB, bath with mains shower overhead Fire exit stairs Room 7 en-suite 4m x 2.8m. With carpet flooring, storage , and side window En-Suite 1.6m x 1.4m. Linoleum flooring with WC, WHB, and electric shower Room 6 en-suite 4.4m x 2.9m. With carpet flooring and storage En-Suite 1.6m x 1.4m. Lino flooring, WC, WHB and electric shower.
The local area
The local area
Local schools and transport
Learn more about what this area has to offer.
School Name | Distance | Pupils | |||
|---|---|---|---|---|---|
| School Name | Davitt Road National School | Distance | 290m | Pupils | 79 |
| School Name | Mercy School, Wexford | Distance | 330m | Pupils | 380 |
| School Name | Our Lady Of Fatima Sp S | Distance | 560m | Pupils | 117 |
School Name | Distance | Pupils | |||
|---|---|---|---|---|---|
| School Name | Cbs Primary Wexford | Distance | 720m | Pupils | 366 |
| School Name | Scoil Mhuire, Coolcotts | Distance | 1.2km | Pupils | 612 |
| School Name | St John Of God Primary School | Distance | 1.3km | Pupils | 236 |
| School Name | Scoil Charman | Distance | 1.4km | Pupils | 207 |
| School Name | Kennedy Park National School | Distance | 1.4km | Pupils | 406 |
| School Name | Wexford Educate Together National School | Distance | 1.9km | Pupils | 205 |
| School Name | Gorey Hill School | Distance | 2.5km | Pupils | 24 |
School Name | Distance | Pupils | |||
|---|---|---|---|---|---|
| School Name | Selskar College (coláiste Sheilscire) | Distance | 220m | Pupils | 390 |
| School Name | Presentation Secondary School | Distance | 410m | Pupils | 981 |
| School Name | St. Peter's College | Distance | 600m | Pupils | 784 |
School Name | Distance | Pupils | |||
|---|---|---|---|---|---|
| School Name | Loreto Secondary School | Distance | 680m | Pupils | 930 |
| School Name | Christian Brothers Secondary School | Distance | 690m | Pupils | 721 |
| School Name | Bridgetown College | Distance | 13.6km | Pupils | 637 |
| School Name | Meanscoil Gharman | Distance | 15.2km | Pupils | 228 |
| School Name | Coláiste Abbáin | Distance | 18.1km | Pupils | 461 |
| School Name | St Mary's C.b.s. | Distance | 18.9km | Pupils | 772 |
| School Name | Coláiste Bríde | Distance | 19.2km | Pupils | 753 |
Type | Distance | Stop | Route | Destination | Provider | ||||||
|---|---|---|---|---|---|---|---|---|---|---|---|
| Type | Bus | Distance | 310m | Stop | Hill Street | Route | Wx2 | Destination | Clonard Village | Provider | Wexford Bus |
| Type | Bus | Distance | 310m | Stop | Hill Street | Route | Wx2 | Destination | Wexford Station | Provider | Wexford Bus |
| Type | Bus | Distance | 320m | Stop | Selskar College | Route | 877 | Destination | Redmond Square, Wexford | Provider | Wexford Bus |
Type | Distance | Stop | Route | Destination | Provider | ||||||
|---|---|---|---|---|---|---|---|---|---|---|---|
| Type | Bus | Distance | 320m | Stop | Hill Street | Route | Wx1 | Destination | Wexford Station | Provider | Wexford Bus |
| Type | Bus | Distance | 410m | Stop | Wexford O'Hanrahan Station | Route | 384 | Destination | Wexford | Provider | Tfi Local Link Wexford |
| Type | Bus | Distance | 410m | Stop | Wexford O'Hanrahan Station | Route | 877 | Destination | Redmond Square, Wexford | Provider | Wexford Bus |
| Type | Bus | Distance | 410m | Stop | Wexford O'Hanrahan Station | Route | 390 | Destination | Kilmore Quay | Provider | Wexford Bus |
| Type | Bus | Distance | 410m | Stop | Wexford O'Hanrahan Station | Route | 387 | Destination | Rosslare Europort | Provider | Tfi Local Link Wexford |
| Type | Bus | Distance | 410m | Stop | Wexford O'Hanrahan Station | Route | 388 | Destination | Bridgetown | Provider | Tfi Local Link Wexford |
| Type | Bus | Distance | 410m | Stop | Wexford O'Hanrahan Station | Route | Wx2 | Destination | Wexford Station | Provider | Wexford Bus |
Statistics
- 18/10/2025Entered
- 2,236Property Views
Daft ID: 522338469
